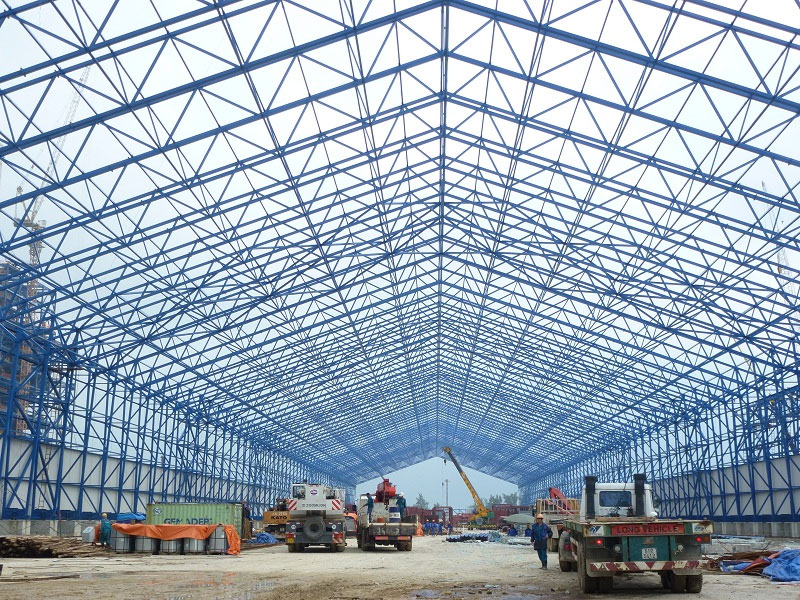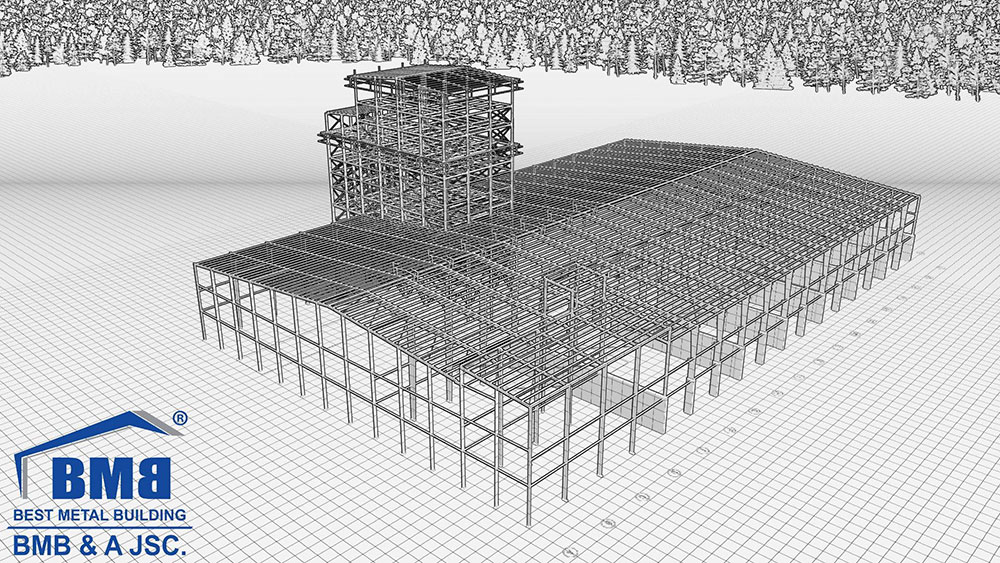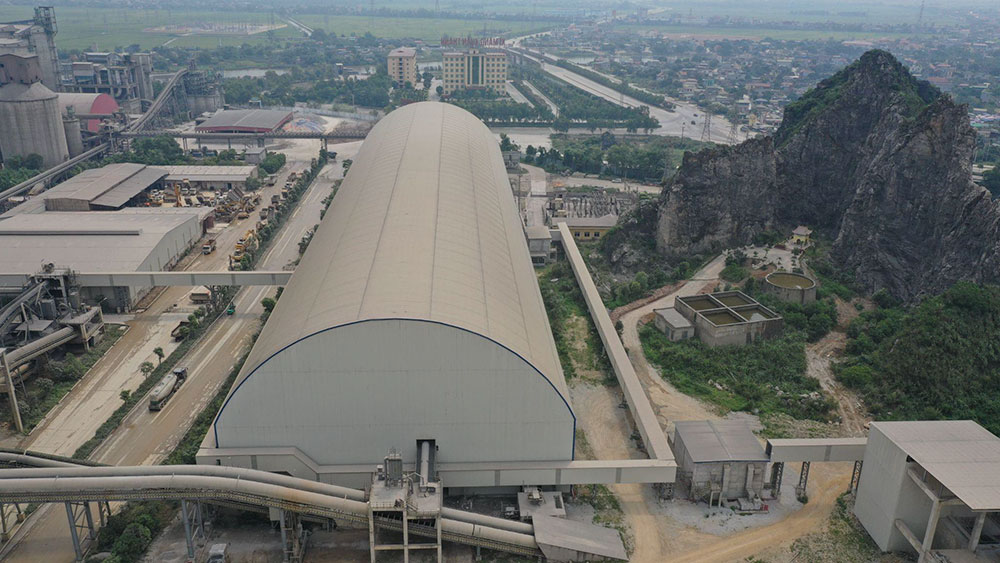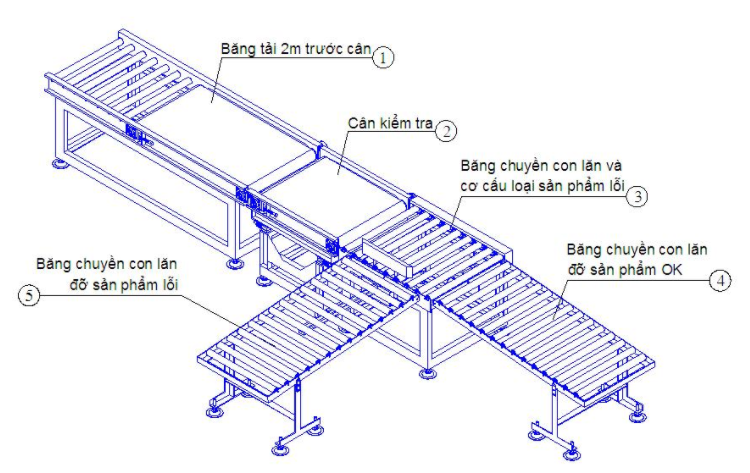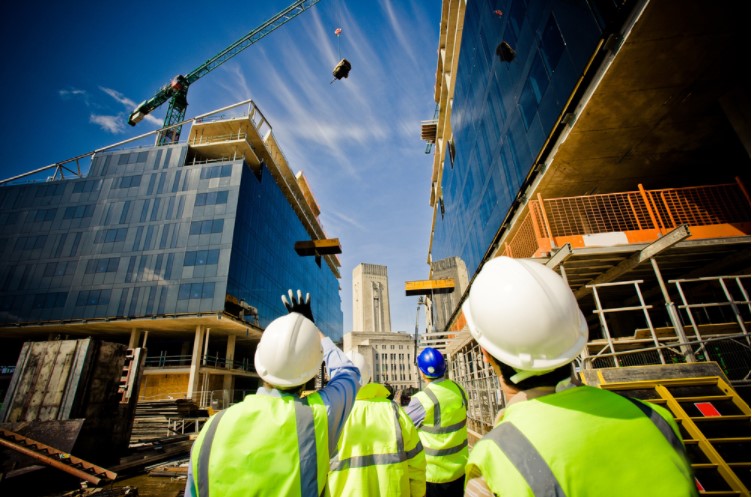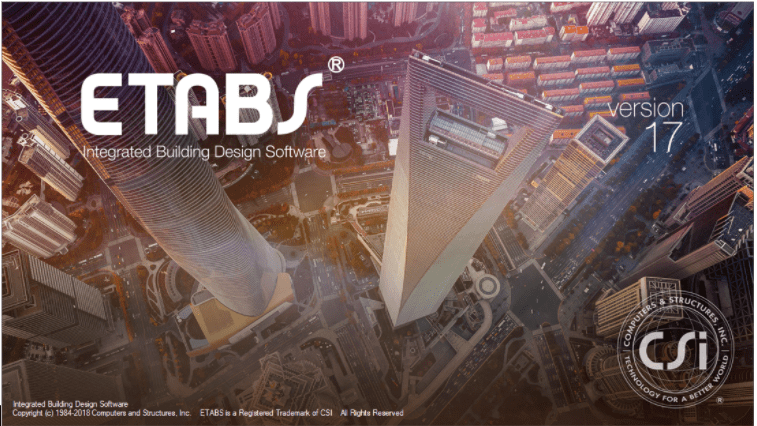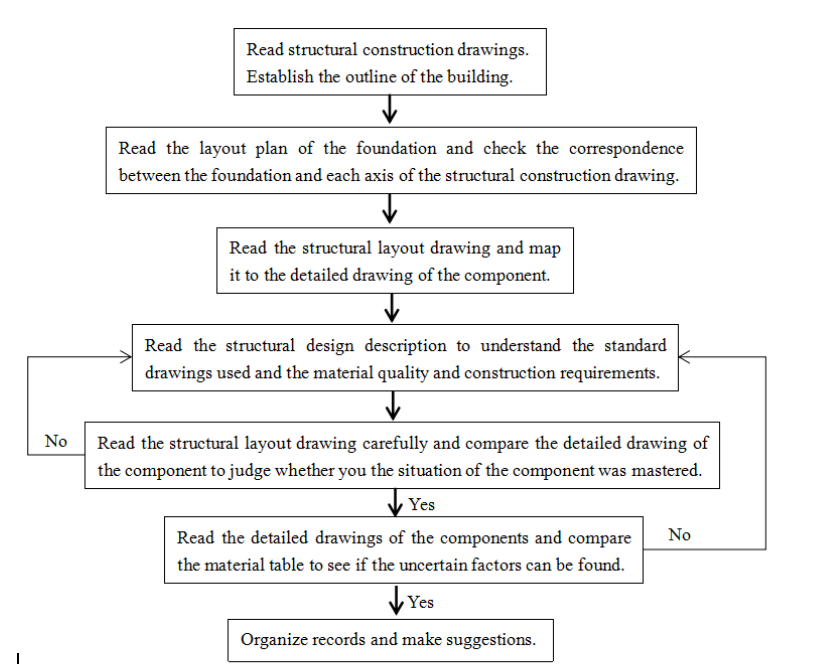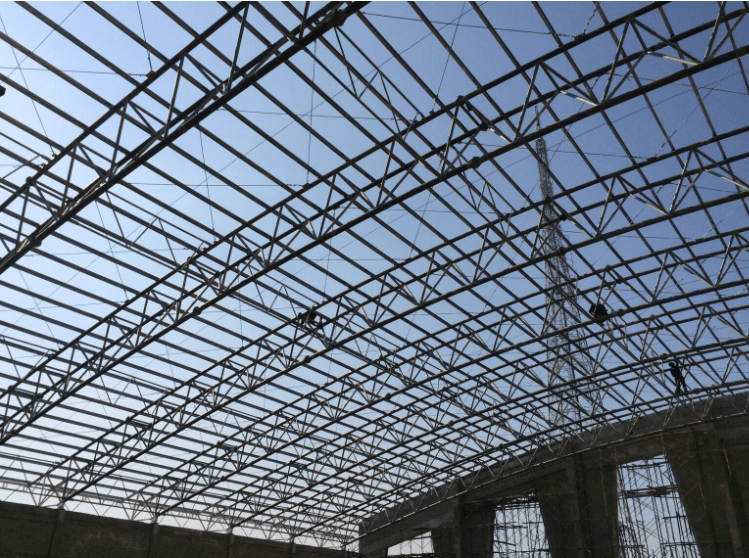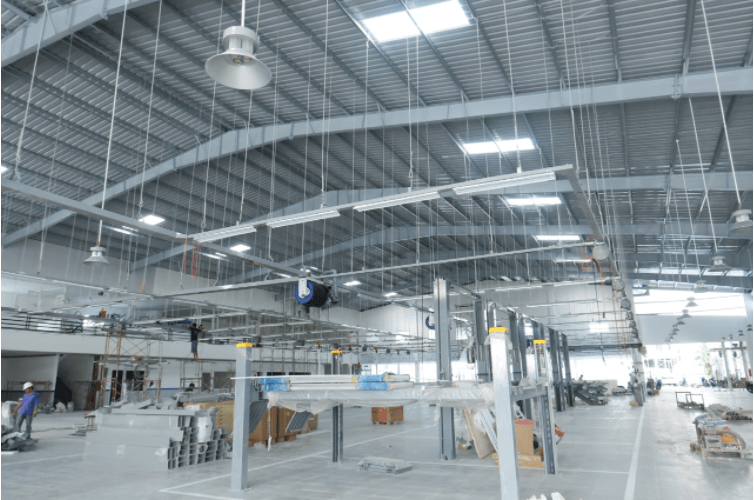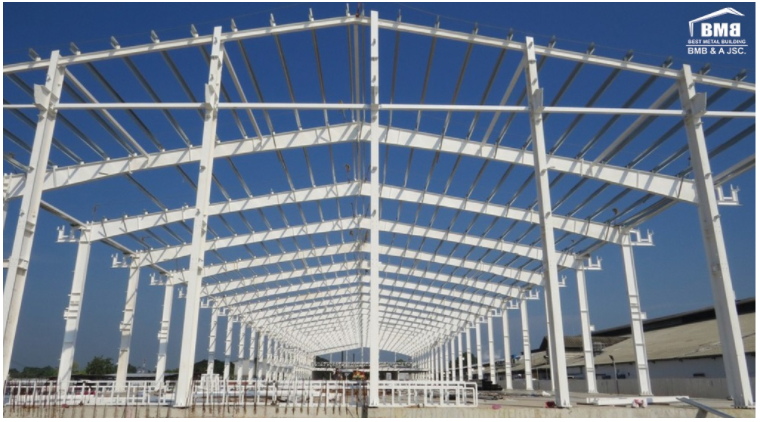뉴스룸
건설 및 강철 구조물 설치 전 주의 사항
건설 작업에서 강철 구조물의 사용이 점점 확산되고 있습니다. 그러나 강철 구조물을 능숙하게 사용하는 것은 매우 어렵습니다. 따라서 BMB Steel과 함께 강철 구조물의 건설 및 설치 전 주의 사항에 대해 알아봅시다.
베트남에서의 철강 구조물의 일반적인 응용
대부분의 기업들은 프로젝트를 건설하기 위해 철강 구조물을 선택합니다. 현재 베트남에서 일반적으로 사용되고 있는 철강 구조물은 무엇일까요? 아래 BMB Steel의 기사를 통해 더 알아봅시다.
대표적인 강구조 접합부
현재 강구조 접합 방식은 강철 아치교 건설 기술에서 널리 활용되고 있습니다. 그렇다면 강구조에는 어떤 접합 방식들이 있을까요? 아래 내용은 강구조에 대한 이해를 높이는 데 도움이 될 것입니다.
공장 건설에서 일반적으로 사용되는 강철 구조 시스템
공장 건설에서 양호한 하중 지지 능력을 가진 강철 구조 시스템은 종종 강철로 만들어집니다. 구조 강철 시스템이란 무엇인가? 질문에 대한 답을 제공하기 위해 BMB Steel은 아래 기사에서 구체적인 정보를 제공할 것입니다.
강철 구조물 건설 및 설치 과정에서의 주요 주의 사항
강철 구조물을 건설하고 세울 때, 건축업자와 투자자는 원활하고 편리하게 작업하고 건설하는 방법을 이해해야 합니다. 강철 구조물의 건설 및 세우기 과정에서 주의해야 할 점은 무엇인가요?
프로페셔널 프로그램된 강철 구조 설계 소프트웨어 TOP 10
강구조 설계 소프트웨어는 엔지니어가 설계 프로세스를 최적화하고 정확한 계산을 수행하며 작업 효율성을 향상시키는 데 도움을 줍니다. 인기 소프트웨어, 주요 기능 및 강구조 건설 응용 프로그램을 지금 확인하십시오.
구조용 강재 도면을 정밀하고 정확하게 읽는 방법
건축 도면을 읽으려면 먼저 강구조 도면을 읽을 수 있어야 합니다. 강구조 도면은 도시된 구조의 각 부분을 구체적으로 고려해야 합니다.
강철 구조물의 설계 기준 최신 비교
고품질 건설 작업은 안전성과 내구성을 보장하기 위해 정해진 강철 구조 설계 기준을 충족해야 합니다. 각 프로젝트마다 평가 기준이 달라질 수 있습니다.
기성 건축물 구조물의 필수 강철 도면
사전 설계된 철골 건물을 짓는 것은 현재의 트렌드입니다. 모든 사전 설계된 철골 건물 프로젝트는 완전하고 상세한 철 구조 도면을 필요로 하며, 그래야 완성된 제품이 요구 사항을 충족할 수 있습니다.
산업 건물 및 공장 강철 구조물의 설계 과정
산업 생산 분야에서 공장 건설은 매우 중요합니다. 산업용 강철 구조물의 설계 과정을 이해하는 것이 양질의 공장 건물을 만드는 첫 번째 단계입니다.









