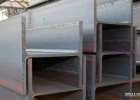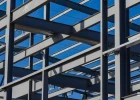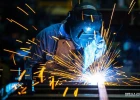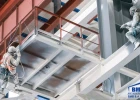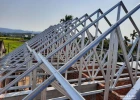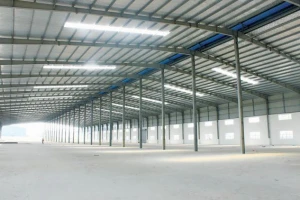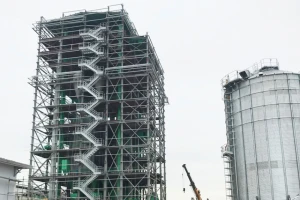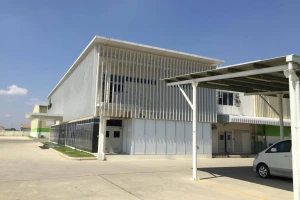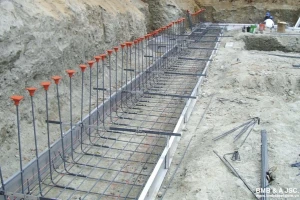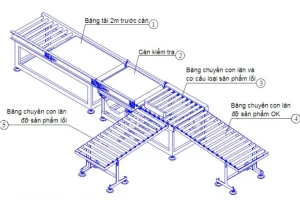3층 강철 구조물 - 현재 건설 솔루션
1. 3층 강철 구조물의 역할은 무엇인가요?
완성된 건물을 살펴볼 때 가장 먼저 눈에 띄는 것은 외관, 전체 구조 및 패턴 디자인입니다. 그러나 건물 전체를 구성하는 중요한 부분은 내부 강철 구조물, 특히 3층 프리엔지니어드 건물입니다.
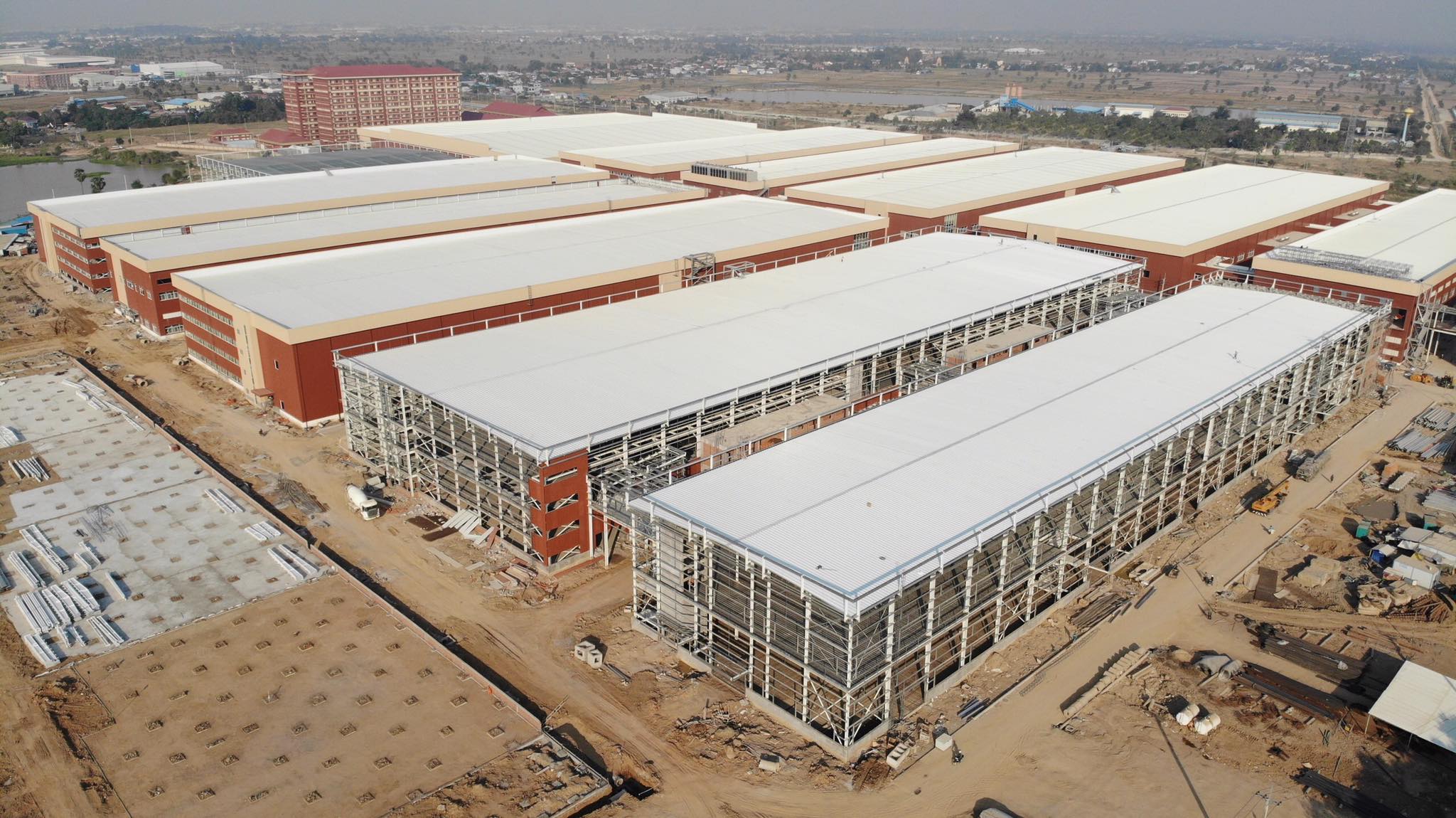
3층 강철 구조물의 역할은 무엇인가요?
강철 구조물은 3층 프리엔지니어드 강철 건물을 설계할 때 중요한 역할을 합니다. 이 구조물은 하중을 기초로 전달하는 강철 프레임입니다. 집의 형태를 만듭니다. 게다가, 이는 건물의 하중과 외부 환경에 영향을 받습니다. 건물의 견고성과 내구성은 3층 강철 구조물에 따라 유지될 수 있습니다.
2. 3층 강철 건물 구조의 특징
3층 강철 구조물은 완전한 건물의 필수 구조 부분입니다. 다음과 같은 몇 가지 특징이 있습니다:
2.1 프레임 부분
프레임은 3개 층 전체의 강철 구조입니다. 실제 현장에 따라, 프레임은 도면 작성 전에 미리 설계되며 도면에서 비례적으로 나뉩니다. 그 후, 엔지니어들은 현대 기계의 데이터를 바탕으로 강철 프레임 바를 연결하고 건물의 개요를 만듭니다.
2.2 빔과 거더
전통적인 철근 콘크리트 건물에서는 목재 빔과 거더를 사용하여 지붕을 지지합니다. 반면 3층 프리엔지니어드 강철 건물에서는 이 구조물이 스테인리스 재료로 만들어져 가벼우면서 휘어짐에 저항합니다.
2.3 분리벽
3층 강철 구조물의 분리벽은 가볍고 방음 및 단열재로 구성됩니다. 또한, 알루미늄 또는 유리 슬라이딩 도어를 설계할 수 있습니다. 이는 건물에 미학을 더합니다.
2.4 천장과 바닥
소유자의 요구에 따라 석고, 플라스틱, 나무 등과 같은 일반적인 재료를 사용하여 천장과 바닥의 조잡한 부분을 만듭니다.
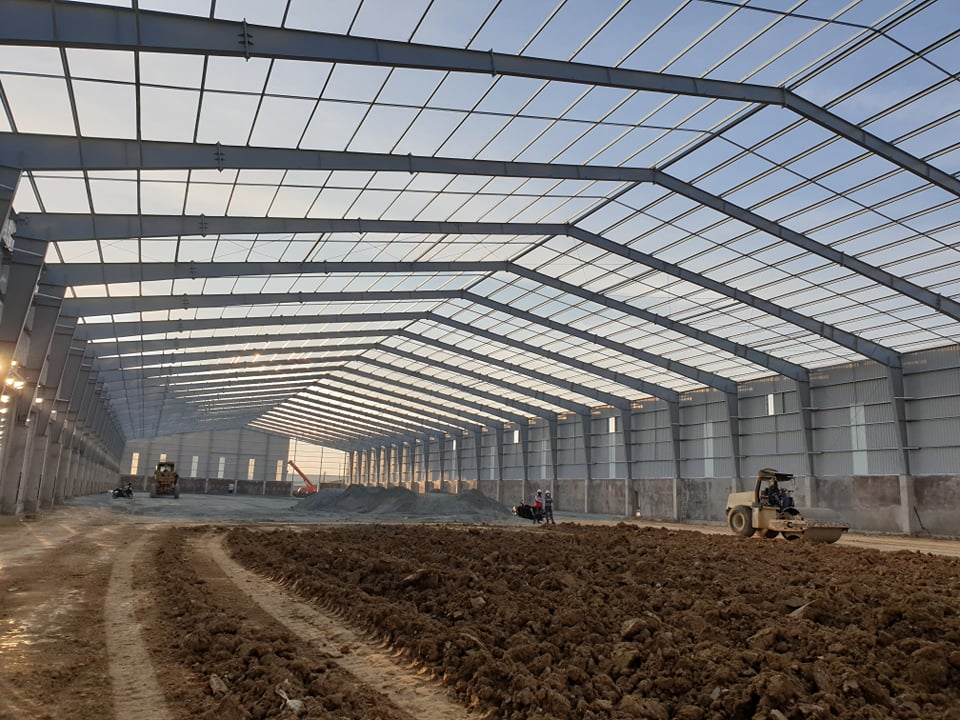
3층 건물의 특징은 무엇인가요?
일반적으로 3층 강철 구조물이 더 세밀하게 설계될수록 더욱 효과적이고 효율적입니다. 건축가들은 설계가 건설 환경과 다양한 건설 프로젝트의 상황에 적합하도록 백업 계획을 유연하게 제공합니다.
3. 3층 건물 강철 구조의 장점
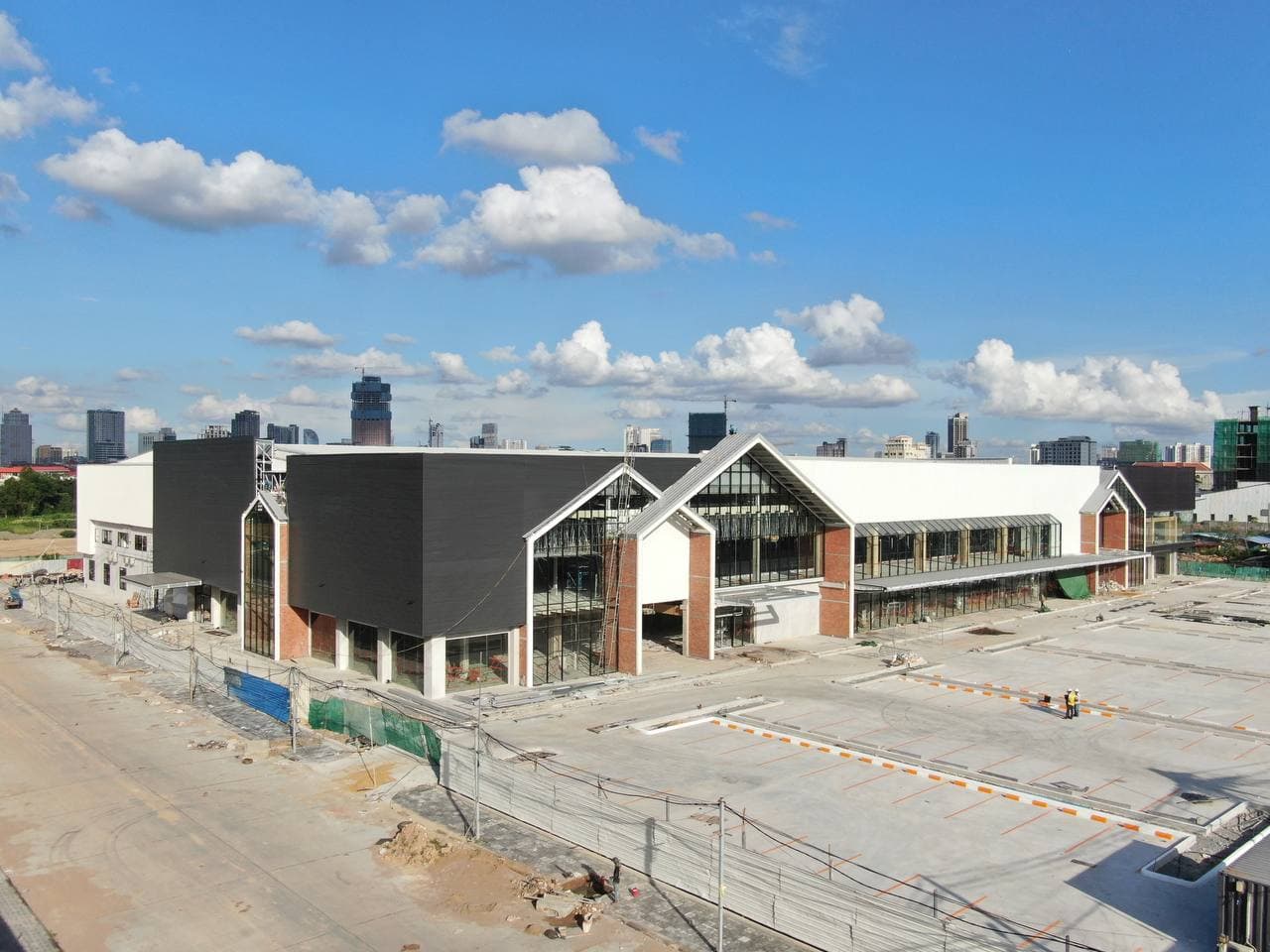
3.1 3층 건물 강철 구조의 장점
- 쉬운 설계: 현재 대부분의 회사들이 건설에 고급 기술을 적용하고 있습니다. 따라서 도면을 쉽게 설계하고 건물의 강철 구조 완성을 위한 구성 요소를 가공할 수 있습니다.
- 빠른 건설: 구조물이 빠르게 설계되며 조립이 그리 복잡하지 않습니다. 따라서 이러한 건설 방식의 시간은 단계별 건설보다 짧습니다. 건물이 더 빨리 가동될수록 발생하는 비용이 낮아집니다.
- 좋은 하중 지지 능력: 3층 강철 구조 설계의 하중 지지 능력은 고내구성의 경량 재료를 사용함으로써 높습니다. 기초 및 프레임은 나쁜 땅에 건설할 수 있습니다.
- 건물의 공간 절약: 강철 프레임 구조는 많은 공간을 필요로 하지 않습니다. 따라서 이 특성은 면적 사용의 효율성을 높입니다. 또한, 이는 전체 건물의 건축 미학을 강조합니다.
3.2 3층 강철 구조의 단점
3층 강철 구조를 가진 프리엔지니어드 강철 건물도 다음과 같은 몇 가지 단점이 있습니다:
- 구조물이 산화로 인해 부식되기 쉽다
- 구조 직물이 불과 직접 접촉할 때 효과적이지 않다
이를 극복하기 위해, 강철 구조물이 외부 영향에 직접 노출되지 않도록 보호하는 도료 또는 외부 보호 재료의 사용을 참고해야 합니다. 게다가, 전체 건물의 내구성을 유지하기 위해 강철 구조물을 유지하는 것이 중요합니다.
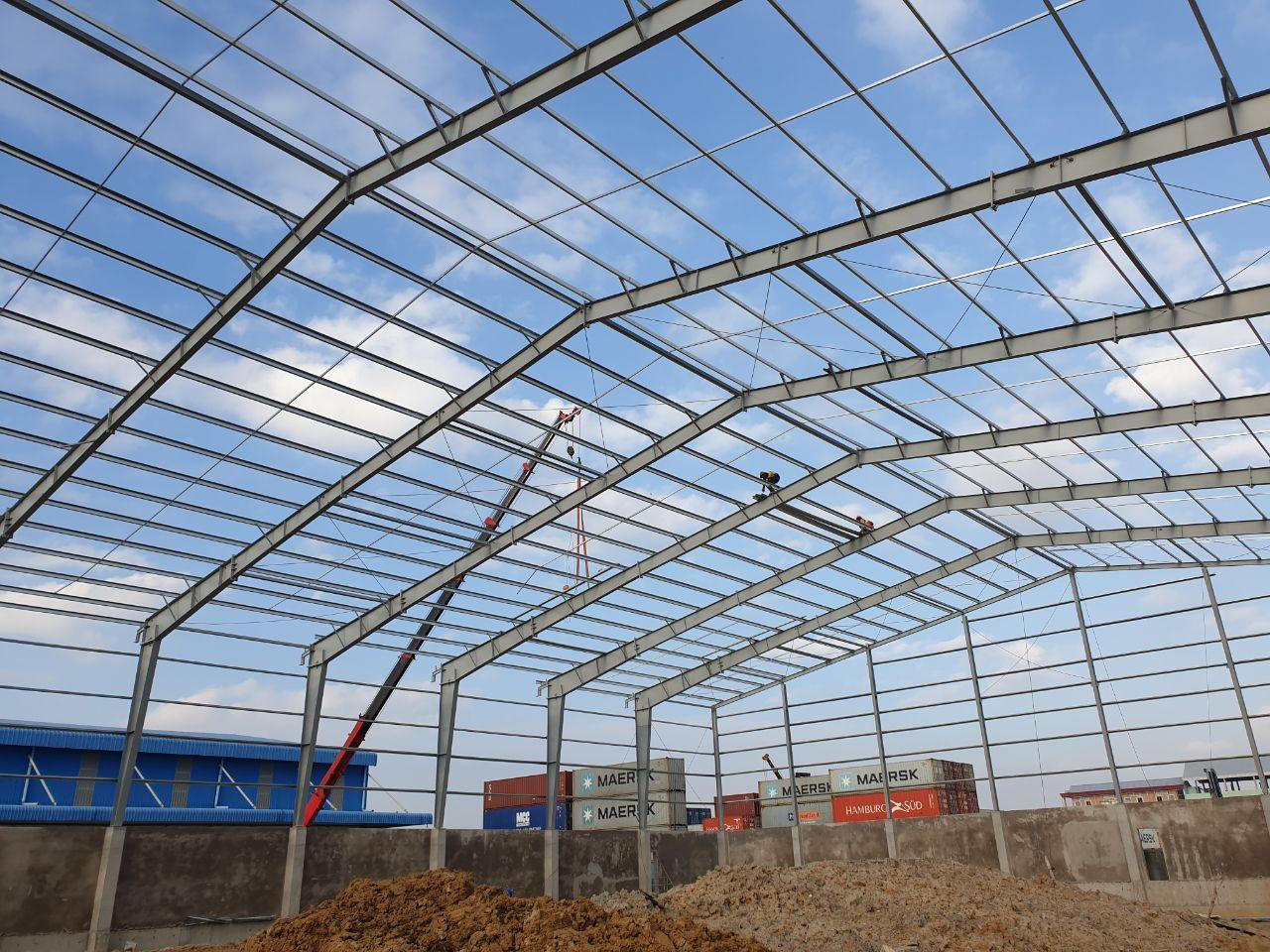
위의 3층 강철 구조에 대한 정보가 유용하길 바랍니다. 믿을 수 있고 고품질의 프리엔지니어드 건물을 설계하거나 건설하고자 한다면, BMB 강철에 연락하여 상담 및 지원을 받으시기 바랍니다.









