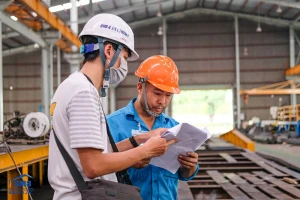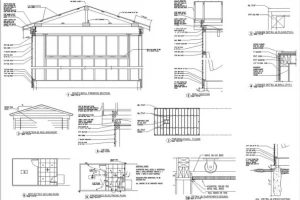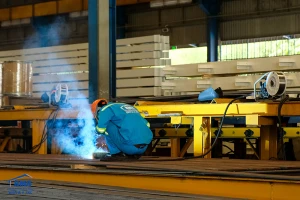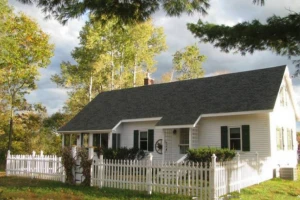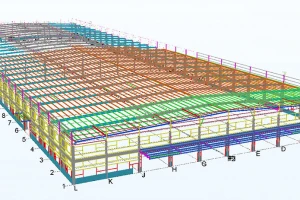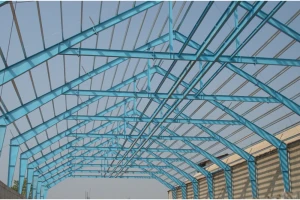2021년에 매력적인 2층 프리엔지니어드 하우스 1001개 이상
사전 제작된 강철 건물 은 건축 시장에서 큰 트렌드로 자리 잡았습니다. 사전 제작된 건물의 아이디어는 많은 개인 및 비즈니스 조직의 필요를 충족하기 위해 끊임없이 발명되고 업데이트되고 있습니다. 아래 기사에서는 BMB Steel 이 2021년 2층 조립식 주택 1001+개를 소개합니다.
1. 사전 제작된 건물이 왜 매력적인가요?
이 유형의 건물이 트렌드가 된 이유는 여러 가지 장점이 있기 때문입니다. 사전 제작된 건물이 이토록 인기 있는 건축 모델이 된 이유는 무엇일까요? 아래 정보가 여러분의 질문에 답할 수 있을 것입니다:
사전 제작된 건물의 다양한 용도
사전 제작된 건물은 매우 높은 효율성으로 다양한 목적으로 사용될 수 있습니다. 사전 제작된 건물은 비즈니스 회사의 창고와 작업실로 사용될 수 있습니다. 게다가, 회사, 사무실 또는 주택으로 지을 수도 있습니다. 또한, 사전 제작된 건물 모델의 적용은 아름다운 카페를 위한 최상의 솔루션입니다.
사전 제작된 건물 설계 및 건축의 신속성
사전 제작된 강철 건물 프레임을 설계하는 데 시간이 많이 걸리지 않습니다. 빠르게 건축할 필요가 있다면, 이는 탁월한 선택입니다. 또한, 빠른 건축 디자인은 비용이 발생하지 않도록 보장합니다.
장기적으로 가치 창출
사전 제작된 구조물이 프레임, 보, 기둥 및 트러스에 의해 조립된다는 점에서, 일반적으로 파괴하지 않고도 간단하게 해체하고 개선할 수 있습니다. 게다가, 사전 제작된 건물의 내구성도 높은 평가를 받고 있습니다.
2. 2021년 1001+ 가장 아름다운 2층 사전 제작된 건물
프로젝트를 시작할 때는 명확하고 구체적인 디자인 아이디어를 상담하고 준비해야 합니다. 아래는 2021년의 가장 아름다운 2층 사전 제작된 강철 건물 모델 1001+개를 참고하실 수 있습니다.
사전 제작된 공장 모델
2층 사전 제작된 공장 구조는 매우 복잡하지 않지만, 이 모델은 여전히 안정성과 내구성을 보여줍니다. 이는 2층 건축의 공장 건축에 이상적입니다. 따라서, 이 대용량은 비즈니스를 운영하는 최고의 방법입니다.
사전 제작된 공장을 건설할 때는 넓은 공간과 단순한 건축을 우선시하여 최대 폭을 절약합니다. 골판지 재질로 만들어진 사전 제작된 공장의 지붕은 모든 것을 적절한 조건에서 보존합니다. 아래 사전 제작된 공장의 몇 가지 샘플을 참조하실 수 있습니다.
사전 제작된 공장을 설계할 때 단열재는 필수적입니다. 따라서, 집의 주변 구조를 강화하기 위해 적절한 재료와 결합해야 합니다.
아름다운 사전 제작된 카페 모델
조립식 주택 건축으로 카페를 설계하는 것도 최근 트렌드가 되었습니다. 2층 카페는 견고한 기둥을 가진 강철 프레임을 가지고 있어 아름답고 독특한 디자인을 만들어 서비스 체험을 더 많은 사람들에게 유도합니다.
사전 제작된 카페 건물에서 조화로운 색 조합은 품질과 미적 요소를 충분히 보장하는 데도 필요합니다. 건축가는 건물을 더 인상적으로 만들기 위해 페인트, 목재 등과 같은 재료를 종종 사용합니다.
결합된 사전 제작된 강철 프레임은 두 가지 주요 장점이 있습니다: 기둥 역할을 하고 집의 얽힌 질감을 강조합니다. 이는 사전 제작된 건물 디자인에서 전형적인 강조점이지만 절대적인 유행에서 벗어나지 않습니다.
강화 유리는 사전 제작된 건물에 사용되어 현대적이고 젊고 통풍이 잘 되는 공간을 만듭니다. 일반적으로 이러한 디자인은 비즈니스 모델이나 사무실 공간으로 매우 적합합니다.
2층 사전 제작된 회사 모델
현재 회사들은 사전 제작된 건물의 트렌드를 따라 자신들의 근무 환경에 적용하고 있습니다. 일련의 회사 및 사무실이 2층 사전 제작된 강철 프레임 디자인으로 건축되었습니다. 이는 작업하기에 이상적이고 편안한 공간입니다.
사전 제작된 강철 건물 프레임
2층 사전 제작된 강철 건물은 주택 분야에서도 특별한 관심을 받고 있습니다. 사전 제작된 건물의 설계는 정교하고 불편한 건축물보다 더 많은 생활 및 휴식 공간을 창출하는 데 항상 특별합니다.
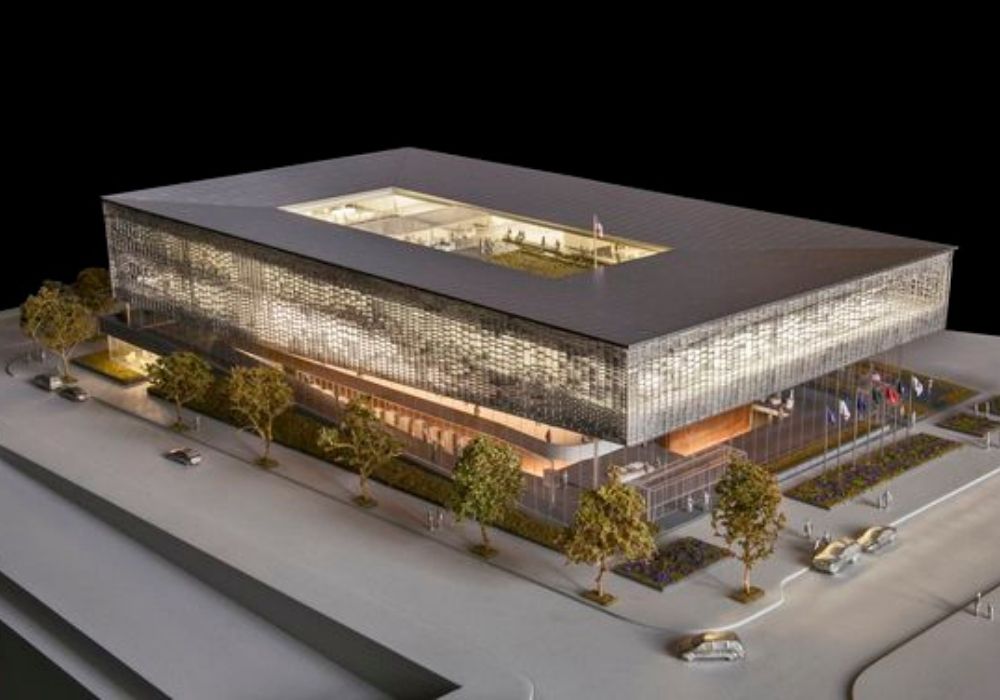
위 기사에서는 2021년에 주류 트렌드인 매력적인 2층 사전 제작된 강철 건물 시리즈를 정리하여 여러분께 전송했습니다. 향후 기사에서는 BMB Steel과 함께 더 매력적인 사전 제작된 강철 건물 모델을 업데이트하기 위해 기대해 주세요.


















