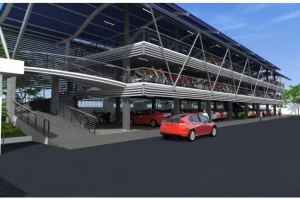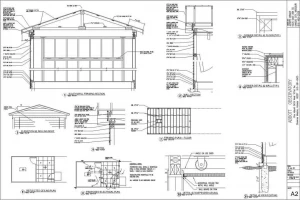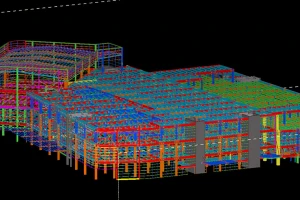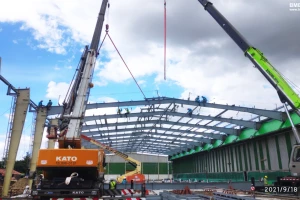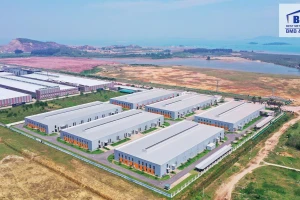PR 센터
뉴스룸
2021년 사전 설계된 4층 강철 건물의 세밀하고 화려한 그림들
08-04-2021
목차
4층 조립식 주택은 다세대 가족에게 적합합니다. 이러한 유형의 건물은 현대적이고 호화롭고, 건축 비용을 최적화하기 위한 간단한 구조로 쉽게 건설할 수 있습니다. 아래 기사에서 귀하의 참조를 위해 BMB 강철의 4층 미리 설계된 강철 건물의 세부 도면을 소개합니다.
1. 4층 미리 설계된 건물을 설계할 때 도면이 필요한 이유는 무엇인가요?
- 도면은 소유자의 아이디어를 계약자에게 보여주는 기본 구성 요소입니다. 도면이 상세할수록 계약자와 소유자가 협상하기에 더 편리합니다.
- 4층 미리 설계된 강철 건물은 압력을 견디기 위한 견고한 기초가 필요하므로, 4층 미리 설계된 강철 건물의 도면은 집의 균형을 보장하도록 계산되고 배열됩니다.
- 또한, 미리 설계된 강철 건물의 상세 도면은 건설 작업을 더 빨리 진행하고, 자재, 노동력 등을 절약하기 위해 적절한 노동자를 배분하는 데 도움이 됩니다.
2. 4층 조립식 주택을 위한 도면 설계 시 유의사항
- 4층 미리 설계된 강철 건물의 도면에서 건설 중 오류가 없도록 하고 구조 데이터를 보장해야 합니다. 또한 계약자와 소유자가 신중하게 확인해야 합니다.
- 세심한 도면 설계와 계산을 위해 오랜 경험이 있는 신뢰할 수 있는 계약자를 선택해야 합니다.
- 도면은 집의 모든 면을 아우르며 각 층 내부의 세부 사항을 보여줍니다.
3. 4층 미리 설계된 강철 건물의 도면 설계 비용
4층 미리 설계된 강철 건물의 도면 비용은 전통 4층 건물보다 훨씬 경제적입니다. 도면은 땅에 따라 설계됩니다. 따라서 계약자는 소유자가 참고할 수 있도록 노동 비용, 구성 요소 등 모든 세부 사항과 견적을 포함한 가장 구체적인 도면을 작성합니다. 투자자가 그 가격에 동의하면 프로젝트가 시작됩니다. 주택 소유자의 기대에 따라 강철 건물의 상세 도면 설계 평균 비용은 약 3000만 원입니다.
4. 아름답고 완전한 4층 조립식 주택 설계 도면
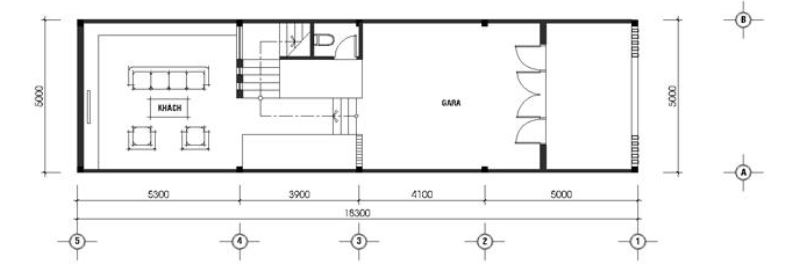
8x15m2 면적의 4층 미리 설계된 강철 건물 도면 (1층)
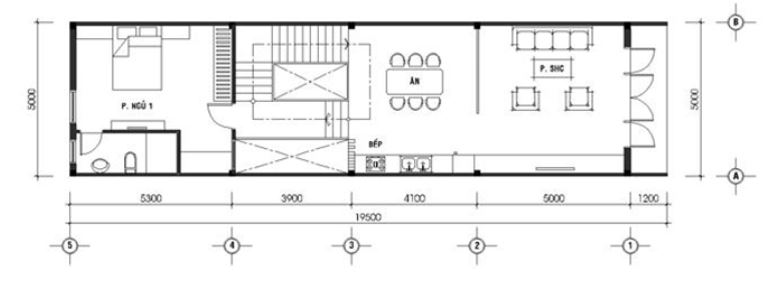
8x15m2 면적의 4층 미리 설계된 강철 건물 도면 (2층)
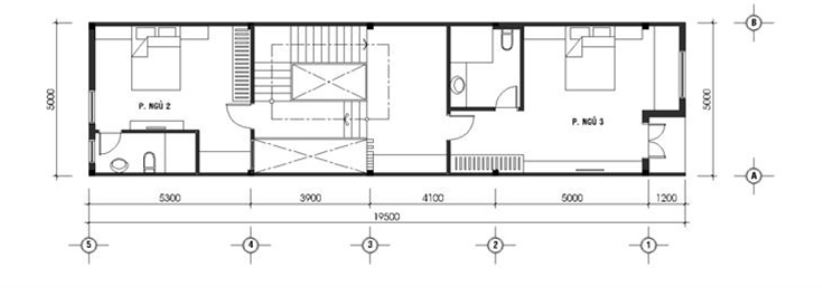
8x15m2 면적의 4층 미리 설계된 강철 건물 도면 (3층)
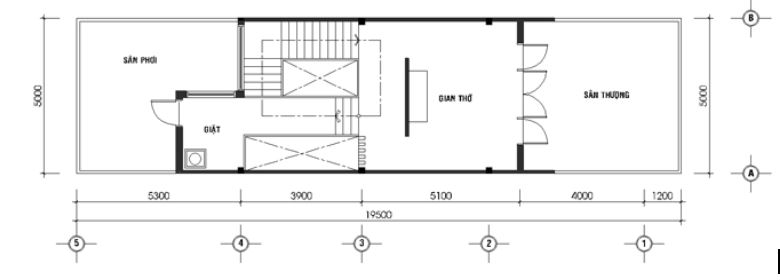
8x15m2 면적의 4층 미리 설계된 강철 건물 도면 (4층)
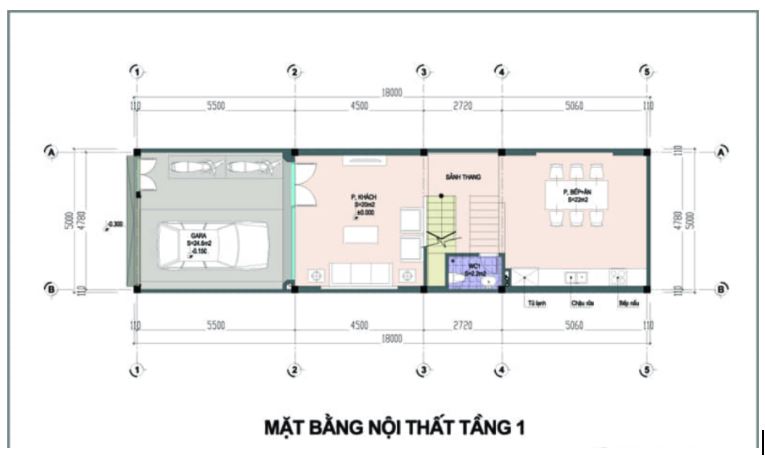
4층 미리 설계된 강철 건물 도면 (1층)
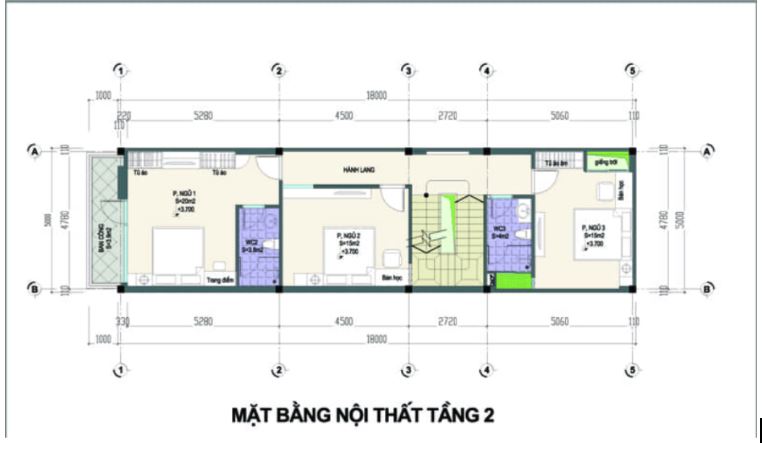
4층 미리 설계된 강철 건물 도면 (2층)
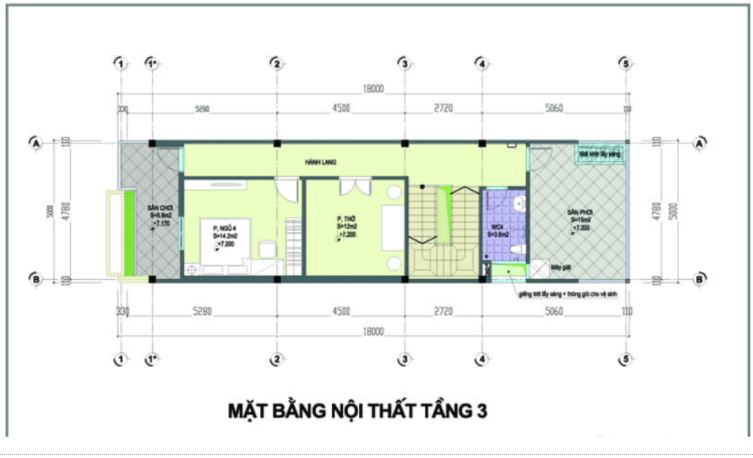
4층 미리 설계된 강철 건물 도면 (3층)
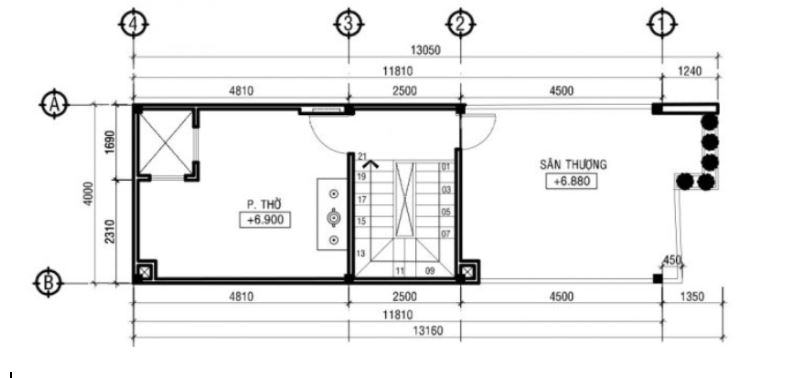
4층 미리 설계된 강철 건물 도면 (상층)
5. 독특한 4층 미리 설계된 강철 건물
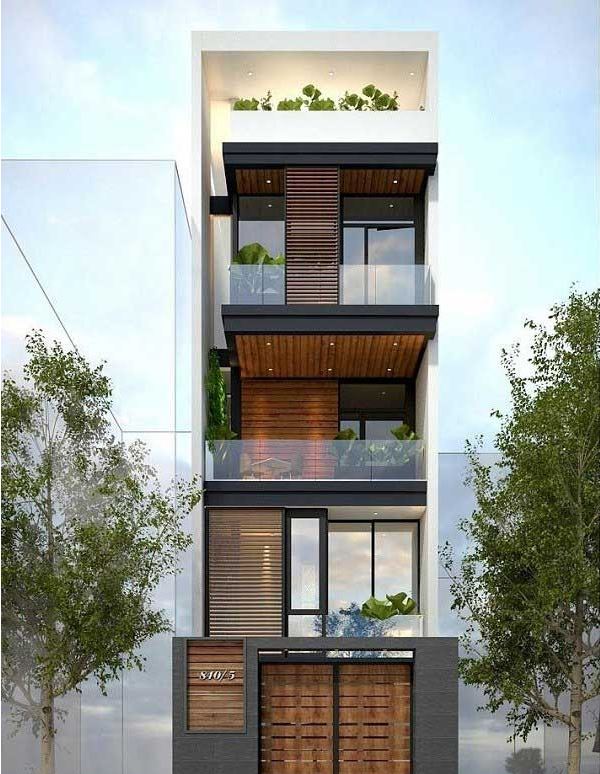
주거용 4층 미리 설계된 강철 건물
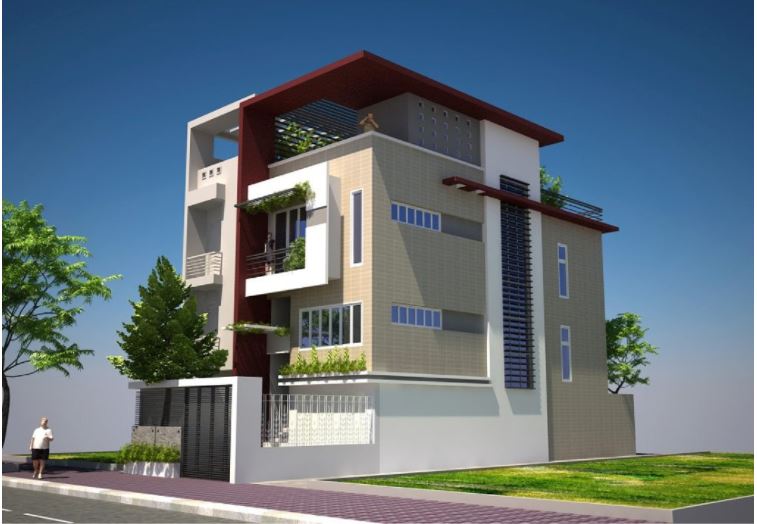
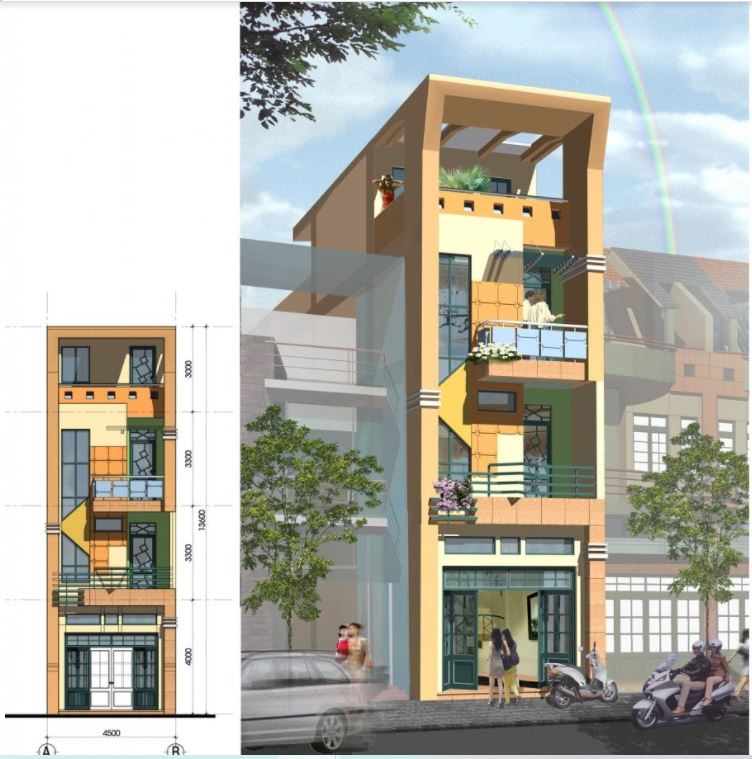
현대적인 박스형 4층 미리 설계된 강철 건물 모델
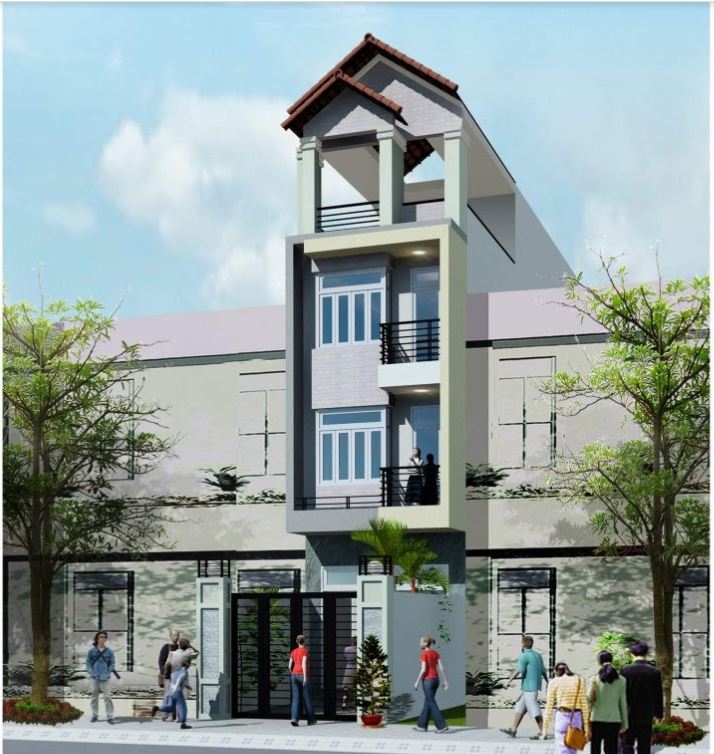
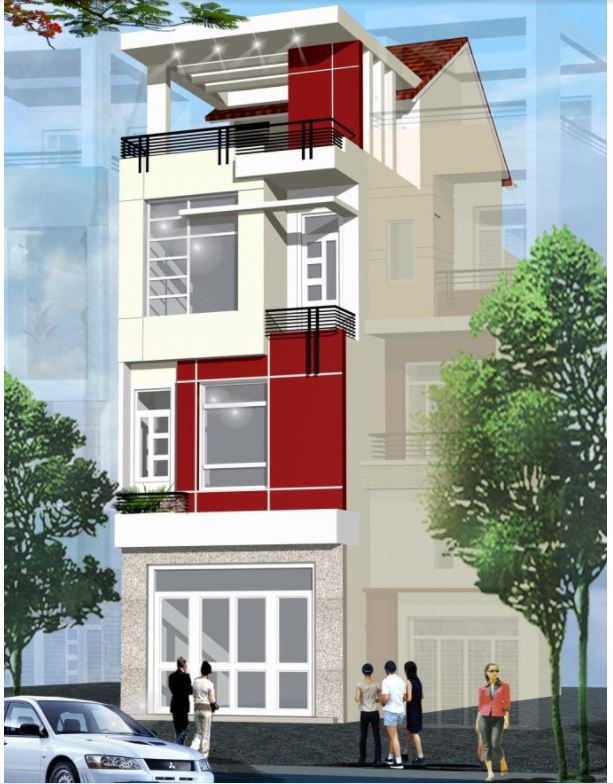
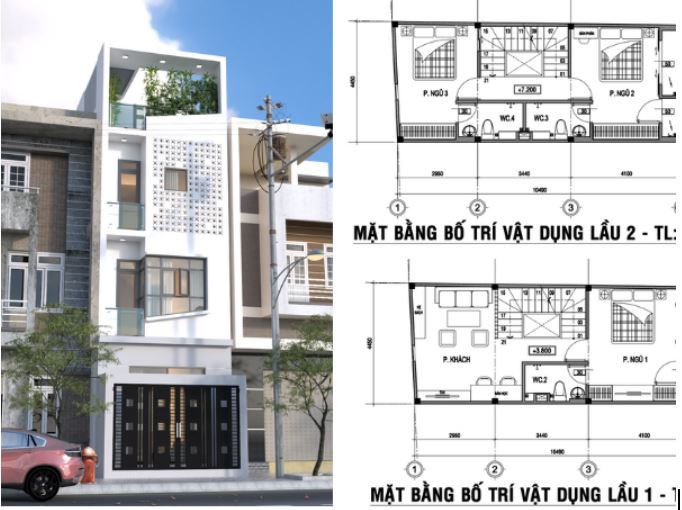
아름답고 우아한 4층 미리 설계된 강철 건물 모델

테라스가 있는 4층 미리 설계된 강철 건물 모델
댓글
(0)


















