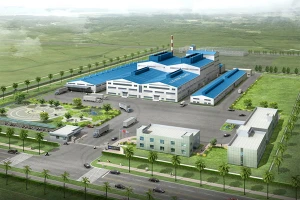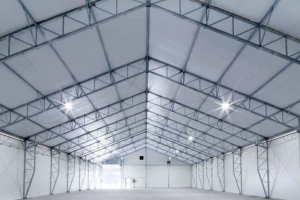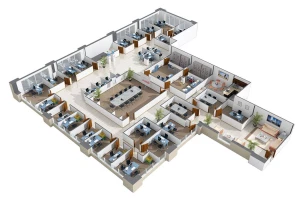Gambar yang detail dan menawan dari gedung baja pra-rekayasa empat lantai di tahun 2021
Rumah prefabrikasi empat lantai cocok untuk keluarga multi-generasi. Jenis bangunan ini modern, mewah, dan mudah dibangun dengan struktur yang sederhana untuk mengoptimalkan biaya konstruksi. Berikut adalah beberapa gambar detail dari bangunan baja pra-rekayasa empat lantai dari BMB Steel untuk referensi Anda dalam artikel di bawah ini.
1. Mengapa gambar diperlukan saat merancang bangunan pra-rekayasa empat lantai?
- Gambar adalah komponen dasar yang menunjukkan ide pemilik kepada kontraktor. Semakin detail gambarnya, semakin nyaman bagi kontraktor dan pemilik untuk bernegosiasi.
- Bangunan baja pra-rekayasa empat lantai memerlukan fondasi yang kuat untuk menahan tekanan, jadi gambar bangunan baja pra-rekayasa empat lantai dihitung dan disusun untuk memastikan keseimbangan rumah.
- Selain itu, gambar detail dari bangunan baja pra-rekayasa akan membantu pekerjaan konstruksi lebih cepat, mengalokasikan tenaga kerja yang sesuai untuk menghemat biaya bahan, tenaga kerja, dll.
2. Catatan saat merancang gambar untuk rumah prefabrikasi empat lantai
- Kita harus memastikan bahwa tidak ada kesalahan selama konstruksi dan data struktural dalam gambar bangunan baja pra-rekayasa empat lantai. Selain itu, gambar harus diperiksa dengan teliti oleh kontraktor dan pemilik.
- Anda harus memilih kontraktor yang memiliki reputasi baik dengan pengalaman jangka panjang untuk merancang gambar yang teliti dan perhitungan yang hati-hati.
- Gambar terdiri dari semua sisi rumah dan menunjukkan detail di dalam setiap lantai.
3. Biaya merancang gambar untuk bangunan baja pra-rekayasa empat lantai
Biaya gambar bangunan baja pra-rekayasa empat lantai jauh lebih ekonomis daripada bangunan empat lantai tradisional. Gambar akan dirancang tergantung pada tanah. Oleh karena itu, kontraktor akan membuat gambar yang paling spesifik dengan simulasi dan kutipan lengkap bagi pemilik untuk dirujuk, seperti biaya tenaga kerja, komponen, dll. Setelah investor menyetujui harga tersebut, proyek akan dimulai. Tergantung pada harapan pemilik rumah, biaya rata-rata untuk merancang gambar detail bangunan baja adalah sekitar 30 juta.
4. Gambar desain rumah prefabrikasi empat lantai yang indah dan lengkap
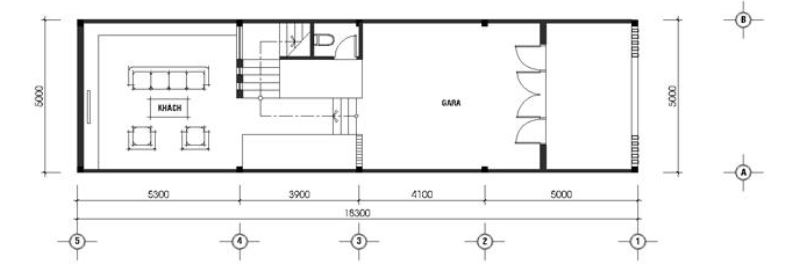
Gambar bangunan baja pra-rekayasa empat lantai dengan luas 8x15m2 (lantai 1)
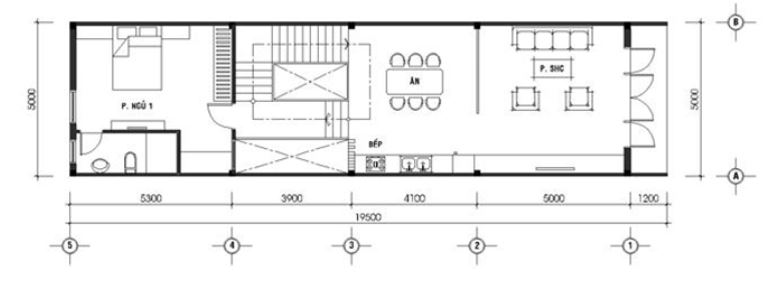
Gambar bangunan baja pra-rekayasa empat lantai dengan luas 8x15m2 (lantai 2)
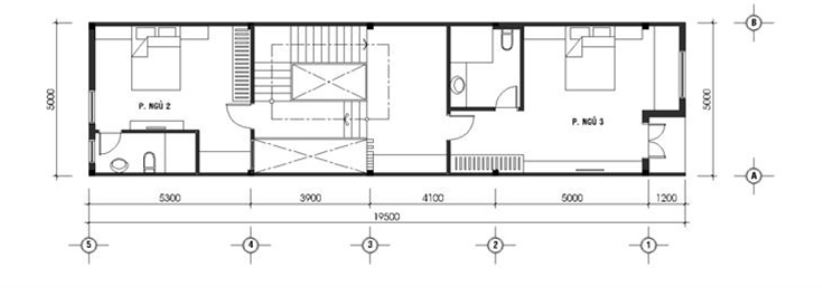
Gambar bangunan baja pra-rekayasa empat lantai dengan luas 8x15m2 (lantai 3)
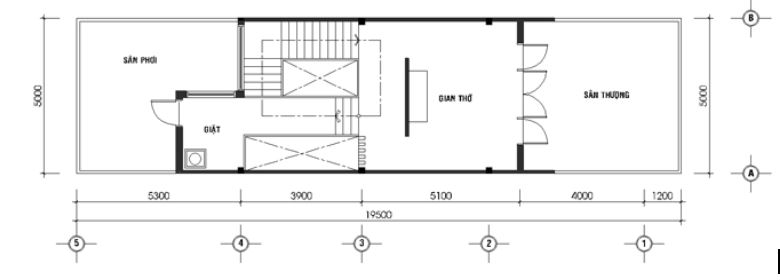
Gambar bangunan baja pra-rekayasa empat lantai dengan luas 8x15m2 (lantai 4)
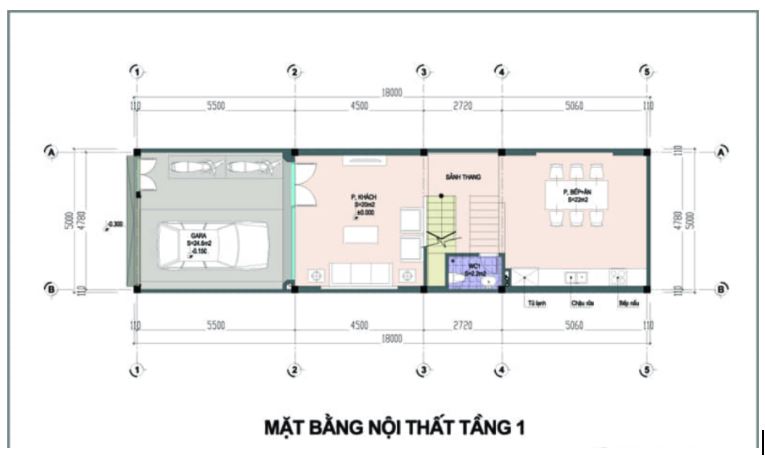
Gambar bangunan baja pra-rekayasa empat lantai (lantai 1)
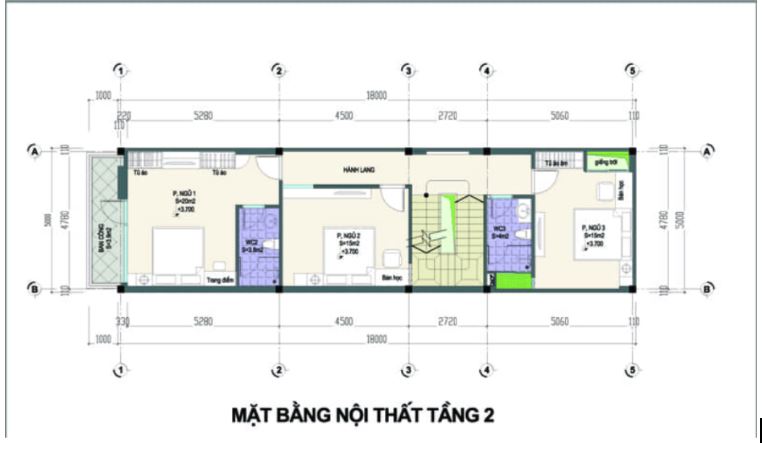
Gambar bangunan baja pra-rekayasa empat lantai (lantai 2)
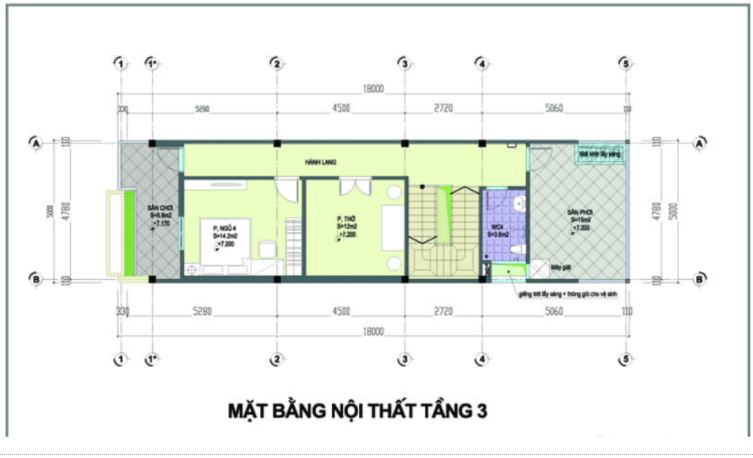
Gambar bangunan baja pra-rekayasa empat lantai (lantai 3)
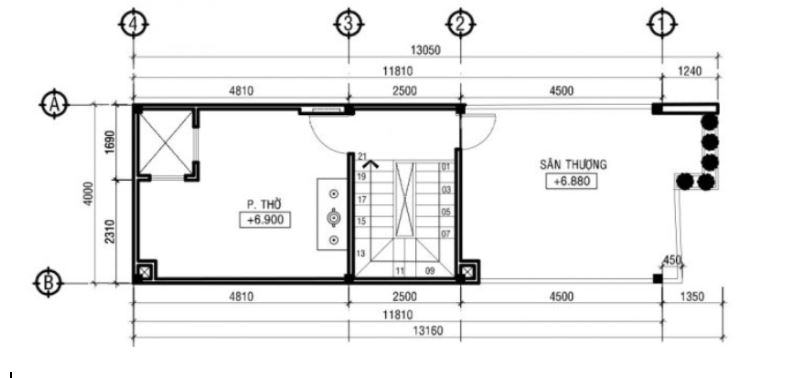
Gambar bangunan baja pra-rekayasa empat lantai (lantai atas)
5. Bangunan baja pra-rekayasa empat lantai yang unik
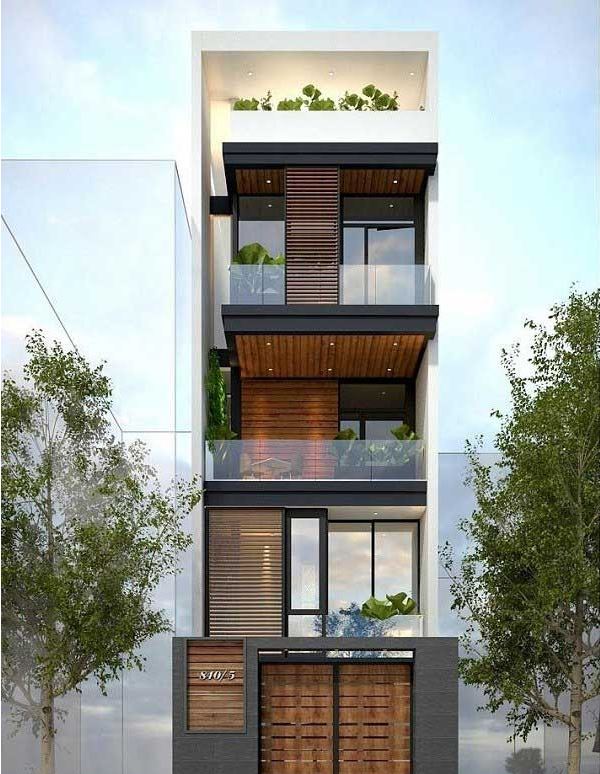
Bangunan baja pra-rekayasa empat lantai untuk tempat tinggal
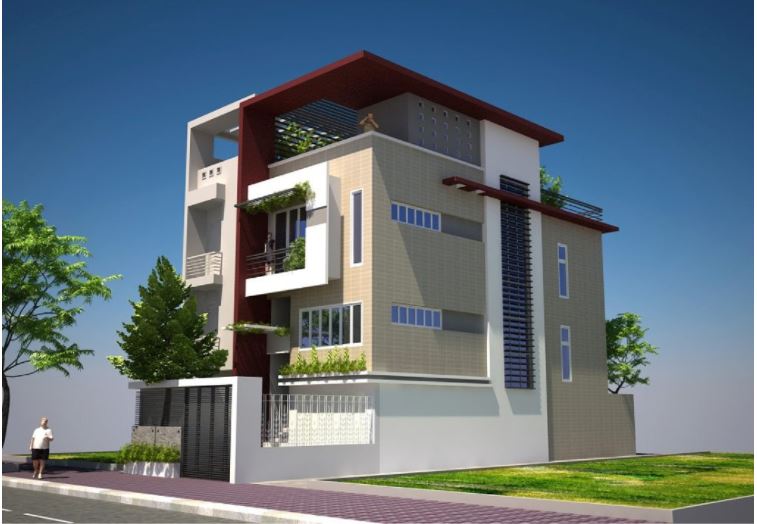
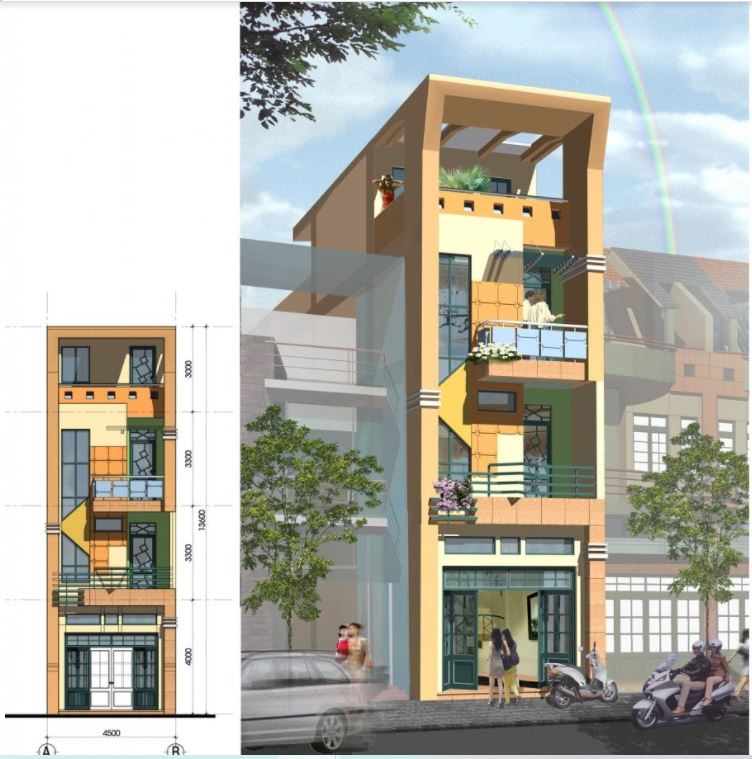
Model bangunan baja pra-rekayasa empat lantai berbentuk kotak modern
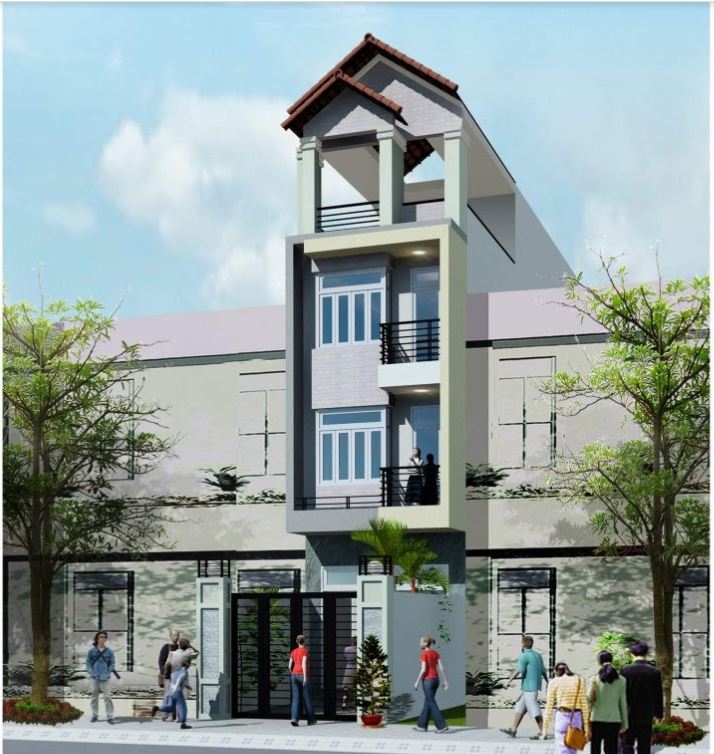
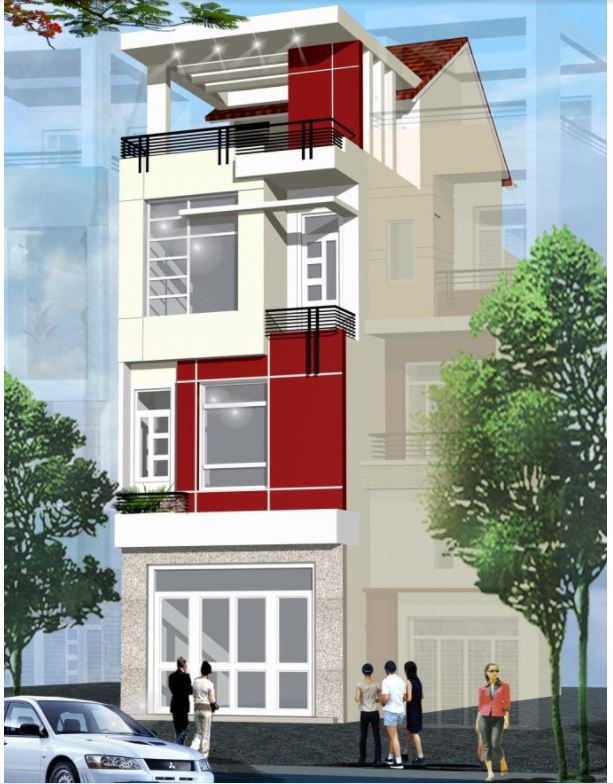
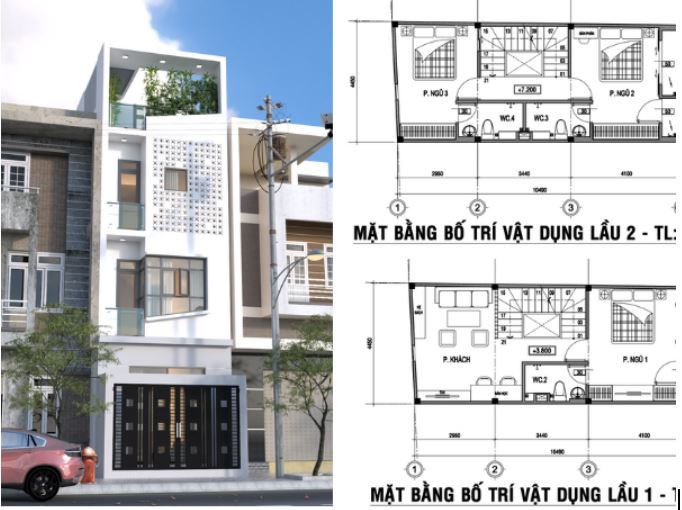
Model bangunan baja pra-rekayasa empat lantai yang indah dan elegan

Model bangunan baja pra-rekayasa empat lantai dengan teras



















