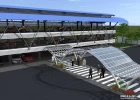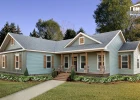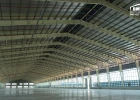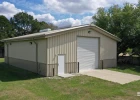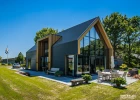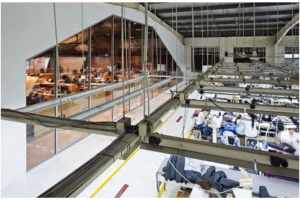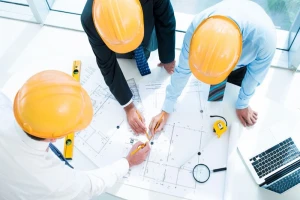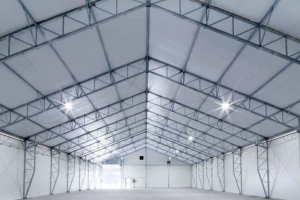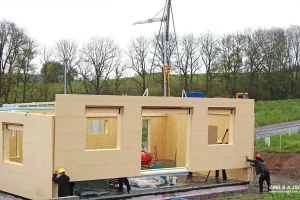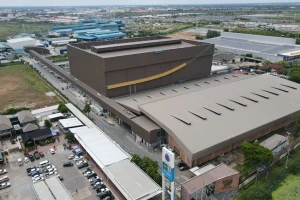Top 10 detailed pre-engineered factory drawings in 2025
- 1. Design drawing of garment factory
- 2. Design drawing of the mechanical factory
- 3. Design drawing of 1-storey pre-engineered steel building
- 4. Factory autocad drawing with the axis
- 5. Design drawing of industrial factory
- 6. Design drawing of small pre-engineered steel factory
- 7. Design drawing of 3-storey pre-engineered factory
- 8. Pre-engineered steel frame factory 48x64m
- 9. Design drawing of 2-storey pre-engineered steel frame factory 17x25 m
- 10. Design drawing of factory size 20x70m
Factory design is an indispensable stage before conducting the construction of factories or pre-engineered steel factories. The design of the drawings of the pre-engineered factory should demonstrate in detail the necessary subdivisions and allocate them effectively to help the line operate quickly and perform maximum functions. Now, BMB Steel will provide the 10 most detailed drawings of prefabricated factories for your reference:
1. Design drawing of garment factory
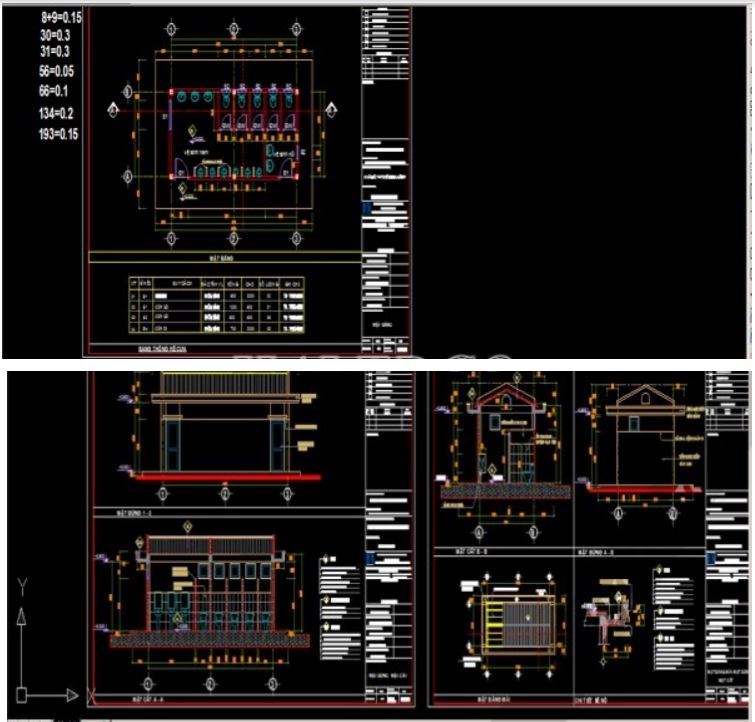
2. Design drawing of the mechanical factory
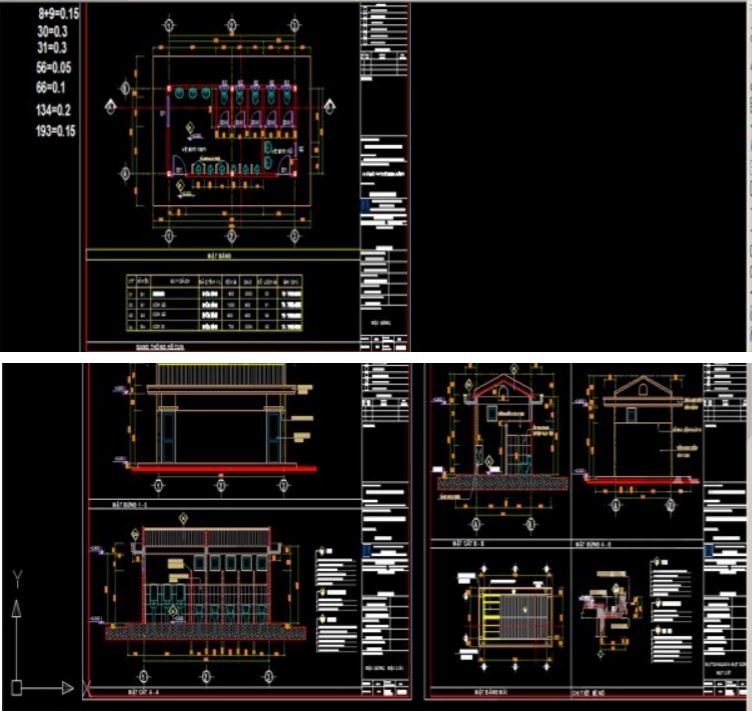
Read more: What is the pre-engineered steel building? The optimal solution for your projects
3. Design drawing of 1-storey pre-engineered steel building
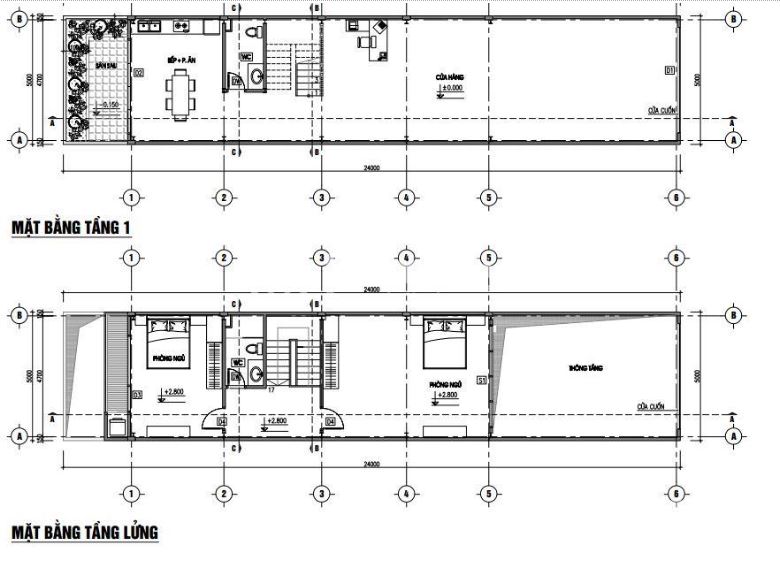
Read more: Steel structure introduction
4. Factory autocad drawing with the axis
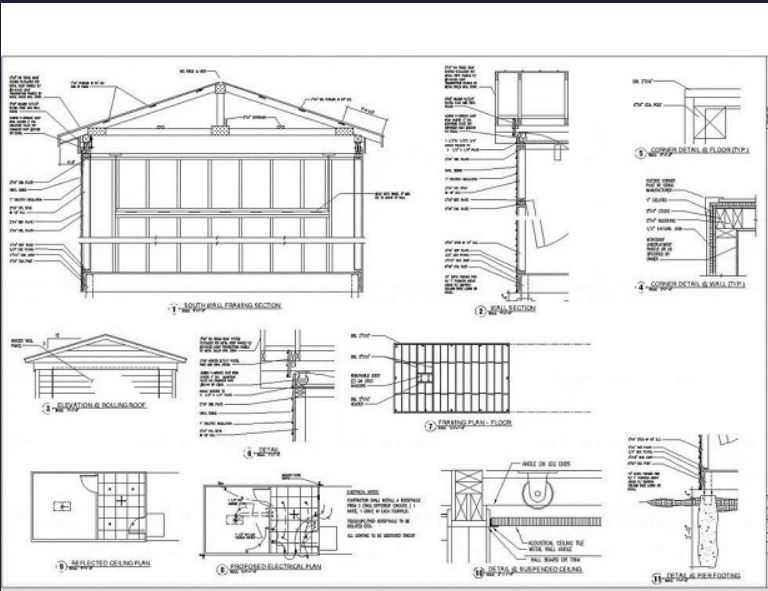
Read more: Prefabricated buildings have become a construction trend
5. Design drawing of industrial factory
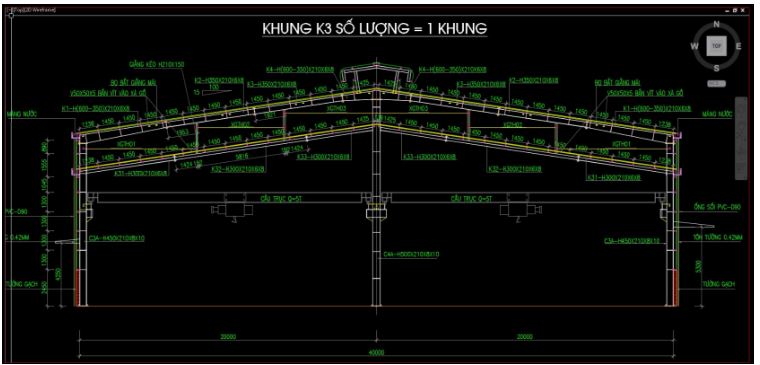
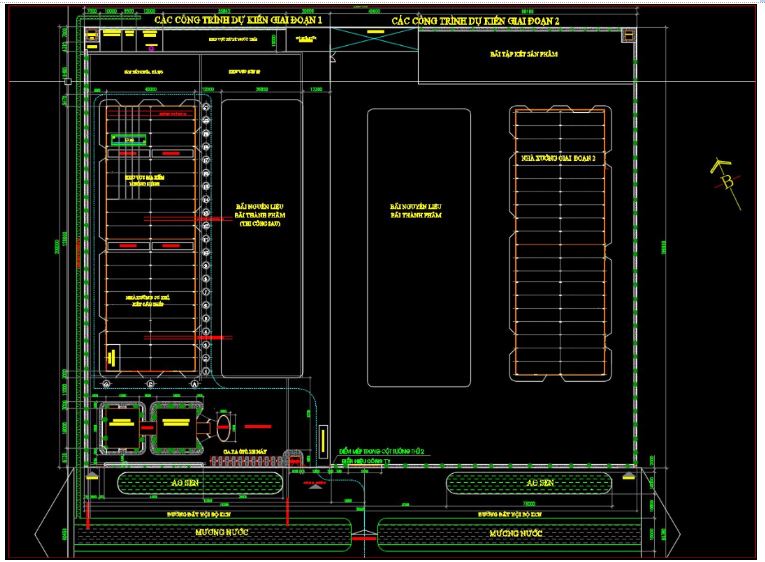
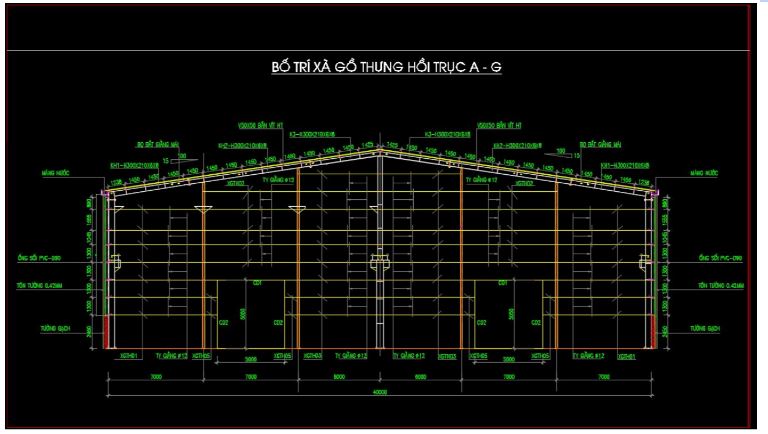
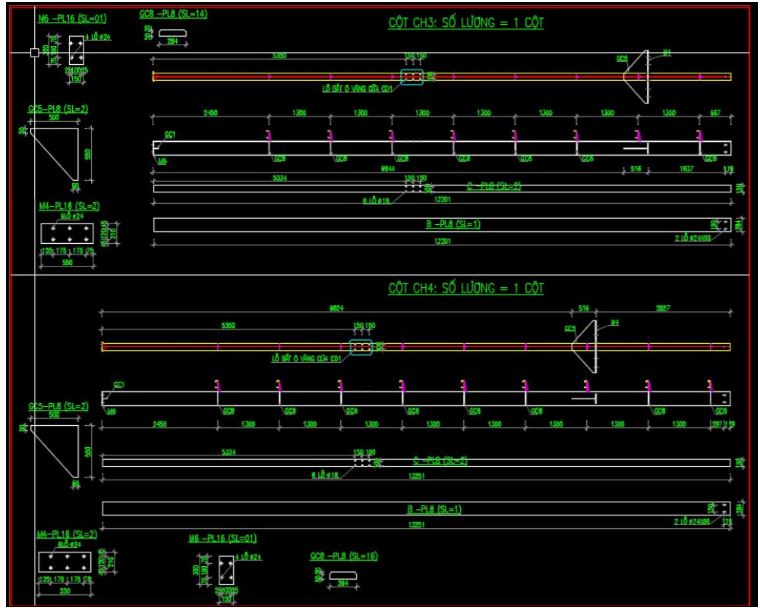
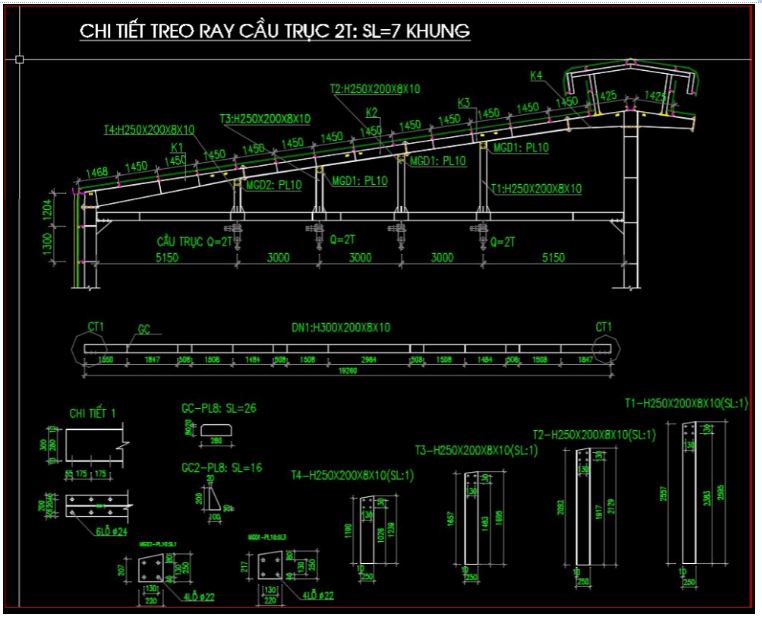
6. Design drawing of small pre-engineered steel factory
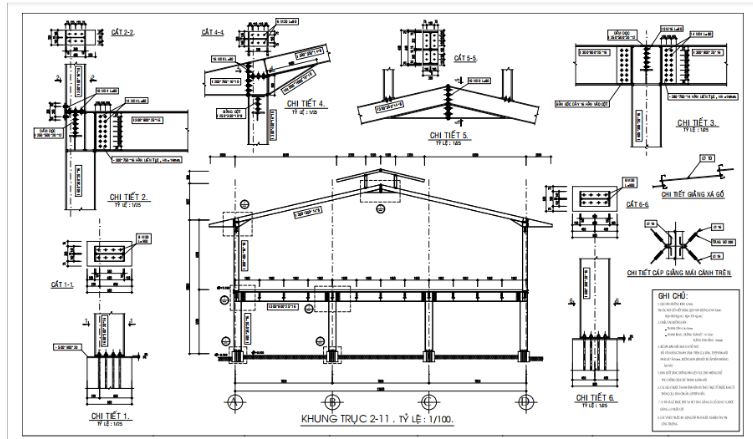
7. Design drawing of 3-storey pre-engineered factory
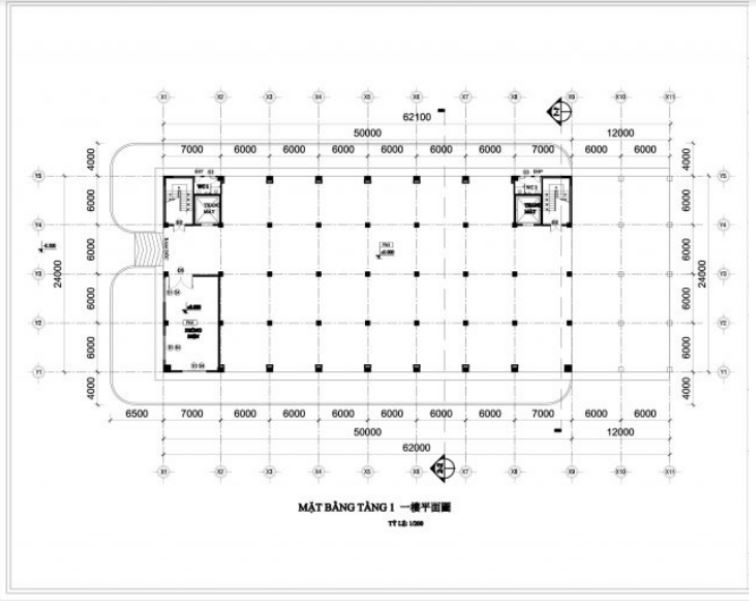
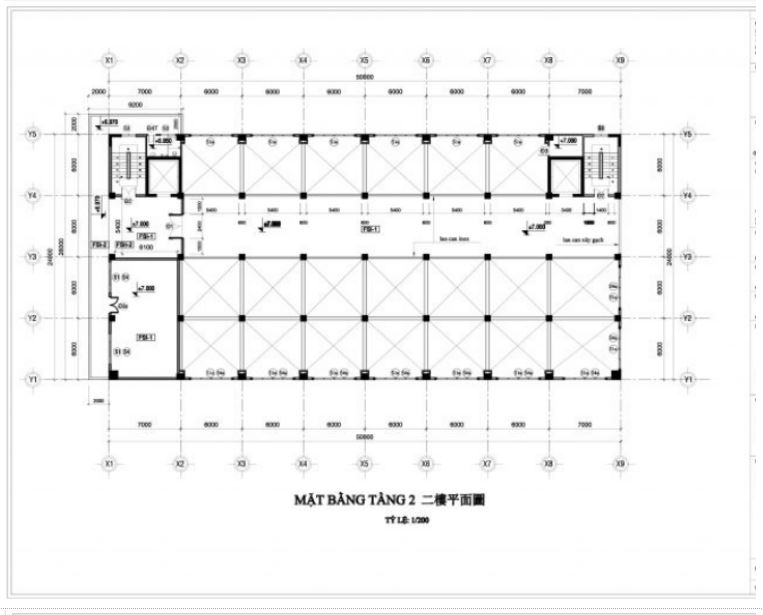
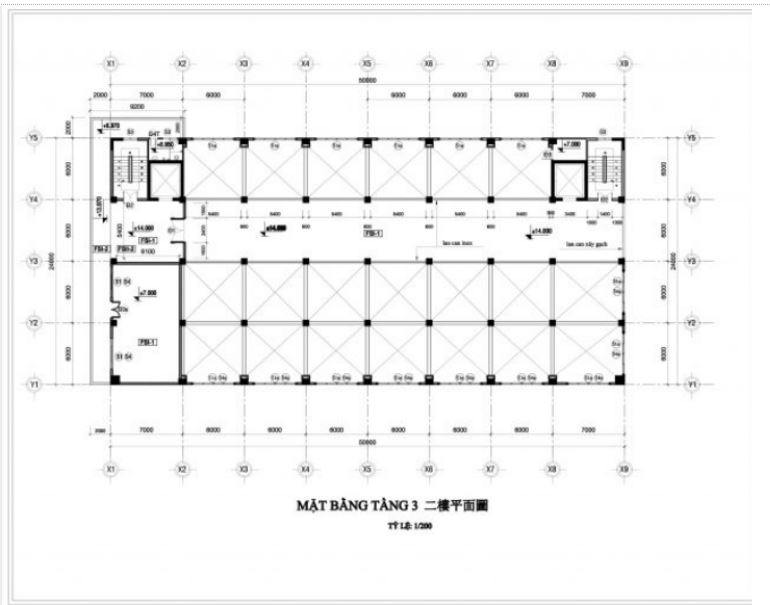
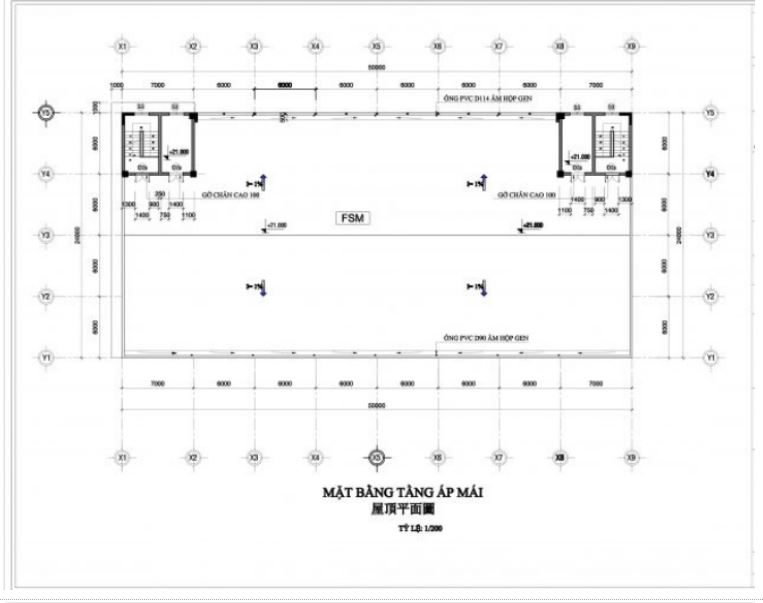
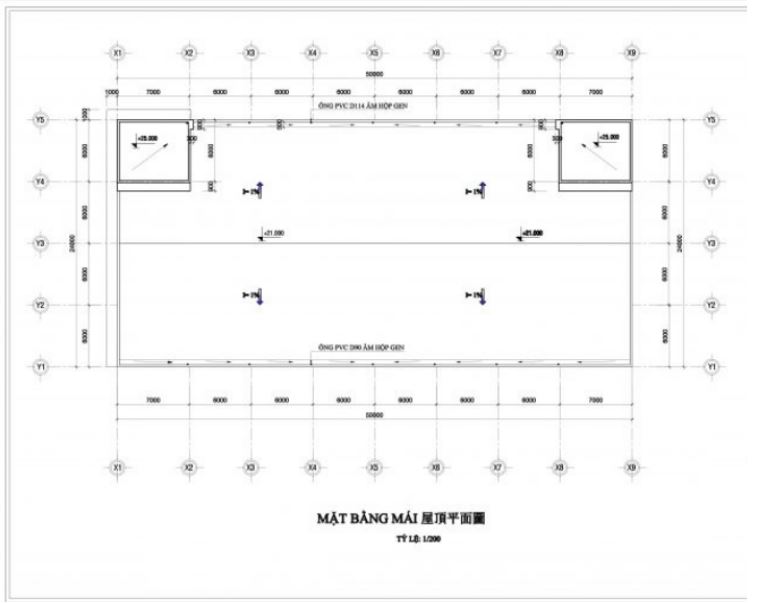
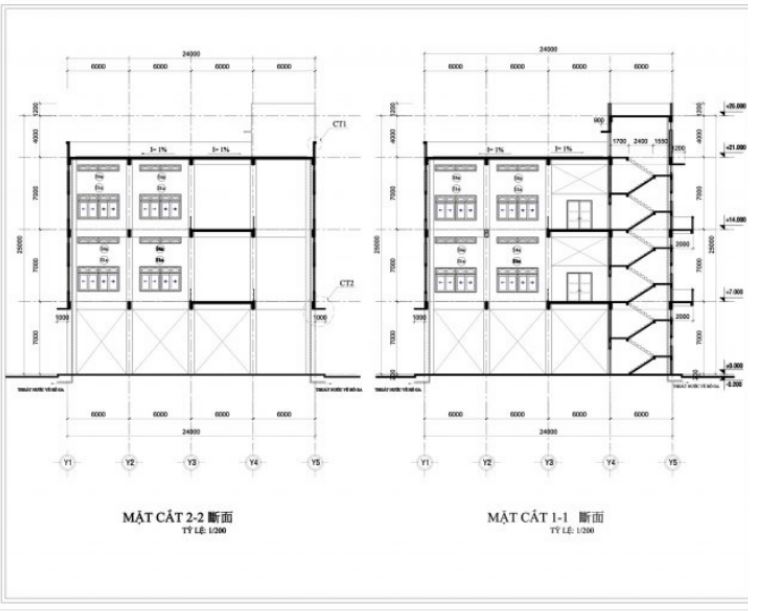
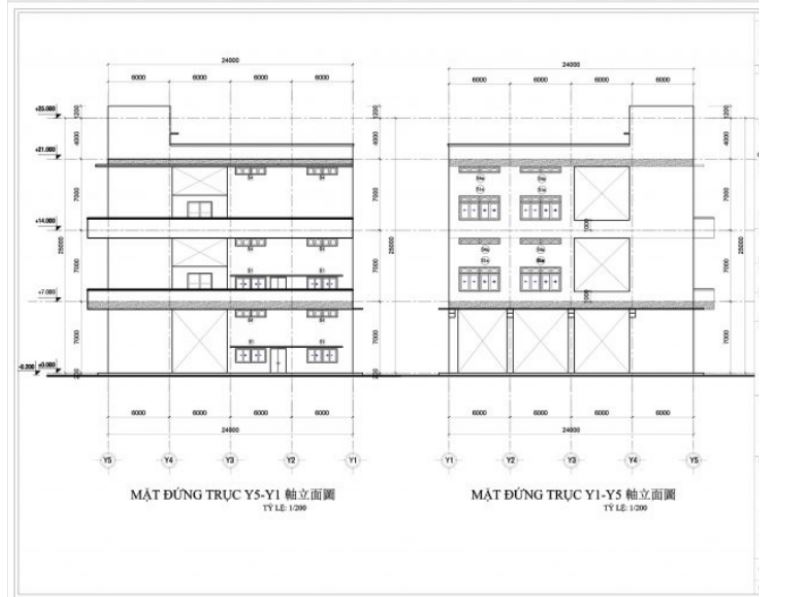
8. Pre-engineered steel frame factory 48x64m
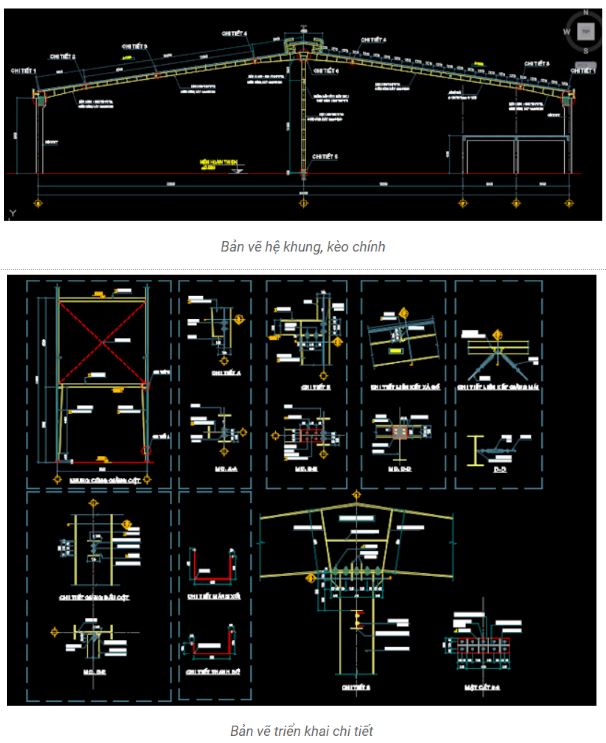
9. Design drawing of 2-storey pre-engineered steel frame factory 17x25 m
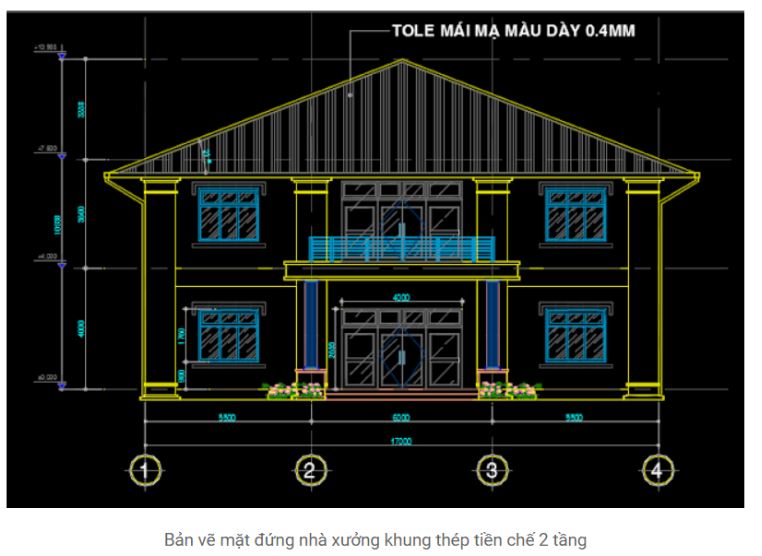
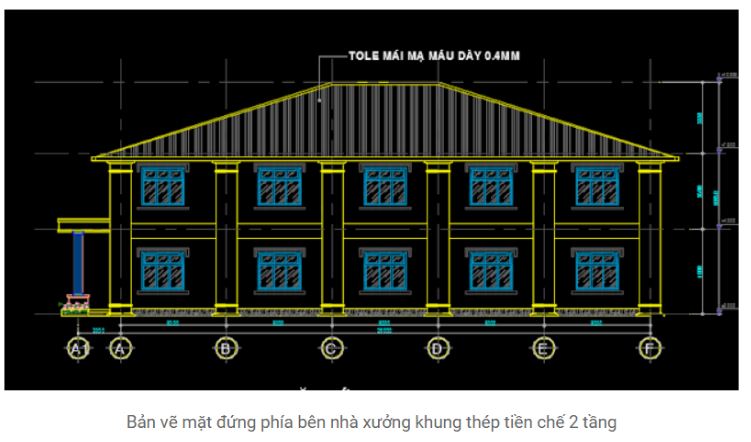
10. Design drawing of factory size 20x70m
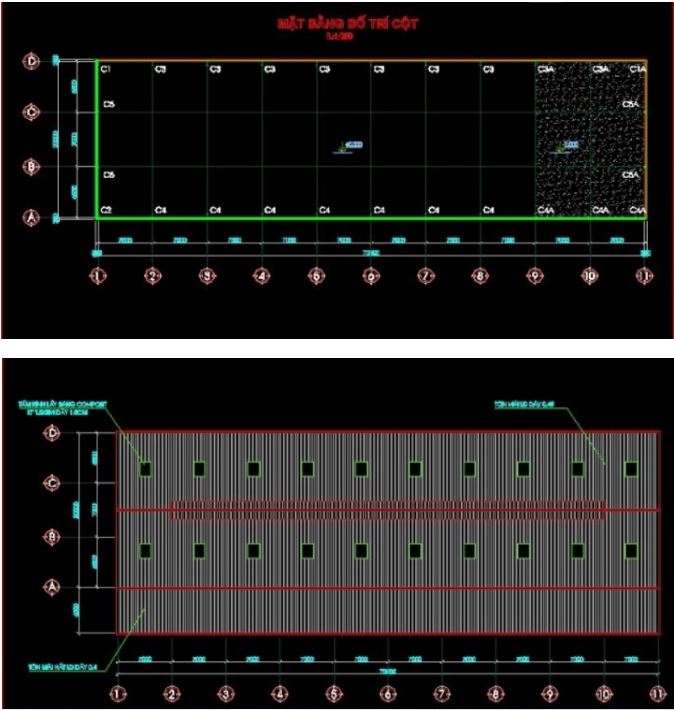
The information above is about the 10 most detailed design drawings of pre-engineered factories. Hopefully, with this information, BMB Steel can help you understand more aspects and ideas of designing pre-engineered steel buildings for your business. We hope that you will succeed with your plan!









