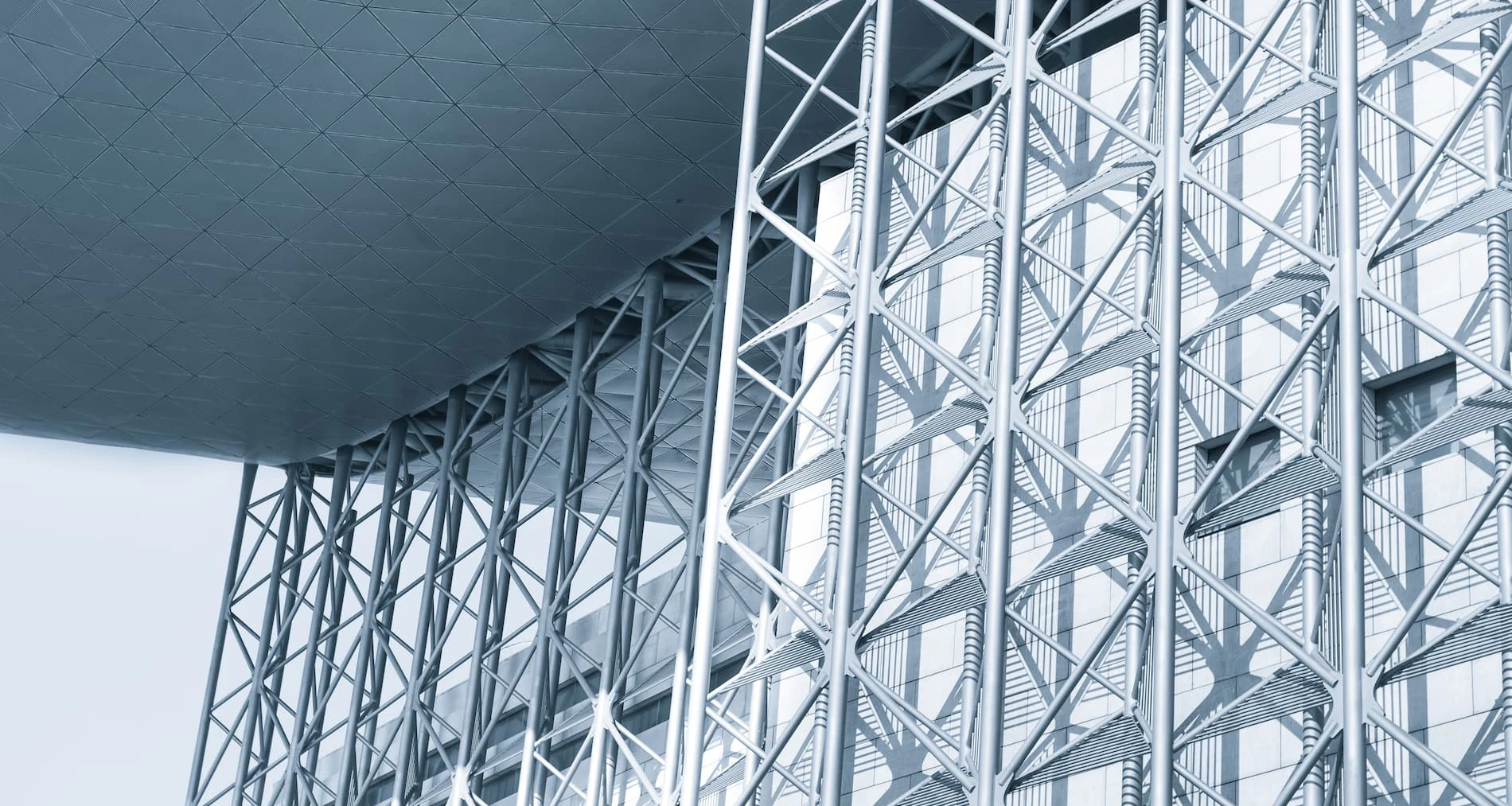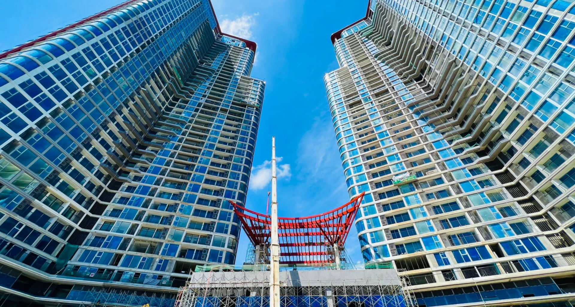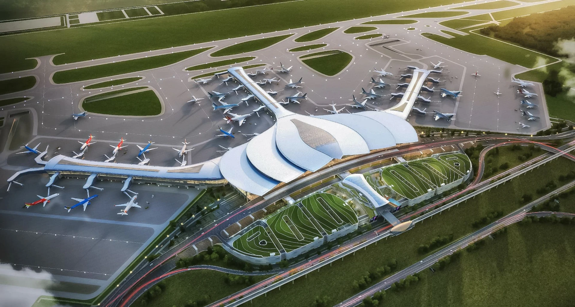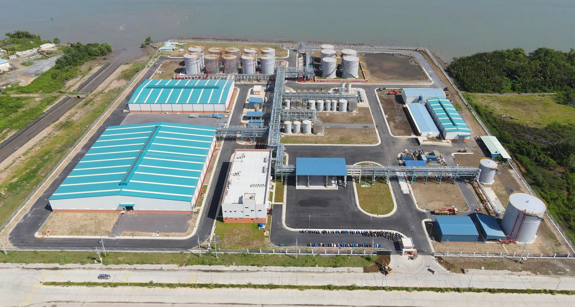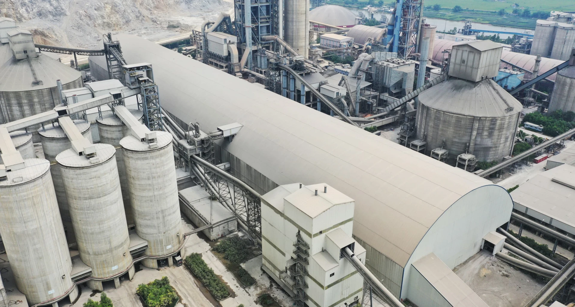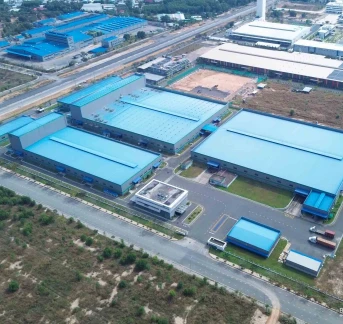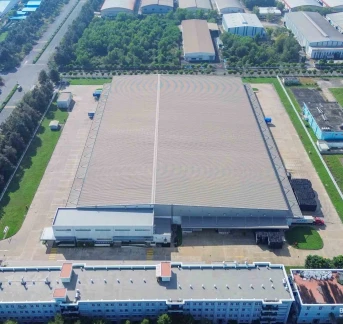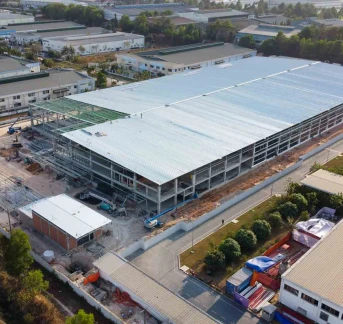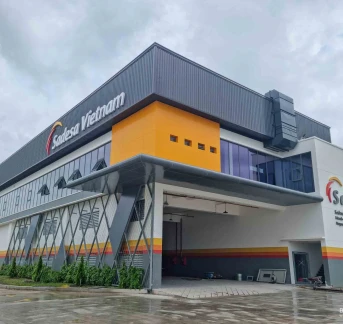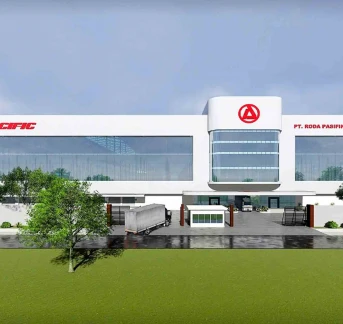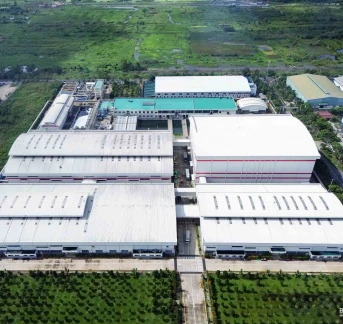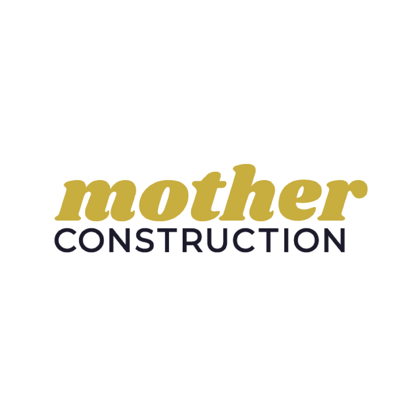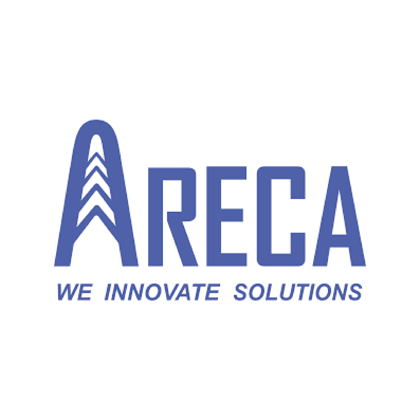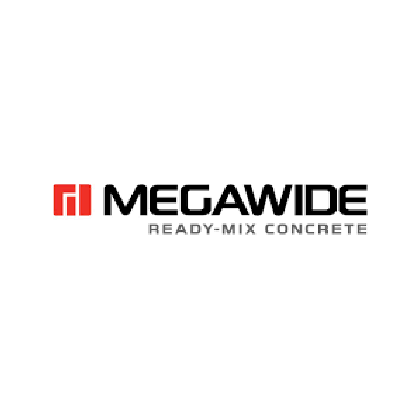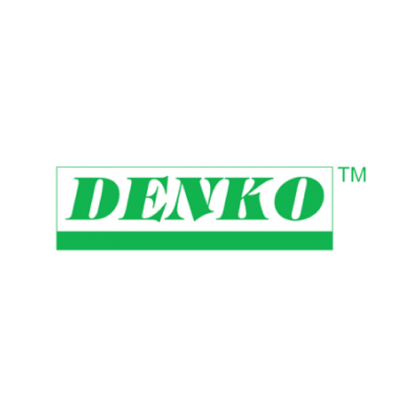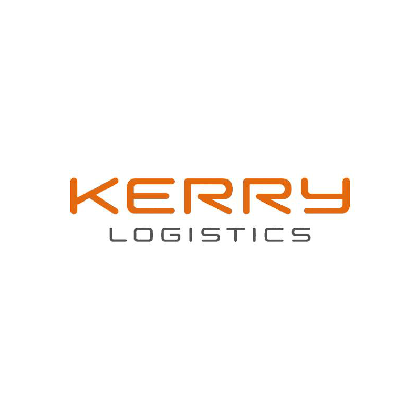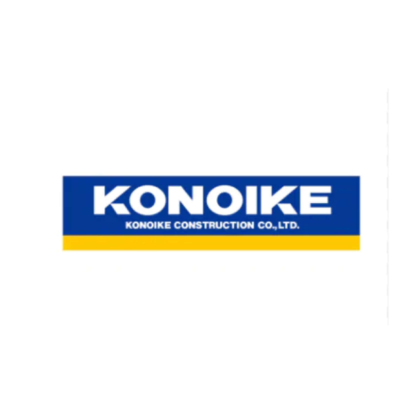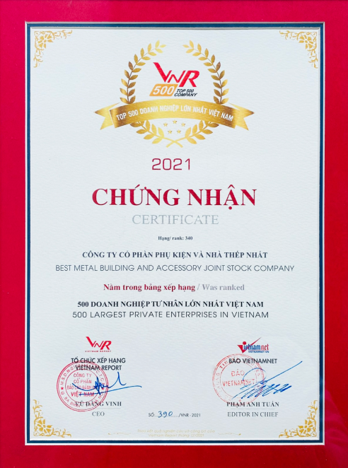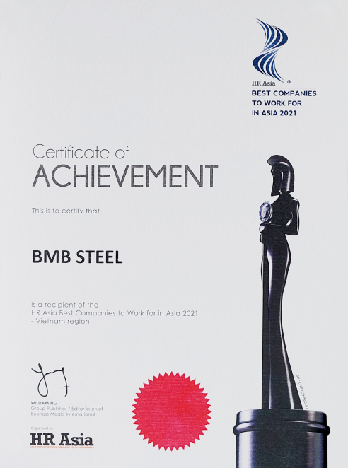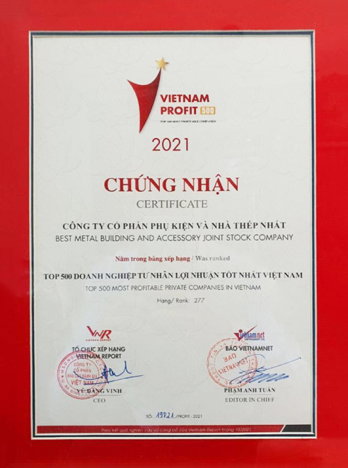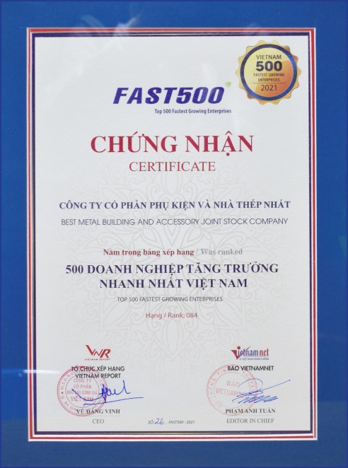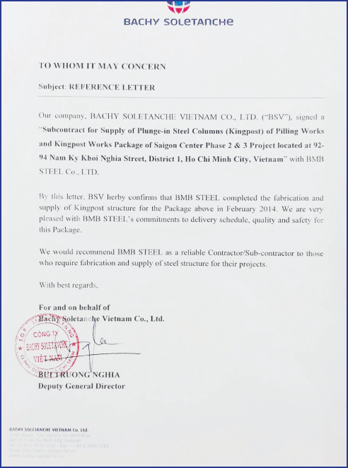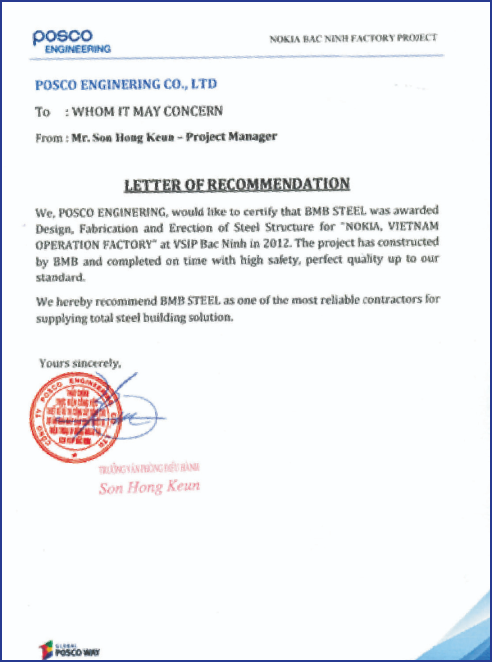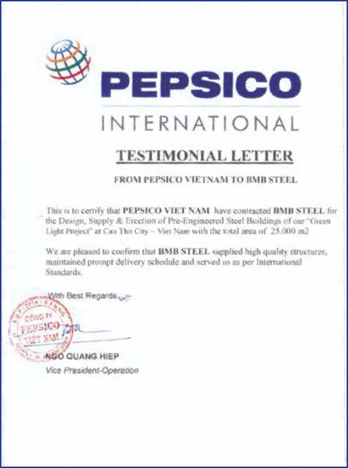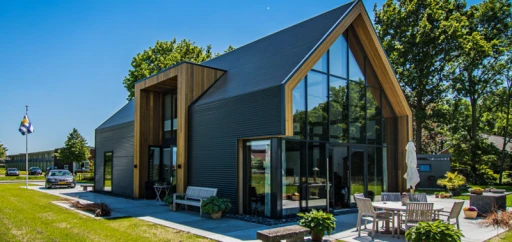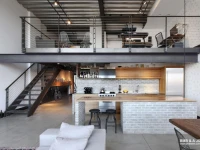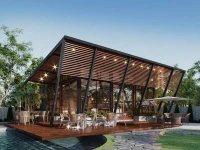A LEADING
STEEL STRUCTURE CONTRACTOR
BMB Steel is a steel structure company specializing in designing and building pre-engineered steel buildings with the top outstanding quality in steel structural construction in Vietnam and Southeast Asia. BMB Steel proposes solutions and provides design, fabrication, and erection service packages for high-quality steel structures, optimal costs for projects and constructions such as shipyard building, international airport, exhibition center, hydroelectric plant, warehouse, factory, workshop, showroom, cold-storage, steel mill tower and a varietty kind of structural steel buildings.
Design
BMB Steel designs according to international
standards, gaining customer trust for many years by
providing quality and reasonable price solutions for structure
buildings.
More >
Fabrication
The high-quality engineers' crew proficiently
use calculation software and specialized design applications
to give clients quick feedback on the solution to the project,
and the overall estimates include proposal and approval
drawings.
More >
Installation
Providing complete construction solutions
for many types of projects: pre-engineered steel buildings,
steel structures, high-rise buildings, steel roof systems, and
many kinds of steel structure buildings. Fully customizable
buildings are built to your specifications, from warehouses/
factories to large-scale industrial projects for businesses
looking to develop production scale or expand business
models. We have the right solution for your vision.
More >
Safety
The construction practice goes through 4 steps to
ensure safety before putting into use: Project planning,
project implementation, project inspection, project
evaluation.
More >
Steel structure
+60,000
tons/year
Total of pre-engineered building areas
+2,000,000
sqm/year
Constructions
+3,000
projects
About Us
When constructing a factory, warehouse, or pre-engineered
steel building, you need specific and practical solutions to
optimize costs and meet your requirements for use and
aesthetic needs. With BMB Steel, we are one of the leading
pre-engineer steel buildings and steel structure contractors.
BMB Steel is proud of our staff, which has many years of
experience and is well-trained and specialized. Not only
that, but we have also received many large projects with the
trust of large, reputable partners. BMB Steel always brings
the best experiences to our customers with high-quality and
international-standard projects.
CLIENTs & PARTNERs
Awards and Certificates
News
Discover 10 affordable, modern mezzanine prefabricated house designs, with detailed pricing and essential tips to build...
On the morning of Saturday, June 7th, 2025, the BMB Steel Internal Badminton Tournament 2025 officially took place at PO...
On May 10, 2025, BMB Steel was honored to participate in the Job Fair of Ho Chi Minh City University of Technology and E...
Sign up for a consultation
Click register we will call you for advice

