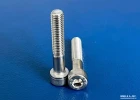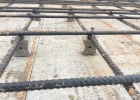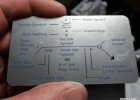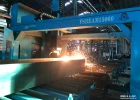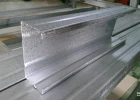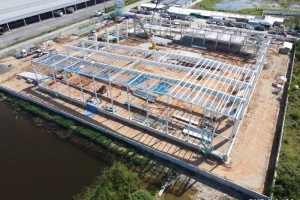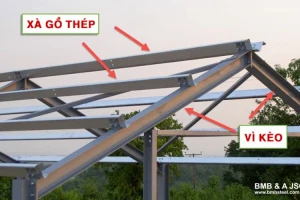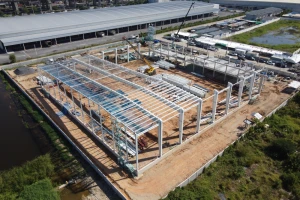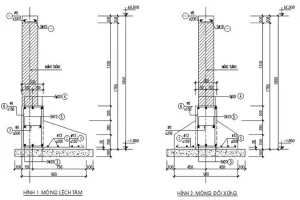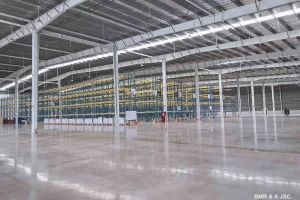Common structural steel systems in the construction of high-rise buildings
Structural steel systems play a vital role in the construction of high-rise buildings. The selection of an appropriate structural steel system is crucial for ensuring the safety and performance of these tall structures. The classification of structural steel systems in high-rise buildings encompasses a range of options, each with its own advantages and considerations. This article will explore the classification of structural steel systems commonly employed in high-rise buildings.
1. An overview of steel structures and high-rise buildings
Steel structures:
Steel structures are a type of building that uses steel as the main material for support and framing. Steel buildings have become more and more popular due to a number of advantages such as strength, durability, flexibility, and so on.
First of all, steel structures are strong and durable, so they are suitable for constructions that require large spaces like warehouses, factories, and so on. Besides, their ability to resist fire, seismic force, etc. means that they can provide a high level of safety and security. Steel material is also flexible, making it easy to be shaped into configurations that meet the demands of building owners.
High-rise buildings:
High-rise buildings are characterized by their significant height and multiple floors. The construction of high-rise buildings revolutionized urban development, allowing cities to accommodate growing populations while maximizing land use. Because it is not feasible to construct a functional building using only steel or concrete, high-rise buildings are often classified as composite structures.
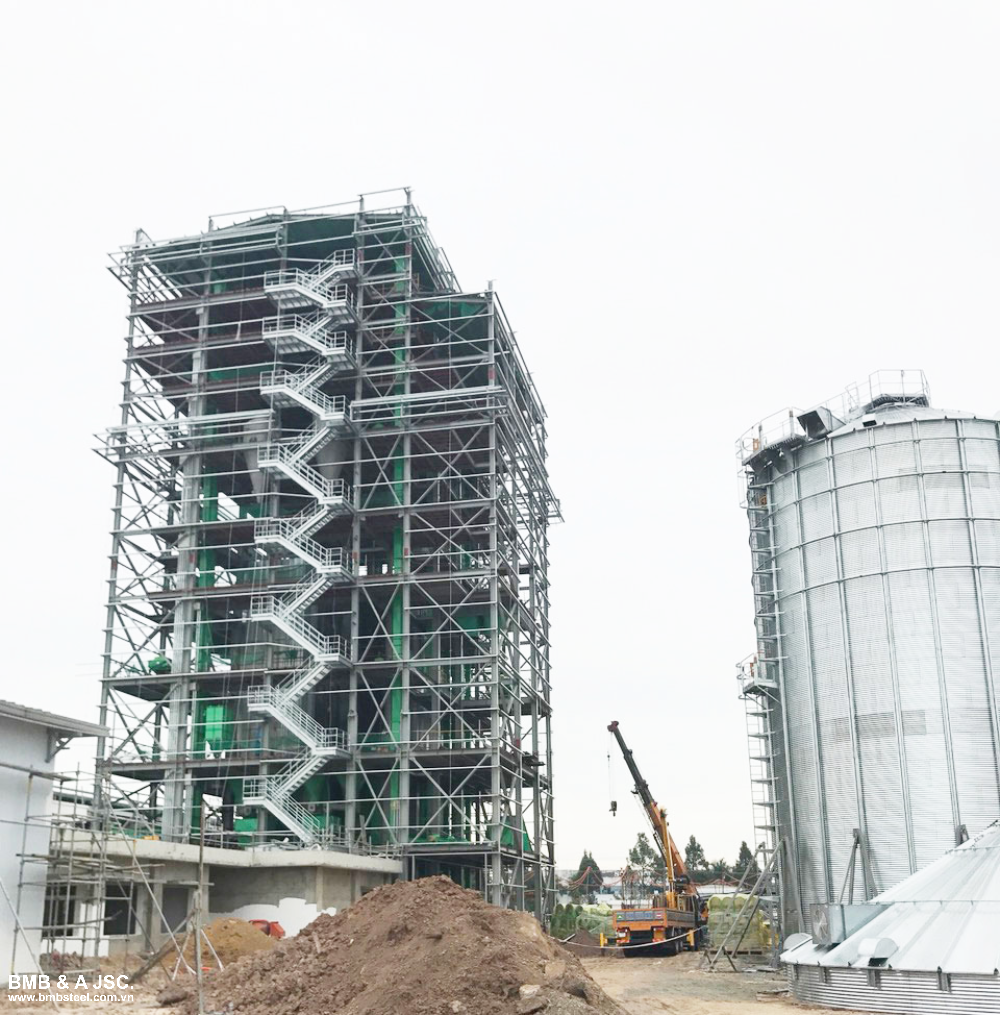
2. Classification of structural steel systems in high-rise buildings
Here is the classification of structural steel systems commonly used in high-rise buildings:
2.1 Rigid frame systems
Rigid frame systems are commonly employed in both steel and reinforced concrete construction to resist vertical and lateral loads. These systems have long been recognized as effective for building design. In rigid framing, especially moment framing, the connections between beams and columns are designed to be very strong and stiff. This is important because these connections are responsible for keeping the original angles between intersecting components intact. The angles at which the beams and columns intersect remain fixed and unchanged, even under the influence of external loads and forces.
In reinforced concrete buildings, the inherent stiffness of the joists makes rigid framing an ideal choice. In steel buildings, the joints are modified to increase stiffness and ensure adequate rigidity in the connections.
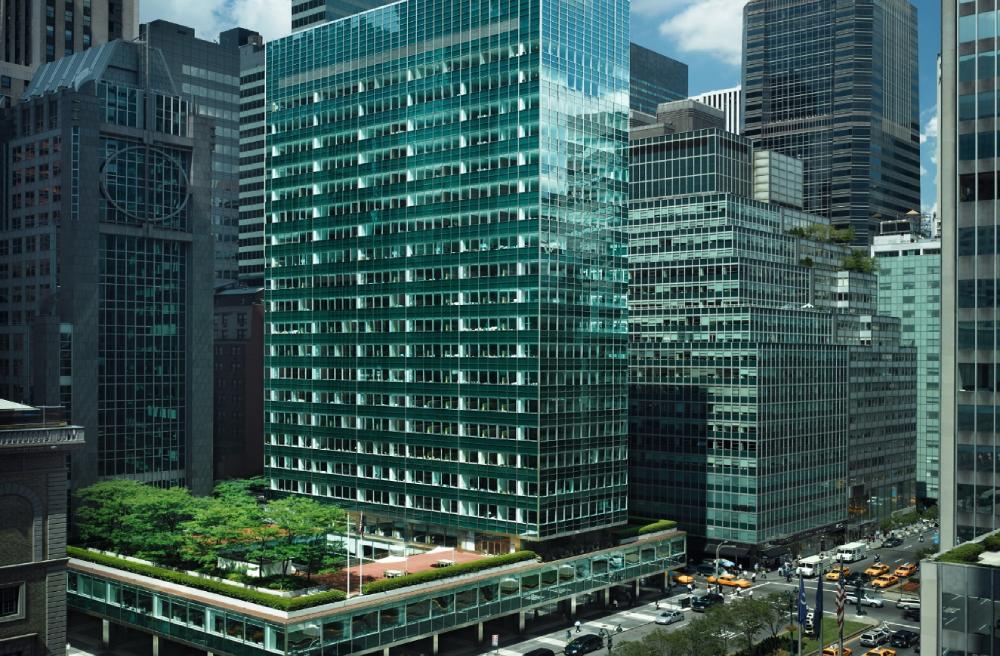
2.2 Braced frame and shear-walled frame systems
Braced frame systems utilize diagonal bracing elements to resist lateral loads. These bracings can be made of steel or reinforced concrete and are strategically placed within the building's frame to provide stability. Shear-walled frame systems, on the other hand, incorporate vertical walls called shear walls that resist lateral forces. Both systems are effective in mitigating lateral loads, such as wind and seismic forces, and are widely used in tall building design.

2.3 Outrigger systems
Outrigger systems employ horizontal trusses or walls, known as outriggers, that connect the building's core to the perimeter structure. These outriggers provide additional stiffness and distribute the lateral forces evenly across the building, improving its overall stability. Outrigger systems are commonly used in tall buildings with a central core and are particularly effective in reducing sway and enhancing structural performance.

2.4 Framed-tube systems
Framed-tube systems, suitable for steel, reinforced concrete, and composite construction, offer a logical advancement from conventional frame structures. These systems serve as an alternative to braced frame and shear-walled frame systems, which become less efficient in very tall buildings.
Framed-tube systems consist of a grid of closely spaced columns interconnected by beams, forming a rigid tube-like structure. This system efficiently resists lateral loads by distributing them evenly through the tube, reducing the need for additional bracing elements. Framed-tube systems provide excellent stiffness, enhance architectural flexibility, and are often used in high-rise buildings.
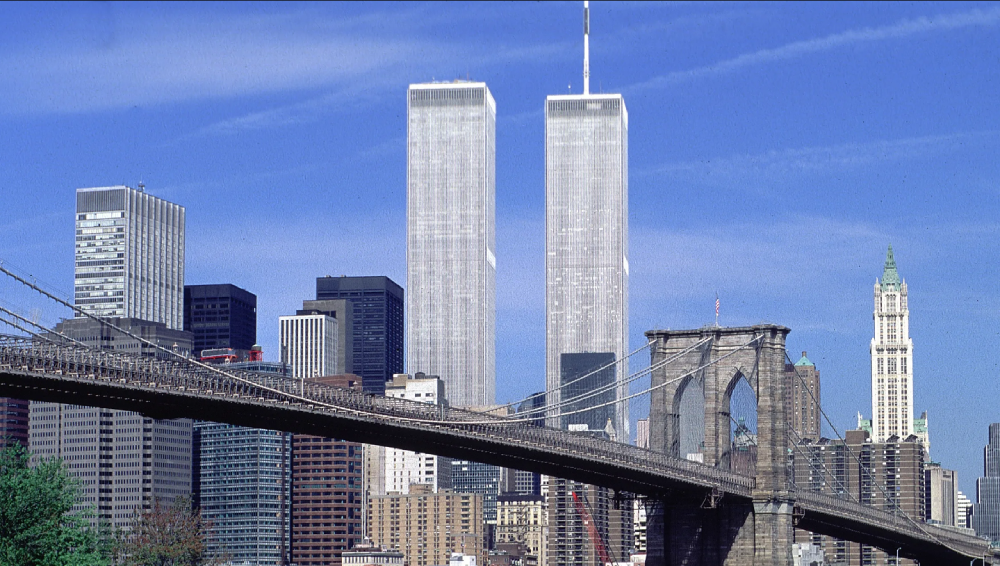
2.5 Braced-tube systems
Braced-tube systems can be employed in various construction methods, including steel, reinforced concrete, and composite structures. These systems involve adding diagonal bracings to the exterior of the tube-like structure, enhancing its rigidity and efficiency. This type of system, also known as a trussed tube or exterior diagonal-tube system, is suitable for taller buildings as it allows for greater heights and larger spacing between columns.
The braced-tube system offers an effective solution by utilizing a minimal number of diagonals on each face of the tube, intersecting at the same point as the corner columns. Braced-tube systems ensure that perimeter columns work together to bear both vertical and horizontal loads. As a result, it improves the rigidity and efficiency of the structure, allowing for greater heights and larger spacing between columns.
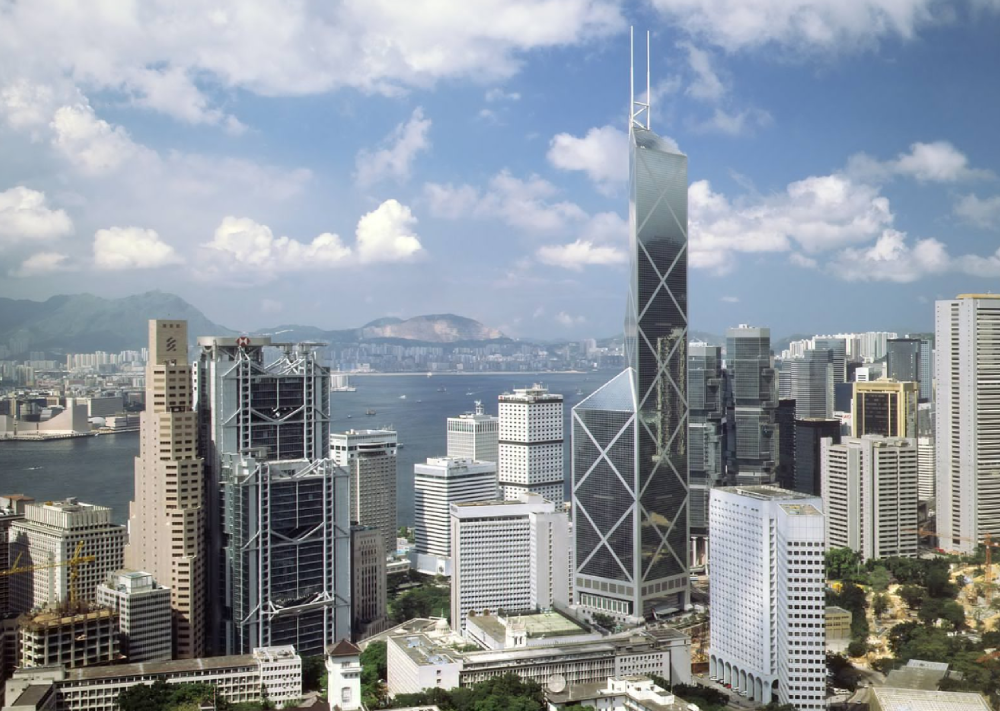
2.6 Bundled-tube systems
Bundled-tube systems are suitable for steel, reinforced concrete, and composite construction. When a single framed tube is insufficient in terms of structural efficiency due to increased dimensions in both height and width, the bundled tube system is preferred. This system consists of multiple interconnected tubes or cores that work together to resist lateral forces.
The individual tubes or cores are designed to share the lateral loads, enhancing the overall strength and stiffness of the structure. Bundled-tube systems offer architectural versatility, and structural efficiency, and are often used in supertall buildings.

Above is some common structural steel systems in the construction of high-rise buildings. Hopefully, this article has provided you with useful information. Visit BMB Steel’s website to read more about pre-engineered steel buildings and steel structures. You can also contact us for design consulting and steel production services.









