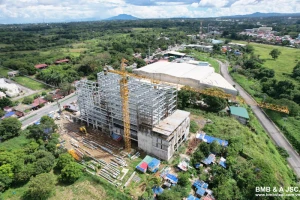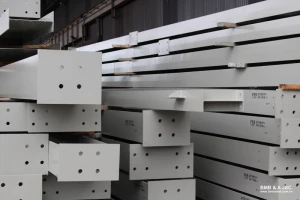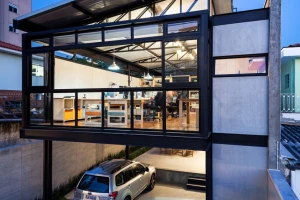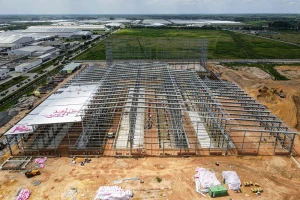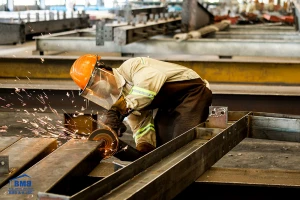How to build a 70m2 pre-engineered building?
The 70m2 pre-engineered building is a cost-effective and suitable solution for small-scale residential areas. What is required when constructing a 70m2 pre-engineered building? In the article below, BMB Steel will provide you with the following essential information.
1. Advantages of the 70m2 pre-engineered building?
The pre-engineered building is not only a solution for your house with a reasonable price and high quality, but it also offers a top-rated application. A 70 m2 pre-engineered building is an example that you can use as a residential house, office building, service shop, etc.
Another advantage of the pre-engineered building is its durability. A conventional pre-engineered building can be maintained for several decades or even 100 years, depending on the owner’s usage and maintenance.
The 70m2 pre-engineered building is an optimal solution for a small-scale area. The advantages of optimizing the functional area and construction cost are two factors attracting many people to this type of design.
Additionally, this kind of building also has some advantages: the compact and fast design, high-quality materials, resistance to external environmental impacts, and high force-bearing capacity. Besides, it is arbitrarily designed, pulled, and shaped to create unique and impressive buildings for the owners.
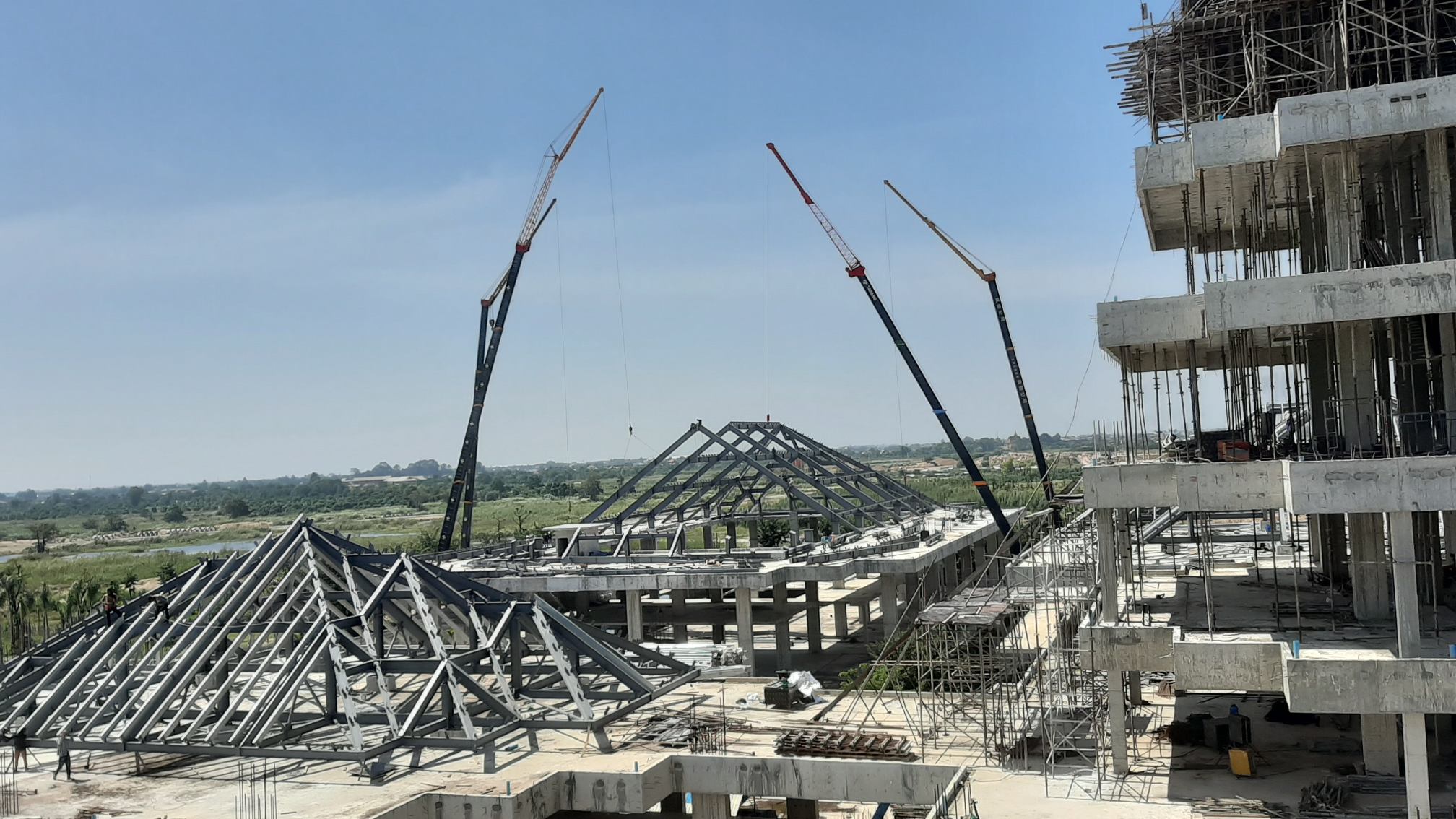
Advantages of the 70m2 pre-engineered steel buildings
2. Characteristics of the 70m2 pre-engineered building
The 70m2 pre-engineered building has some features such as:
- Using industrial steel to create the frame of the building
- The height from the base of the building to the intersection of the wall and roof. Thus, a 70m2 area is suitable to be applied for many different purposes.
- The slope of the roof about 15%, is reasonable to have a perfect design
- Combining other construction materials such as corrugated iron, concrete, brick mortar, and tempered glass is possible to diversify the uses.
- Flexible in production, transportation, construction, and assembly.
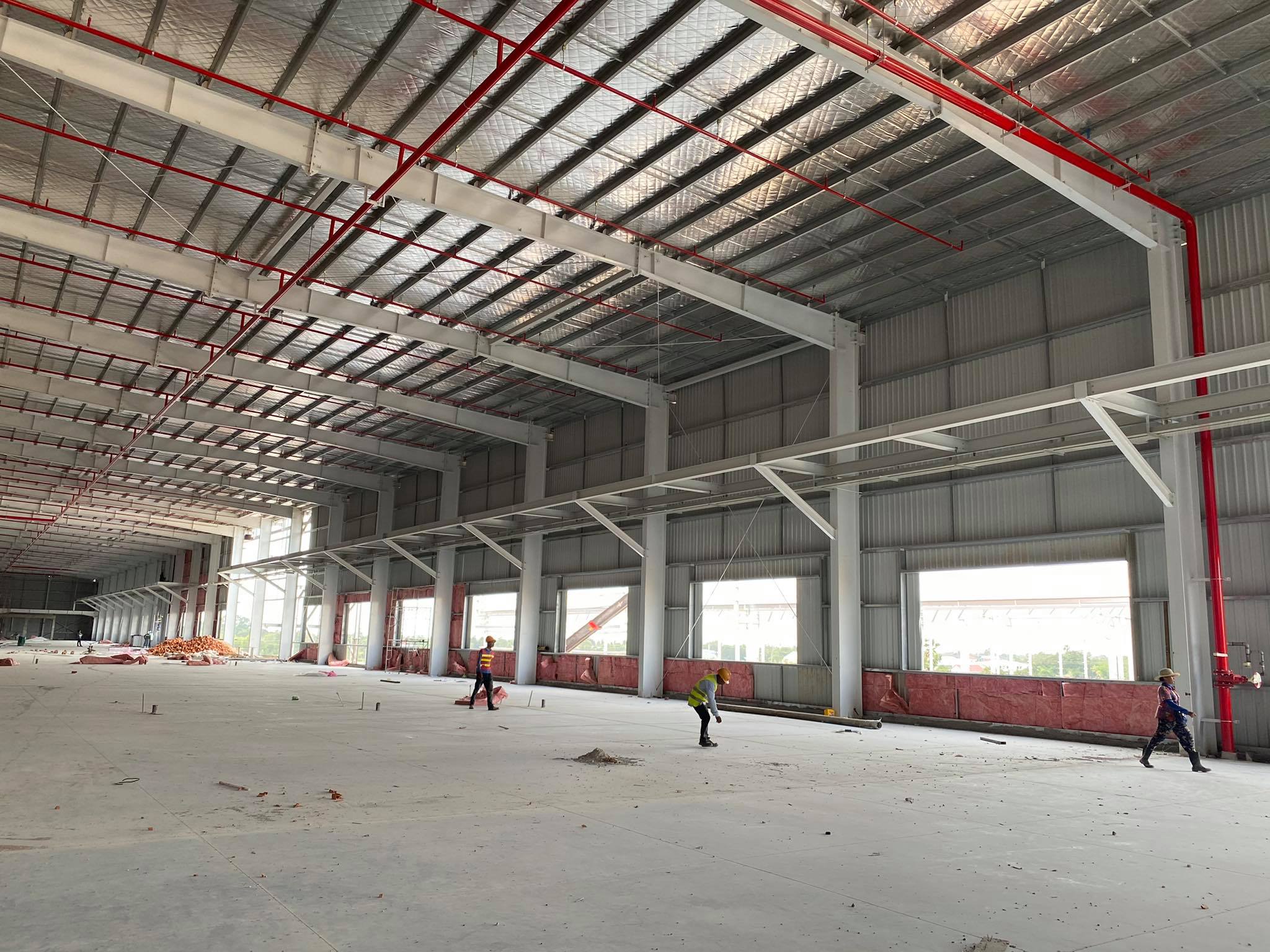
3. How to design and build pre-engineered houses
When constructing a 70m2 pre-engineered building, it is integral to ensure the accurate specifications to have a high-efficient project. You should consult with the construction contractor to discuss and agree on the general requirements for the design.
However, if you are a construction investor, you also need to understand the general requirements of technical specifications.
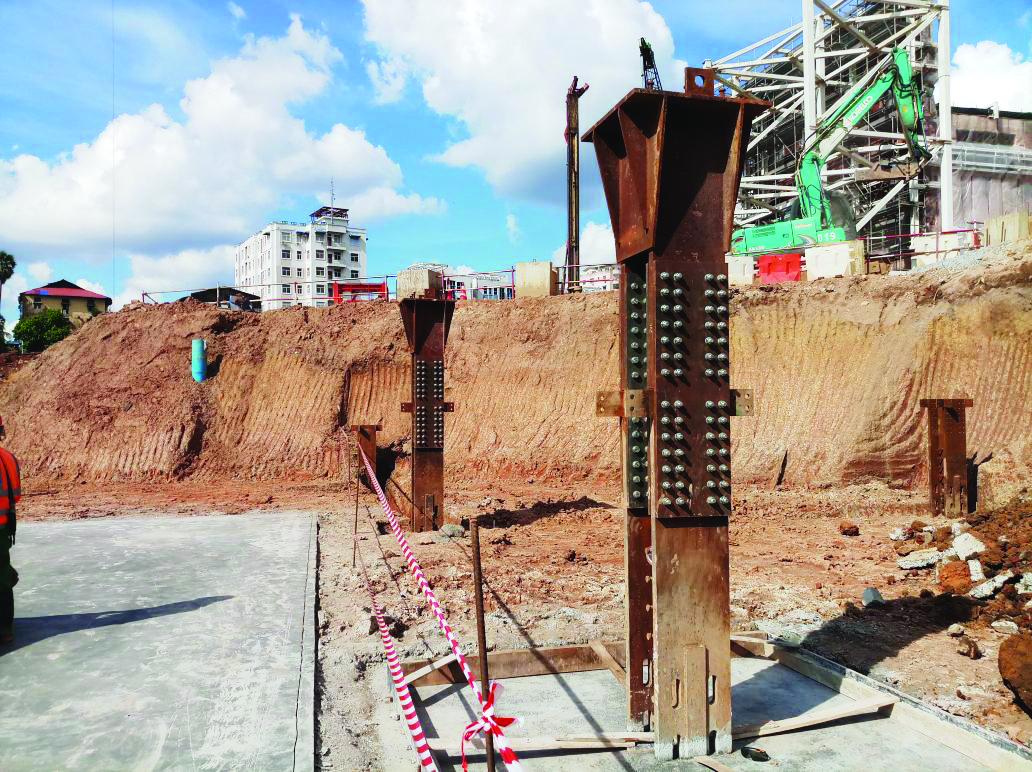
- The building’s width: With the width of 70m2, it is essential to properly allocate functional room areas to save space and comfortably use them.
- The building's length is from the base to the end wall, depending on the owners’ needs.
- The building’s height: It is from the base of the column to the point of the roof. In a civil project, it has a low height. In contrast, when building factories, warehouses, and other types of buildings used for business, it may be advisable to have a high height. The higher the height, the more open space and the easier it is to operate.
- The roof’s slope: A roof’s slope with an appropriate ratio will reduce the pressure of environmental impacts on the building. Moreover, it is able to drain water, avoiding being stagnant and moldy quickly. A 15% ramp rate is typical for a pre-engineered building.
- The distance between columns: The balanced distance is also a note to make the building more solid and durable
4. Some gorgeous 70m2 pre-engineered building models
It is crucial to understand the relevant information about the 70m2 pre-engineered building for a smooth construction. However, you are required to explore more unique building ideas to complete your project. Below, BMB steel will provide you with some gorgeous 70m2 pre-engineered building models for your reference.
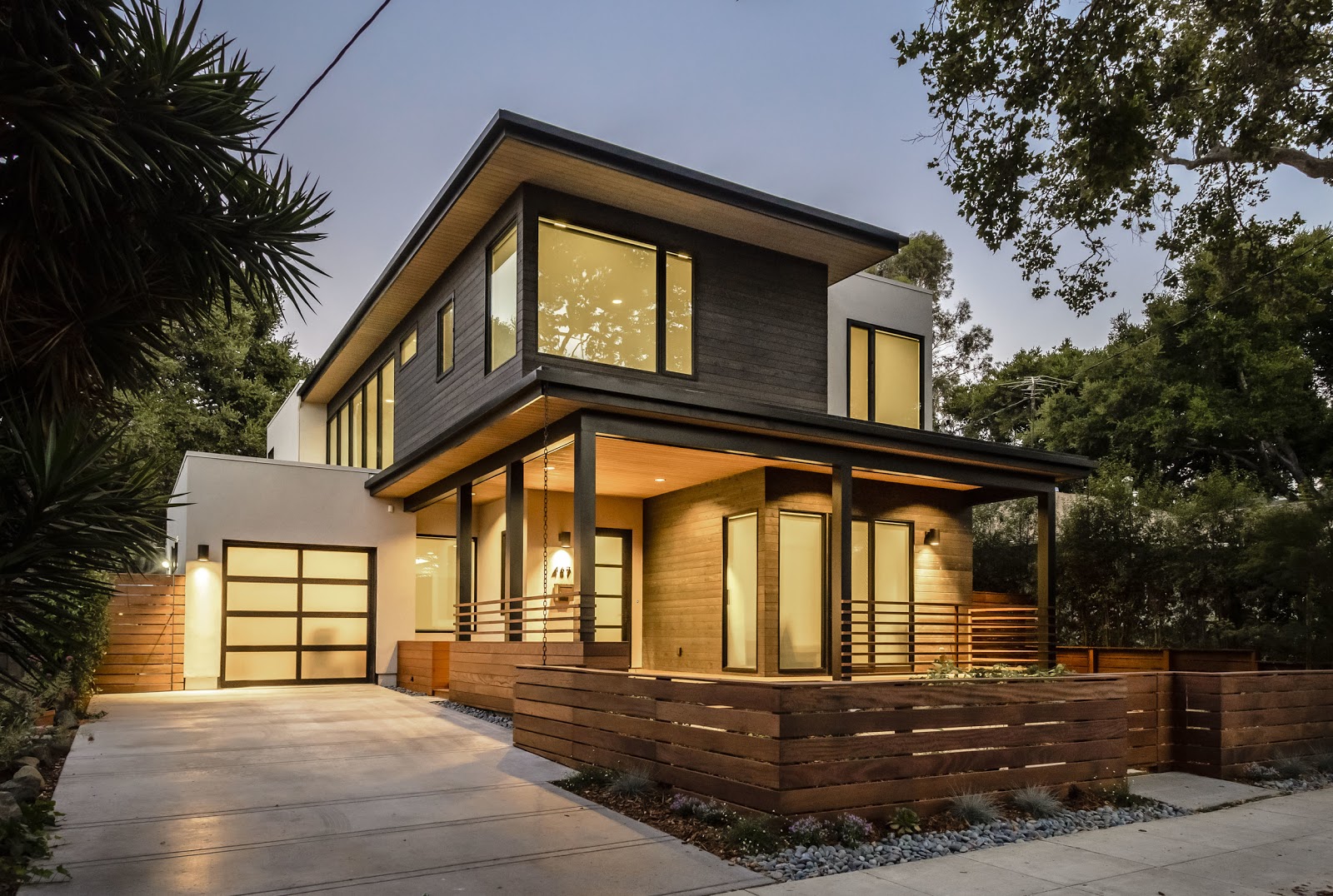
By focusing on spaciousness, this design has an absolute simplicity. With the steel frame, wood materials, and monochrome glass assembled together in a campus of 70m2, this is considered an outstanding and reasonable design for housing or business.

The 70m2 pre-engineered building with a flat roof has full features of the modern pre-engineered designs. The simple cubic architecture with harmonious and neutral colors makes it a pleasant space to live in. Another design that you can refer to is the 2-storey pre-engineered building with a mezzanine. In small-scale areas, a building with more floors is an effective solution to expand the living space. You can combine typical building materials to enhance your building’s durability.
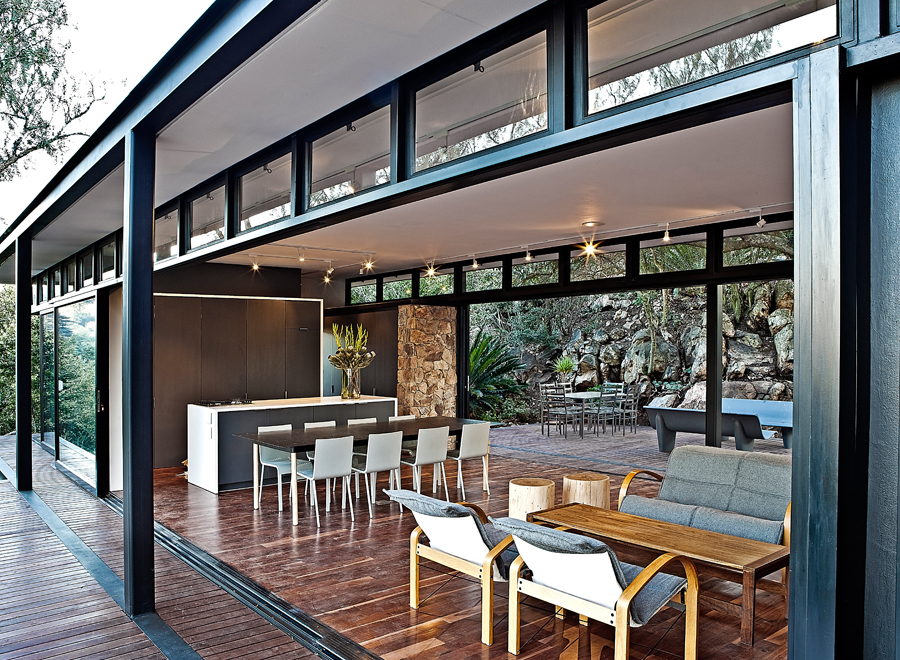
The article above is about the 70m2 pre-engineered building and its elegant house models for your reference. If you desire and need to own a quality pre-engineered building, please contact BMB Steel to realize your dream project right away.


















