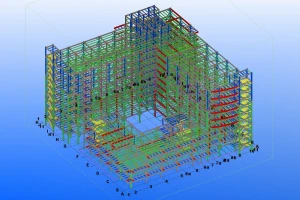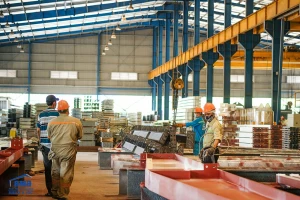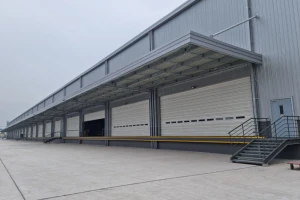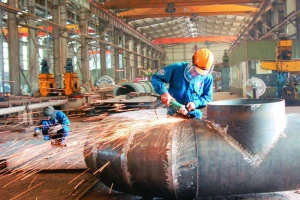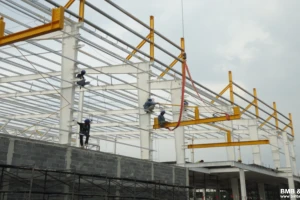20 cost-effective level 4 prefabricated house designs
- 1. Level 4 prefabricated houses introduction
- 2. Structure of a level 4 prefabricated house
- 3. Advantages of level 4 prefabricated houses
- 4. Types of level 4 prefabricated houses
- 5. 20 most durable, modern level 4 prefabricated houses today
- 5.1. Simple corrugated iron roof level 4 prefabricated house
- 5.2. Level 4 prefabricated house with mezzanine
- 5.3. Modern style level 4 prefabricated house
- 5.4. Impressive sloping roof level 4 prefabricated house
- 5.5. Villa-style level 4 prefabricated house
- 5.6. L-shaped level 4 prefabricated house
- 5.7. Level 4 prefabricated house with a large porch
- 5.8. Level 4 prefabricated house with tile-like roofing sheets
- 5.9. Tube-shaped level 4 prefabricated house
- 5.10. Level 4 prefabricated house combined with garage
- 5.11. Level 4 prefabricated house with garden
- 5.12. 60m² level 4 prefabricated house
- 5.13. 90m² level 4 prefabricated house
- 5.14. Japanese-style level 4 prefabricated house
- 5.15. Thai roof style level 4 prefabricated house
- 5.16. Level 4 prefabricated house combined with glass
- 5.17. European-style level 4 prefabricated house
- 5.18. Homestay level 4 prefabricated house
- 5.19. Business-purpose level 4 prefabricated house
- 5.20. Level 4 prefabricated factory
- 6. Construction costs for level 4 prefabricated houses
Level 4 prefabricated houses are becoming increasingly popular thanks to their flexibility, fast construction time, affordable building costs. This type of house is not only ideal for young families, but also a great choice for business models or small factories. In the article below, BMB Steel introduces 20 beautiful, durable and modern level 4 prefabricated house designs, cost estimates and important construction tips to help you easily find ideas that suit your needs and budget.
1. Level 4 prefabricated houses introduction
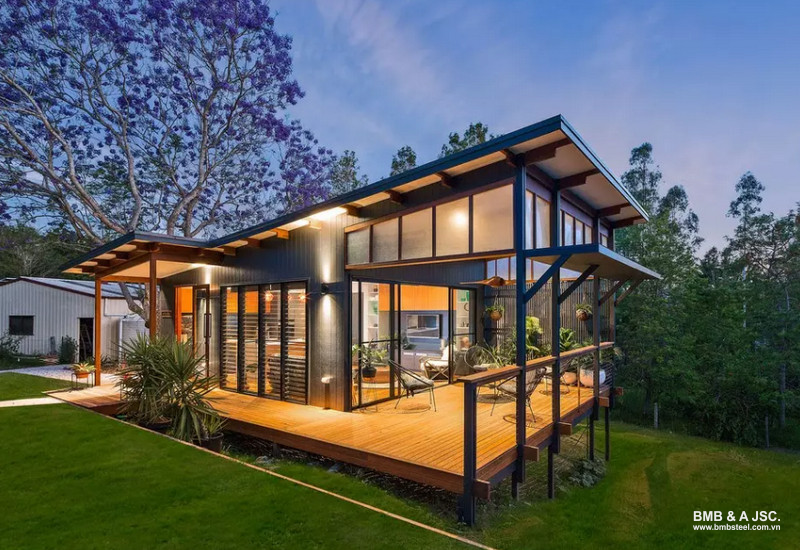
A level 4 prefabricated house is typically a single-story structure built using lightweight steel frames as the main structural component. These houses are assembled from lightweight materials such as wood, Smartboard cement sheets, AAC bricks, and lightweight EPS concrete.
Beyond serving as living spaces, these homes represent a growing architectural trend aligned with modern, flexible lifestyles. Thanks to their cost-effective and time-saving construction process, level 4 prefabricated houses are also ideal for use as offices, warehouses, workshops.
2. Structure of a level 4 prefabricated house
A level 4 prefabricated house is typically composed of 3 main parts:
2.1. Foundation
The foundation is usually constructed from reinforced concrete and serves as the main load-bearing base for the entire structure. Anchor bolts are pre-installed in the foundation to securely connect with the steel frame, ensuring a fast and safe assembly process while maintaining structural integrity. Foundation of prefabricated house is smaller than reinforced concrete house because prefabricated house is lighter.
2.2. Frame structure
The frame is the primary load-bearing system, commonly made from structural steel such as H-beams, I-beams, round pipes, box steel. Combined with columns, purlins, beams made from high-quality steel or iron, the frame must be carefully selected to match the terrain, load requirements, intended use of the building.
2.3. Secondary structure
- Walls: Lightweight bricks or insulated panels (materials offering good soundproofing, thermal insulation, quick installation) are typically used.
- Roof: The roof is usually made of corrugated metal sheets, which could be cold-rolled steel, colored steel, insulated panels, large-wave corrugated sheets, skylight, … depending on aesthetic and insulation needs.
- Floors: Floors can be constructed from traditional concrete, engineered wood, composite materials.
- Doors and windows: Common materials include aluminum, glass, wood, composites to ensure adequate natural light and ventilation.
- Technical systems: Electrical, plumbing, ventilation systems are integrated during construction to provide full functionality.
3. Advantages of level 4 prefabricated houses
3.1. Cost-effective construction
By using lightweight materials and a simple assembly process, prefabricated houses can reduce construction costs by 30-40% compared to traditional reinforced concrete houses.
3.2. Fast construction speed
Steel components are pre-manufactured and can be assembled on-site, shortening construction time by up to 50% and ensure high accuracy.
3.3. Flexible design and easy modification
Steel frames allow for the combination of various materials such as panels, glass, wood, etc. enabling homeowners to easily customize their designs according to personal style. When repairs, expansions or relocations are needed, the structures can be quickly dismantled and reassembled.
This flexibility is particularly advantageous for industrial facilities, as steel frames are easy to repair or replace without disrupting business operations.
The design style of prefabricated houses ranges from modern to traditional, creating a youthful and comfortable living space.
3.4. Bright and airy living spaces close to nature
Thanks to the lightweight metal roofing, size of column, beam is smaller than reinforced concrete homes can be designed with multiple windows, skylights, green areas, creating a bright, open environment that seamlessly connects with the surrounding natural landscape.
3.5. Disaster-resistant
Steel frame structures are highly durable and resistant to vibrations, helping the building remain stable against strong forces such as storms or earthquakes.
3.6. Environmentally friendly
The use of recycled materials and the energy-efficient design of level 4 prefabricated houses contribute to minimizing the environmental impact of construction.
4. Types of level 4 prefabricated houses
4.1. Industrial prefabricated house
Industrial prefabricated houses are commonly used in industrial zones, factories, production workshops, and warehouses. These houses feature simple designs, are quick and easy to assemble, highly cost-effective, ideal for projects requiring fast deployment and efficient space usage.
4.2. Residential prefabricated house
Residential prefabricated houses are used in various construction projects such as homes, schools, hospitals, etc. These structures offer great flexibility, making them easy to relocate, expand, install.
4.3. Military prefabricated house
Military prefabricated houses serve military activities, providing temporary accommodations, bases, field offices. Designed to withstand harsh environments, these houses are waterproof, sun-resistant, built to endure extreme weather conditions, ensuring durability and protection in demanding situations.
4.4. Commercial prefabricated house
Commercial prefabricated houses are ideal for temporary commercial activities such as exhibitions, advertising booths, pop-up shops. They are lightweight, easy to transport, install, dismantle, helping businesses save significant costs and time.
5. 20 most durable, modern level 4 prefabricated houses today
5.1. Simple corrugated iron roof level 4 prefabricated house
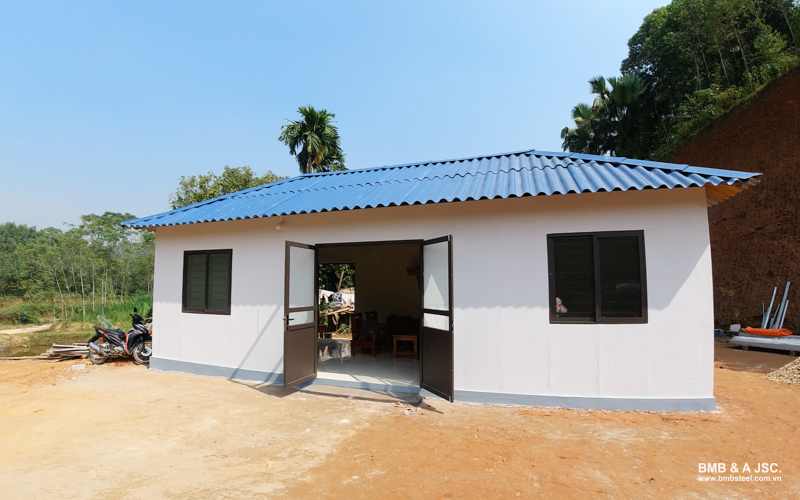
Minimalist design with steel frame and traditional corrugated iron roof. Suitable for basic housing needs and cost-saving.
5.2. Level 4 prefabricated house with mezzanine
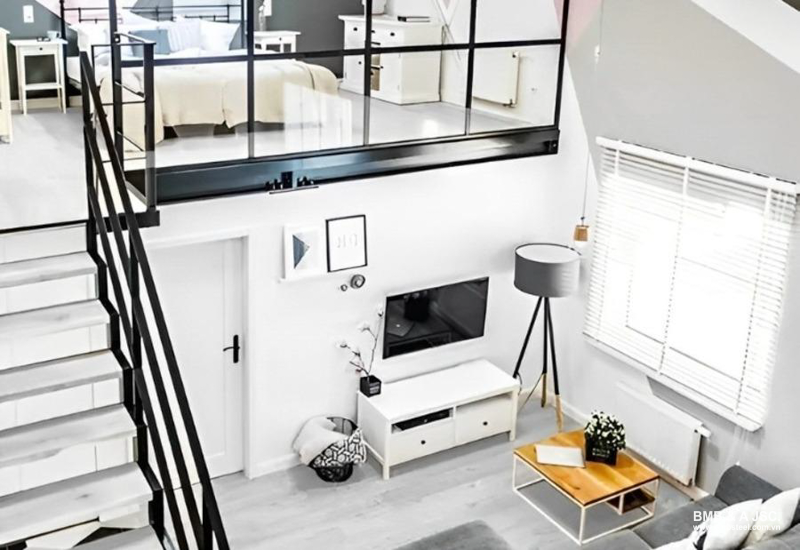
Utilizes roof height to add extra resting space. Smart design that increases usable area without taking up more floor space.
5.3. Modern style level 4 prefabricated house
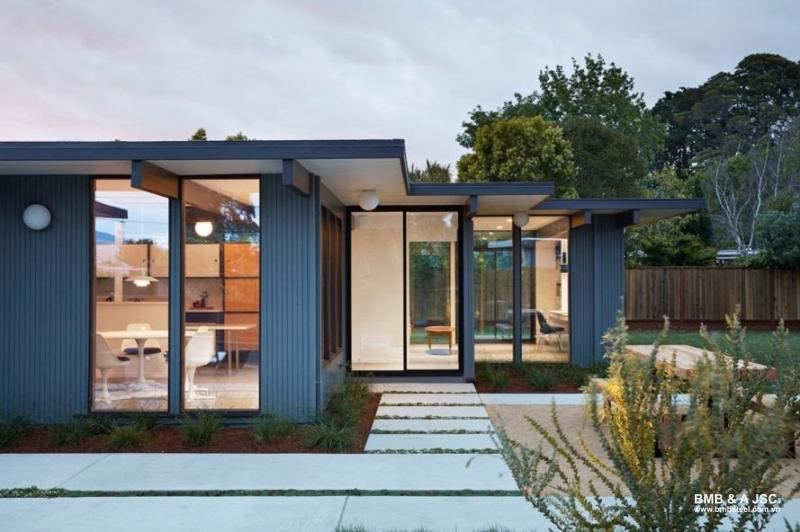
Uses neutral tones, combining glass and insulated panel materials. The architecture is simple yet luxurious, suitable for contemporary lifestyles.
5.4. Impressive sloping roof level 4 prefabricated house
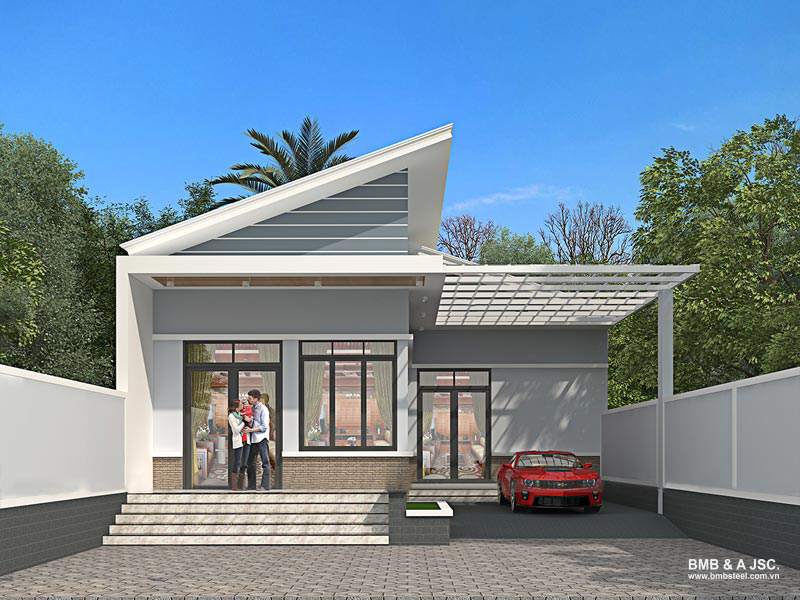
The sloping corrugated roof adds aesthetic appeal, improves drainage, increases space and ventilation inside the house. Suitable for small land plots, creating a unique and modern feeling.
5.5. Villa-style level 4 prefabricated house
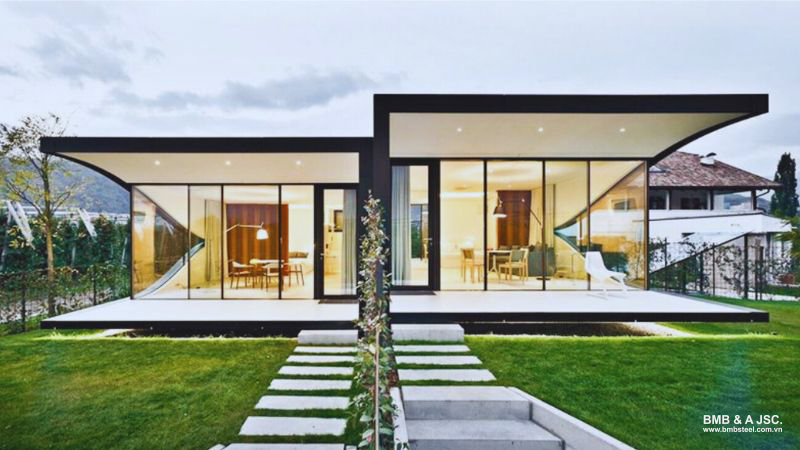
Designed with modern villa style, harmoniously combining steel frames, glass, wood imitation panels. Surrounded by landscaped gardens, stone-paved paths, outdoor relaxation areas. Suitable for suburban retreats or family homes for 4-5 people.
5.6. L-shaped level 4 prefabricated house
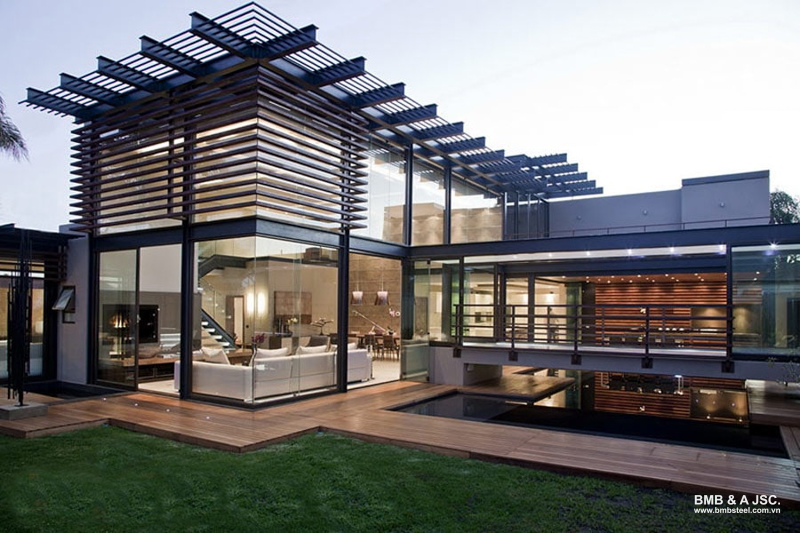
L-shaped design maximizes land use and creates a private courtyard. Suitable for families with small children for play areas and family gatherings.
5.7. Level 4 prefabricated house with a large porch
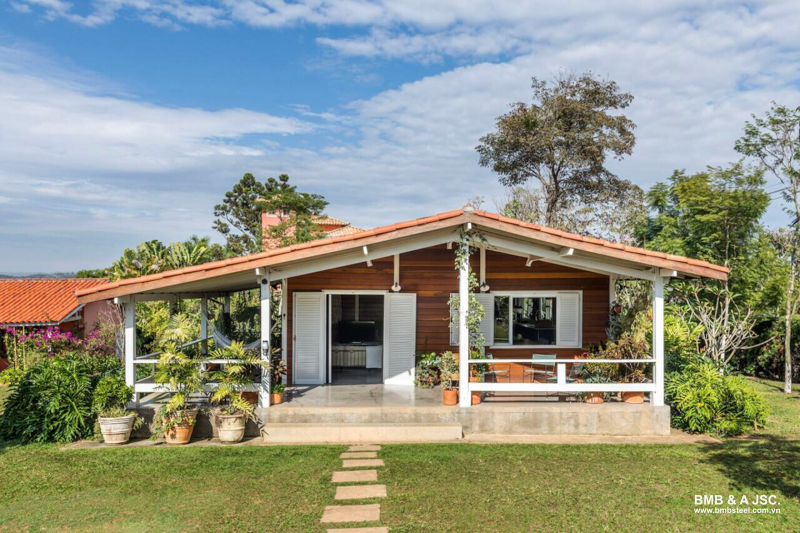
A wide porch can be used for parking or outdoor relaxation. Practical and highly aesthetic design, providing sun and rain protection.
5.8. Level 4 prefabricated house with tile-like roofing sheets
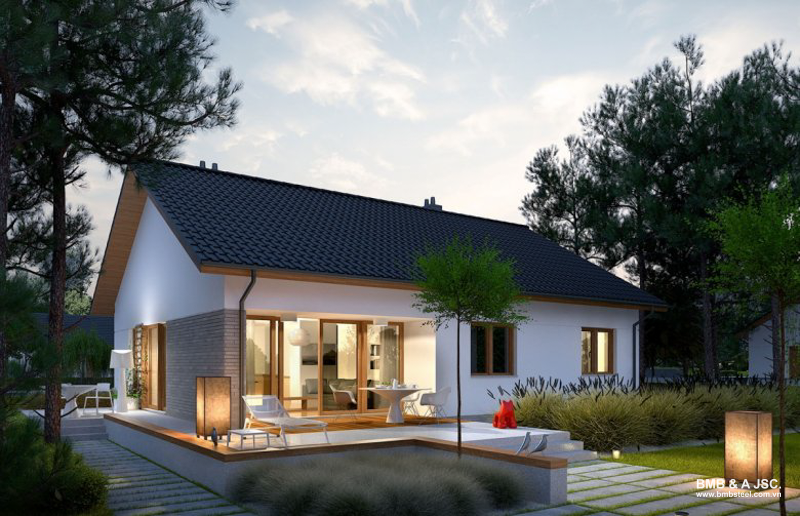
Using tile-like roofing sheets creates a traditional look with lighter weight. Suitable for those wanting a blend of modern and traditional styles.
5.9. Tube-shaped level 4 prefabricated house
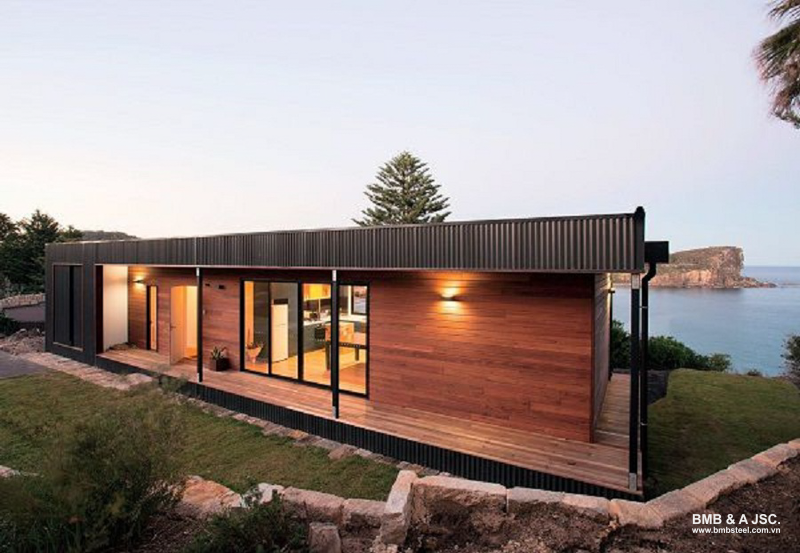
Designed in a long tubular shape, fitting a rectangular land with narrow width. Suitable for middle-income households, commonly chosen for urban construction.
5.10. Level 4 prefabricated house combined with garage

Modernly designed, integrating a garage adjacent to the main entrance, convenient for daily living. Suitable for young families living in the city or suburbs, needing car storage or warehouse space.
5.11. Level 4 prefabricated house with garden
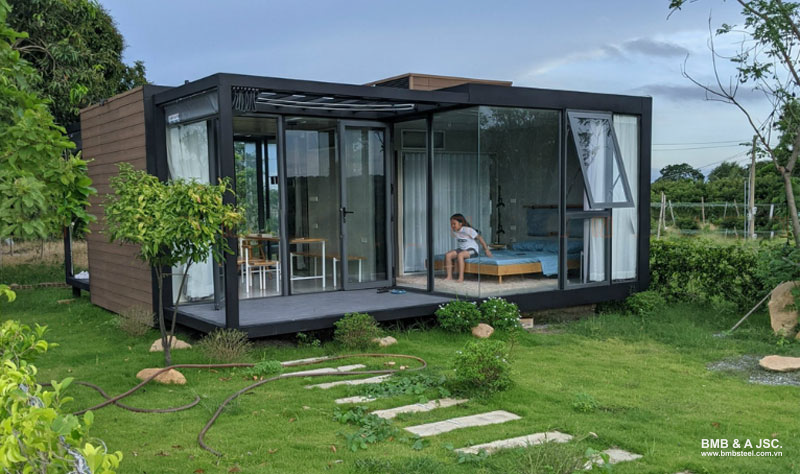
Spacious front yard with greenery and a tea table area. Insulated panel walls help maintain a cool space. Suitable for families who love nature-connected lifestyles.
5.12. 60m² level 4 prefabricated house
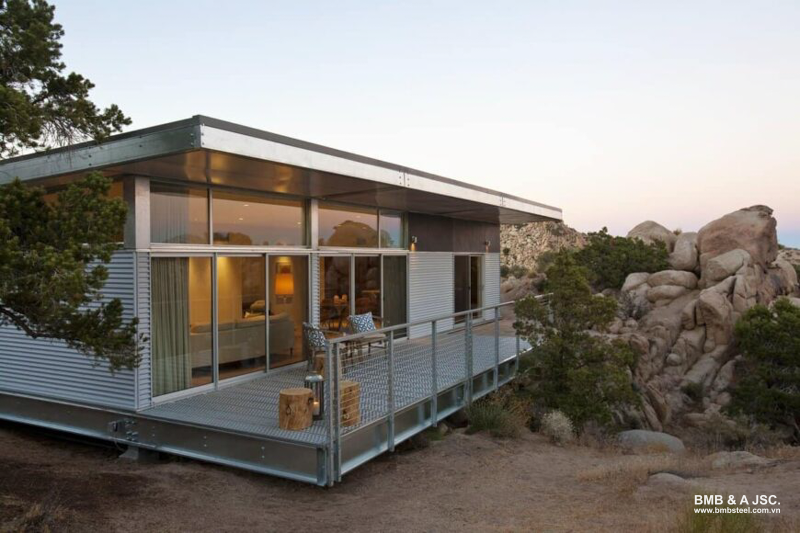
Compactly designed with steel frame and traditional corrugated roof. 60m² house includes 1 bedroom, 1 living room, and a kitchen area. Suitable for small families or single occupants. Low construction cost, easy to build on various terrains.
5.13. 90m² level 4 prefabricated house
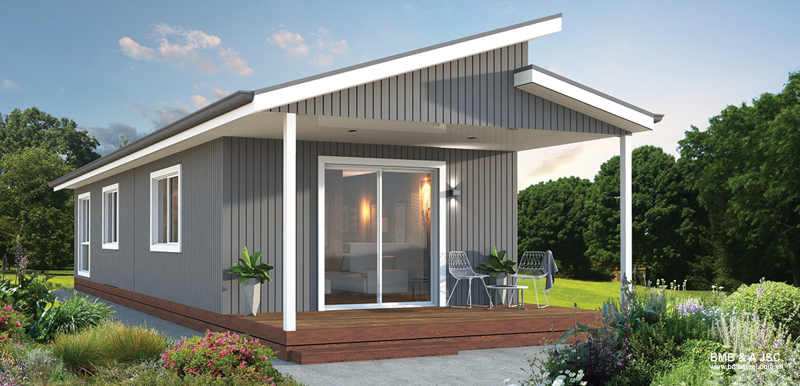
Uses insulated panels, large glass windows and powder-coated steel frames creating a modern, elegant style. The interior layout includes 2 bedrooms, 1 bathroom and an open kitchen. Minimalist, sophisticated facade with neutral tones, fitting modern urban lifestyles.
5.14. Japanese-style level 4 prefabricated house
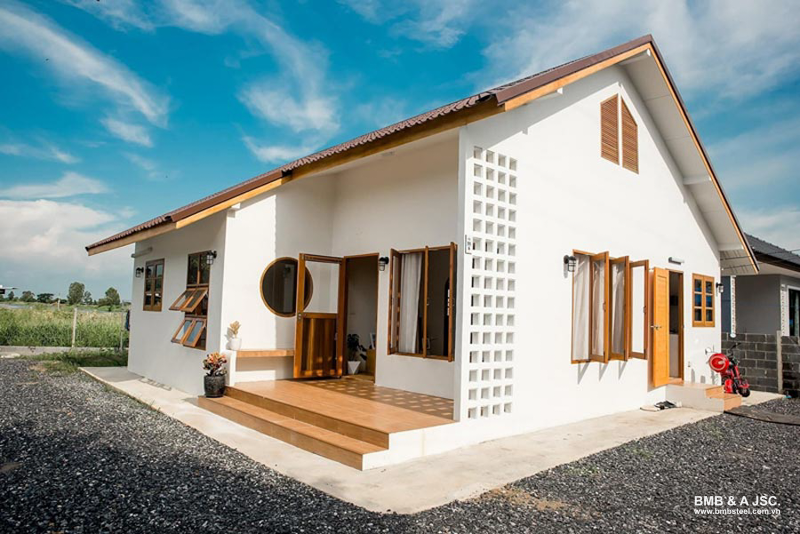
Minimalist space with wooden doors, industrial wood floors, neutral color tones. Surrounding walls use white panels, with a flat dark-colored corrugated roof. Brings sophistication, elegance, very suitable as a suburban retreat house.
5.15. Thai roof style level 4 prefabricated house
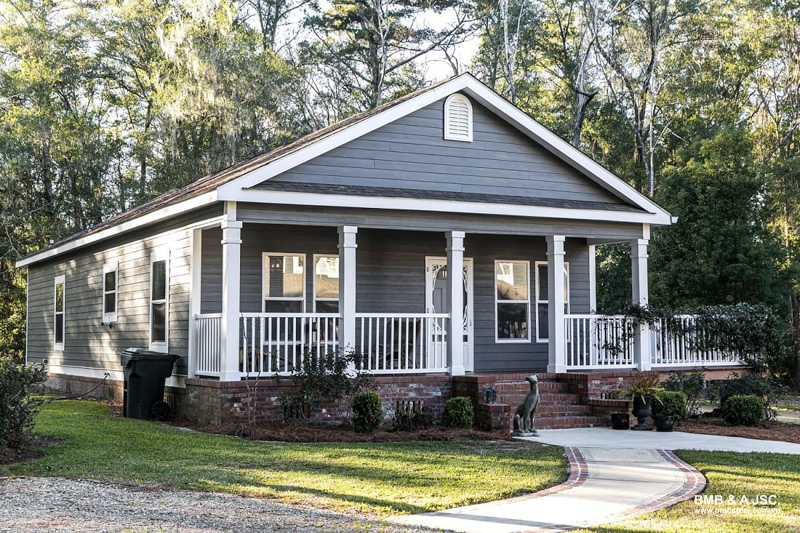
Thai roof design with steep slope enhances drainage and adds a graceful, luxurious look to the house. Strong steel frame combined with red or blue tile-like roofing, rich in traditional Asian aesthetics.
5.16. Level 4 prefabricated house combined with glass
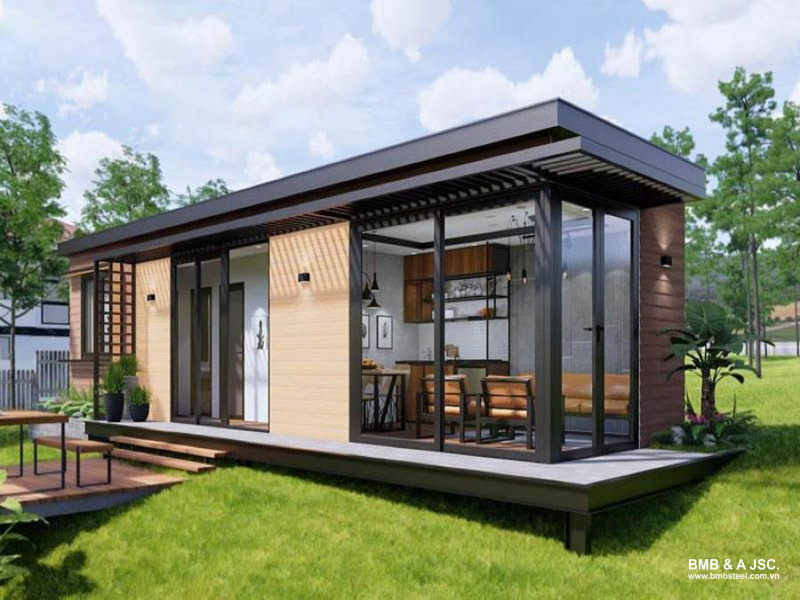
Steel frame structure combined with large glass doors on the front and sides, creating an open space full of natural light. Modern, minimalist design, ideal for those who love spaciousness and connection with nature.
5.17. European-style level 4 prefabricated house
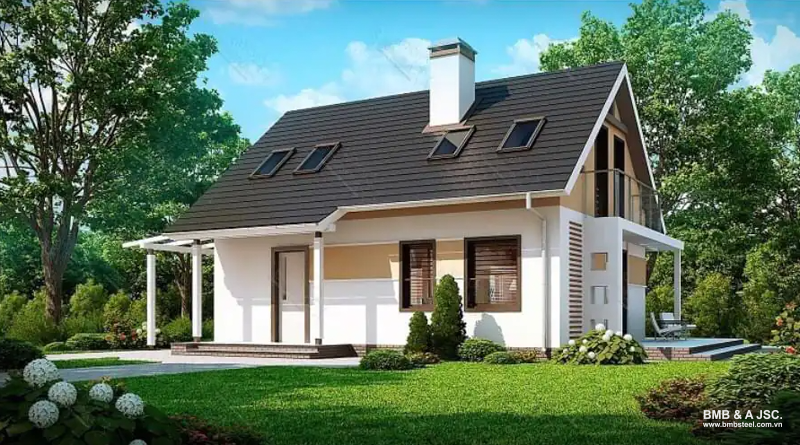
Features elegant European architecture with sloped roofs, sophisticated decorative details like faux moldings, brick cladding. Main colors are cream, gray or pastel, creating a luxurious yet cozy feeling.
5.18. Homestay level 4 prefabricated house
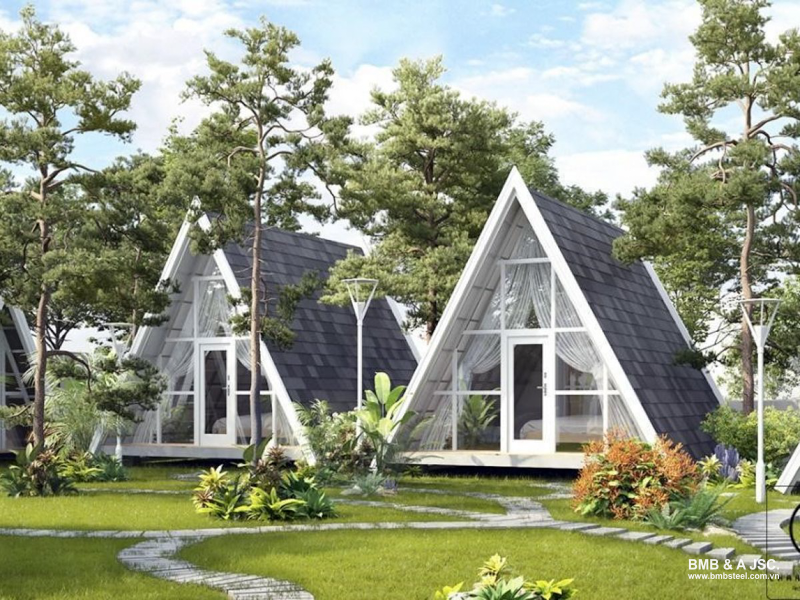
Simply designed, cleverly arranged with 1 bedroom, a small kitchen and a bathroom. Materials are easy to build and replicate into multiple units. Suitable for eco-tourism areas, creating rows of bungalows.
5.19. Business-purpose level 4 prefabricated house
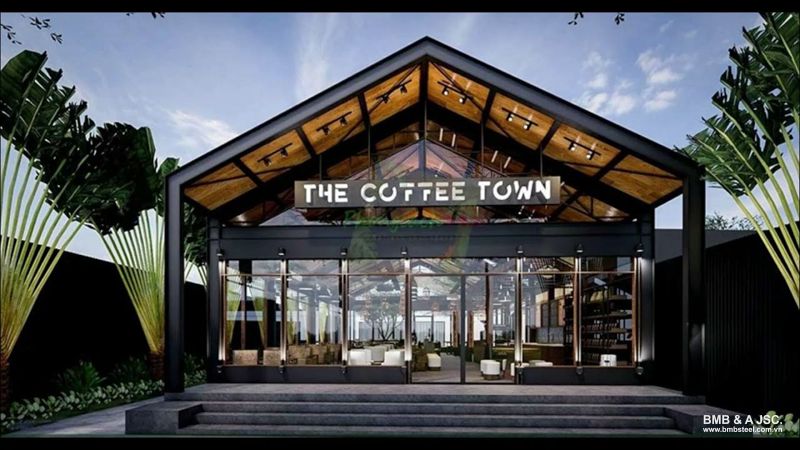
Open space used for small cafes, shops, etc. Design harmonizes between public and private areas. Steel frame allows easy reorganization according to business needs. Suitable solution for home-based startups.
5.20. Level 4 prefabricated factory
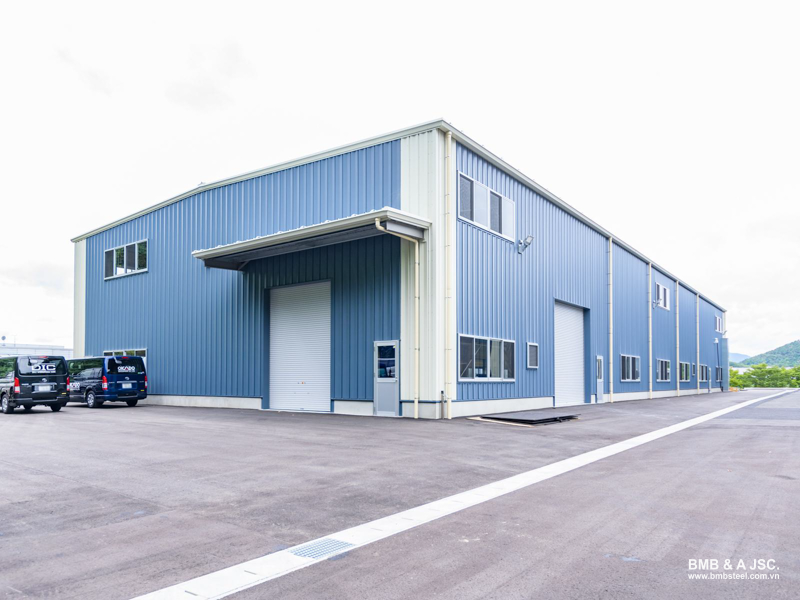
Built with high-load steel frames and insulated corrugated roofing, providing an optimal solution for small and medium-scale production. Spacious area maximizes workspace and machinery layout. Surrounding walls can use insulated panels or galvanized sheets, depending on climate conditions. Flexible design allows easy expansion, relocation or upgrading
6. Construction costs for level 4 prefabricated houses
The main cost components when building a level 4 prefabricated house:
|
Type of Cost |
Content |
Proportion |
|
Design Cost |
Includes fees for architectural drawings, structural design, electrical and water system drawings, wastewater treatment system drawings, etc. |
10-15% - |
|
Permit Cost |
Fees for construction permits, electricity and water supply permits, etc. |
|
|
Material Cost |
Accounts for a large portion of the total cost, including steel frames, panel sheets, roofing sheets, doors, windows, interior finishing materials, etc. |
50-60% |
|
Labor Cost |
Includes hiring assembly workers, electricians, painters, etc. |
20-30% |
|
Other Costs |
Other arising costs such as machinery rental fees, insurance fees, etc. |
5-10% |
The all-inclusive construction cost for a level 4 prefabricated house usually ranges from 1.600.000-2.400.000 VND/m². The specific price will depend on many factors such as construction area, design style, types of materials used, location, all of which affect the total cost.
To have a clear plan and an accurate budget estimate, you should work with a professional construction company, which can support you from consultation, material selection to providing a detailed quotation that suits your needs and budget.
With diverse designs, fast construction and reasonable costs, level 4 prefabricated houses are becoming a popular construction trend for both residential and business purposes. However, to own a durable and beautiful house, you need to choose a reputable contractor, use quality materials, and focus on a design that fits your needs. We hope that the 20 house models suggested by BMB Steel in this article will help you easily make the right decision for your home or project.
Contact BMB Steel – the leading prefabricated steel house contractor, for more consultation on level 4 prefabricated houses. We are committed to providing the most optimal solution for your project, from design consultation to high-quality construction.



















