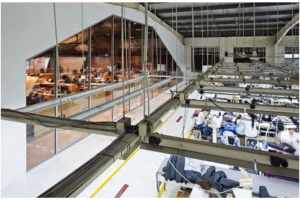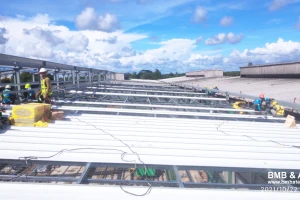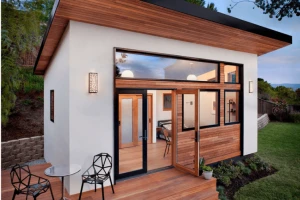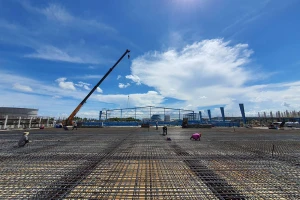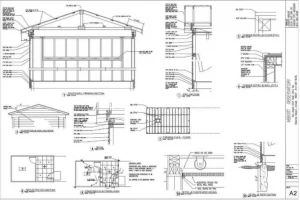Instructions for reading detailed and optimized factory structure drawings
Before embarking on the construction of any type of factory, investment owners must also prepare drawings that simulate the details of the architecture that is about to be constructed. These drawings help business owners and construction contractors visualize what must be in the building. Structural drawings of factories are actual drawings that are indispensable in the construction process. Join BMB Steel as we explore how to read these structural drawings.
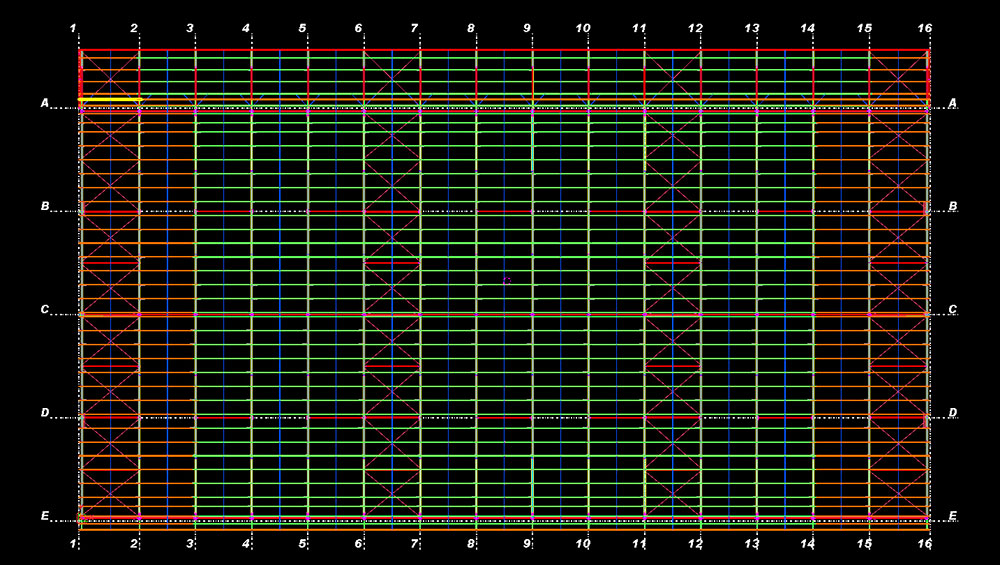
1. What is a factory structure drawing?
A structural drawing of a factory is a drawing showing the relationship of materials used in the construction of a factory. Structural drawings are drawn based on the architectural drawings of the factory, helping to guide the contractor in the process of choosing building materials. The design of this type of drawing will depend on the structure of the main material used to build the building, such as reinforced concrete structure, wooden structure, steel structure, etc. Therefore, to use factory structure drawings most effectively, the constructor needs to understand the meaning of the position of the load-bearing structures, the data, and the dimensions recorded on the drawings.
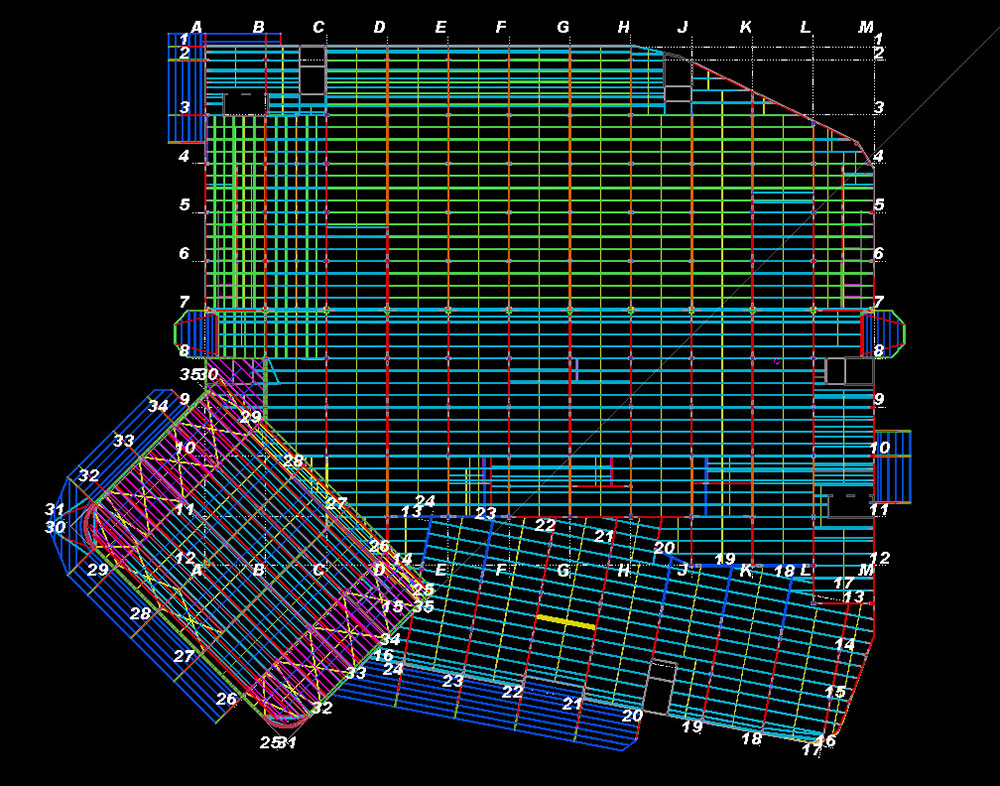
2. How to read simple factory structure drawings
Each different type of material will give the building another kind of factory structure drawing with a different structure. However, you do not need to worry too much because most structural drawing sets will have the following typical drawings:
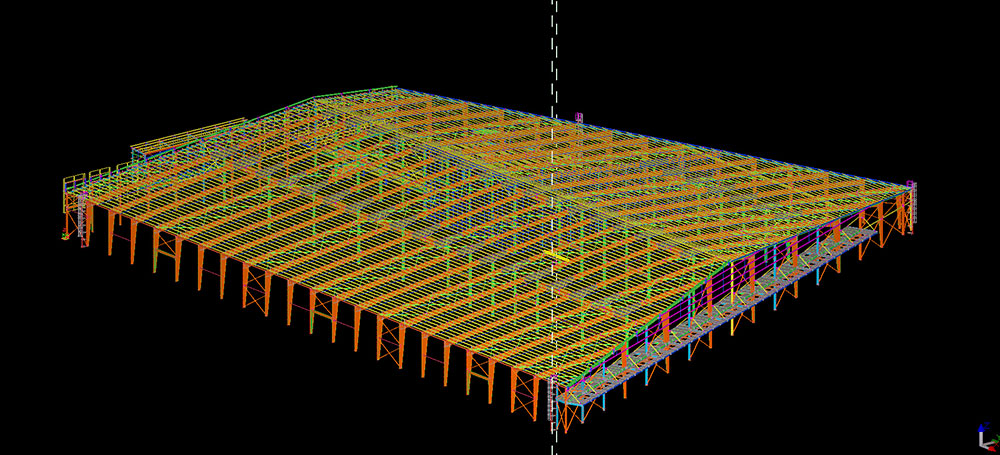
2.1 How to read column positioning drawing
Column positioning drawings show the position of columns and types of columns that will be designed and constructed in the factory. Through the drawing, the business owner can see the overview of the column network in the workshop, the layout of the columns, the safety of the bearing, etc. In case the work needs to change the column cross-section or break the column, the architect needs to reposition the column.
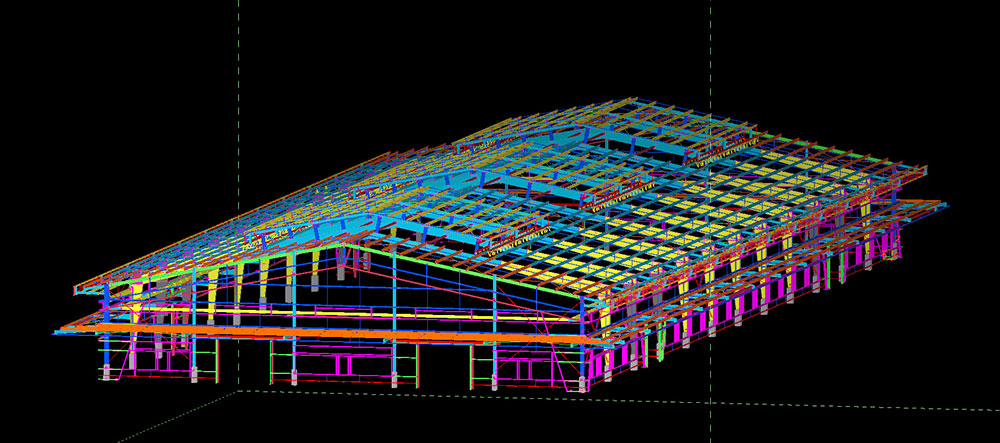
2.2. How to read drawing of foundation structure
When reading foundation structure drawings, readers should pay attention to information such as foundation plan, bracing foundation plan with elevation +0.000, foundation wall construction, septic tank, and water tank details. Depending on the type of ground, the design engineer will have a foundation layout plan suitable for the factory. However, the factory foundation structure usually has 4 types of foundation: tape foundation, pile foundation, single foundation and raft foundation, etc. The content of the drawing will revolve around the presentation of suitable foundation construction solutions for businesses and other projects. Specifications related to the thickness of the foundation, the structure of steel details of the main structure, including the foundation plate, foundation brace, and foundation neck.
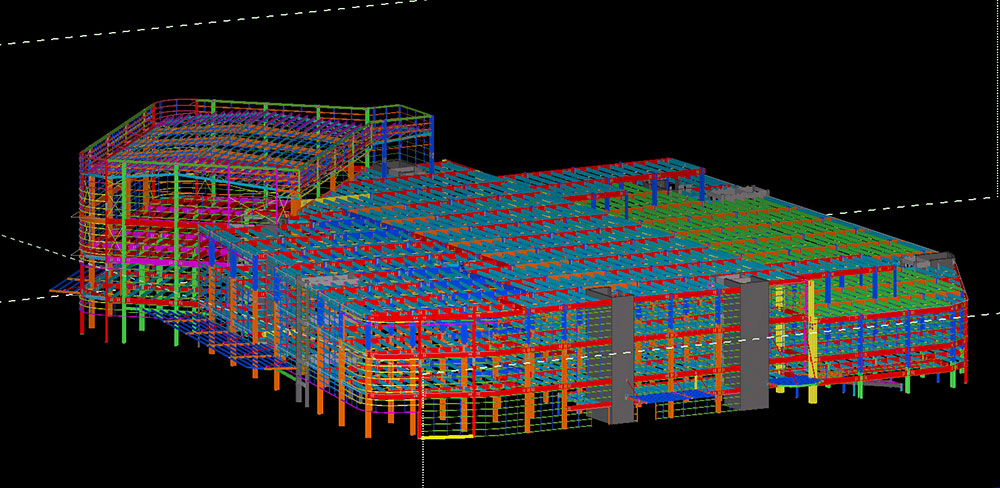
2.3. How to read floor plan and steel floor drawing
The floor steel layout drawing shows the arrangement of the steel floor layer of a building. The drawing shows the floor area, steel density, thickness of the floor, the number of steel layers to be used, etc., in the most suitable way to ensure durability and safety for the workshop. Typically, the floor steel will arrange in two layers, the upper layer will bear the negative moment, and the lower layer will bear the favorable moment. The drawing helps the architect visualize the upper and lower position of the steel bars and the cross-section of the floor steel. In case the lower steel bars are designed to be placed perpendicular to the short side of the floor cell, you may not be able to see the specific position of the lower steel bar.
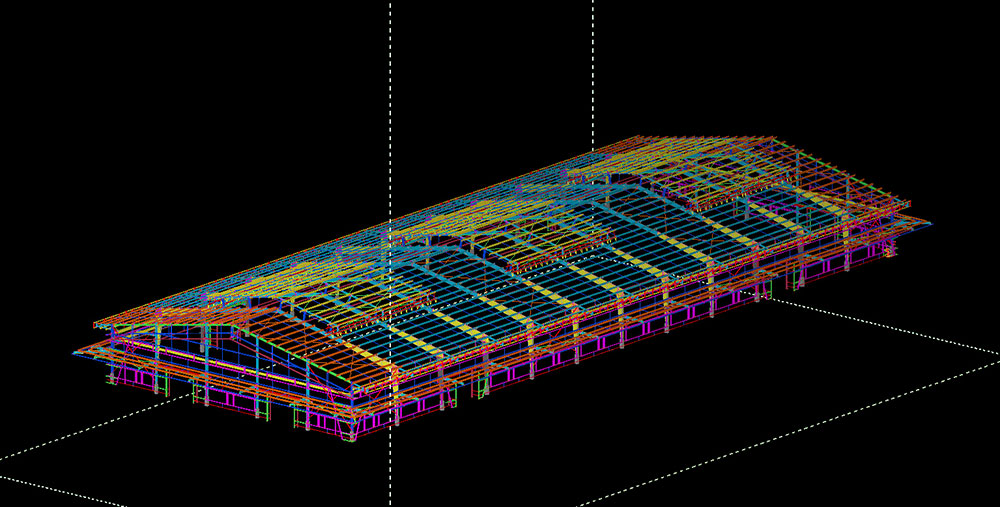
2.4. How to read floor structure drawing
Structural drawings show us the parameters related to the beams' size, layout, and position. These specific figures include height, thickness, size and position of openings, floor reinforcement, etc. Designers can also change the size and location of small details in the floor structure drawing when the investment owners request.
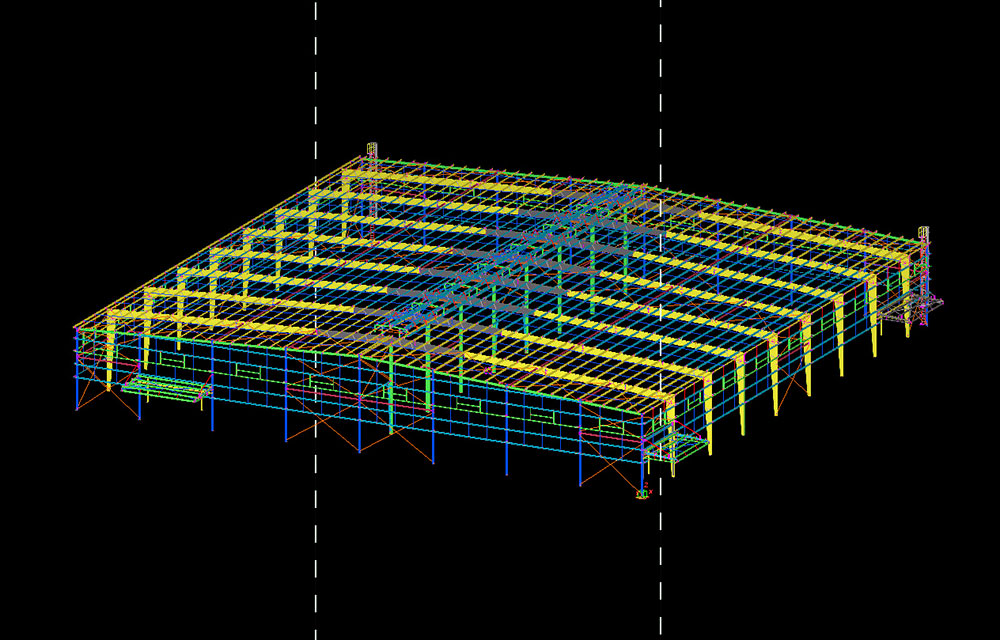
2.5. How to read floor plan drawing
Floor plan drawing showing the position and number of the text boxes on the construction site. Along with the perspective drawing, the linoleum floor plan helps the architect to visualize the most accurate and true standard of the factory's structure.
Above are some of the main drawings in the set of factory structural drawings that a non-specialist should know to have an overview of the work.
Structural drawings of the factory play a vital role so that the construction contractor can visualize the complete details of the project. The above article of BMB Steel has introduced to you the information about the necessary factory structural drawings during the construction process. Just know how to read some drawings such as structural drawings of house foundations, drawings of floor structures, etc., you can have a preliminary grasp of your factory's construction. Besides, depending on the size and function of the factory, we have small factory drawings, pre fabricated building drawings, large factory drawings, production factory drawings, etc. Let's come to BMB Steel to receive this valuable advice for your factory's design and pre engineered steel building.


















