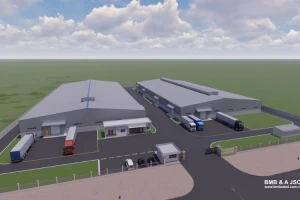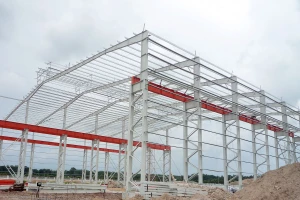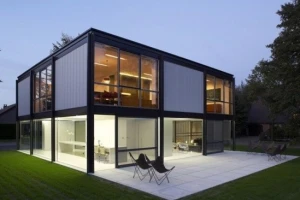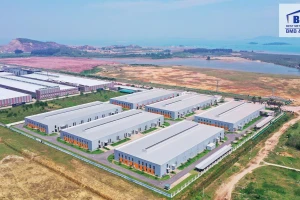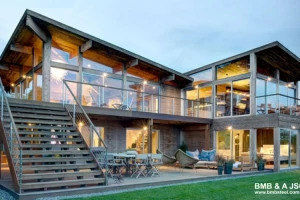10+ ideas for cost-effective small factory construction
- 1. Exploring the trend of small factory construction
- 2. Structure of small pre-engineered steel factories
- 3. Advantages of small factory construction
- 4. Small factory construction process
- 5. 10+ durable, cost-effective small factory construction ideas
- 5.1. Small factory with a mezzanine or single floor
- 5.2. Two-story small factory
- 5.3. Small factory with multiple ventilated windows
- 5.4. Steel frame small factory with metal roof
- 5.5. Small factory with concrete wall and metal roof
- 5.6. Tall steel frame small factory with rooftop ventilation system
- 5.7. Small metal factory
- 5.8. 200m² small factory
- 5.9. 500m² small factory
- 5.10. 1000m² small factory
- 5.11. Small factory combined with office
- 6. Latest updated cost estimates for small factory construction
- 7. BMB Steel – A leading contractor in high-quality factory construction
Are you looking for durable, cost-effective, functional small factory construction solutions? In this article, BMB Steel will suggest over 10 inspiring small factory construction ideas, useful information on construction processes and the latest pricing updates. Let’s explore and find the perfect factory model for your business.
1. Exploring the trend of small factory construction
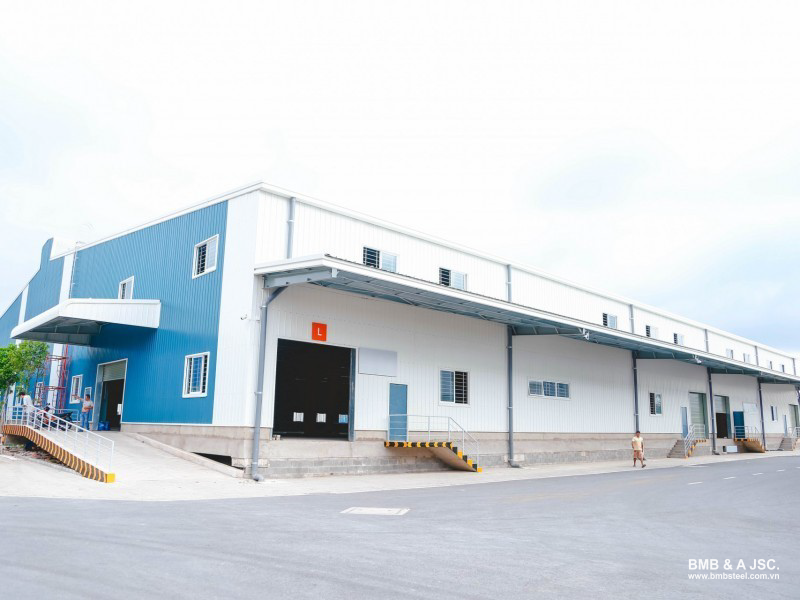
Small factories, also known as small pre-engineered factories, typically range from 200m² to 1000m². These structures are designed primarily for goods storage and are especially suitable for small and medium-sized enterprises. Additionally, small factories effectively meet the demand for decentralized production facilities among large factories and corporations. Thanks to their durability, quick construction, cost-efficiency, small factory construction is gaining more and more attention in today's market.
2. Structure of small pre-engineered steel factories
Small factory construction typically follows a structural design consisting of 4 main components:
Foundation
The foundation is constructed using reinforced concrete, providing strong support and load-bearing capacity for the entire structure above.
Framing system
The framing includes steel column – rafter, bracing systems, purlins, designed and installed according to detailed technical drawings. This system ensures the stability and durability of the steel structure throughout the building's lifespan.
Roofing system
The roofing system serves to enclose the warehouse, providing insulation, waterproofing, protection for the interior space. Common materials used include wall panels, roof panels, insulated roofing sheets, etc.
Additional structures and accessories
In addition to the primary components, the small prefabricated factories often incorporate extra elements such as roof ventilation systems, canopies, entrance doors, louvers, walkways, cage ladders, etc.
3. Advantages of small factory construction
Optimized space usage
Small factories are designed with flexibility, making them suitable for various purposes such as storage or integrating office spaces. This versatility helps maximize space utilization and improve operational efficiency. Additionally, with a steel structure that is easy to install and expand, the small factories are an excellent option for investors planning future scale-ups.
Fast construction time
Steel components are prefabricated in factories, enabling quick and efficient on-site assembly. Additionally, with a smaller footprint, the construction of small factories is completed more quickly compared to larger factories.
Cost-effective
Pre-engineered small factories are significantly lighter than traditional concrete structures. This reduces the load on the foundation, leading to lower ground treatment and construction costs for clients. Fast erection also save cost for equipments and human work.
4. Small factory construction process
Step 1: Create a factory design drawing and erection method
Before beginning construction, architects must conduct an on-site survey to create accurate design drawings. These drawings should fully reflect the technical specifications, structural details in compliance with current building codes and material requirements.
Step 2: Construct the foundation
The foundation is the main load-bearing component of the entire factory. Its construction must follow technical standards to ensure structural integrity and safety during future use.
Step 3: Install the steel frame and accessories
The steel frame forms the structural core of the entire factory. The installation must be done accurately to ensure structural stability and to prevent collapse, which could cause safety risks and property damage.
Step 4: Install technical systems
Systems such as electricity, water supply, ventilation, etc. are installed to protect machinery and equipment from external environmental factors. This step also ensures security, prevents unauthorized access to the factory's interior.
Step 5: Clean and inspect the completed project
After construction is complete, the factory is thoroughly cleaned and carefully inspected. This final inspection helps detect and correct construction errors before the facility operates.
5. 10+ durable, cost-effective small factory construction ideas
5.1. Small factory with a mezzanine or single floor
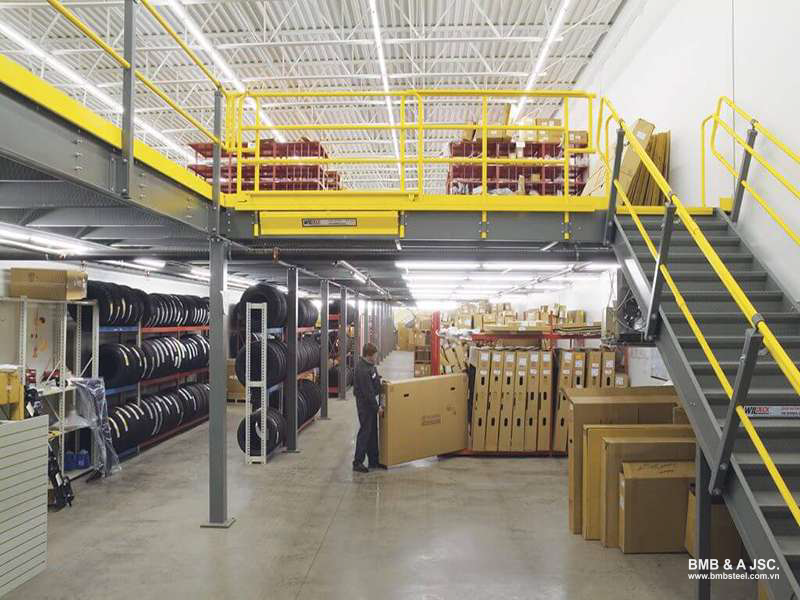
To enhance space efficiency, many small factories are now designed with a mezzanine or standard floor. The composite steel–concrete floor (deck floor) is widely used for its strong load-bearing capacity. This design optimizes storage space and allows for a small office area to be integrated within the factory.
5.2. Two-story small factory
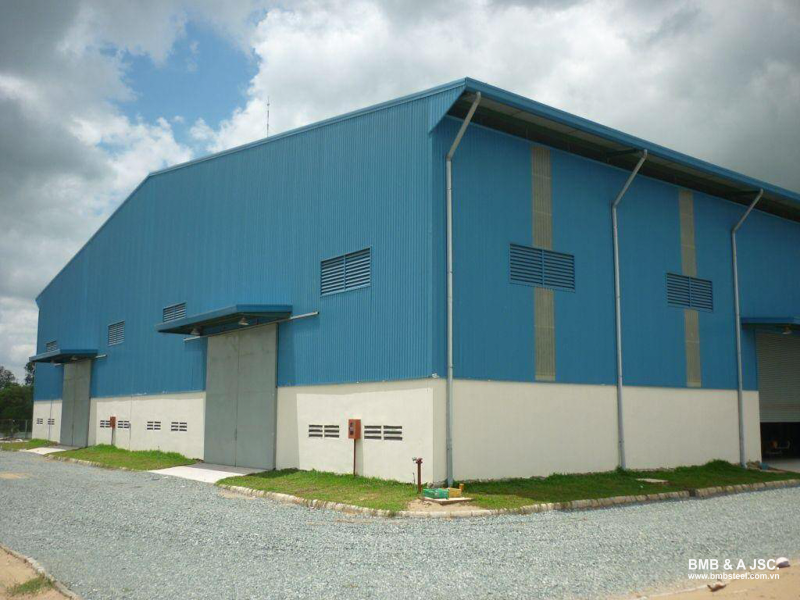
This model allows for double the storage space without increasing the land footprint. It features flexible layouts with staircases and freight elevators.
5.3. Small factory with multiple ventilated windows
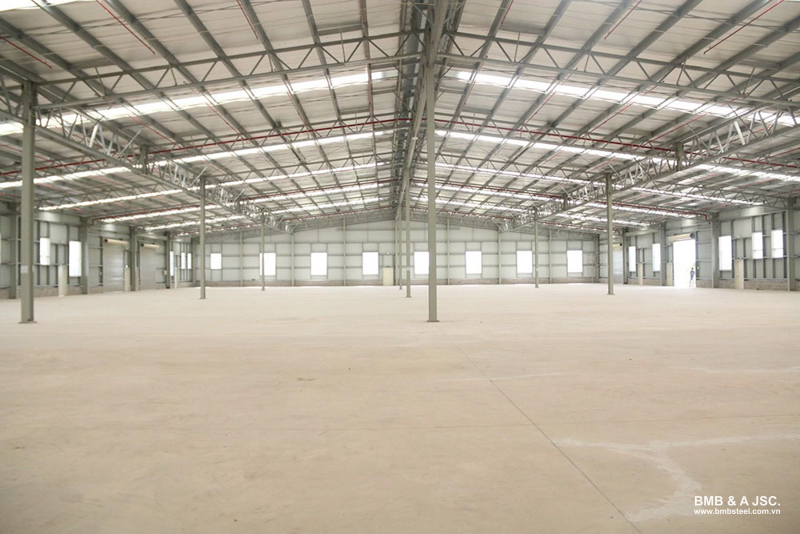
Designed with multiple windows helps keep the factory space naturally ventilated and cooler. Ideal for storing goods that require a cool environment. Insect screens can be added to ensure hygiene and safety.
5.4. Steel frame small factory with metal roof
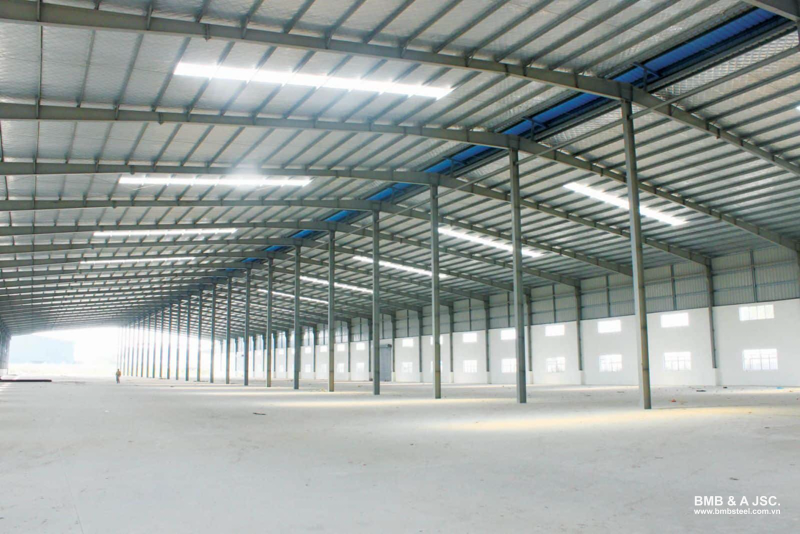
Built using a sturdy steel frame combined with heat-insulating metal roofing, which offers fast construction and a long lifespan. This cost-effective factory model is suitable for general storage needs.
5.5. Small factory with concrete wall and metal roof
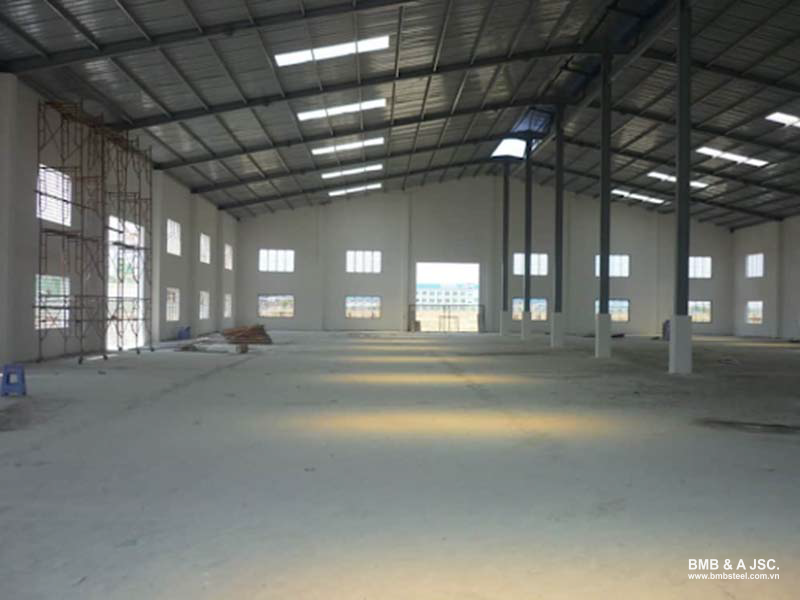
Walls and flooring are built with solid concrete, while the roof uses heat-insulating metal sheets. This design enhances weather resistance and protects stored goods, which is suitable for harsh climate regions.
5.6. Tall steel frame small factory with rooftop ventilation system
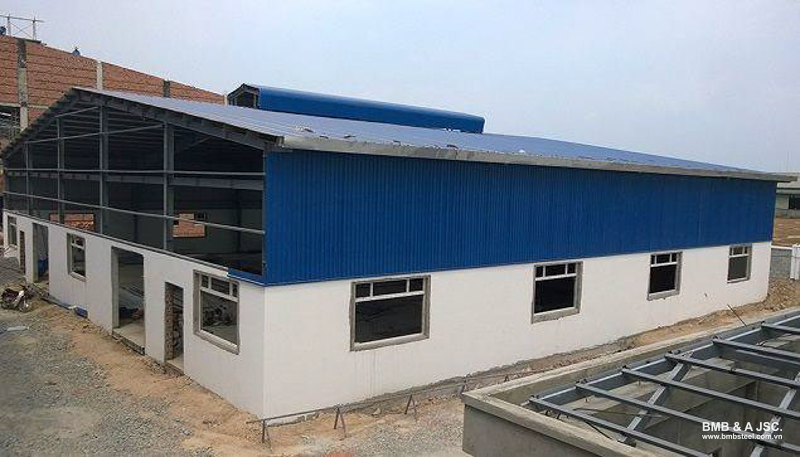
This design features a high steel frame and rooftop ventilation system to promote air circulation. Ideal for businesses storing large quantities of goods or operating equipment.
5.7. Small metal factory
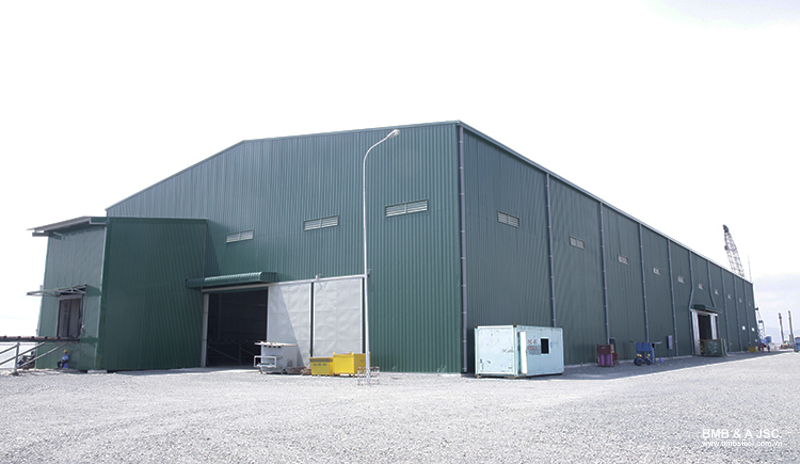
A simple factory model that uses metal sheets for both walls and roof. Quick to build, low investment cost, compact design, easy to relocate, suitable for short-term or small-scale storage needs.
5.8. 200m² small factory
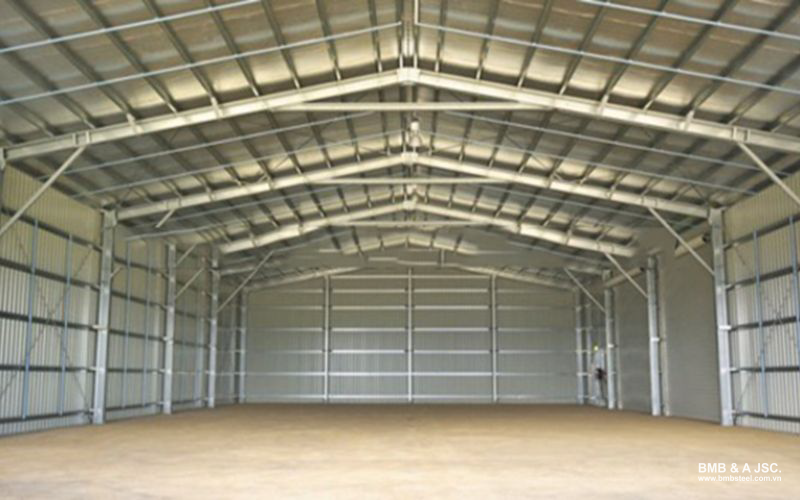
Offers just enough space for small businesses or as a support storage unit. Functional layout with a simple yet sturdy structure. Cost-effective and adaptable to various industries.
5.9. 500m² small factory
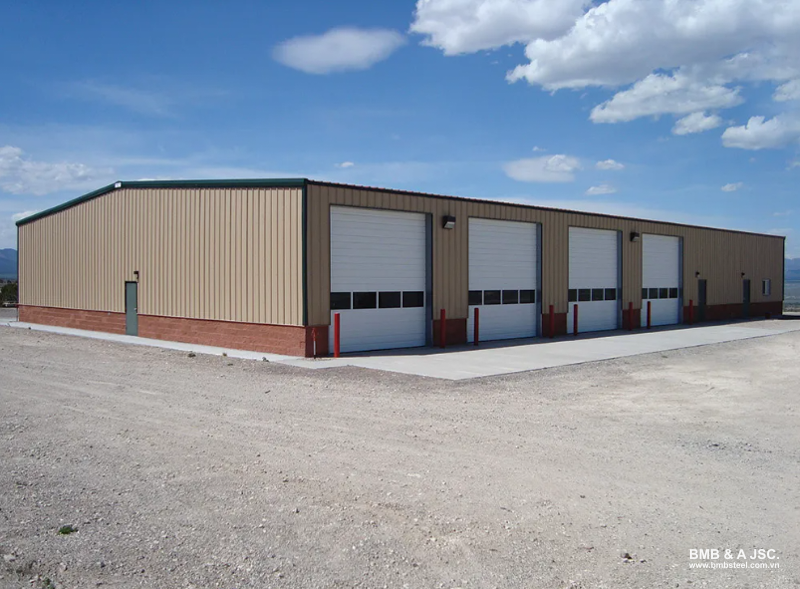
Provides ample space for medium-scale storage or production. Flexible design allows for easy zoning of different functional areas. Pre-engineered steel frames help reduce construction time and cost.
5.10. 1000m² small factory
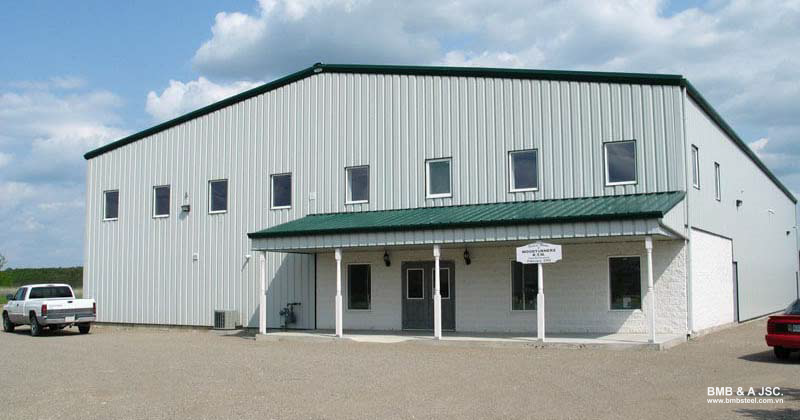
A 1000m² small factory store can handle significant volumes of goods. Industrial-standard design includes full electrical, fire protection systems. Ideal for businesses needing long-term, stable storage space.
5.11. Small factory combined with office
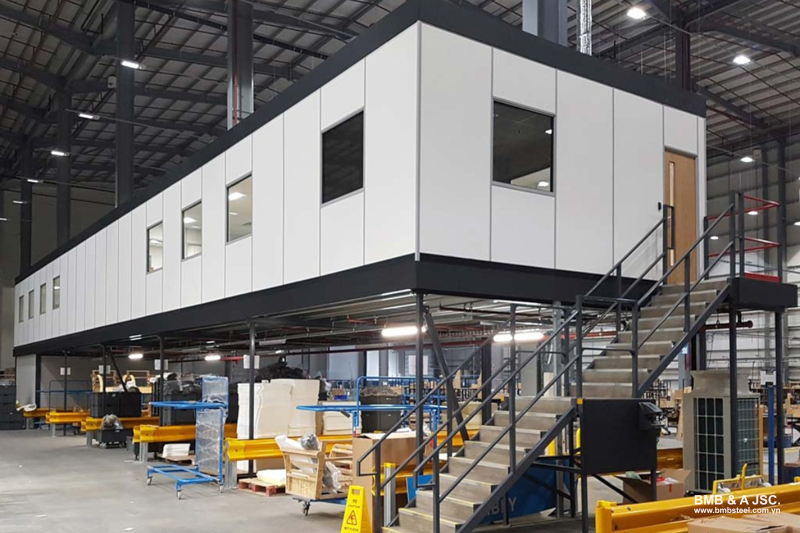
Thiết kế tối ưu với 2 khu vực: khu chứa hàng và văn phòng làm việc. Không gian linh hoạt, phù hợp cho doanh nghiệp vừa và nhỏ muốn tích hợp chức năng.
An optimized layout with 2 zones: storage and office space. Flexible and practical for small to medium-sized businesses looking to combine functionalities.
6. Latest updated cost estimates for small factory construction
The cost of constructing a small factory depends on various factors such as design, construction methods, material requirements, etc. Below is the latest reference price list:
|
Construction item |
Unit price |
|
Standard pre-engineered factory construction (low investment level) |
1.200.000 - 1.700.000 VND/m² |
|
Pre-engineered factory construction (high investment level) |
1.500.000 - 2.500.000 VND/m² |
|
Construction permit documentation for factory projects |
50.000.000 - 200.000.000 VND/file |
|
Completion documentation for factory construction |
30.000.000 - 200.000.000 VND/file |
|
Full-package design and consulting services |
50.000 - 100.000 VND/m² |
|
Installation of a transformer station for the production factory |
500.000.000 - 1.500.000.000 VND/station |
|
Electrical system installation |
30.000 - 60.000 VND/m² |
|
Fire protection system installation |
15.000 - 20.000 VND/m² |
The prices above are for reference only, actual construction costs may vary depending on the design and project requirements. For an accurate quotation and the most suitable construction solution for your small factory project, please contact the BMB Steel engineering team for detailed consultation and prompt support.
7. BMB Steel – A leading contractor in high-quality factory construction
With over 20 years of experience in pre-engineered steel building construction, BMB Steel proudly stands as one of the most trusted companies in the industry. We have completed over 3,000 projects of various sizes across multiple Southeast Asian countries.
We are committed to delivering high-quality pre-engineered factory solutions that meet modern technical standards, stay on schedule, optimize costs. At BMB Steel, customer satisfaction is our top priority. We accompany businesses through every step of their sustainable growth.
Small factory construction with durable designs and reasonable costs has become a top choice for many businesses today. There is a variety of factory models: mezzanine warehouses, multi-story designs, layouts optimized for ventilation, etc., each offering flexible solutions tailored to different operational needs. If you are looking for a reputable and professional construction company, contact BMB Steel. Our experienced team of engineers is ready to consult, support and bring your ideal small factory project to life.


















