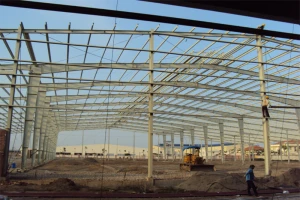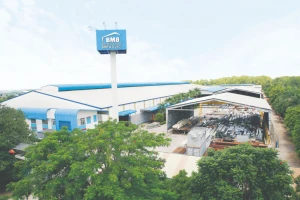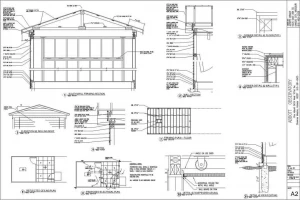The use of pre-engineered steel buildings for multi-story construction
- 1. A brief introduction to the multi-story pre-engineered steel building concept
- 2. The advantages of pre-engineered steel buildings for multi-story construction
- 3. Some considerations and limitations regarding the use of pre-engineered steel buildings for multi-story construction
- 4. Some typical multi-story pre-engineered steel buildings
Pre-engineered steel buildings have emerged as popular choices for multi-story construction projects due to their numerous advantages, including structural integrity, design flexibility, cost-effectiveness, and construction efficiency. This article will explore the benefits and drawbacks of the use of pre-engineered steel buildings in multi-story construction and highlight some successful examples of their application in various sectors.
1. A brief introduction to the multi-story pre-engineered steel building concept
Pre-engineered steel buildings refer to structures that are designed, fabricated, and assembled before being transported to the construction site for erection. The components of pre-engineered steel buildings, such as columns, beams, and panels, etc. are engineered and manufactured according to precise specifications and standards to fit together easily and quickly during the construction process, reducing on-site labor and construction time.
A multi-story pre-engineered steel building is a type of structure that is designed and constructed using pre-engineered steel components. It consists of multiple levels or stories and offers a cost-effective and efficient solution for constructing buildings with several floors. The use of steel as the primary construction material and application of prefabricated steel production methods offer numerous advantages. With its strength and durability, the pre-engineered steel structures can support multiple stories in buildings. Multi-story pre-engineered steel buildings can be applied widely, including commercial buildings, industrial facilities, warehouses, office complexes, schools, hospitals, and residential buildings.
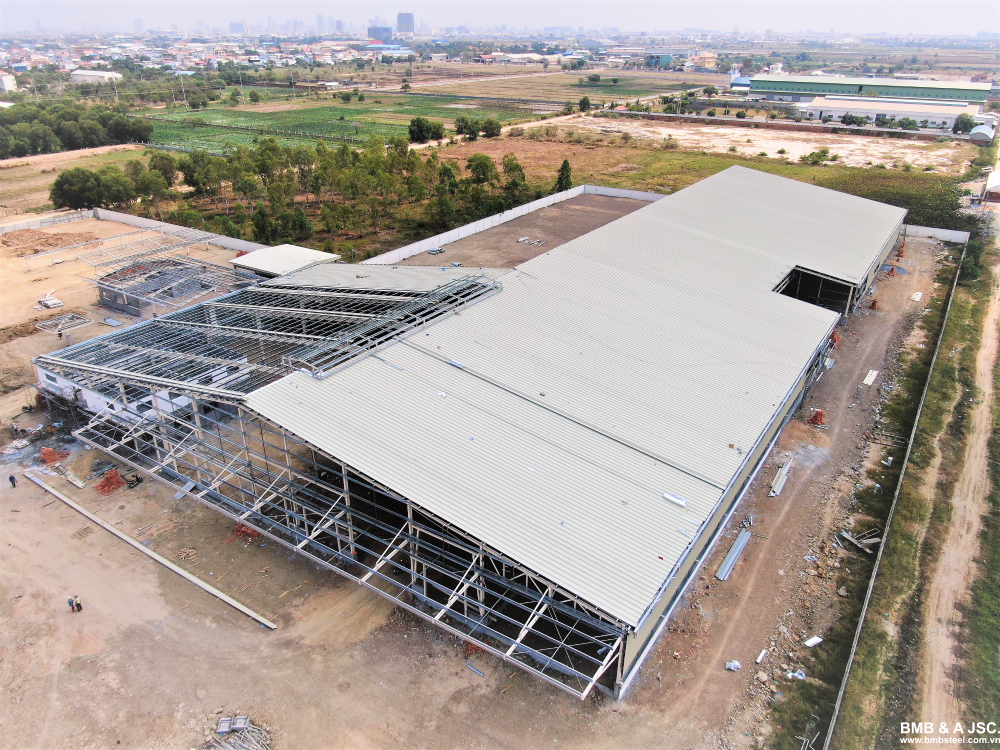
2. The advantages of pre-engineered steel buildings for multi-story construction
Thanks to its numerous advantages, multi-story pre-engineered steel buildings are applied in many constructions. Below are some advantages of multi-story pre-engineered steel buildings:
- Structural integrity and safety: One of the primary advantages of pre-engineered steel buildings in high-rise construction is their exceptional structural integrity and safety. Steel possesses a remarkable strength-to-weight ratio, allowing for the construction of robust, load-bearing structures. The use of advanced computer modeling and engineering techniques ensures precise calculations, resulting in buildings that can withstand heavy loads, seismic forces, and extreme weather conditions. Steel buildings are also highly resistant to fire, providing an additional layer of safety.
- Design flexibility and customization: Pre-engineered steel buildings offer unparalleled design flexibility and customization options for high-rise construction. The versatility of steel allows architects and designers to create innovative and aesthetically pleasing structures. The use of computer-aided design (CAD) software enables the creation of complex designs, accommodating various architectural styles. Steel structures can be easily modified and expanded, allowing for adaptability to changing project requirements or future expansions.
- Speed and efficiency: High-rise projects often face tight construction schedules. Pre-engineered steel buildings provide a significant advantage in terms of speed and efficiency. The components of steel buildings are fabricated off-site in controlled manufacturing facilities, reducing construction time on-site. The use of standardized components and streamlined assembly processes allows for swift erection of the building's frame. This accelerated timeline results in cost savings, reduced labor requirements, and earlier project completion.
- Cost-effectiveness: Pre-engineered steel buildings offer cost-effectiveness in high-rise construction from various perspectives. Standardized manufacturing processes and efficient use of materials minimize waste and reduce production costs. Steel structures require less maintenance over their lifespan, leading to long-term cost savings. Additionally, the speed of construction allows for earlier occupancy or revenue generation, maximizing the return on investment.
3. Some considerations and limitations regarding the use of pre-engineered steel buildings for multi-story construction
While pre-engineered steel buildings offer numerous advantages for high-rise construction, there are certain considerations to bear in mind:
- Limited architectural flexibility: Pre-engineered steel buildings often have standardized components and designs to streamline the manufacturing and assembly process. This standardization can limit architectural creativity and customization options. Architects may face constraints when trying to implement unique or unconventional designs that deviate from the standard offerings.
- Longer design and engineering process: Pre-engineered steel buildings require careful planning, design, and engineering. The process of creating detailed drawings, obtaining necessary permits, and coordinating with various stakeholders may be more time-consuming compared to conventional construction methods. This upfront investment in design and engineering can impact project timelines.
- Higher initial cost: It is also important to evaluate the cost implications, as the initial investment for steel structures may be higher than alternative materials, although the long-term benefits typically offset this initial cost.
4. Some typical multi-story pre-engineered steel buildings
In general, there are many types of multi-story pre-engineered steel buildings. They can be customized to meet the specific demand of the owners. Of the types of multi-story pre-engineeered steel buildings, the common ones are two-story and three-story buildings.
A two-story pre-engineered steel building has two levels, a ground floor and an upper floor. It is often used for small office buildings, retail stores, storage facilities, or workshops. The design and construction of a two-story building are relatively simpler compared to taller structures, making it a popular choice for various applications.
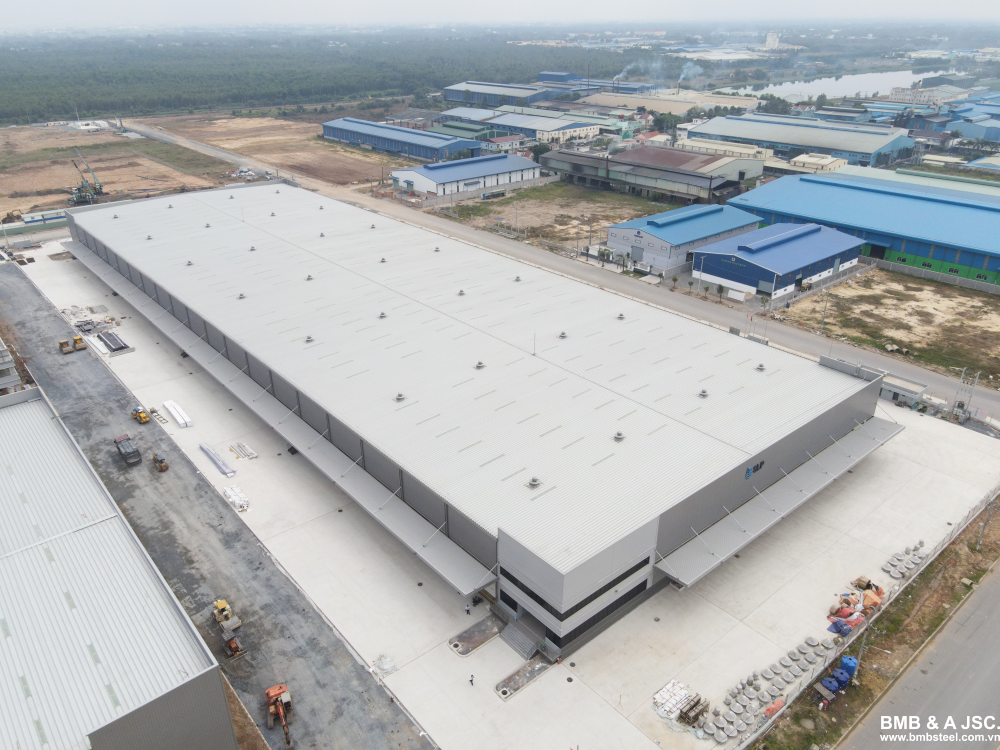
Three-story pre-engineered steel buildings are used for larger office complexes, hotels, educational institutions, or residential buildings. Design and construction require considerations for structural stability, vertical circulation, and building services.
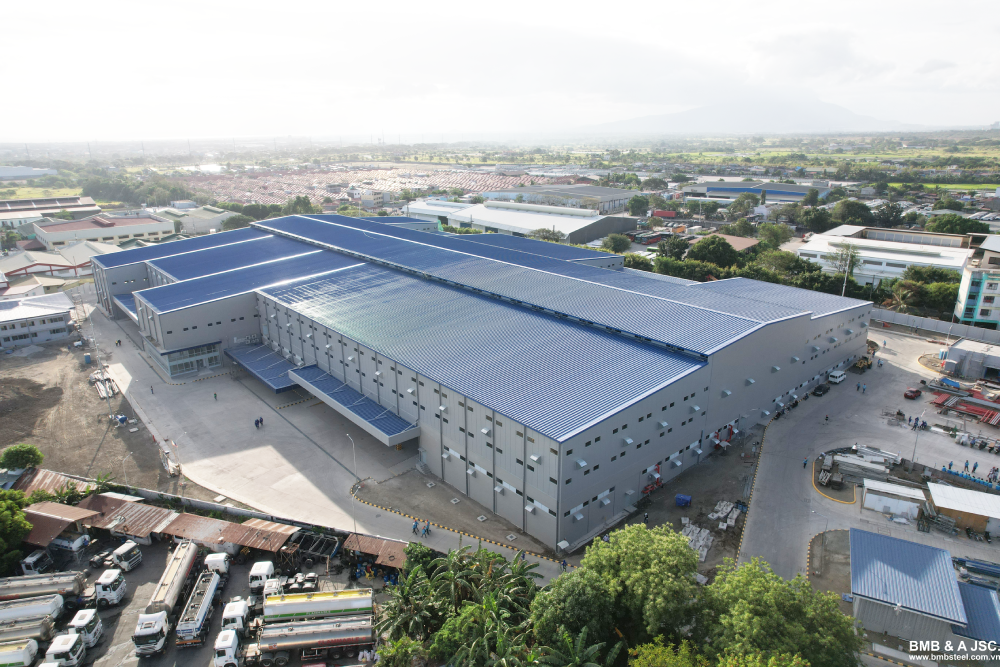
Compared to two-story and three-story pre-engineered steel buildings, multi-story buildings with more than three levels require more complex design, engineering, and construction.
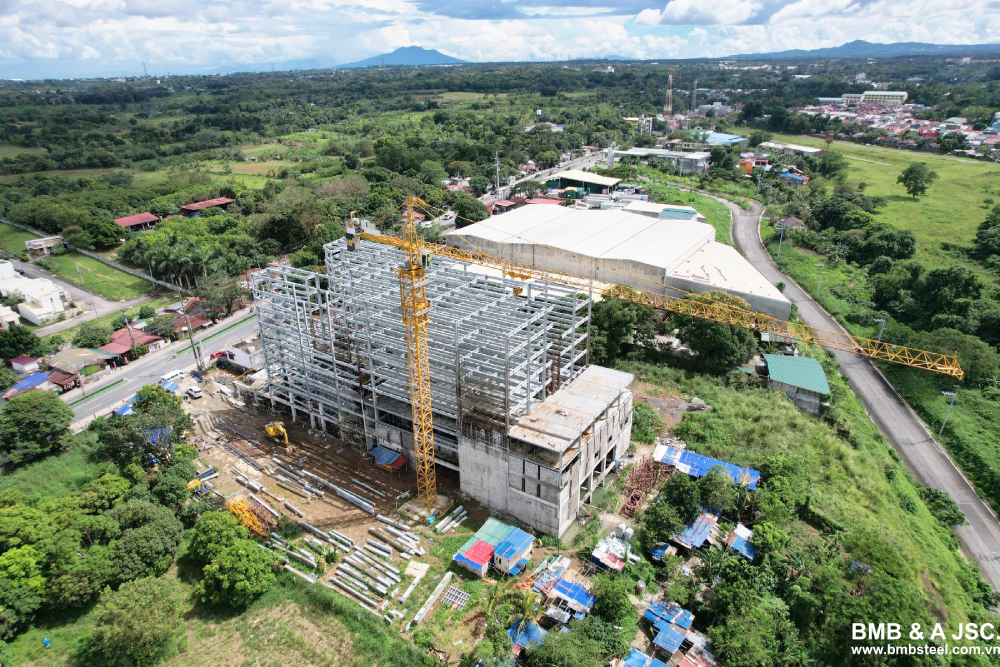
Above is some information regarding the use of pre-engineered steel buildings for multi-story construction. Hopefully, this article has provided you with helpful information. Visit BMB Steel’s website to learn more about pre-engineered steel buildings and steel structures. You can also contact us for design consulting and steel production services.


















