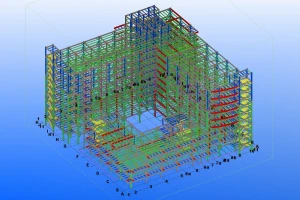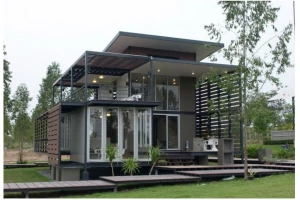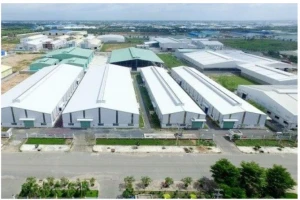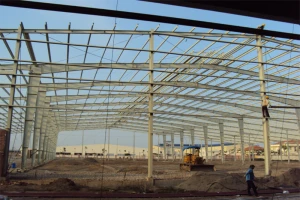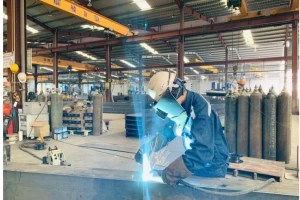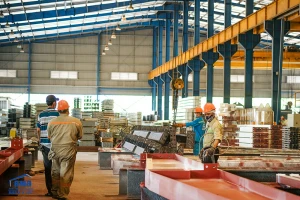Industrial factory design 20,000m2 for small manufacturing firms
The fundamental concern of small manufacturing enterprises is the factory because the first stages spend a large amount of money to invest in the factory. Thus, many businesses will need to choose factory designs suitable for their business activities. Currently, there are many diverse designs such as 500m2, 2,000m2, 5,000m2, 20,000m2, etc. Depending on the specific use that you choose, in the article below, BMB Steel will provide detailed information about the 20,000m2 factory design for your reference.
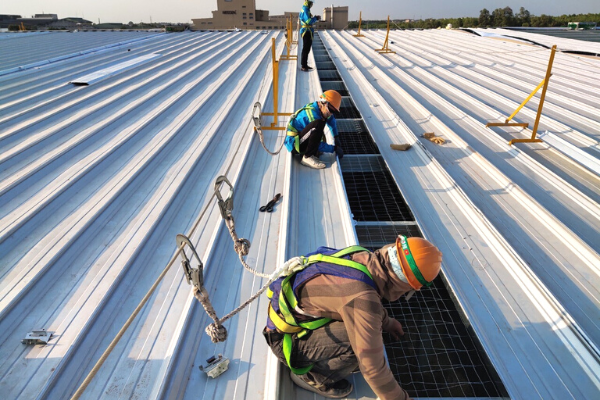
Industrial factory design 20,000m2
1. Special feature when designing 20,000m2 factory
The designed factory or industrial buildings have different characteristics between the office and the administrative workplace. Workshops are used to serve the production or processing processes of enterprises. Moreover, warehouses are used to store and preserve goods. With a factory design of 20,000m2 with ample space and columns, the small businesses will decide to design more space inside.
The 20,000m2 factory has a large and closed interior space. Construction of this type of factory will not cost too much money in terms of finance, labor, or materials because it does not require investing in details to create a small space inside. The factory space of 20,000m2 is designed with a few columns to serve production line activities.
Moreover, the construction of industrial factories has swift construction progress. The 20,000m2 factory design will not be affected by external environmental factors during the construction and assembly process. All stages of assembly and construction are carried out smoothly. Manufacturing enterprises can make optimal use of the factory's capacity. In addition, when choosing a 20,000m2 factory for the using purpose, it is flexible in production.
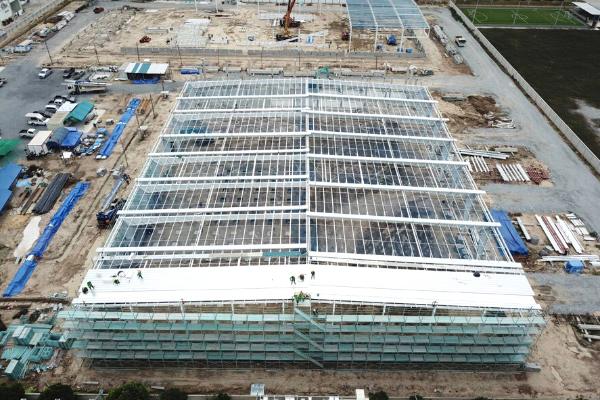
Large factory design scale 20,000m2
2. Structure of the 20,000m2 factory
The 20,000m2 factory design often uses pre-engineered steel in construction to help businesses shorten the completion time. The 20,000m2 factory will have the main steel frame structure, bracing, and other construction parts. The detailed structure of the 20,000m2 factory design for small manufacturing enterprises is as follows:
- The foundation is constructed for the purpose of reducing the load on the ground. Like other factory designs, the 20,000m2 factory will make the foundation with concrete and reinforcement.
- The foundation bolt is an intermediate part connecting the primary steel columns with the reinforced concrete foundation. With factory designs of 20,000m2, it will be necessary to correctly install bolts so as not to affect the construction progress when assembling other secondary structures such as columns and beams.
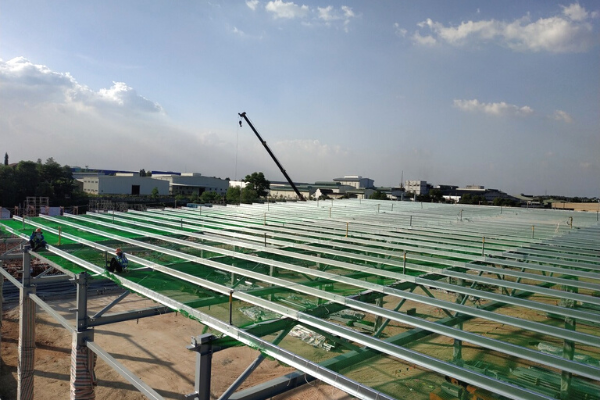
Processing the roof frame according to the industrial factory design of 20,000m2
- The structure of the 20,000m2 factory column usually uses an H-shape, and some columns use a circular shape for particular parts. The I-shaped beam and the designed rafter are also structured as cross-sectional or trussed steel beams.
- The purlin will have a U, Z, and C shape, and the corrugated iron roof will use noise insulation to help produce high efficiency. Besides, using bright roofing sheets will help save energy for manufacturing businesses. Usually, the rest will be covered by panels, etc.
3. Advantages of 20,000 m2 factory
With a factory of 20,000m2 from construction to completion, it brings significant benefits to manufacturing enterprises.
- Fast construction time saves costs because the weight is not too large.
- Save assembly time because there is no need for complex infrastructure.
- The 20,000m2 factory is highly synchronous and easy to renovate and upgrade because from the beginning, there were only steel frames and roofing sheets surrounding it.
- Flexible use purposes can be used for different meanings depending on the business.
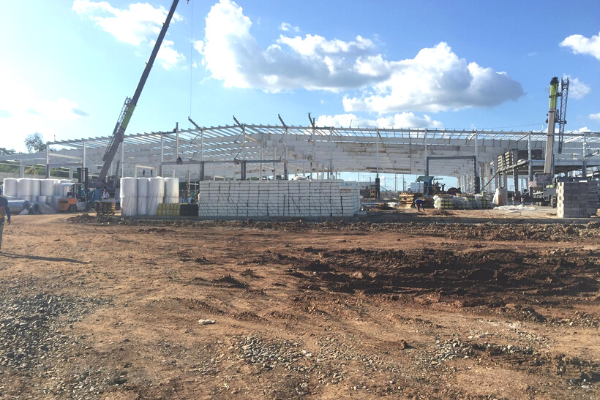
Construction mechanical equipment according to industrial factory design drawings 20,000m2
4. Suitable business to choose a factory of 20,000m2
Small and medium-sized or large manufacturing enterprises can also apply the 20,000m2 factory design. Not only can it be built with a one-storey space as a floor, but businesses can also create an additional floor above to save space. The typical factory design will help enterprises to save money on building more or renting more factories. A unique feature of the 20,000m2 factory design is the assembled infrastructure structure with the main frame so that it can be changed depending on the size of the business.
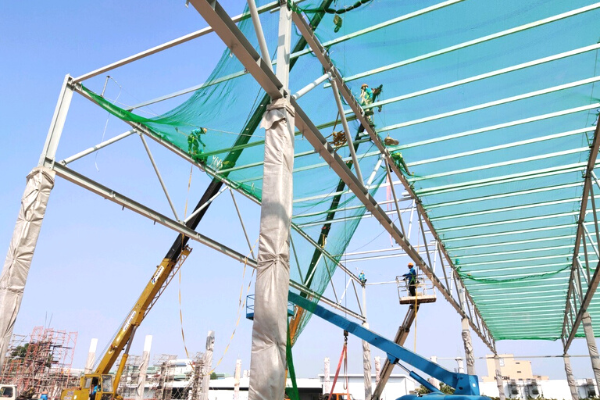
Detailed construction according to the industrial factory design drawing 20,000m2
5. Things businesses need to keep in mind when choosing to build a 20,000m2 factory
To design a 20,000m2 factory, it is necessary to pay attention to the following:
- The location chosen to build the factory should be suitable for the purpose of the operation.
- Materials for building assembly should be carefully selected for quality sourcing.
- Classify factories by function and height to offer the most effective construction methods.
- Choose a reputable factory construction contractor.
- Take advantage of the space as well as the light where the factory is built.
- Paying attention to the environment, the comfortable weather helps to put high efficiency in work.
- Prepare for possible risks to resolve quickly.
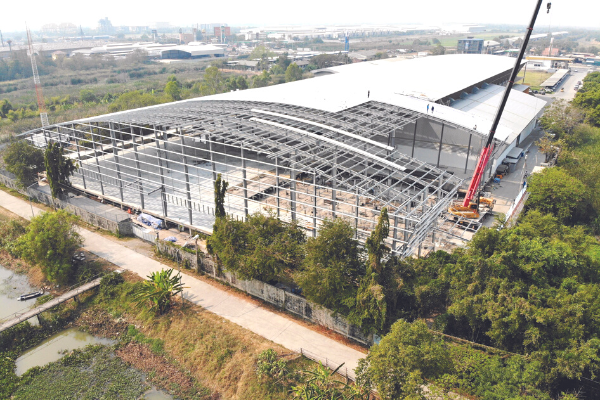
Construction process according to the drawing of the industrial factory design of 20,000m2
Designing a 20,000m2 factory for manufacturing enterprises has large functions. For businesses with limited capital and need space to operate, this 20,000m2 factory design is a wise choice.


















