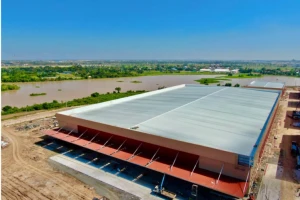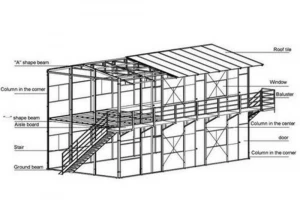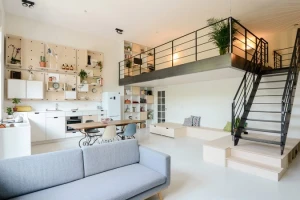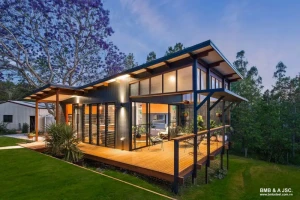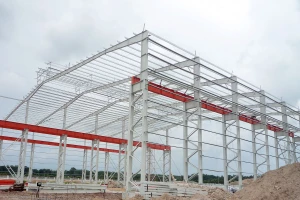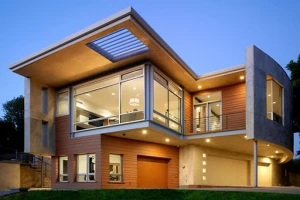Detailed information about mechanical workshop design
In today's industrial world, in all countries, especially developing countries like Vietnam, the demand for mechanical workshops are increasing. This means that many businesses, organizations, and even individuals have the intention of building constructions. However, they face many difficulties in designing mechanical workshops. In this article, we will provide you with detailed information related to these issues.
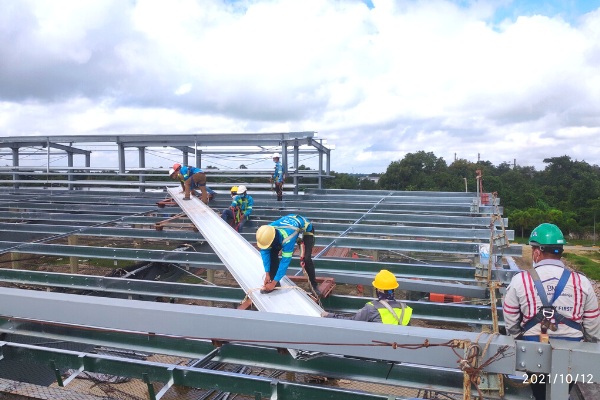
1. Special features when designing mechanical workshops
Like many industrial factories today, in the excellent design process, you need to pay special attention to the future use of the building. In which the harmonious connection and the rationality between the areas and rooms in the mechanical workshop are the most crucial. Besides, the aesthetic factors of the factory are also of interest to designers and contractors.
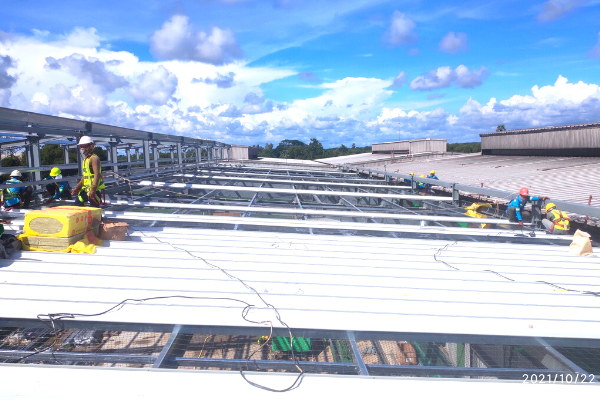
2. Structure of mechanical workshop
If the industrial factories have different designs to suit the later functions, most of the mechanical buildings have relatively similar construction structures. Because they all have similar areas of activity. The following is the fundamental structure of a mechanical factory for you to refer to:
- Production department: Every building has a dedicated area for production activities. Specifically, this is the area where the production process takes place to create products for the consumer market. This area includes a cutting machine, cold room, processing quality inspection room, etc.
- Sub-parts: Besides the production department, almost all mechanical workshops today have sub-parts. This is where activities take place to serve the production process of products or place of storage. In fact, this area is the place for preparing, grinding, and cutting tools, warehouse for semi-finished products, warehouse for finished products, etc.
- This is an indispensable part of any industrial factory. It can be an office for work related to papers, contracts, or a living area for workers and managers during rest time.
Along with that, the mechanical workshop has a general structure, including the factory's natural ventilation system, the transportation system, the energy system, and even the lighting system. These are all conditions that make the working process more efficient and productive. Besides, it is possible to mention the technical hygiene, occupational safety, production management, and other parts, aiming to ensure safety and the workers' essential needs.
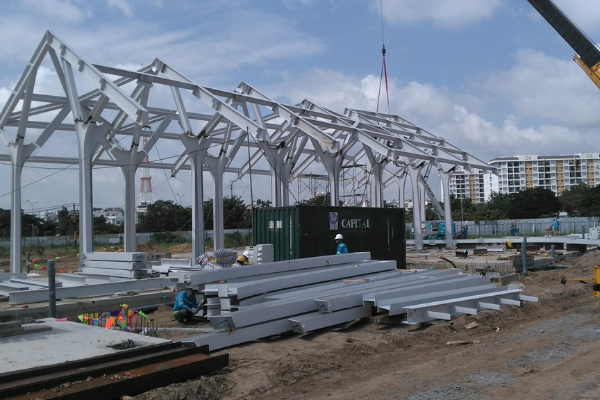
3. Notes when designing mechanical workshops
In the process of designing and creating ideas for drawings, businesses need to prepare the fundamental notes for a mechanical workshop to avoid incurred situations later.
- First, you need to survey the terrain, which is intended to be the construction site and pay special attention to the ground and the climate there to come up with a suitable design plan.
- A design needs to ensure harmony between the areas in the mechanical workshop for the most profitable operation. In which the allocation of areas to suit the traffic system receives the attention of the investor.
- In addition, when designing, you also need to pay attention to the future function of the factory. Simultaneously, you must ensure the ability to expand significantly later when the business is growing.
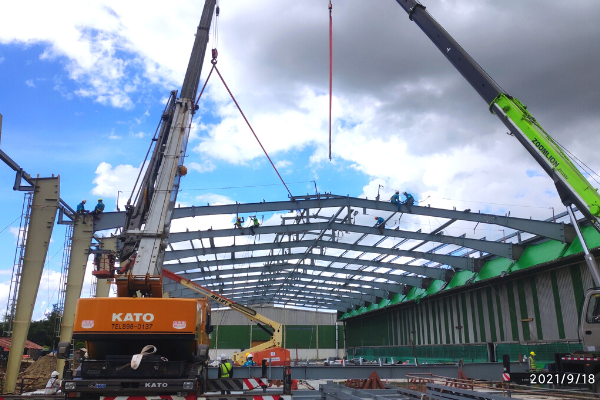
4. Mechanical workshop samples
With the scale as well as the details that the entrepreneur requires, the project will be designed to suit those wishes. Therefore, on the market today, mechanical workshops have a variety of models for you to choose from. However, to own a factory model suitable for future activities, you need to pay special attention to the design stage as well as the construction process.
Because it is a mechanical workshop, most buildings have an area of 1200-1800 square meters; they often use a corrugated iron roof and a surrounding steel column system. This design both ensures weather problems and reduces construction costs for investors.
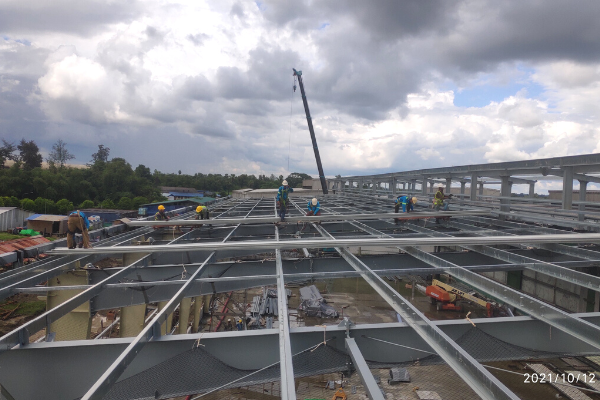
5. Mechanical workshop drawings
As mentioned in the above sections, currently, investors make requirements for mechanical workshops that are not only suitable for the future production process but also require the technical and aesthetic properties of the work. Thus, there are a lot of construction drawings for you to choose from. In fact, all these drawings contain the fundamental features of the mechanical workshop, namely the general structure we have provided above.
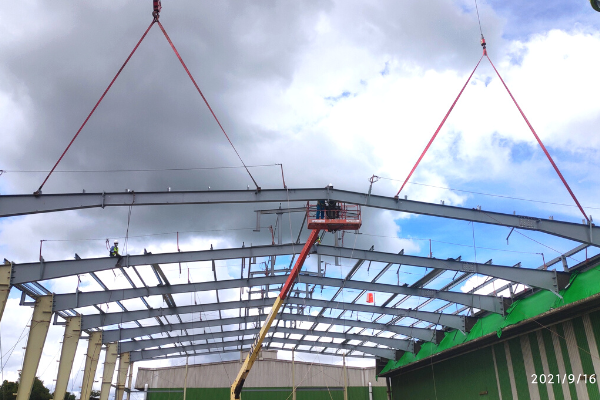
Above is all the information related to mechanical factory design. Hopefully, the information we bring has helped you gain practical knowledge in your investment process. Hope you soon own a project with the desired design and suitable for the future operation of the business.


















