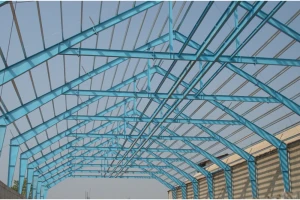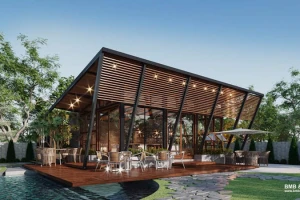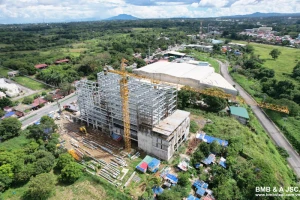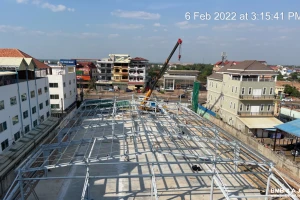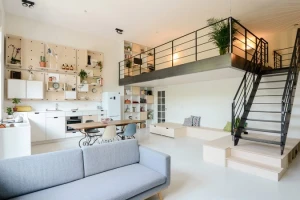The best practical warehouse layout design for companies
Currently, smart and reasonable warehouse layout design is considered to play an important role in the process of building a warehouse. This helps the business management operate smoothly and optimizes space and productivity. Let's take a look at the selected design tips below with BMB Steel.
1. Why is it necessary to design an efficient warehouse layout?
Warehouse layout design is the process of designing a logical plan of allocating areas, processes, and facilities that can bring the highest profit to businesses. An efficient warehouse layout design has the following advantages:
- Optimize the use of warehouse space. It is necessary to make full use of the areas in the warehouse.
- Minimize product handling, and increase labor efficiency. Optimizing activities and processes taking place in the warehouse, minimizing errors and the risks of obstruction.
- Eliminate redundant, unnecessary operations. An efficiently designed warehouse can help reduce expenses incurred in unnecessary activities such as materials, labor, etc. Thence, resources and budgets can be allocated more appropriately.
- Conveniently control and check goods. When operations in the warehouse are efficient and seamless, it is more convenient for workers to monitor goods, especially inventory.
- Tidy up the working space. Everything is arranged in the warehouse in the most ideal and satisfactory way. This will avoid the risks of losing goods and process deviation.
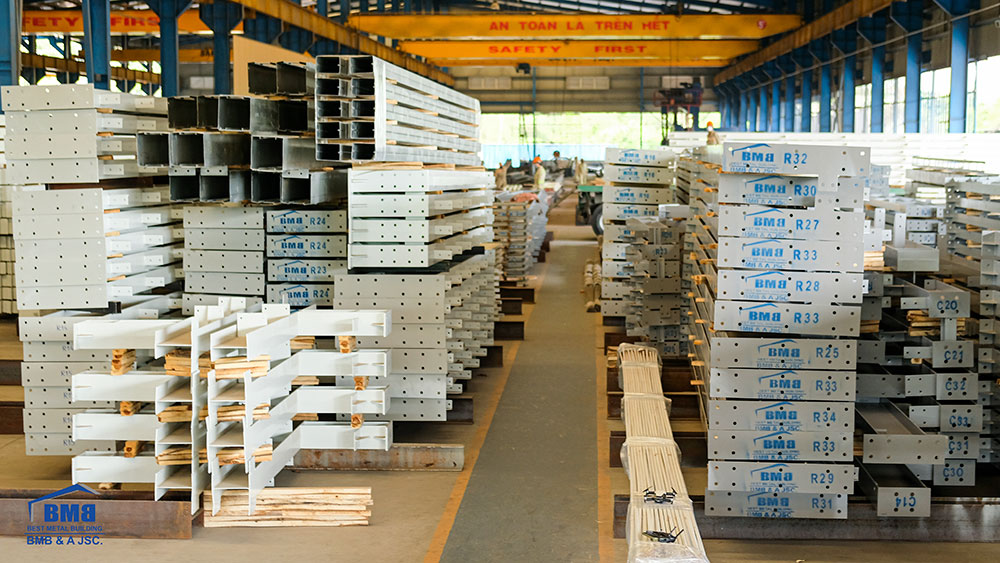
2. Tips for efficient warehouse layout design
When designing a warehouse layout, you need to have an overview of all the necessary areas in the warehouse and make the best use of the space.
2.1. Making a location plan
Before planning the warehouse layout, you should consider its location thoroughly. Choose a place near the companies' customers because it might affect your later operating costs. Besides, please study and analyze the permeability of the soil carefully to avoid working risks. This is a fundamental step that has a significant impact on the business processes of companies.
2.2. Analyzing operations
To perfectly organize your warehouse layout, you need to determine what operational processes exist. Then analyze each process independently and see if the processes are in conflict with each other. This will help you improve overall coordination.

Companies can use the SCOR (Supply Chain Operation Reference) model to manage their supply chain as many processes change with the location and layout of the warehouse. This model helps companies detect potential problems and provide solutions to consistently and adequately improve process management.
2.3. Analyzing inventory levels
You need to carefully determine the number of goods, the shelf life, and the expiration date of goods or the date of purchasing from the supplier and classifier. This will help you reasonably arrange your inventory storage space. Besides, you can estimate the inventory level to calculate the sufficient quantity of goods without incurring additional costs.
2.4. Setting indices for the given plan
To effectively monitor and compare efficiency, you need to set indicators with the quantified data in your plan. Productivity, speed, cost, security, and sustainability are commonly used to evaluate warehouses. Thence, you can compare data and detect anomalies and errors in the strategic layout plan.
2.5. Equipment in the warehouse
The equipment used in the warehouse, such as racks, conveyors, etc., affects the warehouse layout. Thus, it would be best if you determined the necessary equipment to evaluate and design the most suitable layout for your warehouse.
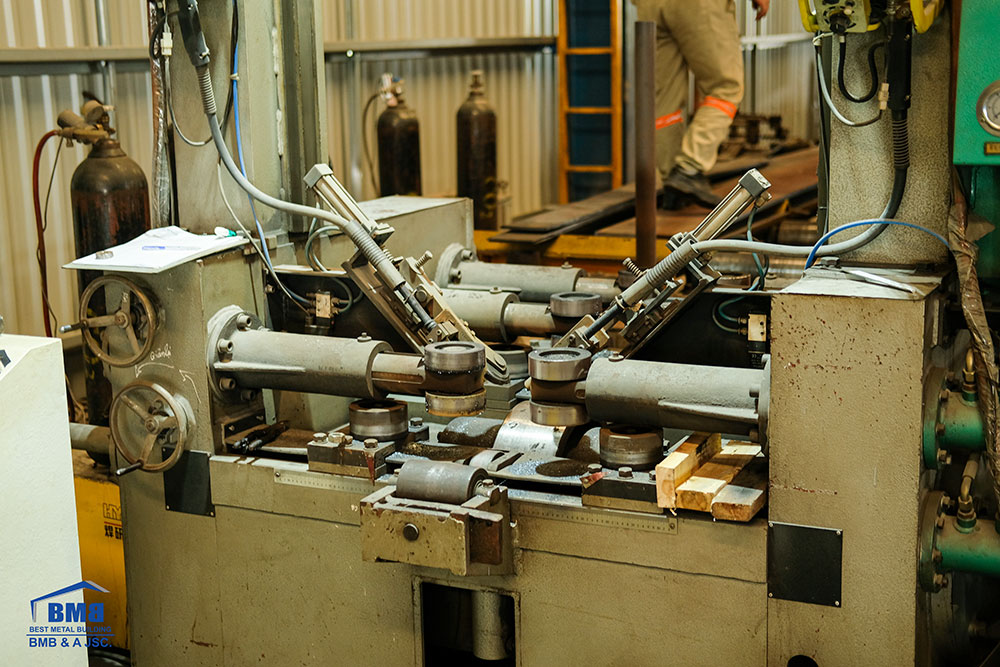
2.6. Following the principles of the government agencies
When designing a warehouse layout, you need to notice and follow the design guidelines of your local authorities to ensure the safety of workers and property. In particular, it will help businesses avoid penalties for legal issues.
2.7. Optimizing the allocation of available space
Allocate space reasonably for the use of each area, such as storage, inventory handling, etc. Also, minimizing space is suitable for areas that do not need much space to increase operational capacity, control, moving, and management.
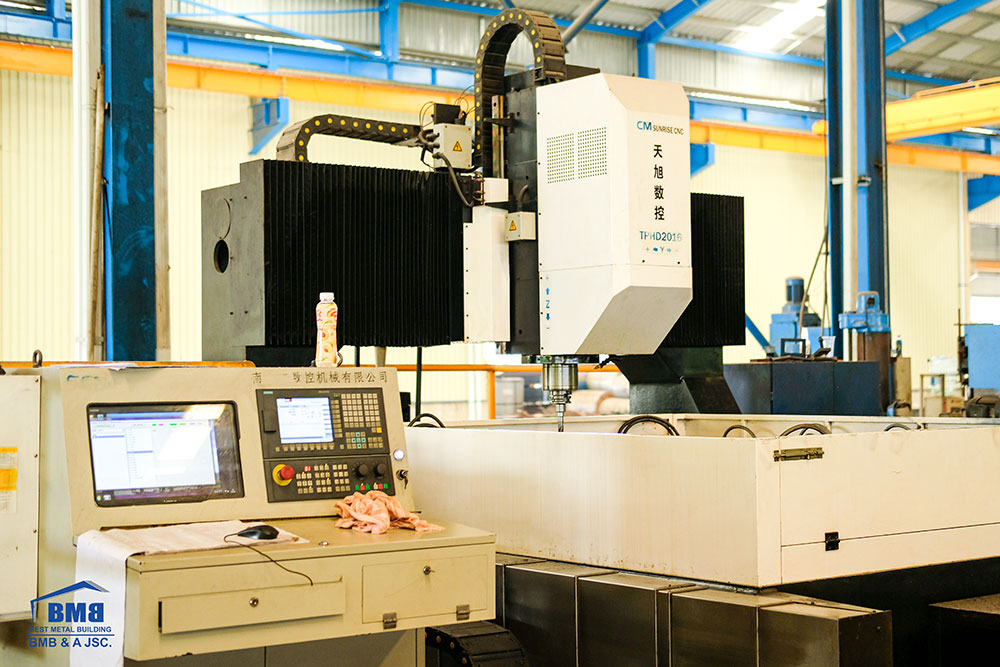
3. BMB Steel with effective warehouse layout design
During the process of formation and development, BMB always tries to update information and make appropriate changes in order to bring customers quality products and great experiences. Here are some space-optimized warehouses designed and built by BMB.
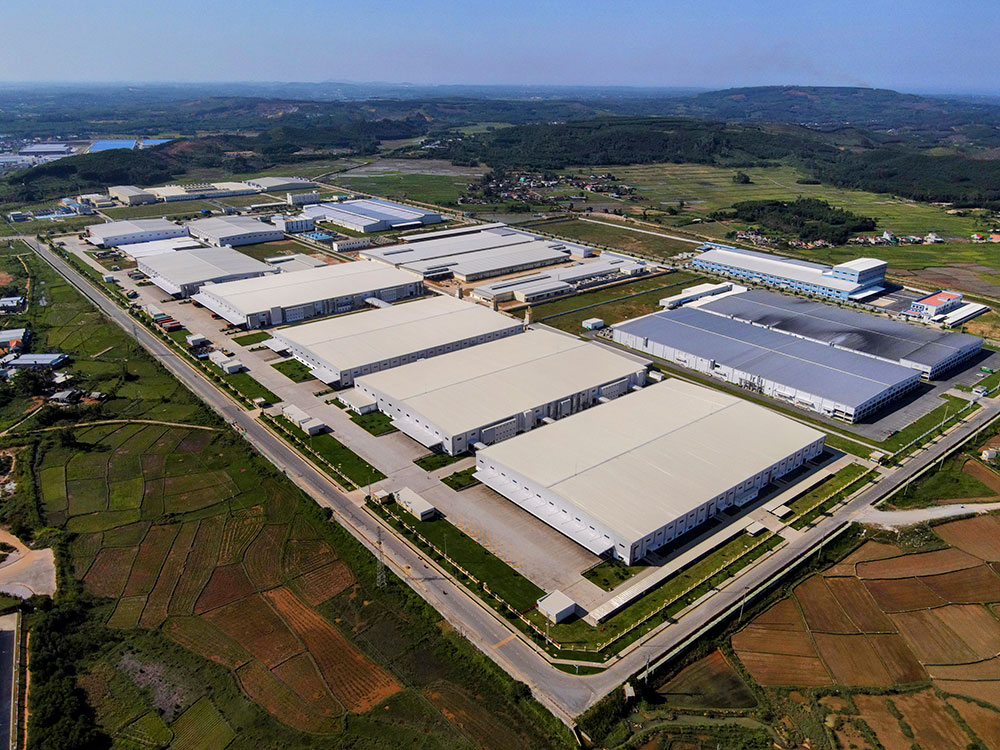
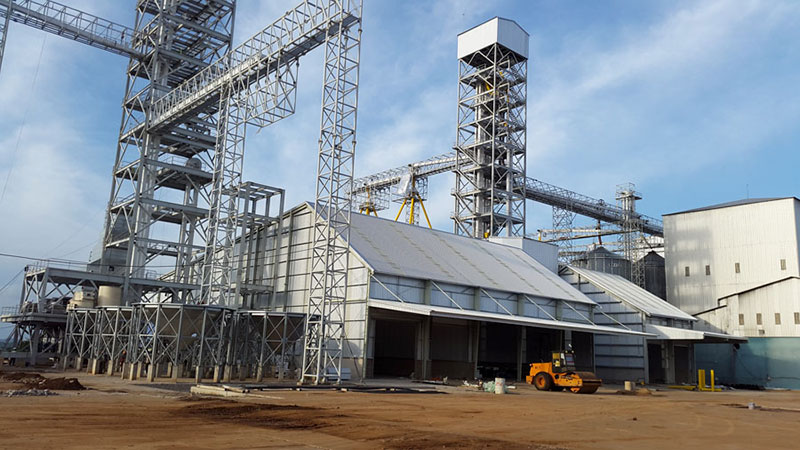
In the article, BMB Steel has synthesized and selected the best efficient warehouse layout design tips for businesses. Hopefully, they will be valuable documents for companies. If you have any questions, don't hesitate to get in touch with us directly for advice.



















