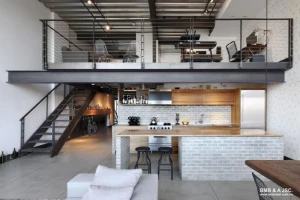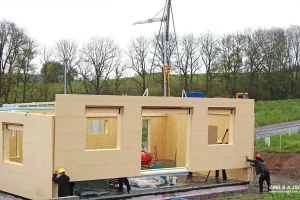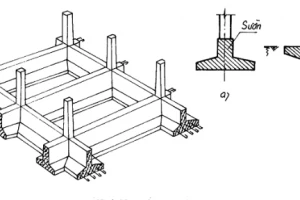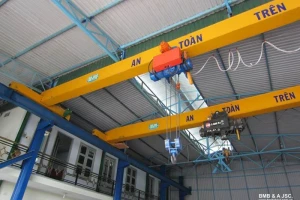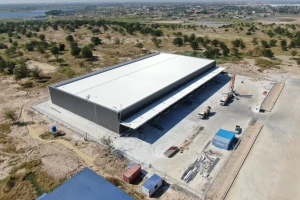Pre-engineered warehouse - An outstanding model in 2021
Nowadays, along with economic and social development, the demand for pre-engineered warehouses has increased to serve the production. For further detailed information about this effective warehouse construction solution, let's explore how to build this kind of building with BMB Steel in the article below.
1. Pre-engineered warehouse
Recently, many contractors have chosen to build pre-engineered steel warehouses instead of reinforced concrete ones as traditional. What is a pre-engineered steel warehouse? Is it different from a traditional one?
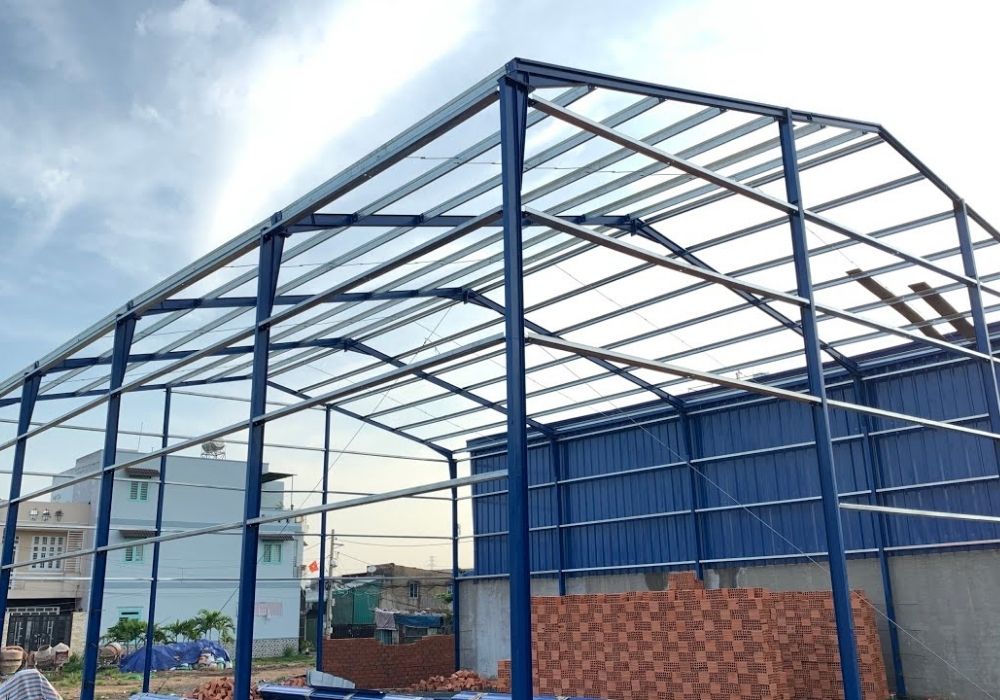
The pre-engineered warehouse is a kind of pre-engineered steel building. It is manufactured from pre-engineered steel structures and installed according to predefined architectural drawings. When building a steel frame warehouse, there are three primary stages: designing, components manufacturing, presentation, and installation. The highlight is that the entire steel frame and steel structure can be processed and manufactured synchronously in advance. Afterward, it is delivered to the construction site. Thus, the pre-engineered warehouse’s construction time is shortened.
2. What is the structure of a pre-engineered warehouse?
The structure of a pre-engineered steel warehouse consists of three main parts. The first is the mainframe system consisting of columns and trusses. The second one is the structural components include purlins, wall struts, and wall beams. Thirdly, it is the rolled forming steel plate, including roof and wall panels.
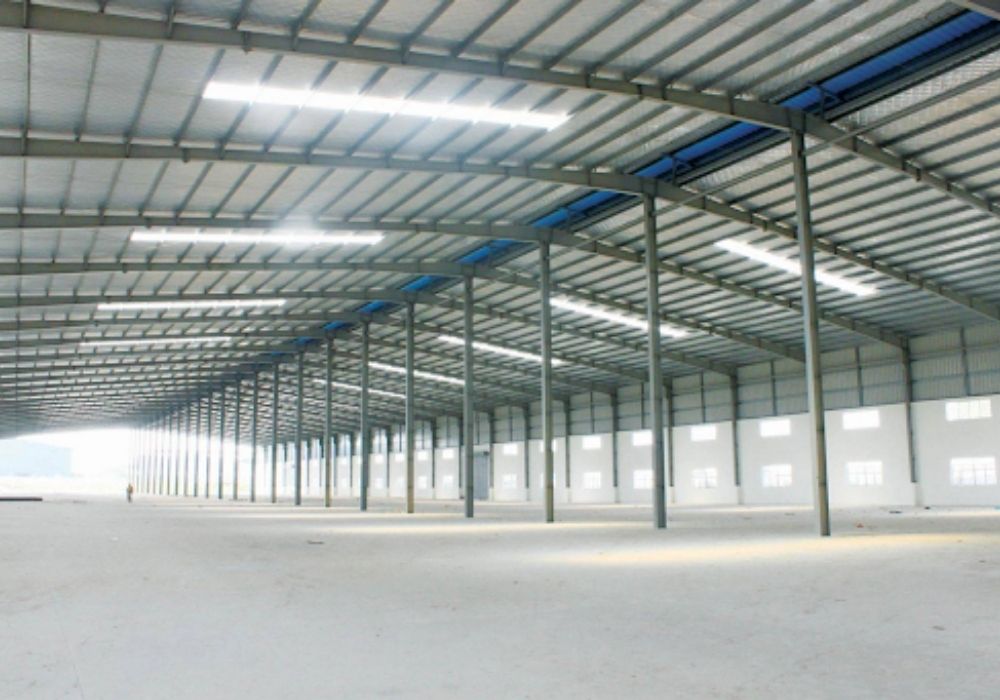
The structural components are all spaced, punched, drilled, welded, and shaped before being shipped to the construction site. These steps are carried out in the factory. To ensure the quality of components, products are manufactured entirely in factories according to strict standards. The prefabricated components will be tightly linked together at the construction site.
Pre-engineered steel warehouses can be fitted with other structural accessories such as overhead walkways, the roof’s flat-floor crane girders, feeders, frills, and bulkheads. In short, this is a highly flexible system that allows the equipment inside to meet all needs and functions. Besides, it ensures the exterior decoration satisfies the owner’s design of the architectural building.
3. Construction process of pre-engineered warehouse
Typically, the construction of pre-engineered warehouses must ensure the technical process according to the design, including the following steps:
- Step 1: receive customer requests.
- Step 2: survey the construction site
- Step 3: provide a preliminary design and construction plan based on the surveyed results.
- Step 4: show the quotation, construction time, agree on the construction plan with the customer and contracting.
- Step 5: based on the proposed plan to proceed with construction.
- Step 6: complete the project and hand it over to the customer.
Although specific steps have systematized the construction process, minor negligence in the construction stages can lead to serious consequences affecting the project and workers. Therefore, each step must be carefully checked, reviewed. Assessing the location, materials, and construction methods must be meticulously and accurately carried out. Hence, before construction, owners always wonder how to choose an implementation contractor to achieve the highest efficiency with reasonable costs and short construction time.
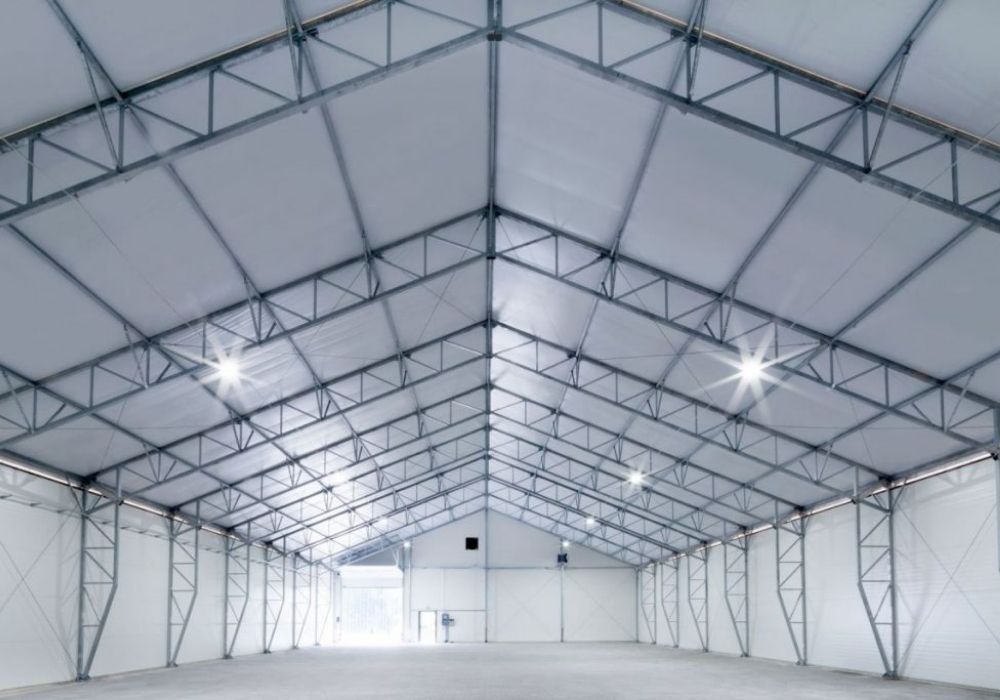
The immediate solution is to choose to use the service and cooperate with BMB Steel. With professional design and construction staff and nearly 20 years of experience in the construction field, we are committed to bringing customers pre-engineered warehouses of perfect quality. We are willing to develop with the business at a reasonable price sustainably.
4. The construction cost of a pre-engineered warehouse
Remarkably, the pre-engineered warehouses and other similar constructions mainly depend on the price of raw materials and technical requirements of businesses and customers. Therefore, there is no fixed price for this kind of construction. Many companies offer highly competitive prices in the current market, but many unreasonable expenses are incurred when conducting the construction.
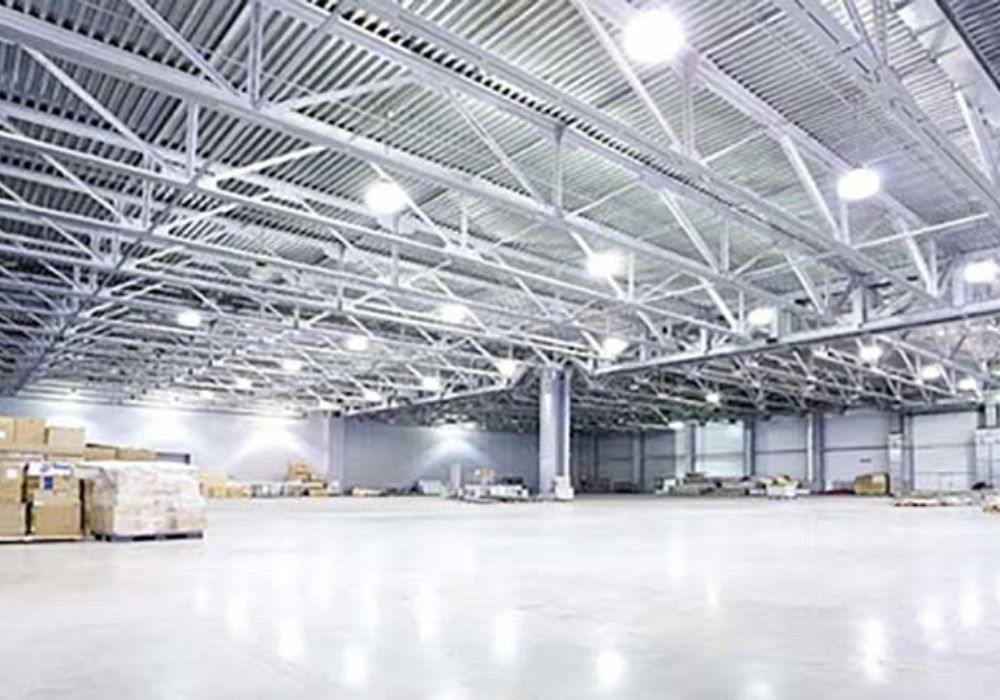
When cooperating with BMB Steel, we are committed to bringing the value of the services and the most competitive prices for customers. If you are in need of constructing a high-quality pre-engineered warehouse from BMB, please contact us for detailed information and preferential pricing policies in building pre-engineered warehouses.


















