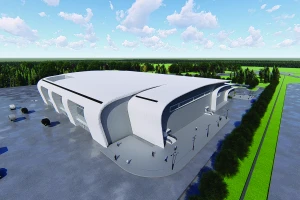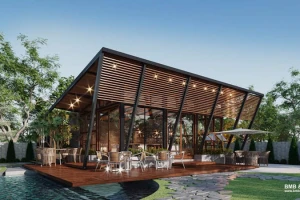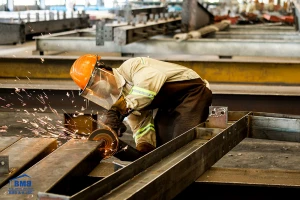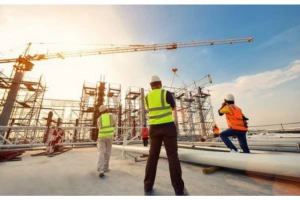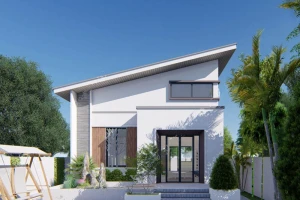The explosion of 2-storey pre-engineered steel buildings in construction
- 1. The trend of 2-storey pre-engineered steel building frame in 2021
- 2.The structure of the 2-storey pre-engineered steel building frame.
- 3. Is a 2-storey pre-engineered steel frame house beneficial?
- 4. Some famous 2-storey pre-engineered steel buildings
- 5. BMB Steel - A reputable company specializes in 2-storey pre-engineered steel house
2021 is the year that has witnessed the rise of architecture with minimalism and gentle design. One of the most noteworthy trends is the use of 2-storey pre-engineered steel frame houses. What remarkable features of the 2-storey steel building frame make it so popular? Let’s explore BMB steel to have a better understanding of the article below.
1. The trend of 2-storey pre-engineered steel building frame in 2021
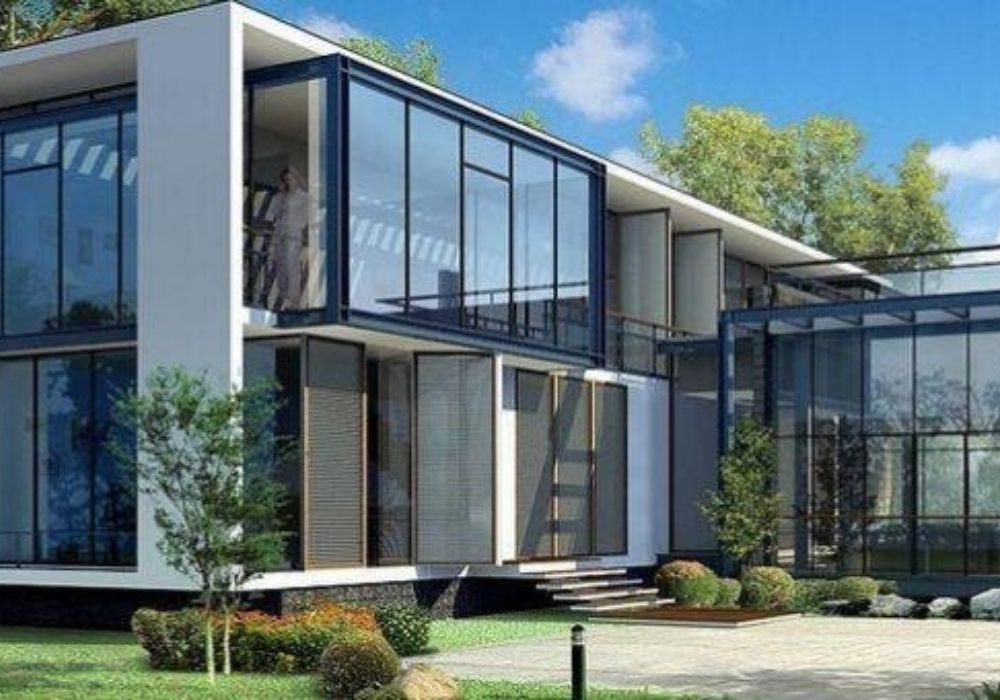
2-storey steel frame house becomes the most popular design in 2021
The design of 2-storey pre-engineering steel buildings is becoming a prevalent trend in 2021. People often thought that steel, iron, or metal frames would be uncertain and easily subjected to unsafe deformations. Nowadays, by virtue of the development of production technology, steel frames have become more sustainable and bring many unique aesthetic values and convenience to users.
Primarily, 2-storey pre-engineered steel frame buildings are used in designs such as companies, factories, workshops or restaurants, or cafes. With its uniqueness, pre-engineered steel frame houses are gradually used in housing projects.
2.The structure of the 2-storey pre-engineered steel building frame.
The 2-storey pre-engineered steel frame has a relatively simple structure. It is manufactured and designed entirely in steel. Some crucial parts of the structure of the 2-storey steel building frame include:
- Steel pillar frame: produced and designed wholly of high-quality steel.
- Roof framing: produced and designed in combination with insulating sheet metal.
- Structure of partitions: The wall thickness is between 50mm and100mm
- Floor: Mainly using reinforced concrete slabs to make a durable floor between two floors.
- Main door frames and sub-door systems: The main door or sub-door frame can be made from the same plastic material or steel core.
- Steel-framed ceilings: The ceiling is a combination of plaster and plastic to have soundproofing and heat insulation.
3. Is a 2-storey pre-engineered steel frame house beneficial?
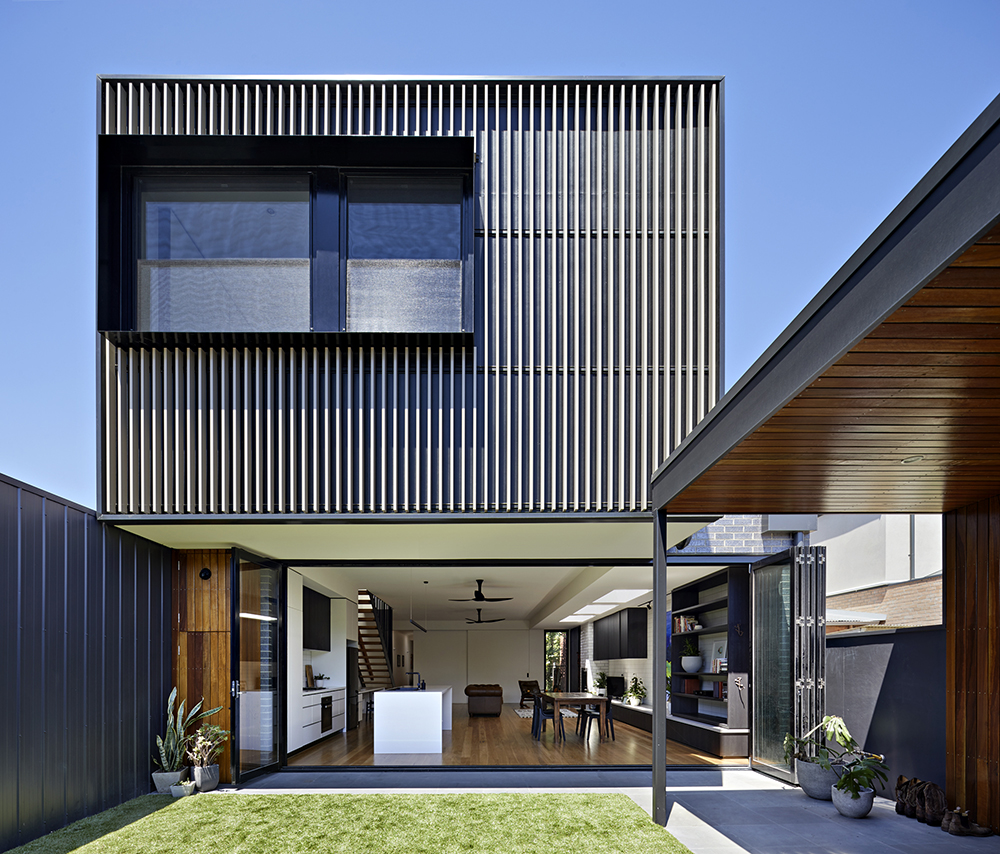
The benefits of 2-storey pre-engineered steel frame buildings
In contemporary life, the fact that the population is rapidly exploding leads to high demand for services while the land area is gradually limited. Thus, a 2-storey steel frame house is an option that many people concern about for some reasons below:
- Optimizing usable area: a 2-storey pre-engineered steel frame house is the best solution for the needs of housing àn other services of life. Besides, this type of house can be designed easily and quickly, which helps investors complete the work quickly and conveniently, especially for customers in the city.
- Showing aesthetic style of the host: Another usefulness that a 2-storey steel frame house brings is to lead the aesthetic lifestyle of the owner. Minimalism and unique architecture help the owner show off their lifestyle and mindset. For factories or companies, this factor is also clearly shown.
- Simplicity in construction: Another helpful point of the 2-storey pre-engineered steel frame is the simplicity of the design, which will make the construction somewhat simpler. Additionally, the design of a 2-storey steel building frame does not require many laborers or stages to save a lot of money for investors.
- Cost savings: All stages of design and erection will be optimized in terms of costs. Moreover, the steel frame house is also very durable and easy to maintain.
4. Some famous 2-storey pre-engineered steel buildings
Widely applied and extremely popular, the 2-storey pre-engineered steel frame house is used in many fields, especially manufacturing and business. Here are some samples of steel frame houses designed by BMB Steel company - in cooperation with many large and small domestic and foreign companies for your references:
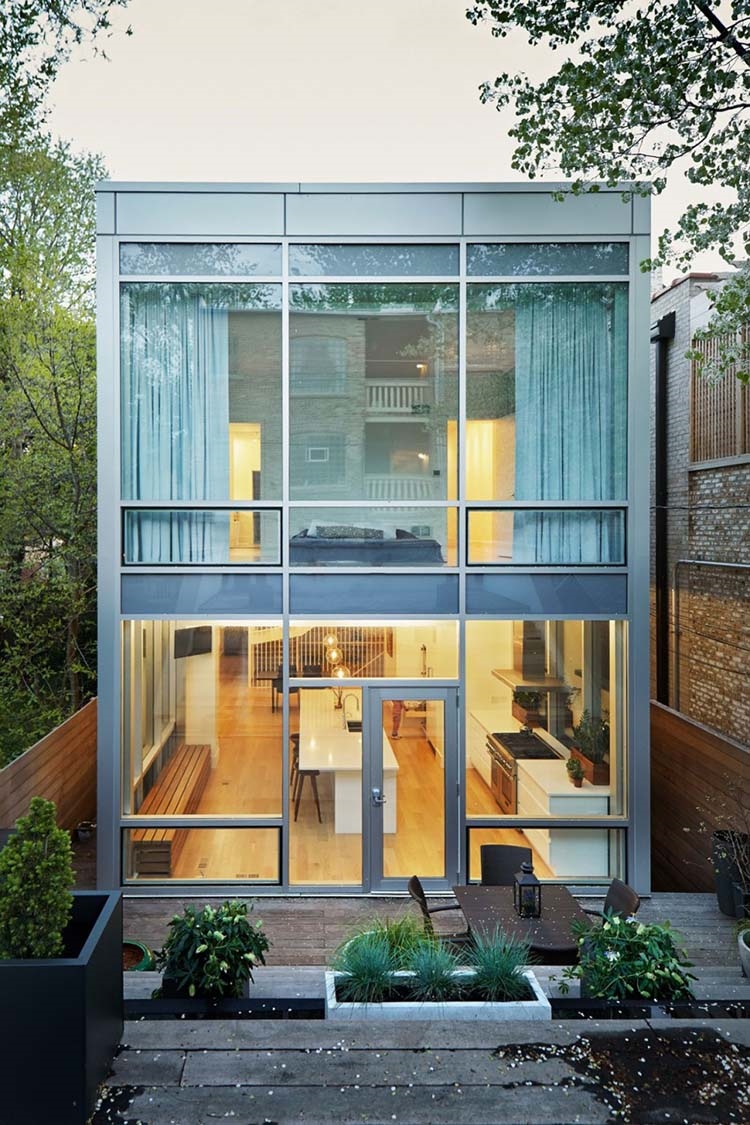
2-storey pre-engineered steel frame house in a project of BMB Steel
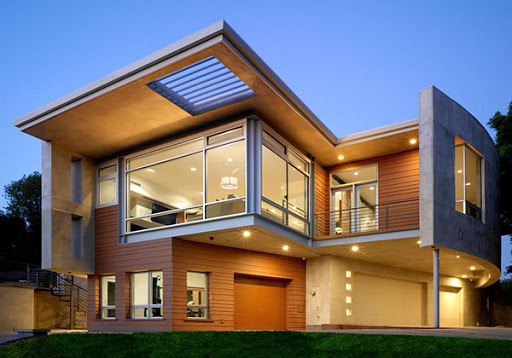
Application of 2-storey steel building frame in factory construction
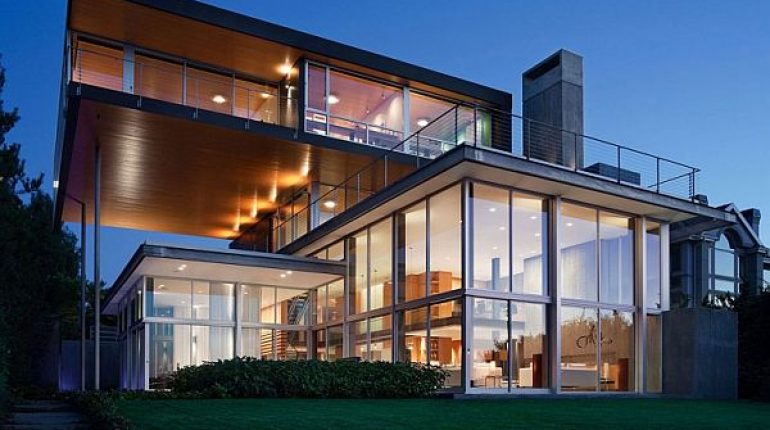
Beautiful pre-engineered building

BMB Steel's 2-storey steel frame house design
5. BMB Steel - A reputable company specializes in 2-storey pre-engineered steel house
It is impossible not to choose a design and construction company with a highly appreciated reputation to build a solid and perfectly completed project. Although it is simple to build a 2-storey steel building frame, the technical design requirements must be met to have a high-quality building, ensuring safety when using.
If you are still wondering which company to choose, BMB Steel is always by your side to help you in any circumstances. We specialize in supporting drawing design, constructing 2-storey pre-engineered steel building frames quickly and economically with high quality and aesthetics.
With many years of experience in the construction industry, BMB Steel promises to be the best place to help you fulfill your dreams of a project with quality - cost - aesthetics elements. Hopefully, this article has provided you with some helpful information about the 2-storey pre-engineered steel frame.
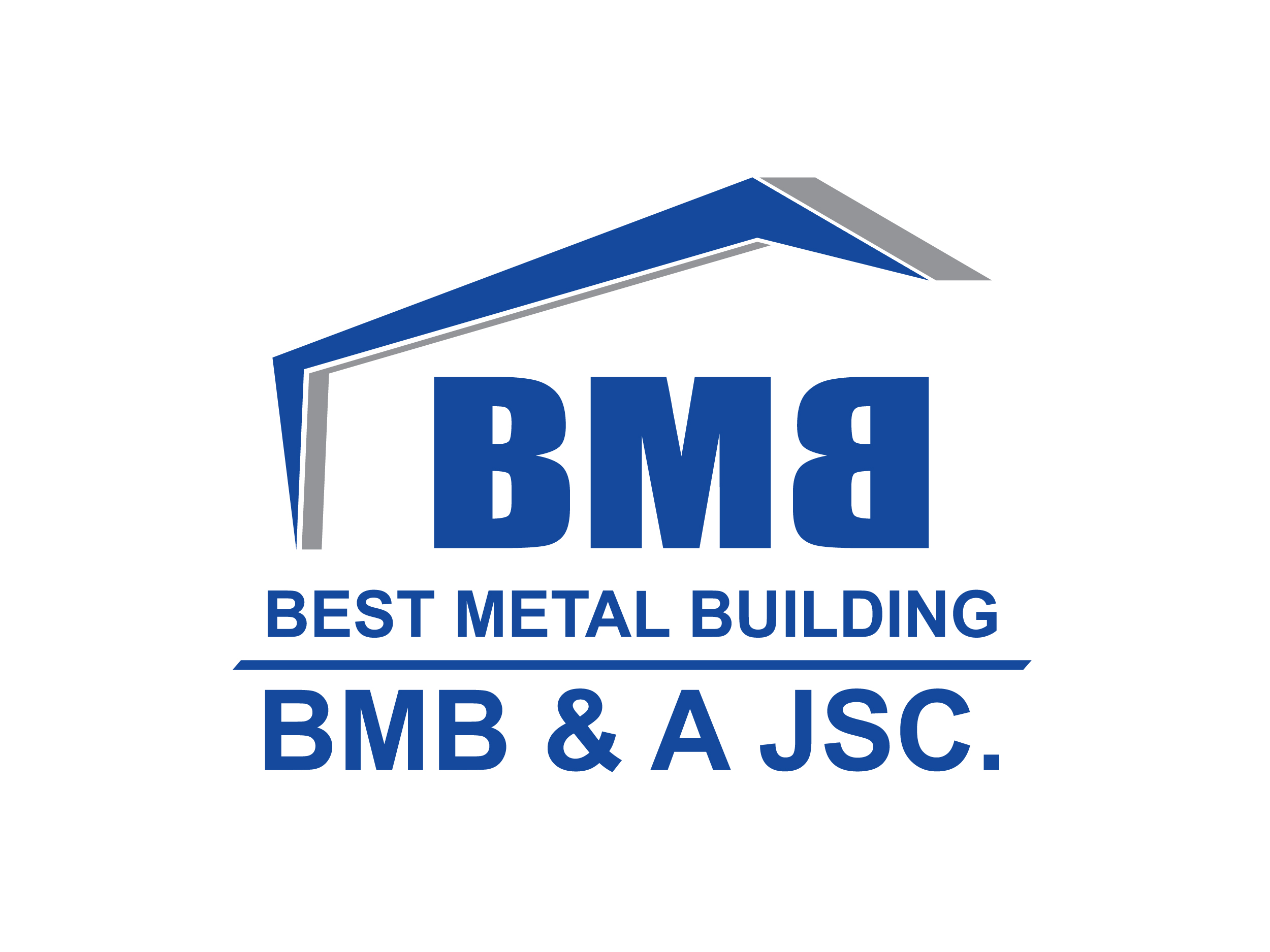
Cooperation with construction company BMB Steel


















