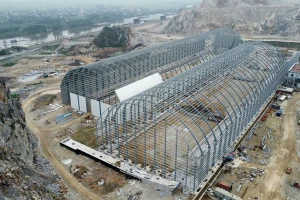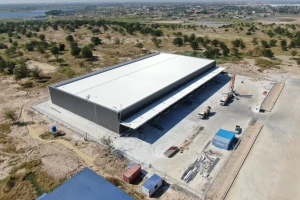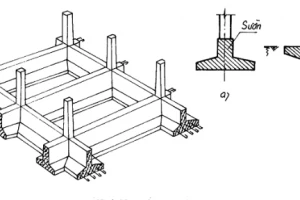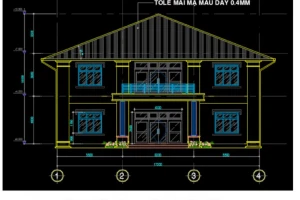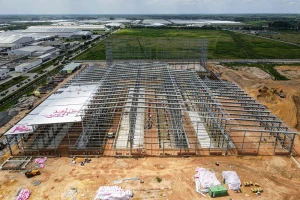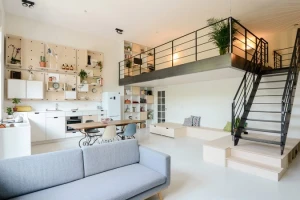The large popular industrial factory drawing samples
- 1. Advantages of building a large industrial factory
- 2. Some drawings of large industrial factories
- 2.1 Sample of the industrial factory with an area of 10,000m2
- 2.2 Sample of an industrial factory with an area of 20,000m2
- 2.3 Model of the industrial factory with an area of 30,000m2
- 2.4 Model of the industrial factory with an area of 60,000m2
- 2.5 Model of the industrial factory with an area of 100,000m2
- 3. Note when designing large industrial factories.
Are you a business owner having a headache building an industrial factory for your company? You want to expand the production scale but do not know how much factory area to choose. In the article below, BMB Steel introduces some large industrial factory samples for businesses.
1. Advantages of building a large industrial factory
- Provide the factory with a large space to store machinery, equipment, and materials. Enterprises can divide the factory into many subdivisions for easy management.
- Large industrial factory samples have high applicability. They can be used as a warehouse, a production base, etc.
- The industrial factory has a large area, and it is designed with a pre-engineered steel frame that is lightweight, which will help reduce the workload and construction building load. Hence, it meets the business's area requirements and saves business costs.
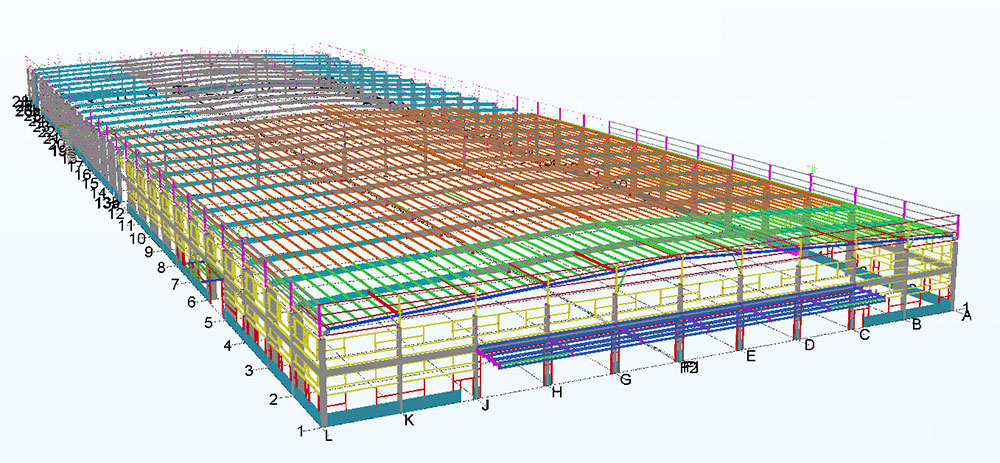
2. Some drawings of large industrial factories
Currently, there are many models of industrial factories in the construction market with large areas such as industrial factories of 10,000m2, 20,000m2, 30,000m2, 60,000m2, 100,000m2, etc. If you hesitate to choose which factory for your business, let us introduce some of the features of the above factory models!
2.1 Sample of the industrial factory with an area of 10,000m2
The 10,000m2 factory model has an uncomplicated design; however, it requires a large space to store many equipment and machines. This factory model is suitable for small and medium enterprises, which often use it as a warehouse for goods, machinery, or equipment used in production. The 10,000m2 factory model has a significant advantage in terms of area, which is a solution for businesses to develop production lines in the future.
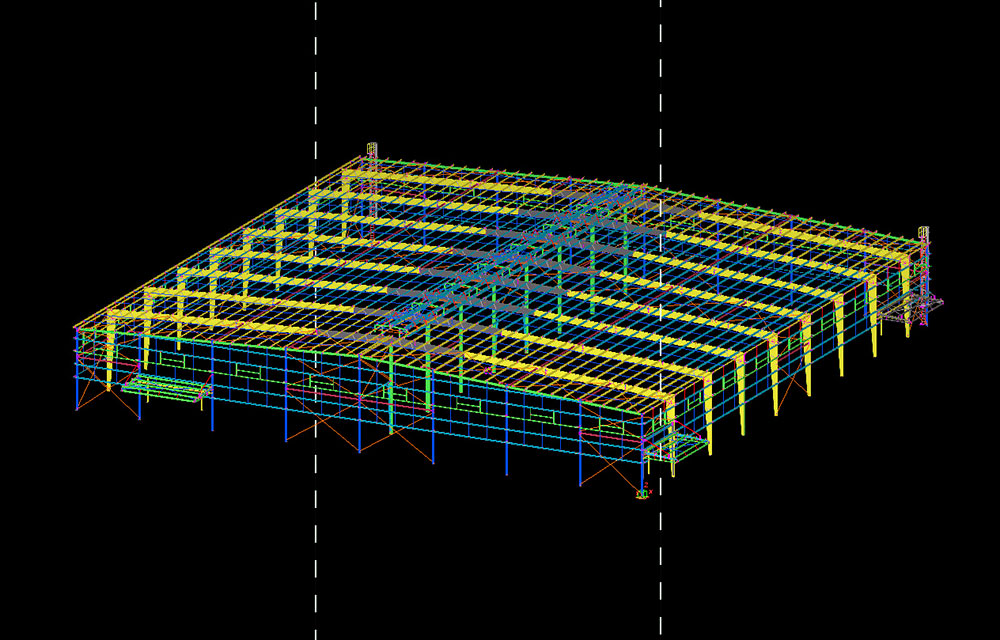
2.2 Sample of an industrial factory with an area of 20,000m2
Compared with the 10,000m2 factory model, the 20,000m2 large industrial factory model will bring a more spacious and airy space, expand the storage space of the factory, and save businesses the cost of building a warehouse of raw materials. This factory model is suitable for small and medium enterprises with higher economic potential.
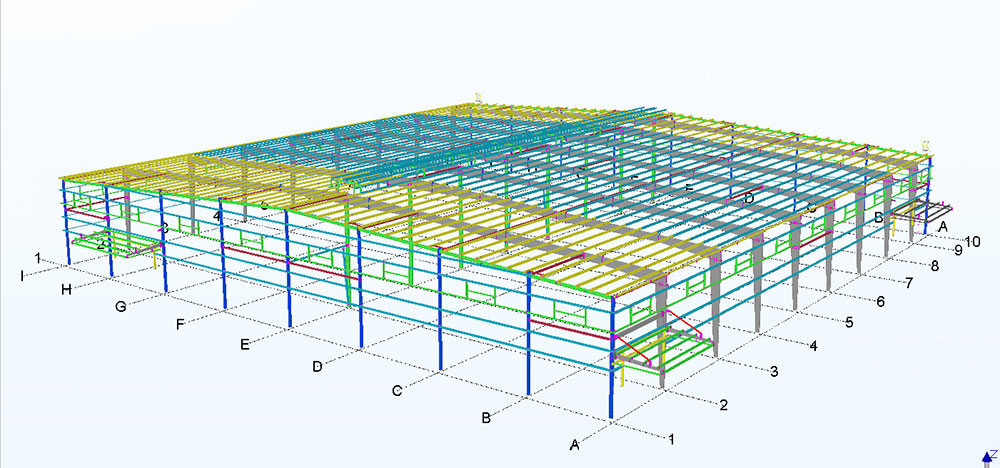
2.3 Model of the industrial factory with an area of 30,000m2
Small, medium and large enterprises that want to invest in the production process or invest in a large warehouse to store goods can consider the sizeable industrial factory model of 30,000m2. The factory samples of 30,000m2 have a large area, simple, spacious, and airy design, giving businesses more flexibility in the distribution of production areas.
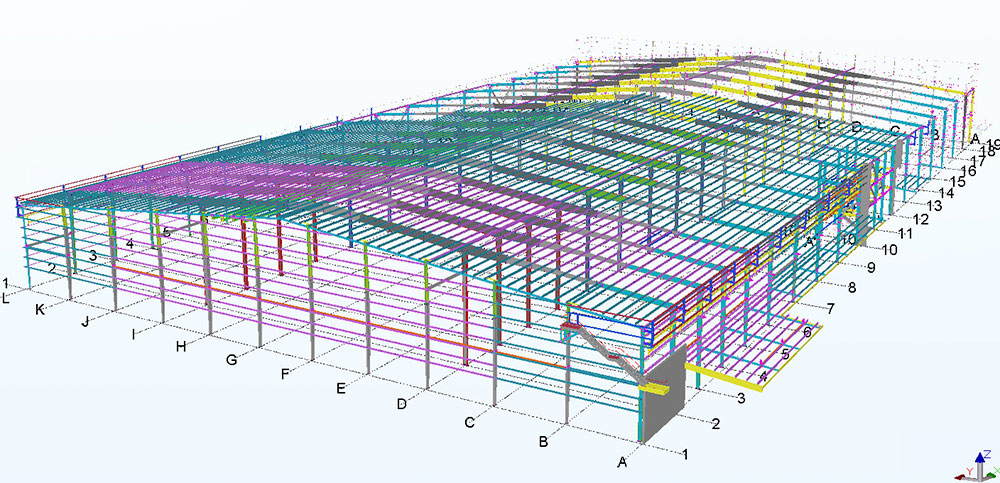
Large industrial factory drawing 30,000m2
2.4 Model of the industrial factory with an area of 60,000m2
An industrial factory of 60,000m2 is suitable for medium and large enterprises. This type of factory has a large structure and load to contain many resources for businesses. Enterprises can completely divide the space in the production line into subdivisions for easy management.
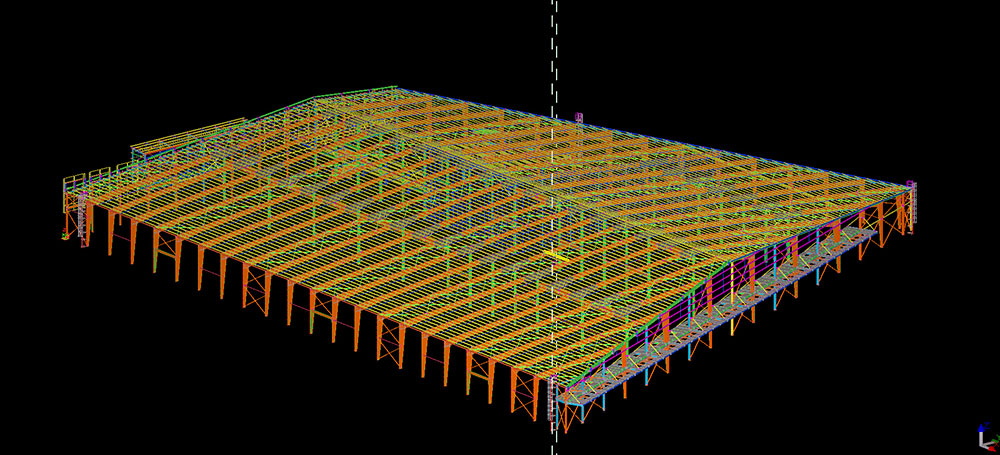
2.5 Model of the industrial factory with an area of 100,000m2
Enterprises doing business in the field of agriculture, forestry, and fishery or enterprises with production lines ranging from VND 20 billion to VND 100 billion can consider large industrial factories of 100,000 square meters. This factory model will give businesses a vast and airy operating space to place production processes and warehouses. However, the larger the area, the higher the cost. This factory is exceedingly spacious, so businesses need to make appropriate cost accounting to avoid unnecessary waste.
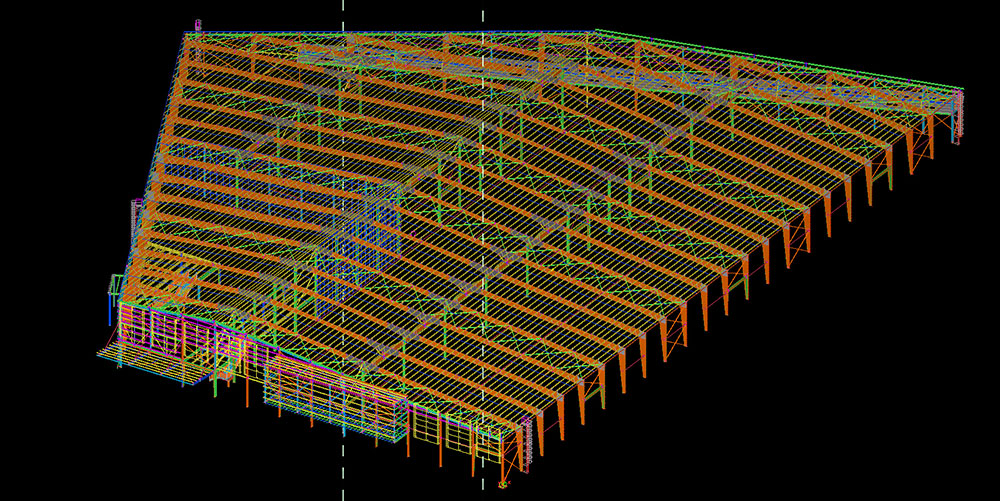
3. Note when designing large industrial factories.
To ensure the technical factors for large industrial factories, construction contractors need to pay attention to the following factors:
- The factory design makes the most of natural light and wind energy to save electricity for the factory.
- Design entrances and exits to facilitate the import and export of goods or materials.
- Arrange suitable escape routes.
- Pay attention to including SAP, ETABS, TEKLA, etc., and load diagrams during the design process to ensure safety and avoid waste.
- Design lighting system and cooling system suitable for workshop area.
- Particular attention should be paid to ensuring fire prevention and fighting operations.
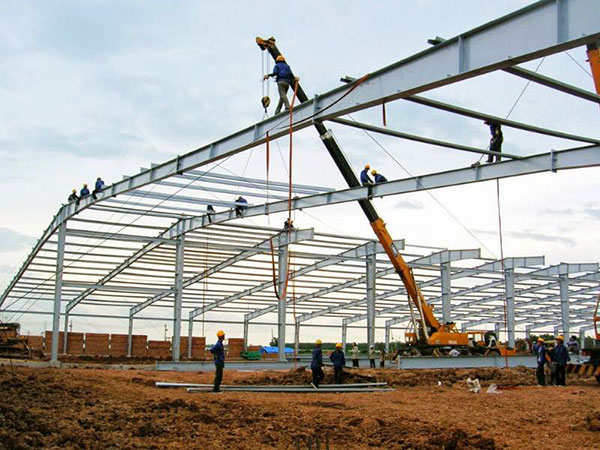
Above is the information about the large industrial factory that BMB Steel wants to convey to customers. Understanding the advantages as well as after reviewing the design drawings, BMB Steel believes that business owners will be more confident in the process of deciding to build their factories.


















