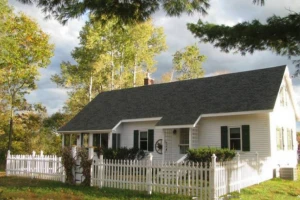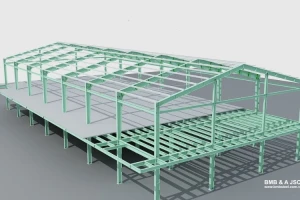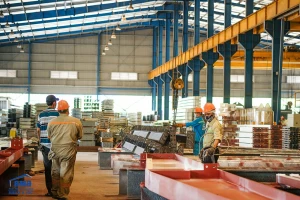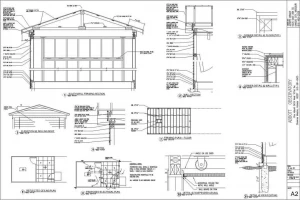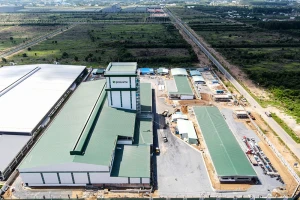Popular drawings of two-storey industrial factories in business
Currently, the construction of two-storey industrial factories is a trend of businesses. Before embarking on factory construction, businesses need to give themselves a detailed and complete drawing. If you are learning about the drawing of a two-storey industrial factory, you should not ignore this article.
1. What is a drawing of a two-storey industrial factory?
First, let's find out the role of drawings in the construction of a 2-storey industrial factory.
As the first step in the process of building an industrial house, the drawing of an industrial factory plays a vital role in the construction and erection process of the factory. The drawing will show all the structural details of the factory, in other words, it will create a frame on paper for the entire project. From there, it gives the construction team an overview of the shape and structure of the factory. Based on the drawings, the contractor can make statistics of the main parts of the workshop and calculate the materials, labor, and costs needed for the construction process, etc.
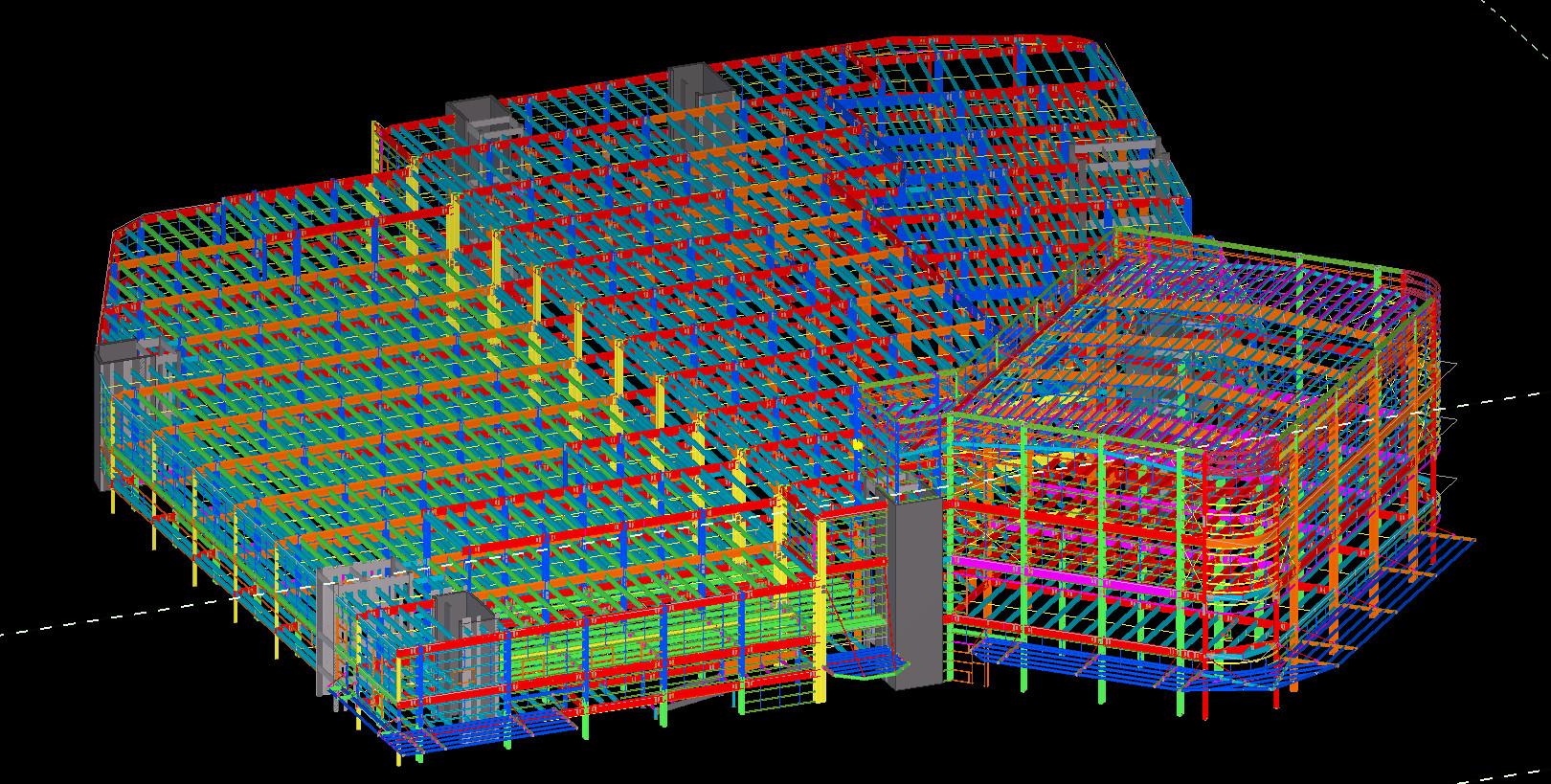
Each element presented in the drawing of a two-storey industrial factory will directly affect the process of building the factory in the future. Because the construction contractor will use the drawing as a document to build the work accordingly. If the drawings are wrong in terms of specifications or errors in quantity, measurements, it will greatly affect the quality and construction progress of the factory. Therefore, businesses need to choose a reputable contractor to ensure that the design of their factory is both aesthetically pleasing and technically correct.
>>> Read more: Prefabricated buildings have become a construction trend
2. Some requirements on drawings of two-storey industrial factory
Currently, many businesses choose two-storey industrial factories for their production areas. We can see that there are many factories in many fields that are designed with two floors such as textile industrial factories, pre-engineered steel building, mechanical industrial factories, etc. However, no matter how many floors or in what fields, the workshop drawings must also ensure the following elements:
- The drawing must show the project scale (factory area, etc)
- The drawing must show the factory structure.
- The drawing should fully and specifically present the technical parameters.
- Drawings must have clear notes on materials and quantities to be used.
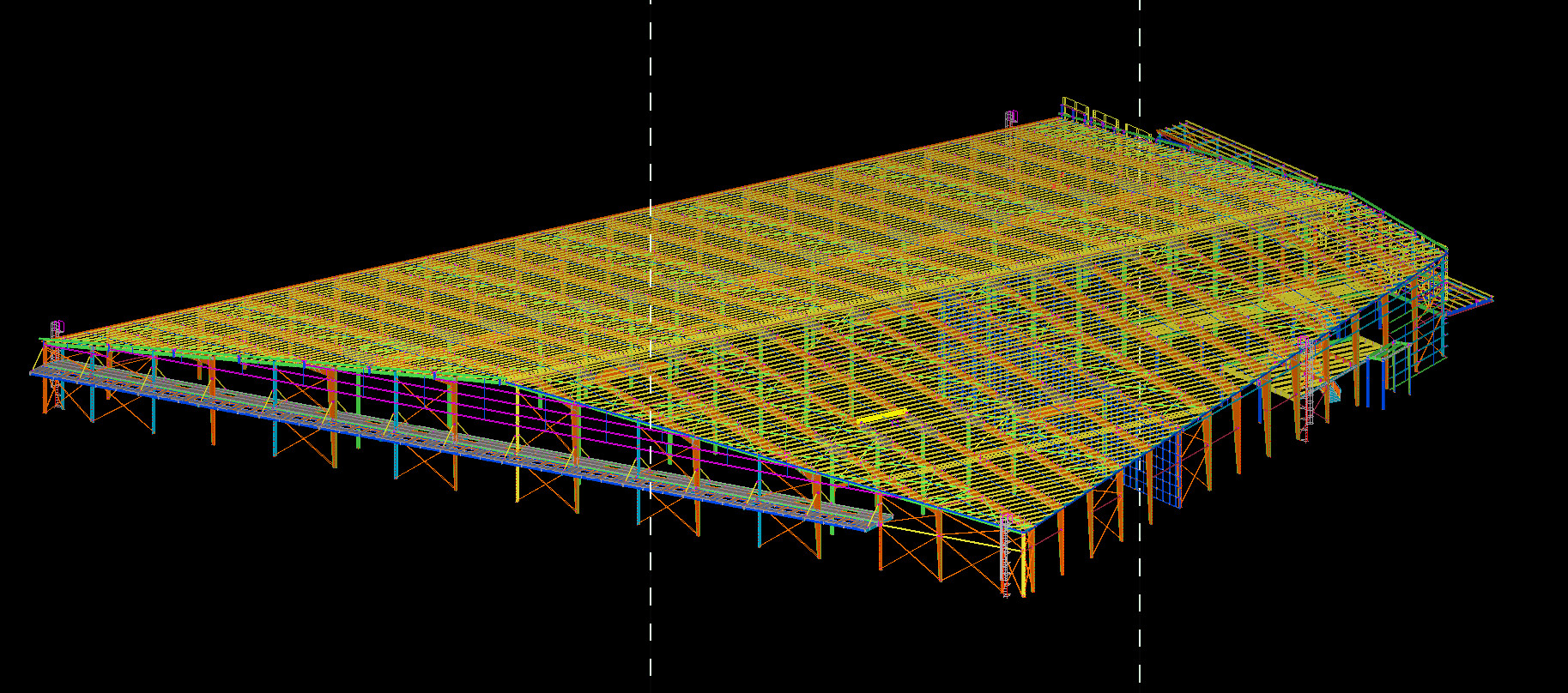
In addition, each drawing will have some specific requirements such as:
- Technical design drawings: The design needs to calculate the parameters to ensure the certainty and safety of the factory's bearing capacity according to the purpose of use and construction terrain.
- Production design drawings: The drawings must accurately and fully show the details of each part (in terms of quantity, size, technical requirements, 3D shape of the part).
- Erection design drawing: The drawing needs to describe the layout diagram of each part in the workshop and the design requirements of that part.
In general, the more detailed the drawing shows, the more smoothly the construction process will take place. As a map to orient the team of workers and engineers to carry out the construction of the factory according to the investor's intention, the structural and load calculations need to be done carefully to help ensure that the construction works will always be sustainable, safe and optimize construction costs.
3. Structure of two-storey pre-engineered steel industrial factory
With many advantages such as saving construction area, saving construction time, etc two-storey factories are becoming the current trend when the land fund is becoming scarce. How will a two-storey factory be structured? The main structure of the two-storey industrial workshop consists of the following components: frame columns, trusses, roof purlins, standard steel structure frames, cable ties, wooden walls.
In addition, the sub-structure of the factory also includes the following components: column, window corridor, wall panels, push doors, louvers, skylights, roof panels, light panels, water troughs, corrugated iron shutters, doors coil.
4. Drawing of industrial factory with two floors of pre-engineered steel
A set of design documents will include drawings such as:
- Factory floor plan drawing.
- Factory roof floor plan.
- Floor plan for locating factory piles.
- Floor plan of beams, floor of the factory.
- Factory floor plan drawing.
- Factory detailed drawings (Detailed drawings will include detailed drawings of foundations, detailed drawings of piles, detailed drawings of connection structures).
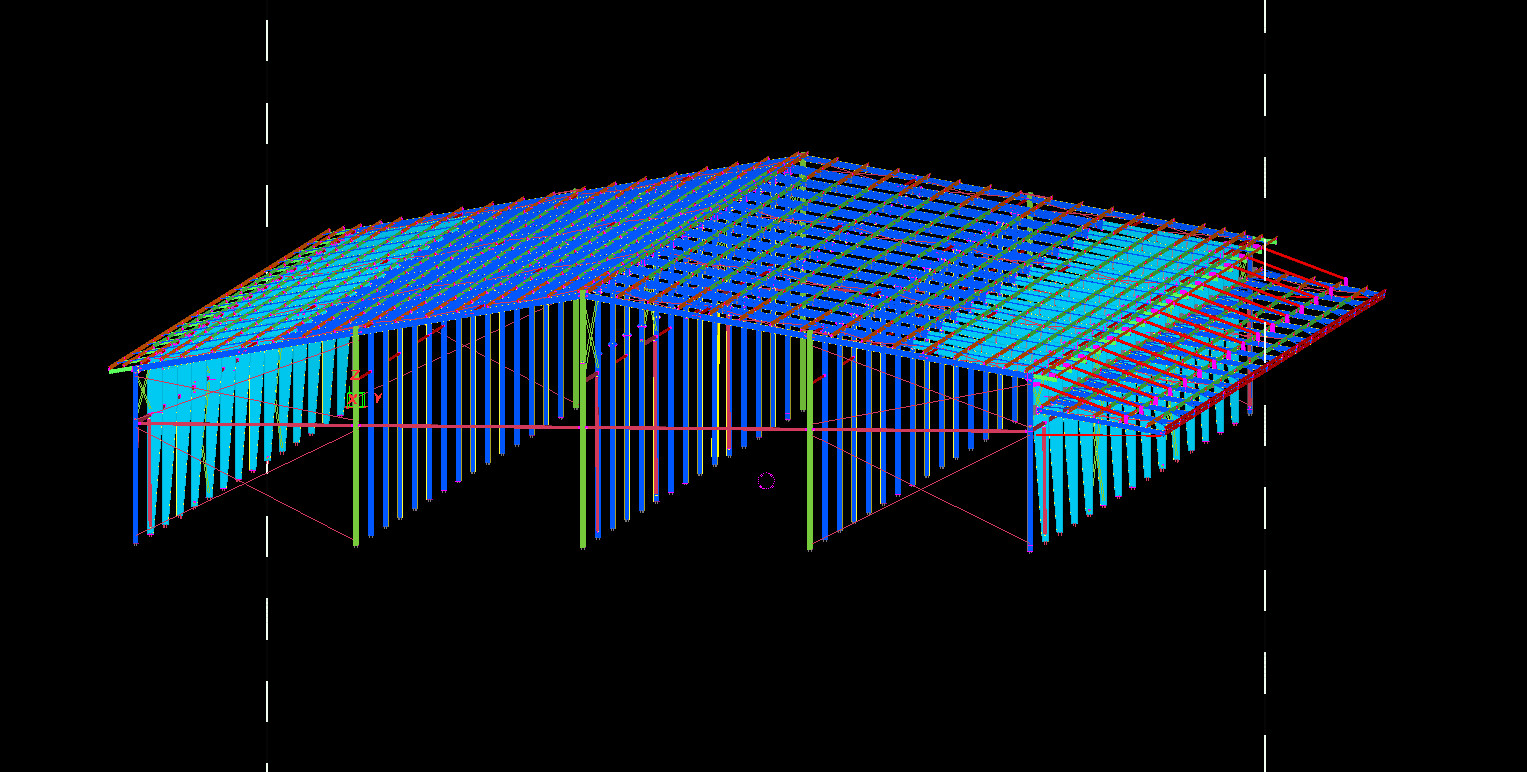
Above is all the information about the drawing of a two-storey industrial factory that we want to send to our readers. BMB Steel hopes that the above information will help businesses who are in need of building two-storey industrial houses to make the right decisions in the process of drawing design and construction.


















