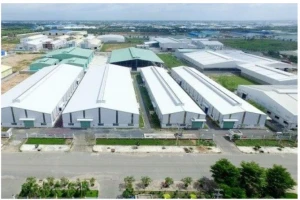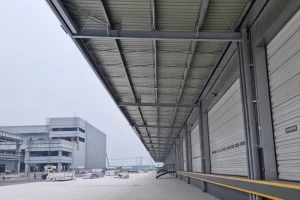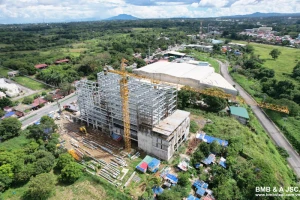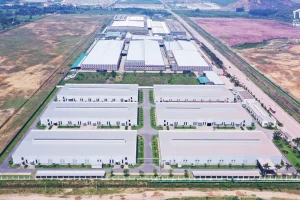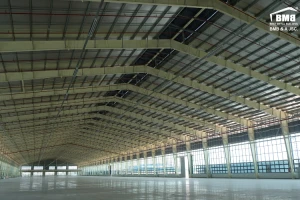Integral notes when building a pre-engineered factory
Factory, warehouse, and storage are essential needs of production entrepreneurs. Thus, deciding to build warehouses and factories to optimize costs is a problem for many companies. In this article, BMB Steel will share with you some crucial notes when building a pre-engineered factory.
1. Determine the need for factory construction
Why should we choose to build a factory rather than other solutions? Do we really need to build warehouses and factories? How much does construction cost? What is the scale of the factory? Is the factory safe? Etc. These are significant factors that businesses need to clarify when deciding to choose a factory construction solution instead of a long-term rental.
To determine the warehouse and factory’s construction needs, businesses first need to clarify these categories: type of business, products, long-term development plan, budget, estimate depreciation costs, etc.
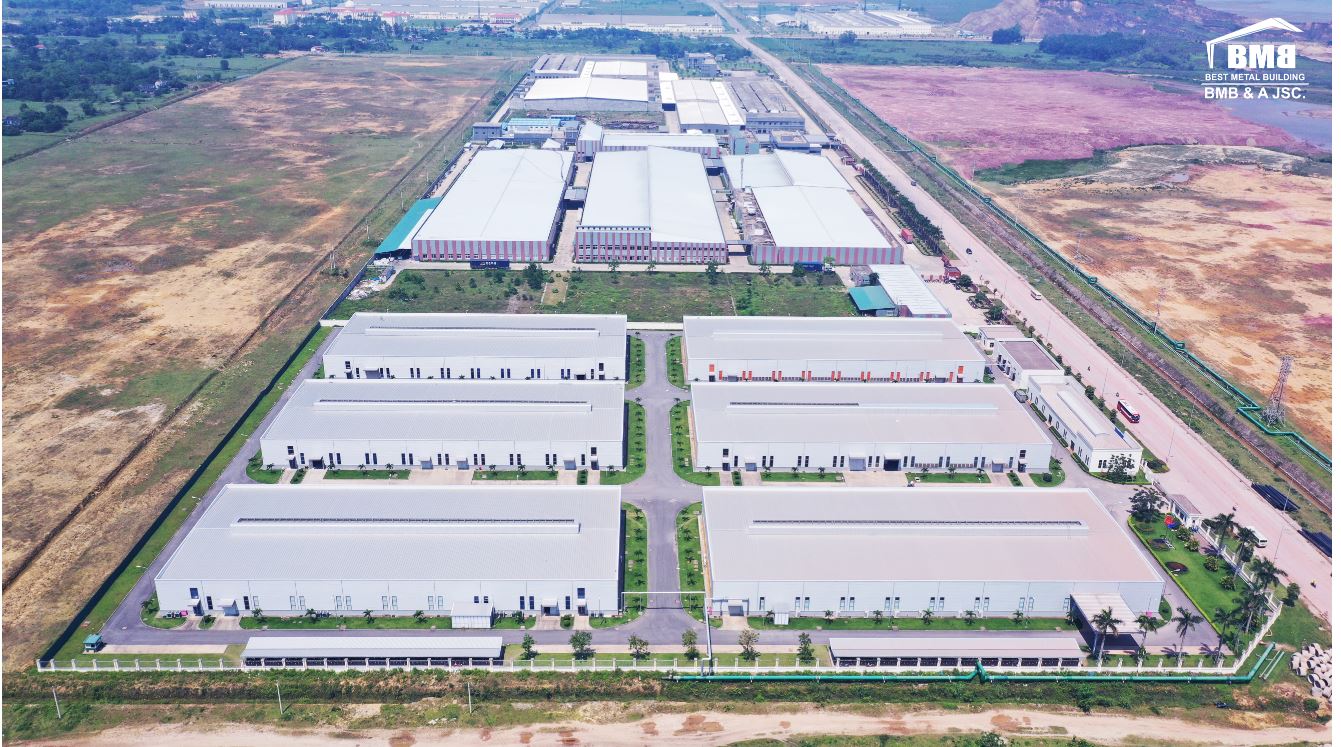
If you have a long-term business plan of 5 - 10 years or more such as self-manufacturing products, or your factory is not located near the city center or is already available, the choice of factory construction will be appropriate. It will help businesses optimize costs by flexible production coordination in the long run. Besides, it does not depend on any situations or individuals. In addition, companies building factories by themselves also help businesses ensure safety, security, and aesthetics according to their requirements.
For small businesses that do not have available space and a long-term development plan, the factory construction should be carefully considered about the cost estimates and the depreciation to get the best source of profit in the business.
2. Find out and classify some popular construction solutions
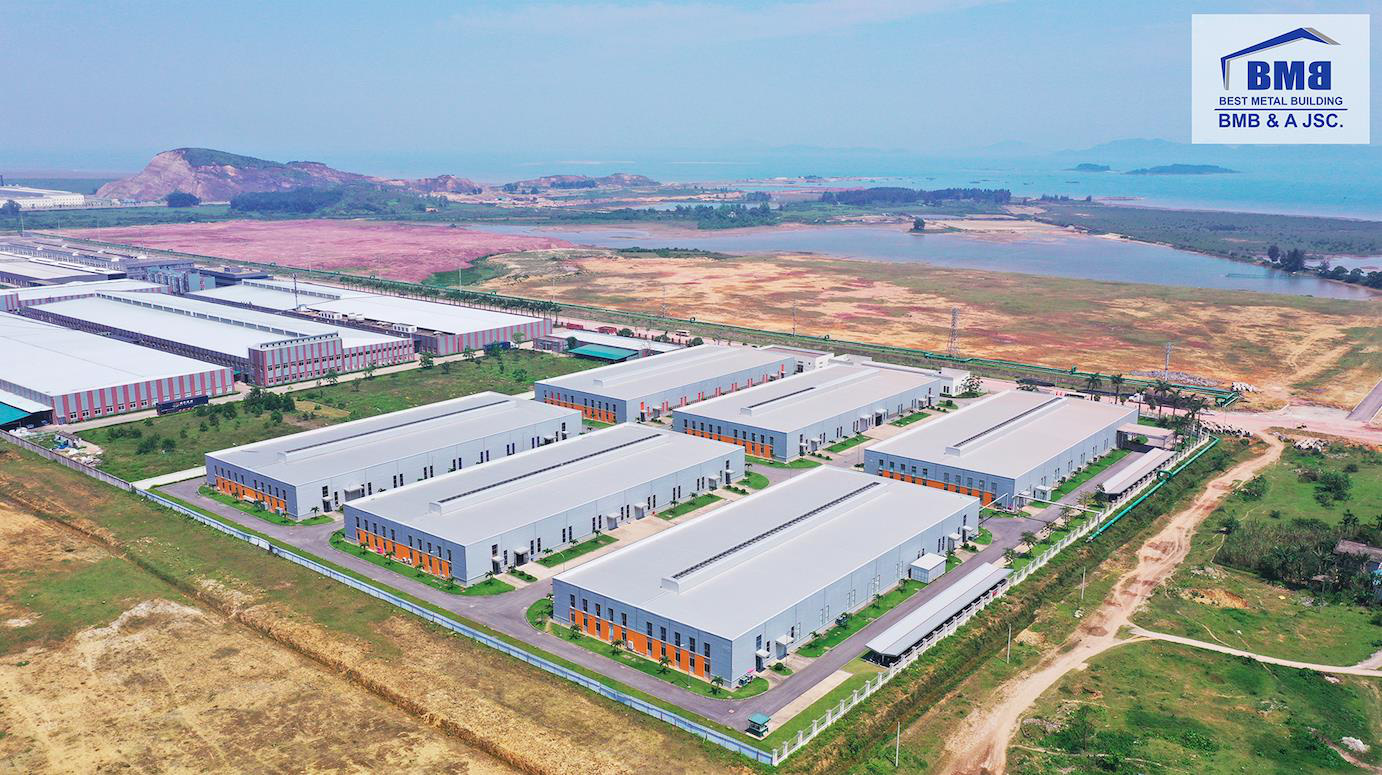
2.1 Classify
When your professional factory model is decided, it must have a transparent distribution of functions. Commonly, factories are divided into 2 types: factory classified by function and factory classified by height.
For factories classified by function: the factory is divided into many areas and with each area taking on a separate task. Most office blocks are usually located in front or next to the factory to facilitate transactions.
For factories classified by height: there are 2 types: factories from 8m to 12m high with the wind-resistant roof and factories from 6m to 8m high with the wind-resistant roof.
There are many factory models for businesses with many choices such as factory with mezzanine floor, high-floor factory, etc.
2.2 Solutions for factory construction
Currently, there are two common types of factories: the pre-engineered steel factory and the reinforced concrete factory. Investment owners should understand the advantages and disadvantages of each type of factory to choose the right model to optimize production.
2.2.1 Reinforced concrete factory construction
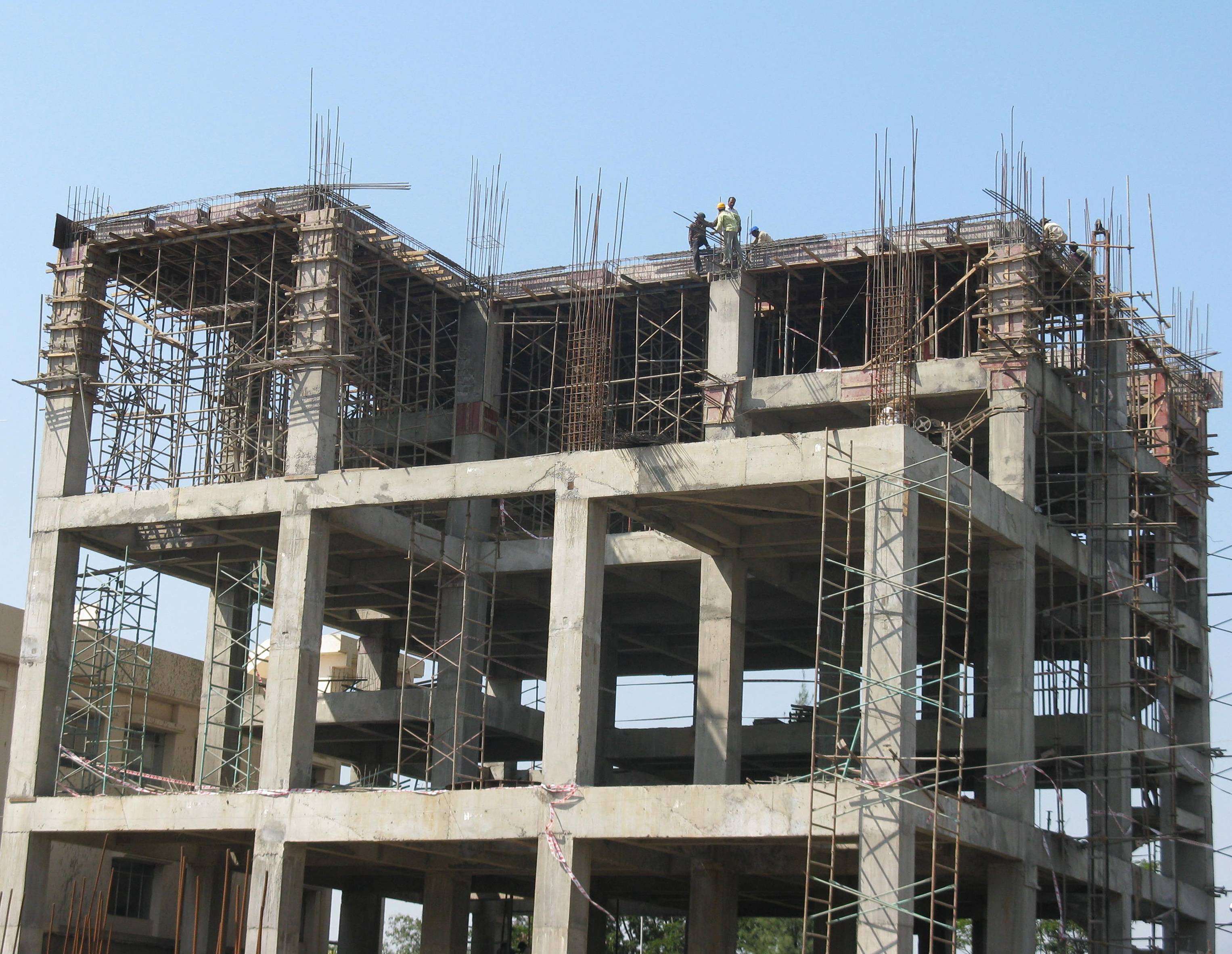
This factory's main materials are concrete, steel to build foundations, columns, etc. Depending on the design, the wall is built with bricks with a thickness of 10 to 20 cm. The roofs are made from galvanized steel sheets, heat, and sound insulation PU sheets. It is recommended to use galvanized purlins from 1.4 mm to 2.0 mm thick.
The advantage of the construction of this pre-engineered factory is its good bearing capacity, sound insulation, high weather resistance, and erosion reduction.
However, its disadvantage is that it is not easy to expand. Thus, if you want to expand the area, you must design and plan carefully.
2.2.2 Steel structure factory construction
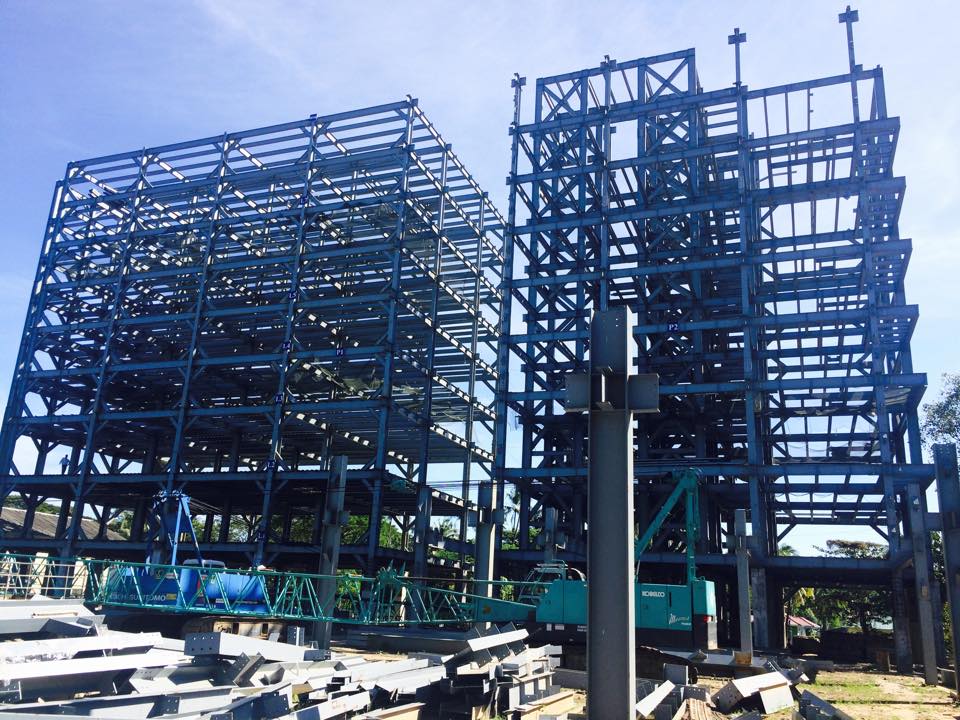
Components such as columns, trusses, beams are manufactured at the factory in advance. Then, they are erected at the construction site. Bolts are used to position the steel column erection firmly. Walls are built of bricks with a thickness of 10 to 20 cm. For walls over 2m high, additional corrugated iron can be installed. The factory’s roof uses the same materials like reinforced concrete.
Steel structure factories are being widely used by many contractors because of their advantage of being easy to expand, good soundproofing, and heat insulation. Besides, the construction time of the pre-engineered factory is quick. Furthermore, it saves a lot of costs for businesses.
3. Find out information about pre-engineered factories
A pre-engineered factory is built from steel structures. It is fabricated and installed according to specified architectural and technical drawings. There are three main stages to make a completed factory: design, components’ manufacturing, and erection at the site.
The architectural works that often use this type of building are warehouses, factories, showrooms, supermarkets, commercial buildings, etc. For each project, there are different and suitable pre-engineered construction measures.
A pre-engineered factory consists of these structural components: the mainframe (columns, trusses, beams), purlins, braces, and some other minor structural components such as shaped steel sheets, roofing sheets, and foundations.
4. Choose a reputable construction and design contractor for pre-engineered factories
If you are wondering which contractor to choose to build your pre-engineered factory, BMB Steel may be a brand that is worth considering. BMB Steel is one of the most prestigious contractors in ASEAN. Our company is trusted by many investment owners when building large projects.
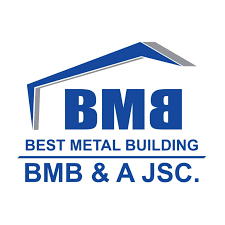
Constantly gaining the trust of many investment owners, BMB Steel strives to develop continuously and expand its production scale to four large factories in Vietnam with a total area of up to 20 hectares with a capacity of 75,000 steel plates per year. Not only in Vietnam, BMB Steel's products are also exported to other 25 countries around the world such as Cambodia, Myanmar, Thailand, Philippines, Indonesia, Singapore, Australia, etc with a total employees of more than 2,500 people. BMB Steel will bring the best products with the most dedicated professional support to customers.
5. Experience in factory construction and supervision
For effective supervision and selection of pre-engineered factory construction, you should note the following:
- Foundation and ground play a vital role in pre-engineered factory construction
- Based on the properties of the ground, a reinforcement option should be selected.
- The ground thickness can be up to 50 cm
- To ensure the foundation, it is necessary to have a reasonable steel floor layout.
- Epoxy paint is essential to prevent dust and make it easy to clean, etc
- The structure should be carefully calculated (sufficient, not redundant, or lacking)
- Should be done by a team of highly skilled and careful construction to achieve the highest efficiency.
- Comply with common factory design standards.
In the article above, BMB Steel has sent you some notes when choosing to build a pre-engineered factory. Hopefully, BMB Steel will help you to make the right choice in your own business. Good luck!


















