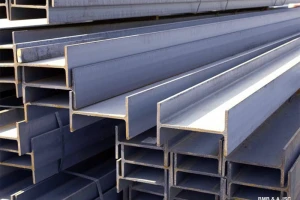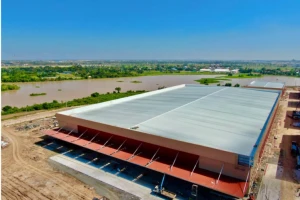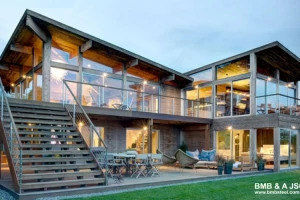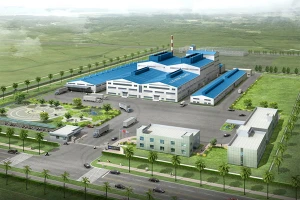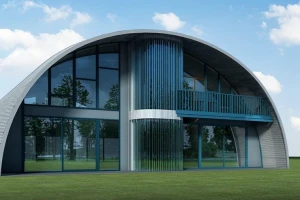13+ Modern popular industrial building drawings
A manufacturing industrial factory is a place where the production activities of a manufacturing enterprise take place. Building a good factory will bring high efficiency and productivity to the operation of the business. Let's find out some information related to the construction of industrial manufacturing factories with BMB Steel and some pictures of drawings of this type of factory!
1. Construction process of industrial factory
Are you curious how a factory building process will happen? Let's find out with us.
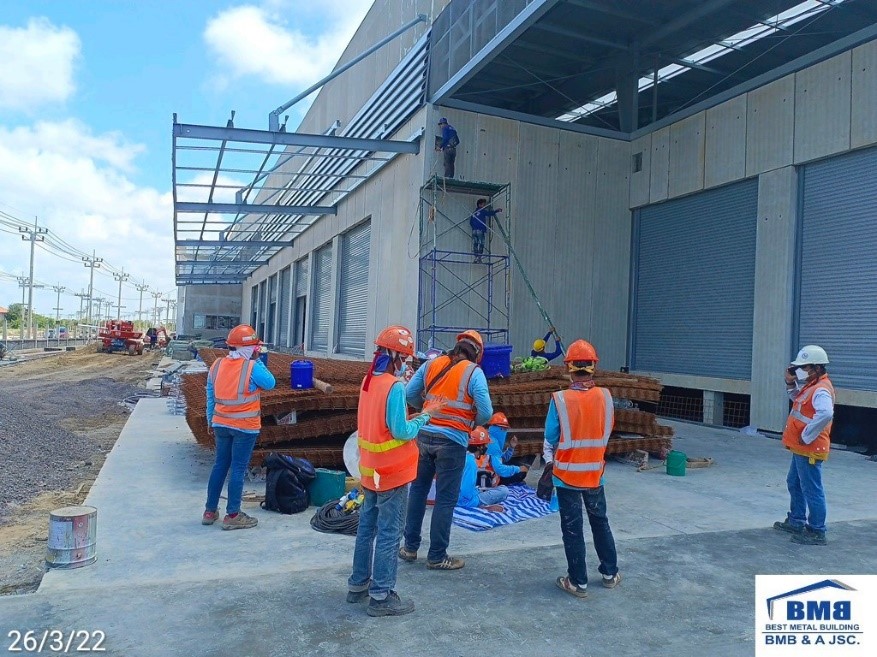
Step 1: First, the contractor will receive the construction request from the customer. The contractor will send people to survey the workshop construction area and measure the necessary parameters for the design. After capturing the parameters, the architect will advise the business on the optimal area and structure of the factory floor.
Step 2: The architect designs the drawings of the industrial factory according to the requirements discussed with the business owner and the existing parameters.
Step 3: After designing the drawings, the contractor calculates and estimates all kinds of costs such as the cost of raw materials, construction costs, etc, and makes a quotation with the enterprise.
Step 4: Once the enterprise has agreed to the design and cost given by the contractor, the construction team will start building the factory according to the design. Construction progress and quality must be the top priority, ensuring the construction of the best factory for the business.
Step 5: The construction contractor checks and accepts then hands over the factory to the enterprise.
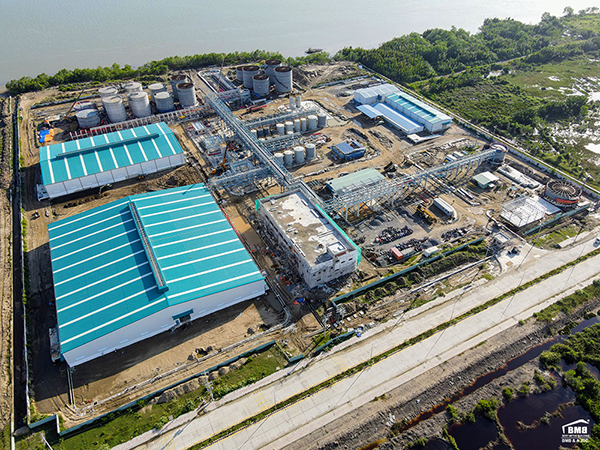
2. Why is it necessary to make design drawings before construction?
Why do we need to go through the process of designing drawings before building a building? Let's find out with us.
- Ensure that the performance of the factory is in accordance with the requirements and purposes set by the investment owners.
- Ensure that the factory has a design in accordance with the regulations and standards applicable to the work by the provisions of the law on construction.
- Design drawings are the basis for monitoring and managing the quality of works during the construction of industrial and manufacturing factories as well as the inspection, acceptance, and put into use.
- Design drawings are also used for estimating, cost estimation, and construction implementation according to estimates to ensure economic efficiency for the project.
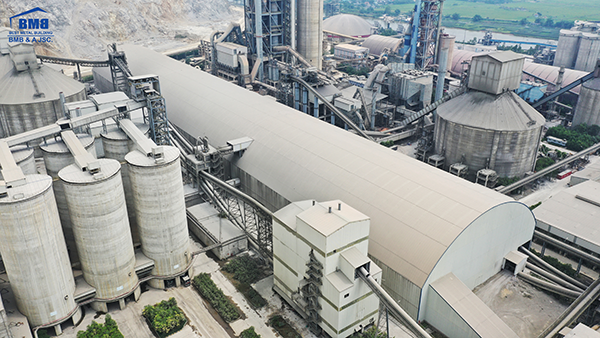
3. Steps to design industrial factory drawings
Step 1: Fundamental Design
Fundamental design drawings will include two parts: Notes and drawings:
Presentation part:
- Description of the construction site, technical infrastructure, and project design plan.
- The technological scheme used.
- Architecture projects.
- The main structure plan, technical system, etc.
- Fire and explosion prevention plan by state regulations.
- Environmental protection plan during construction.
- Drawing part:
- General drawing of the project (vertical, horizontal, cross-section, etc of the work).
- Technological line drawings, technology diagrams.
- Architectural plan drawing.
- Drawing of the main structural plan.
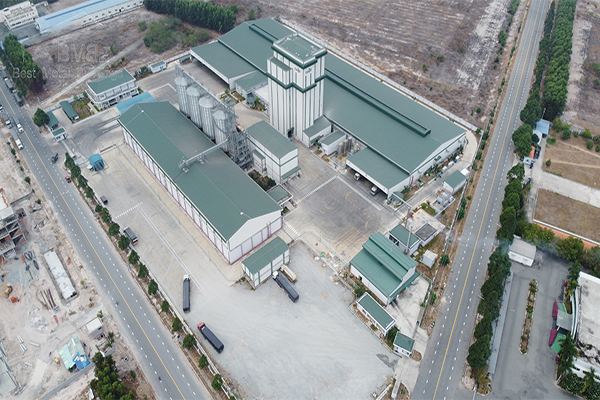
Step 2: Design construction drawings
The profile of the design drawing will include the following main contents:
- Overall ground.
- Floor plan of technology, accompanying works.
- Perspective profile, project architecture.
- Profile truss frame structure.
- Technical records of electricity and water.
- Records of fire prevention and fighting, wastewater treatment.
- Underground water tanks.
4. Some notes when designing industrial factory drawings
- The factory designer must understand the use of materials.
- The parameters in the drawings need to be calculated with absolute precision, ensuring the construction regulations of the law.
- The drawing must fully show the technical parameters of the workshop, and details of steel structure materials with standards to ensure eligibility for construction.
- The drawing should clearly show the layout of each area and the value of each machine.
- Enterprises need to choose a good construction contractor to be able to give their full construction rights to them.
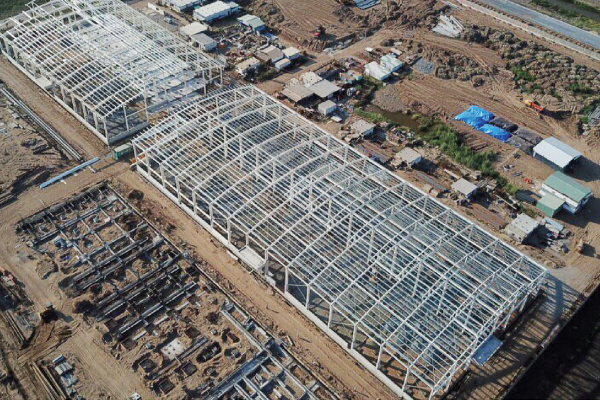
5. 13+ Industrial Building Design Drawing Samples
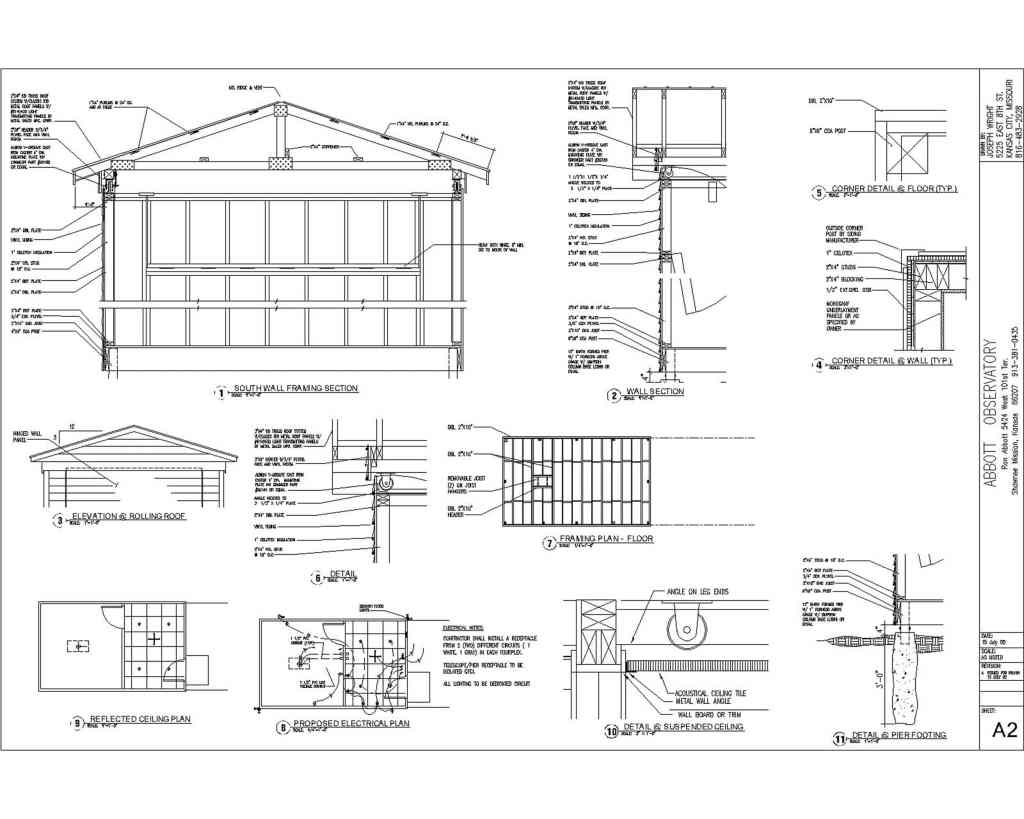
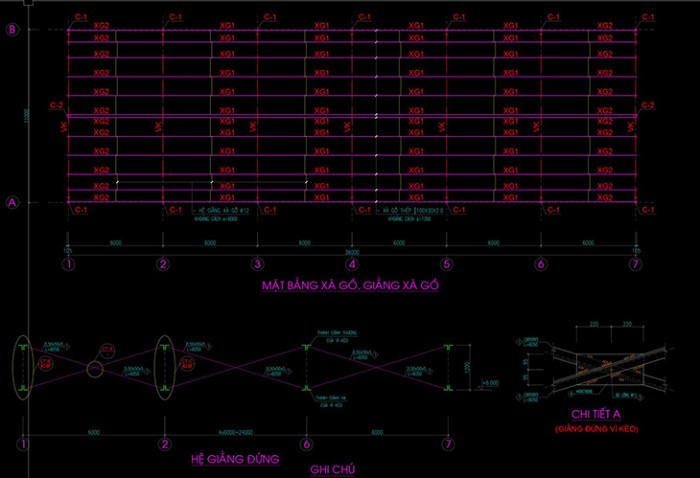
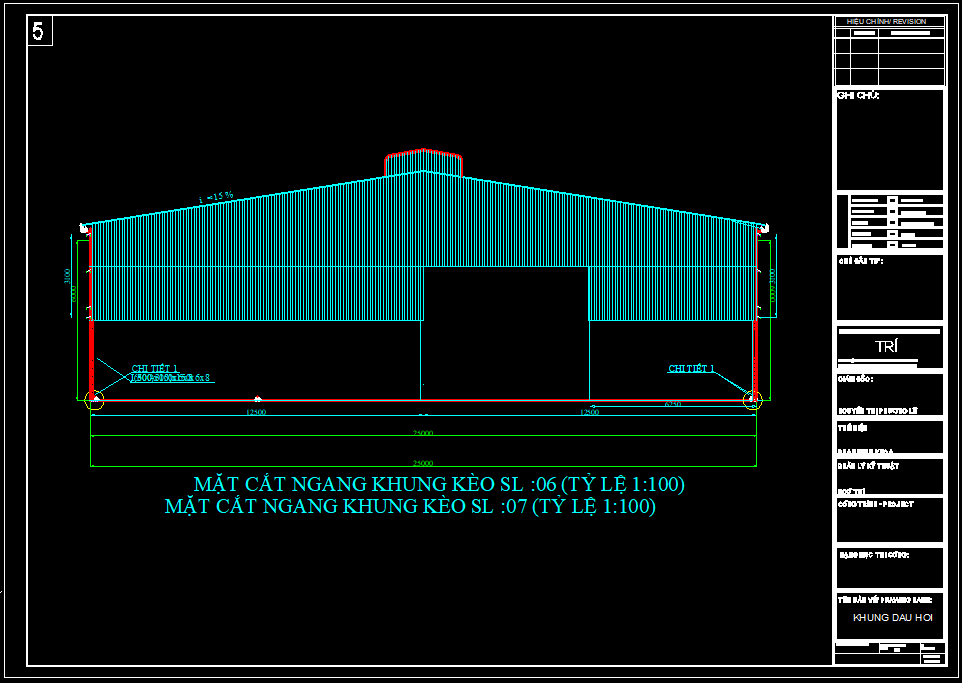
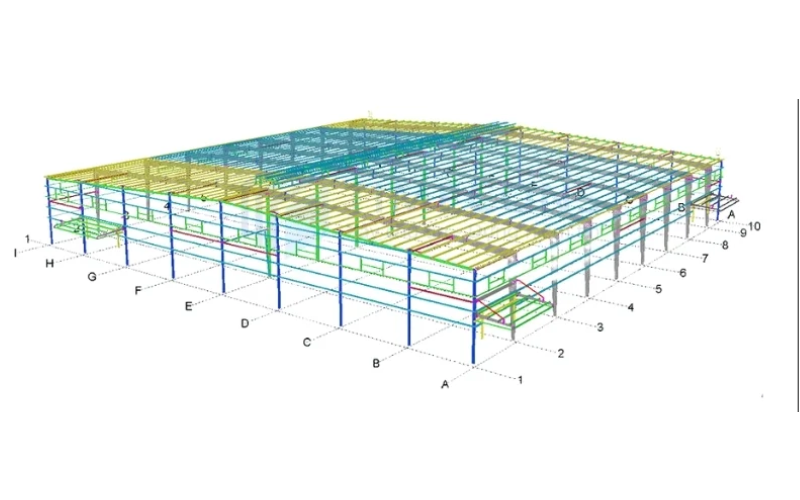
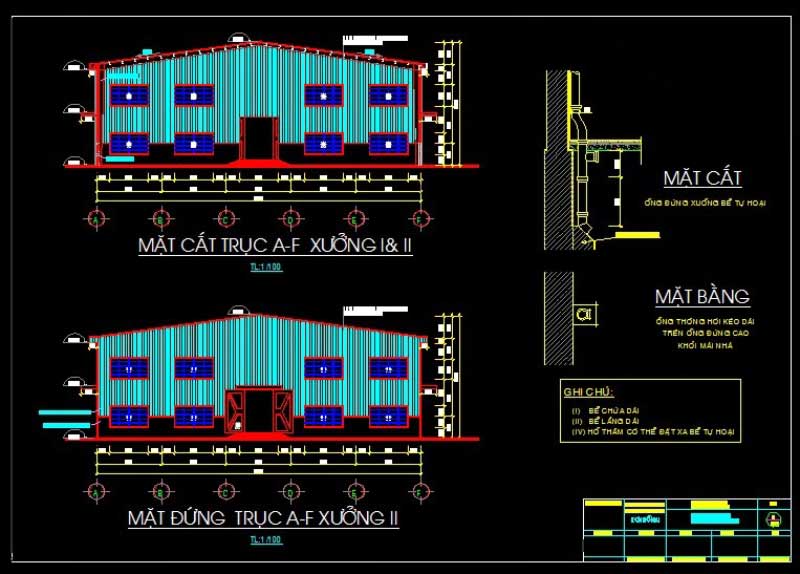
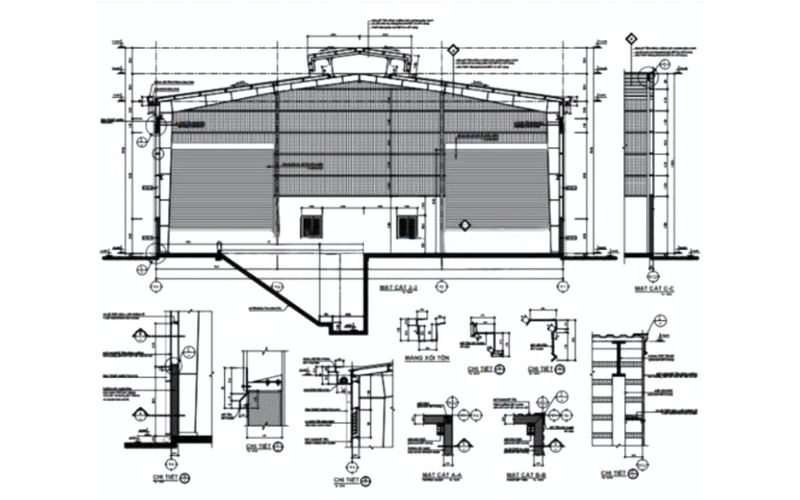
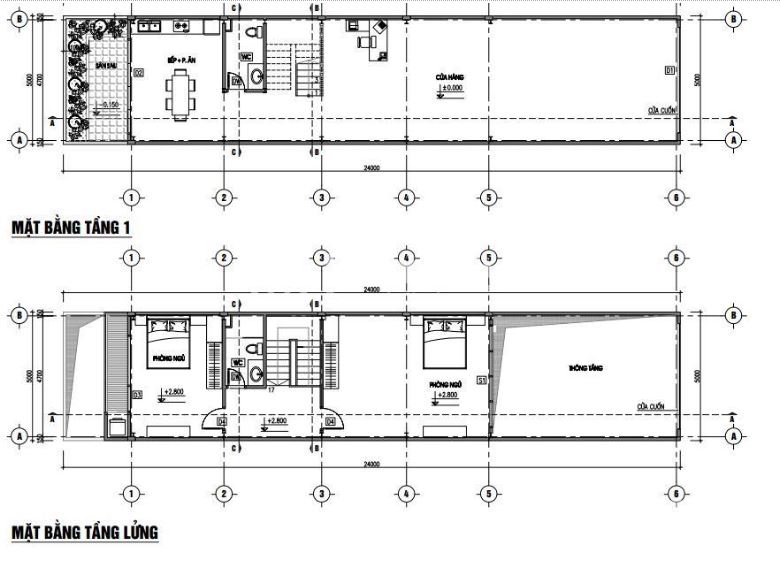

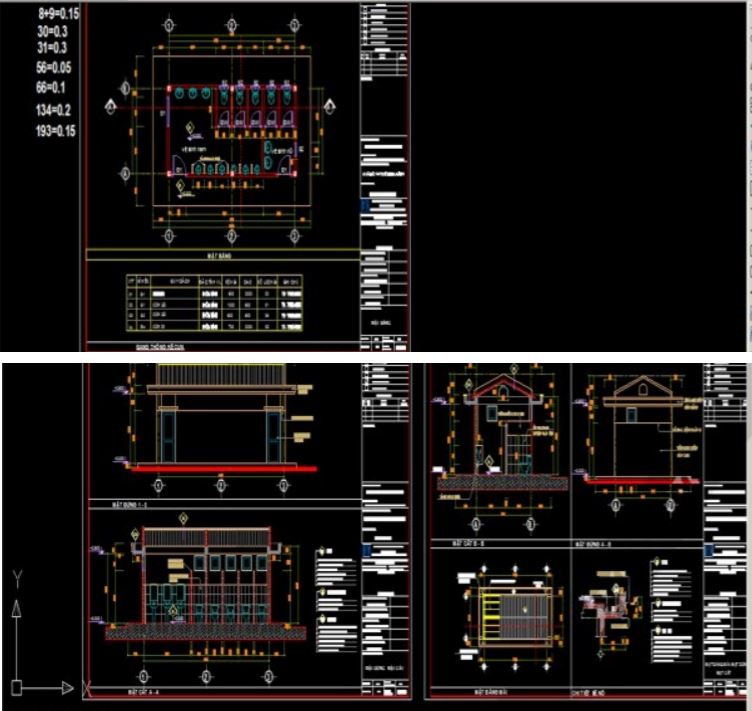
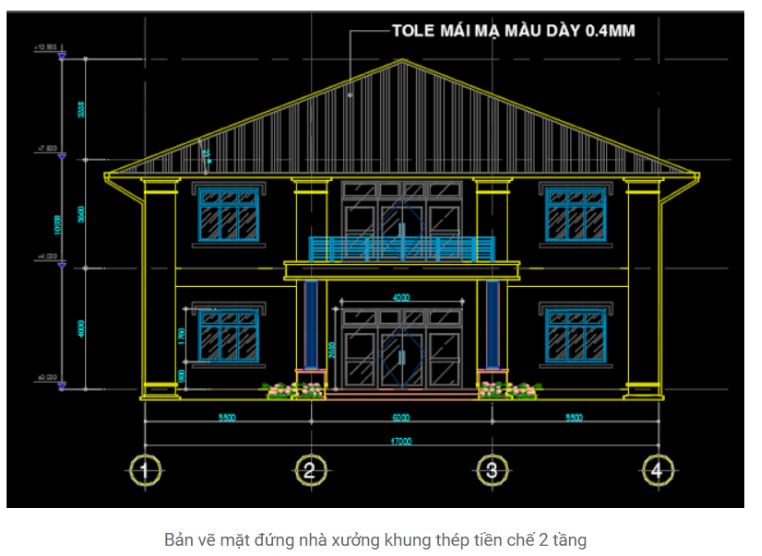
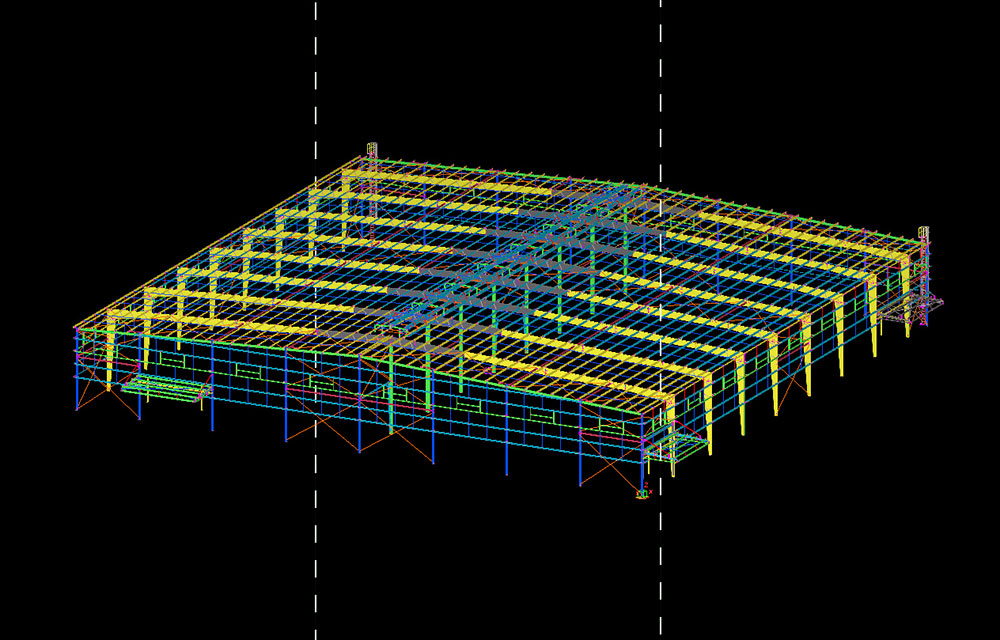
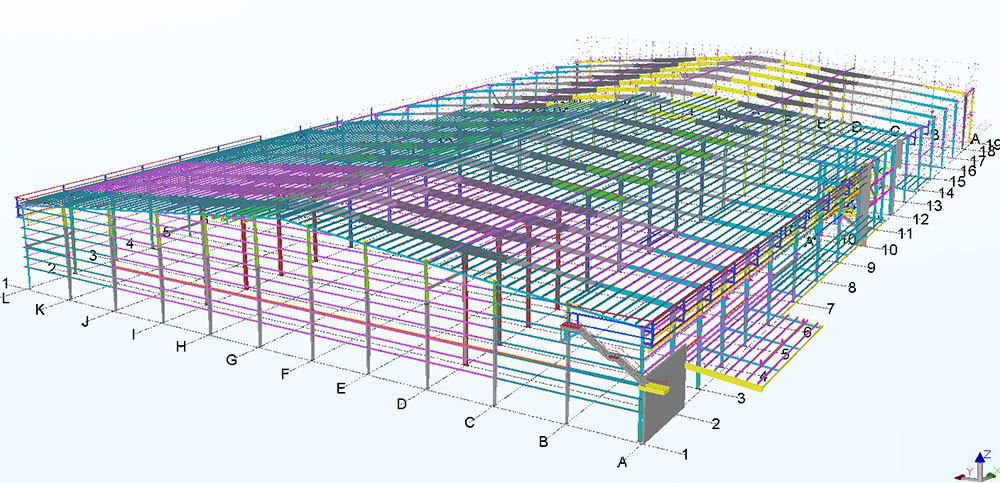
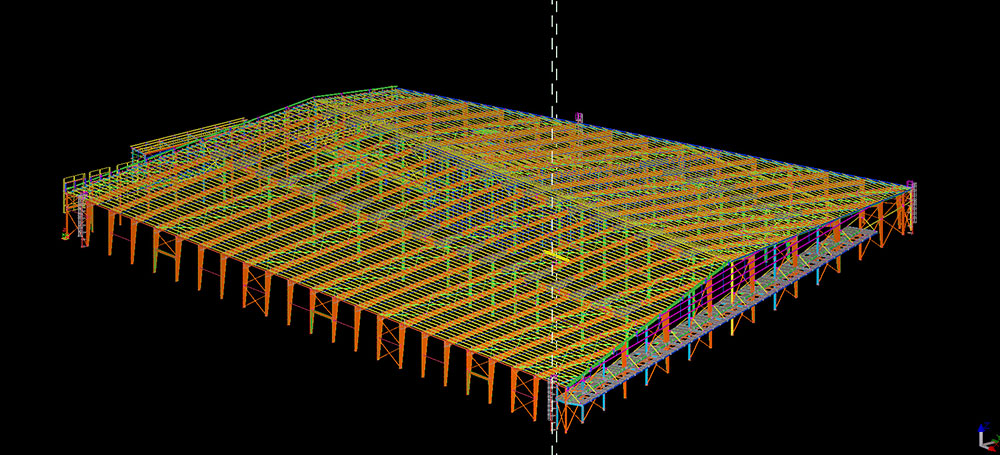
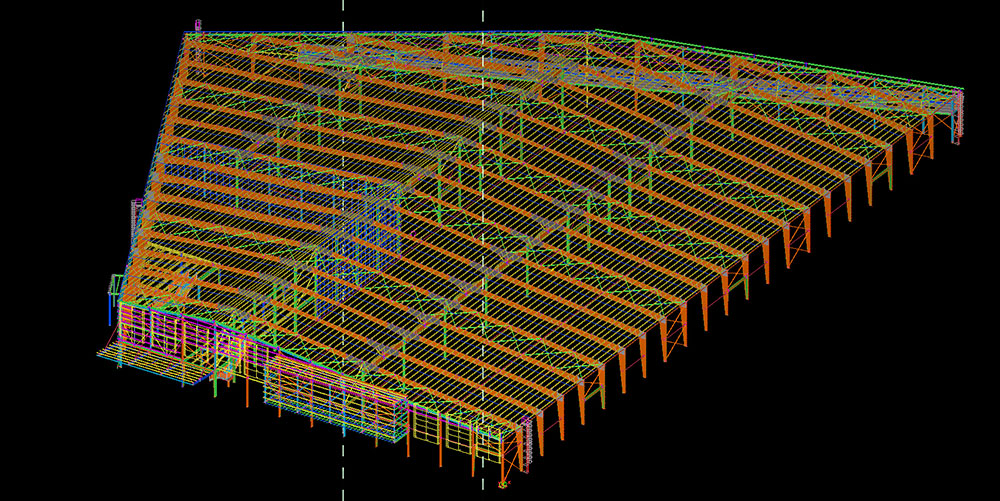
Designing a perfect drawing is the first step to building a good factory. The industrial manufacturing factory is the most vital factor of a manufacturing business, so businesses should consider it carefully before choosing a construction company they will trust. With 18 years of operation with a team of engineers and experienced and passionate staff, BMB Steel is confident to bring to our customers quality, unique and distinctive works.


















