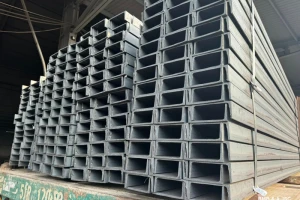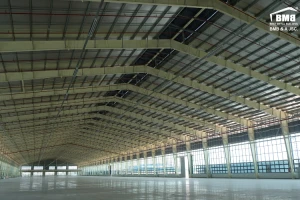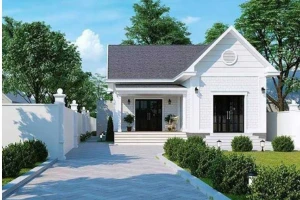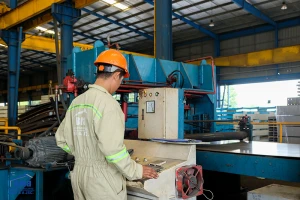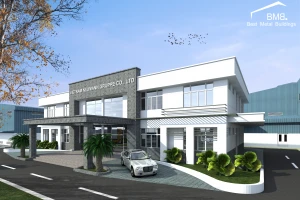Construction standards for building industrial factories
In this day and age, Vietnam is striving to become an industrialized and modernized nation. Thus, clusters of industrial zones also proliferate dramatically. However, in order to perfectly build a factory, it is indispensable to meet the construction standards prescribed by the legal basis. This will ensure safety when the factory goes into construction and operation. The specific construction standards are as follows:
1. Standards for factory ground building
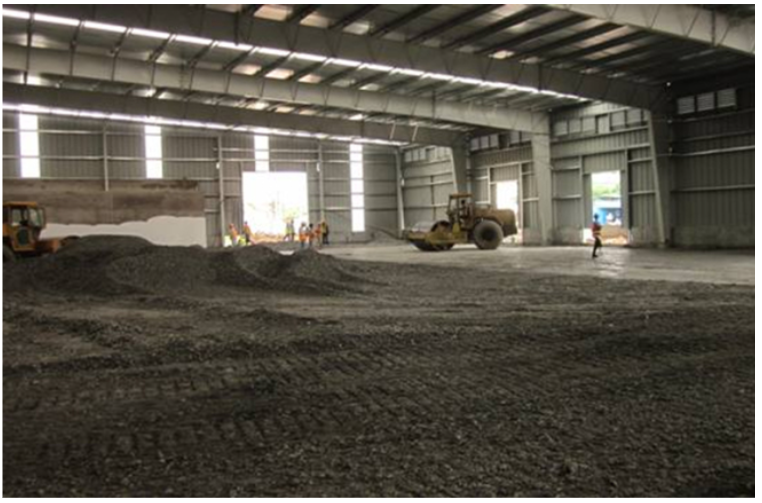
According to the Decree TCVN 2737: 1995, the ground design standards are compulsory to comply with the general ground structure drawings to ensure the quality of the factory. Besides, requirements for machinery, technology, topography of the land, and pressure of the ground should be carefully considered.
Every type of ground has a different stiffness; thus, it is essential to have appropriate ground measures for each type. When designing the factory ground, we needs to understand the requirements of technology and the division of ground types as follows:
- Build the factory ground with concrete: Concrete; reinforced concrete; concrete with impact resistant steel billet; concrete resistant to acid and alkali corrosion; asphalt concrete.
- Use steel as the factory ground.
- The factory floor with cement bricks.
- The factory floor with woods, plastics, and planks.
- The ground for special areas: warehouse location, shipping area, etc should be flat and clean.
- The factory floor must have a drainage system.
Simultaneously, the design of the concrete pre engineered steel building floor must be divided into small slabs with a maximum length of 0.7m. In the middle of the concrete slab, we need to insert bitumen to make it easier to open.
In addition, the minimum thickness of concrete lining is 0.1m and the width of the ground is from 0.3 to 0.8m. The masons should try to align for the flat ground, the slope should range from 1 to 2%.
2. Construction standards for building factory foundation
A remarkable standard for industrial building construction is the design standard of the factory foundation. It is mandatory for the factory to utilize the underground engineering system to ensure that it is consistent with the principles of the ground and the natural characteristics of the ground.
2.1 Design the foundation height and the difference with the ground surface
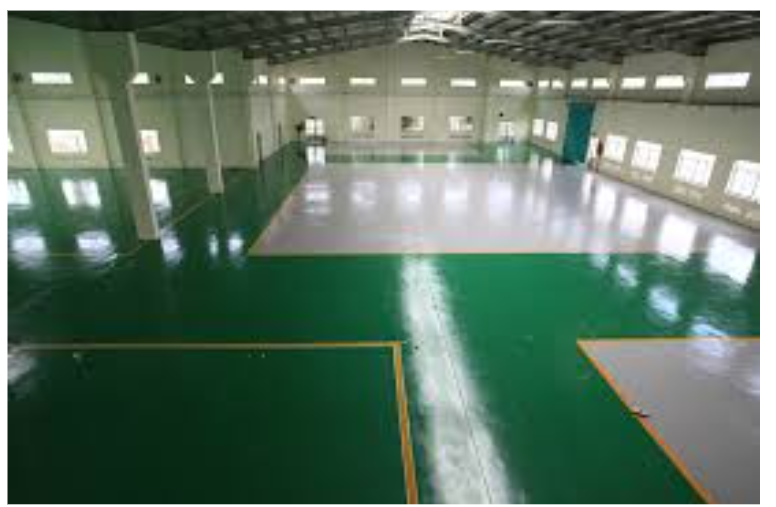
In particular, the design is compulsory to follow the standard regulations in terms of the foundation’s height when compared to the ground surface. The differences are as follows:
- In terms of reinforced columns: there is a difference of 0.2m.
- The column (with a wall frame) has a difference of 0.5m.
- Compared with reinforced concrete columns, there is a difference of 0.1m.
- With the height of the column in the corridor, the viaduct supporting the pipes between factories must be at least 0.2 m higher than the leveling height.
2.2 Design the foundation with expansion joints
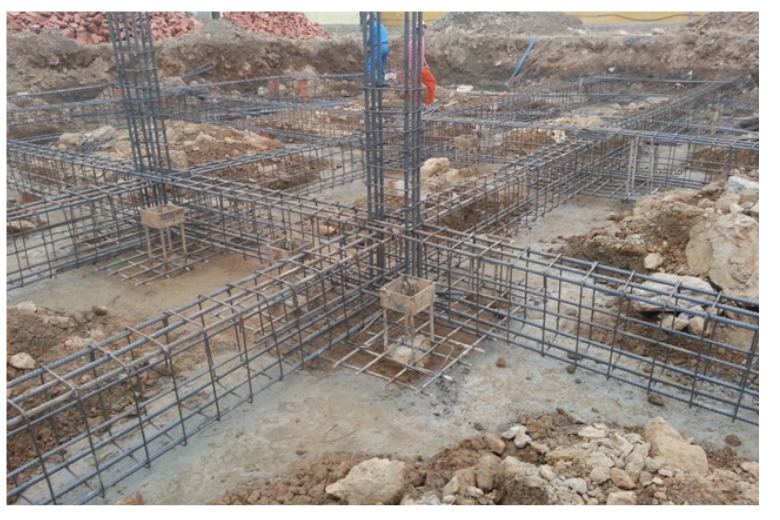
The foundation separating slots under the brick wall, and stone wall all have a foundation depth of approximately 15cm. If the factory uses wall beams, they should be 3cm (0.03 m) lower than the floor.
2.3 Design factory foundation with good heat resistance
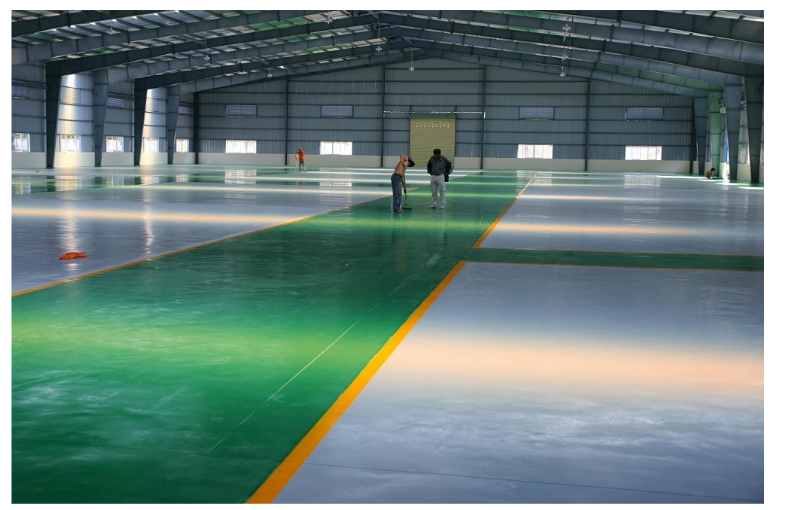
There are many factors that greatly affect the factory foundation during operation. Therefore, the foundation needs to have a protective layer of good heat-resistant material, along with a layer of anti-corrosion of the foundation.
Read more: Steel structure introduction
3. Factory roof and roof dormer standards
In the construction standards of industrial factories, the design of roofs and roof dormers is exceedingly critical. There are some criteria which are required as follows:
3.1 Factory roof slope depending on materials
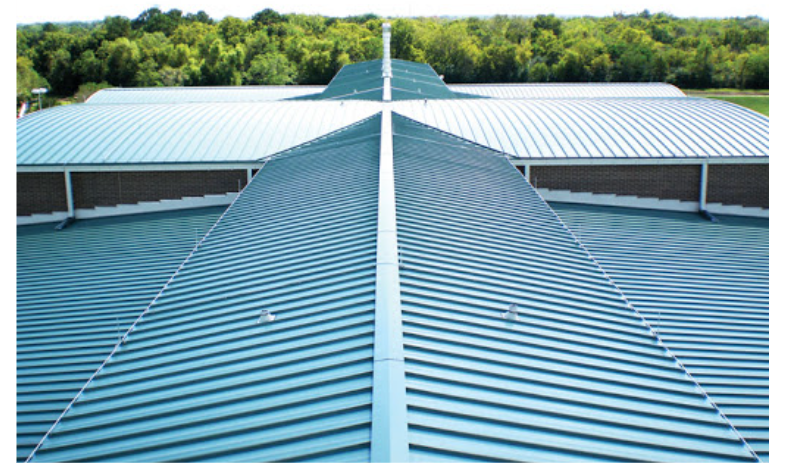
Every roofing material has different roof slope standards:
- Asbestos-cement roofing sheets: the standard slope is from 30% to 40%.
- Corrugated iron roof: the standard slope is from 15% to 20%.
- Tiles roof: the standard slope is from 50% to 60%.
- Reinforced concrete panels roof: the standard slope is from 5% to 8%.
3.2 Does an industrial factory need a roof dormer?
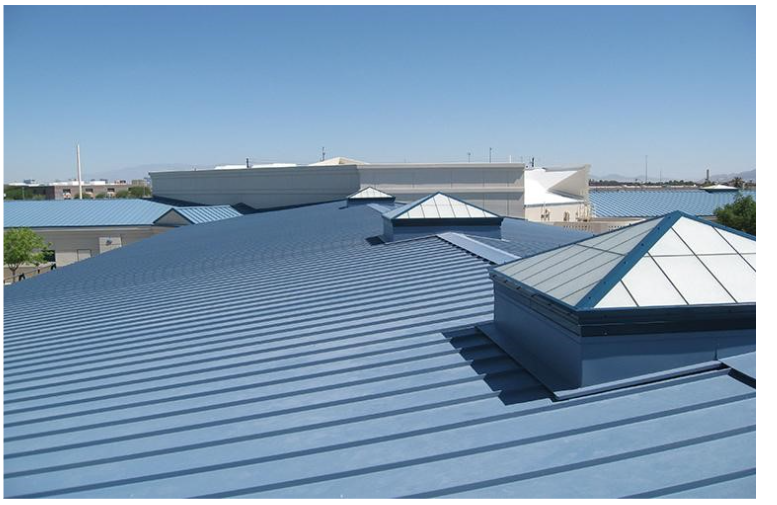
For factory or pre fabricated building construction standards with roof dorms, there is a deviation of 2 roofs of about 2.4m, which requires additional rain gutters and drains. If the roof deviation is less than 2.4m, there will be no need for rain gutters, but measures will be taken to strengthen the roof below.
The roof dormers will help the factory have more light and ventilation to make the atmosphere less stuffy. Specifically, the glass roof doors must be installed vertically to avoid causing damage to the glass surface. In addition, the dormer must not contain steam or dynamic heat generators because they do not maintain the durability of the door.
4. Standards for building factory walls
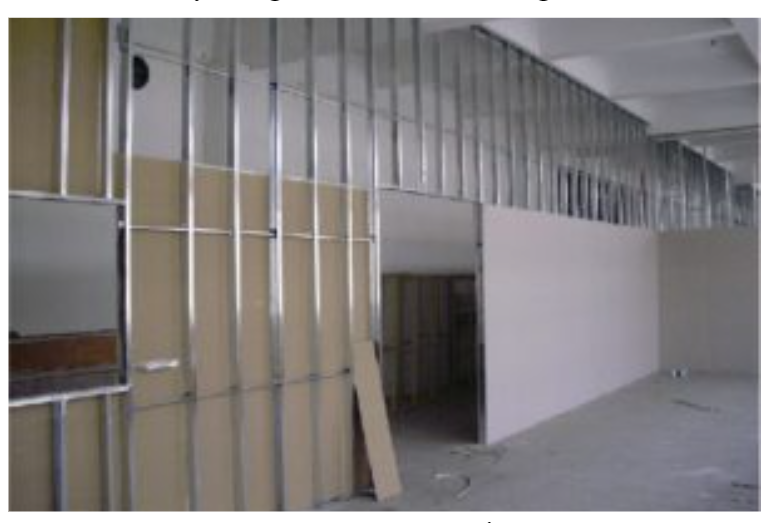
Construction standards for industrial factories depend on the scale, characteristics and needs of the investment owners (such as: load-bearing walls, frame walls, etc.). They are built with bricks, natural stone, and even reinforced concrete.
When using a brick wall, it is essential to have an additional layer of rain-proof and moisture-proof by plastering the outside cement mortar with a thickness of 75mm and 2cm when finishing. Besides, the partition wall should be erected to be disassembled and moved flexibly.
5.Standards for building windows and doors of industrial zones
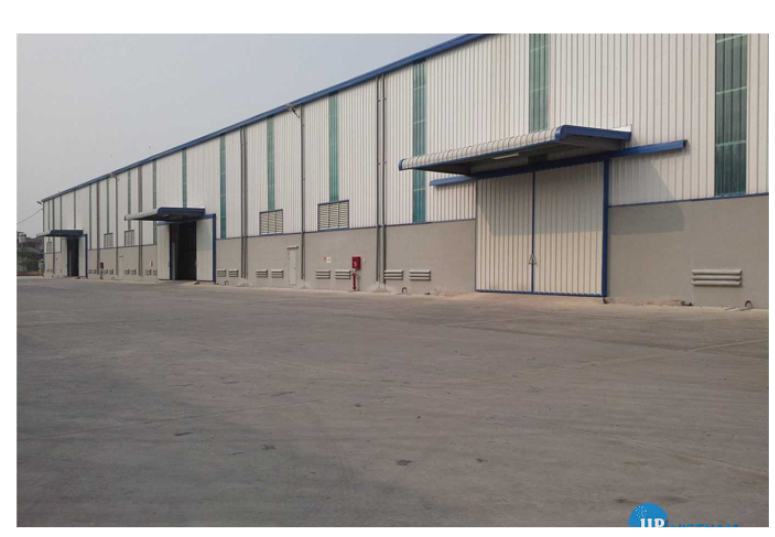
For windows and doors construction, there are some fundamental standards that should be followed as follows:
- Doors at the entrances have a height of about 2.3m to be able to open and close.
- The window height is greater than 2.3m and there must be fixed frames, dividing them into many different small cells.
- The material must be strong and solid enough to withstand storms and pressures.
In addition to the industrial factory construction standards above, there are a number of other electrical and drawing standards. Especially the matter of feng shui will be an interesting problems for many investors. A land with a with perfect environmental and fenshui conditions will be an attractive place for investors.
The above article has given essential information about industrial factory construction standards. Hopefully this article from BMB Steel will help you. Follow us in the next posts for more information.


















