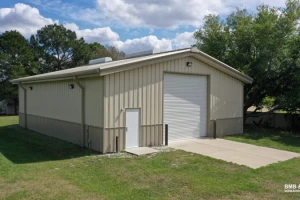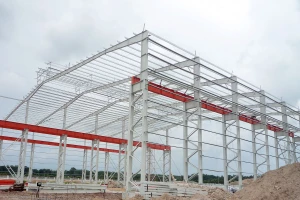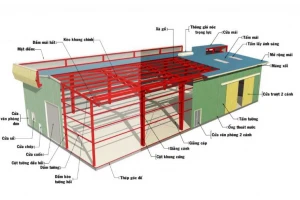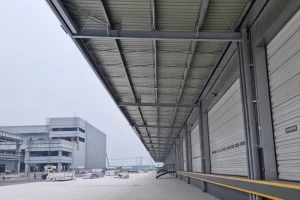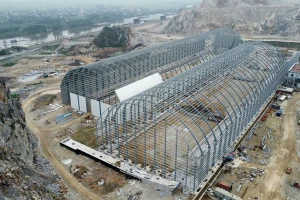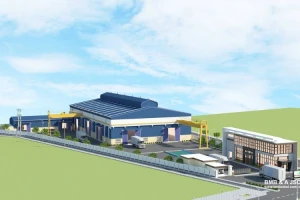The gorgeous three-storey pre-engineered steel buildings in 2022
- 1. What is a three-storey pre-engineered steel building?
- 2. Three-storey pre-engineered steel building structure
- 3. Advantages of building three-storey pre-engineered steel buildings
- 4. Notes when building three-storey pre-engineered steel buildings
- 5. Construction process of three-storey steel frame factory
- 6. Gorgeous three-storey pre-engineered steel buildings
In recent years, many investment owners have chosen a three-storey building with a pre-engineered steel frame structure because of its robust, solid, and aesthetic design. Do investment owners need to refer to the three-storey pre-engineered steel building models to apply for the project? Let’s follow the article below with BMB Steel.
1. What is a three-storey pre-engineered steel building?
The three-storey pre-engineered steel building is assembled from steel truss frames processed based on the dimensions in the drawings. This model consists of 3 floors with many different uses depending on the purpose of the business. Use to produce goods, display products, or manufacture components.
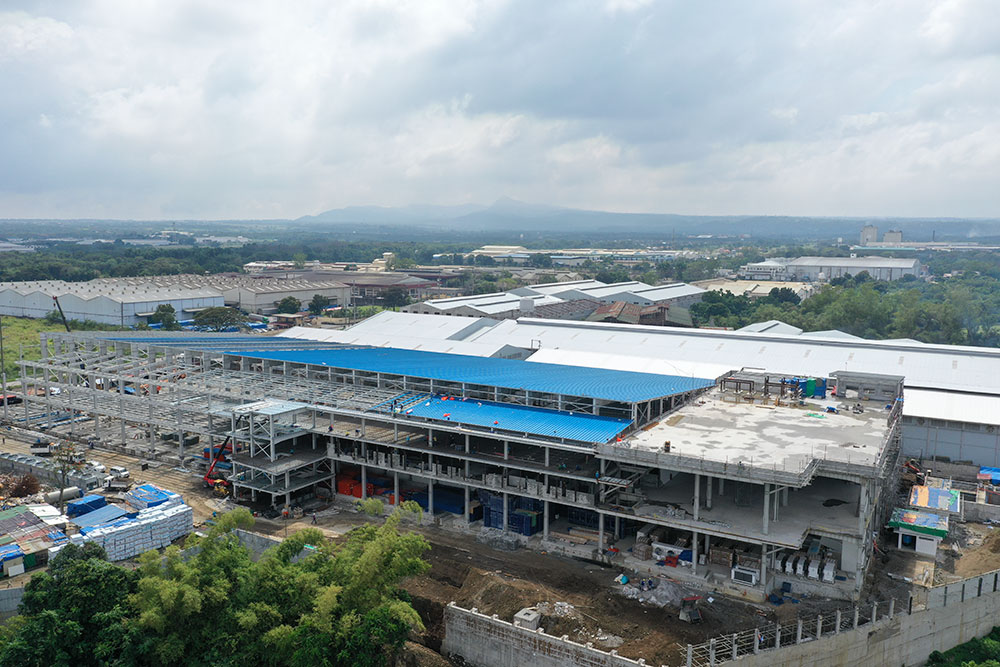
2. Three-storey pre-engineered steel building structure
Site engineers created the three-storey pre-engineered steel building from the erection of fixed vertical steel trusses. The structure will include floor beams, walls, columns, and frames.
The three-storey pre-engineered steel building structure includes the following specific parts:
- The foundation is the most crucial part because it assumes the workload. Usually, engineers will construct the foundation by pouring the foundation at the base of the column, then bracing the reinforced concrete.
- Steel frame: Prefabricated at the factory, it is easy to transport to the construction site for assembly.
- Truss: Support the roof, and strengthen the load-bearing capacity of the building.
- Steel frame factory roof: It is constructed according to galvanized aluminum steel trusses to minimize the roof's weight and ensure that the foundation is firm.
- Floors, ceilings: Steel floor panels have a high bearing capacity and are lightweight to help create good quality.
- Partition: Made from soundproof and heat-insulating material, ensuring the solidity of the wall.
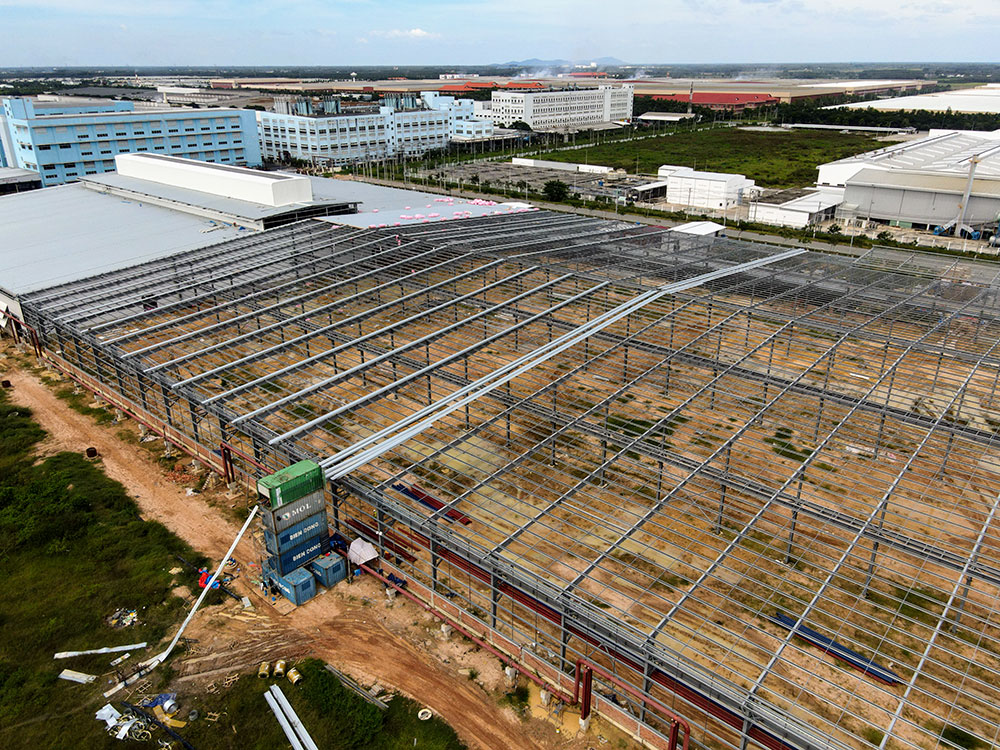
3. Advantages of building three-storey pre-engineered steel buildings
Three-storey pre-engineered steel buildings are the ideal choice of many investment owners when building industrial projects by vỉtue of the following outstanding advantages:
- The light weight of steel frame: Built with a minimalist designed steel structure frame, it is lighter in weight than reinforced concrete, so it is easy to transport for installation, especially in urban areas with crowded streets. Although it is lightweight, it ensures the safety and stability of the construction.
- Cost savings: Engineers erect the three-storey pre-engineered steel building from steel components processed at the factory, so it does not need too many installation workers. Besides, the construction time is quick because of manufacturing in advance.
- High durability, good bearing: Among construction materials, steel has the greatest strength, so the bearing capacity is very high and sturdy enough to cope with strong winds, rainstorms, and even storms and earthquakes. Pre-engineered steel buildings have a very long life, some up to more than 100 years.
- Quick construction time: Construction time is shortened many times compared to traditional frame steel buildings because the installation process is extremely fast, which also helps to reduce labor costs.
- High safety: Steel structure has a very effective explosion-proof coating. This coating also helps to prevent building corrosion.
- Flexibility: Easy to transport, assemble and adjust.
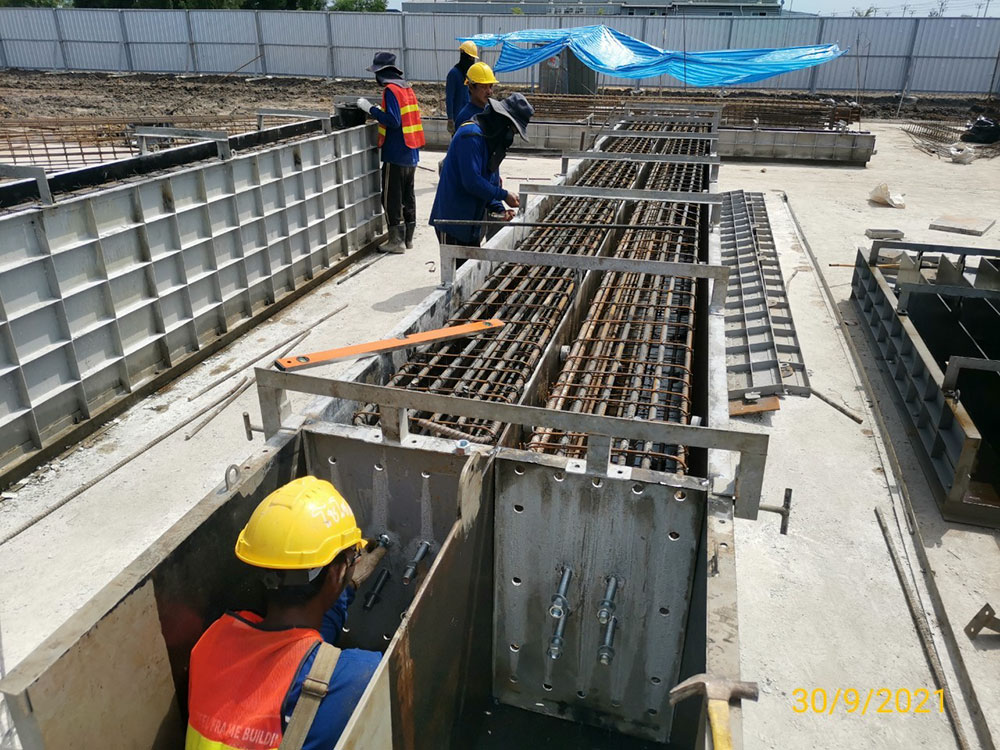
4. Notes when building three-storey pre-engineered steel buildings
To ensure that the construction of three-storey pre-engineered steel buildings is entirely constructed, the investment owners should pay attention to:
- Consider choosing a reputable drawing designer who has experience in creating the most accurate design drawings. Carefully calculate the parameters on the picture.
- Choose quality materials and carefully check materials before proceeding with construction.
- Find a reputable pre-engineered steel building construction contractor to avoid risks during the implementation process.
- When supervising construction, it is necessary to check the absolute certainty of the column system and truss beam.
- Carefully check the quality of the steel frame after finishing.
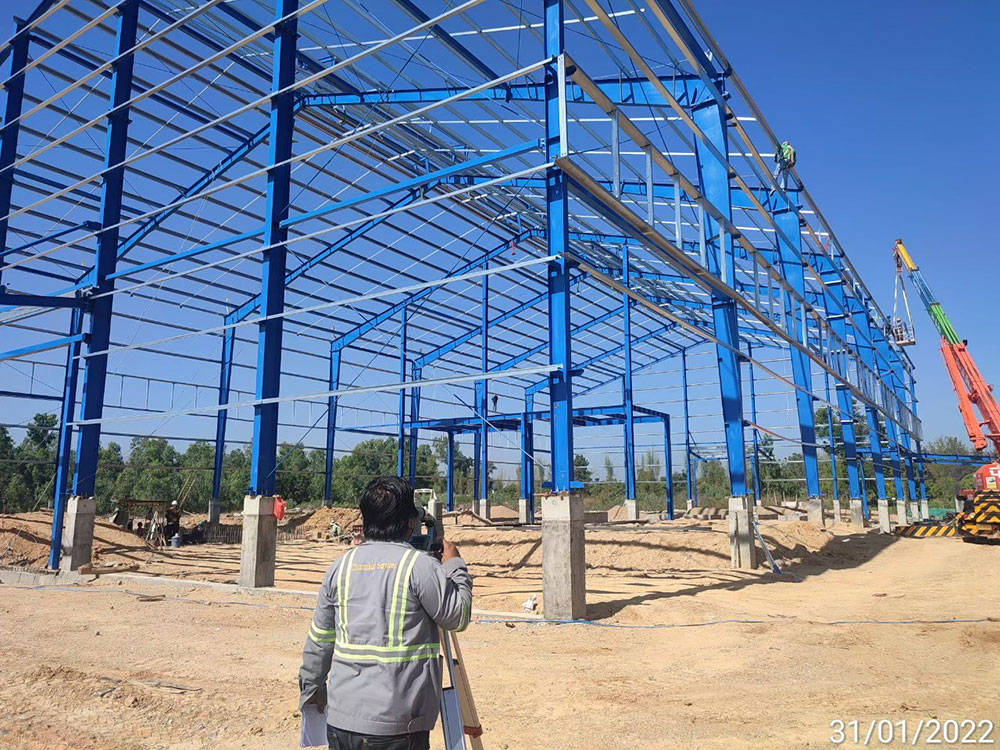
5. Construction process of three-storey steel frame factory
After completing the drawing, the contractor will build the work sequentially according to the following steps:
- Step 1: Pour concrete to fix the foundation
- Step 2: Install the details of pillars, beam frames, and trusses according to the drawings
- Step 3: Pulling the roof of the steel house, erecting partitions
- Step 4: Install the electrical and drainage system
- Step 5: Check after the factory is complete
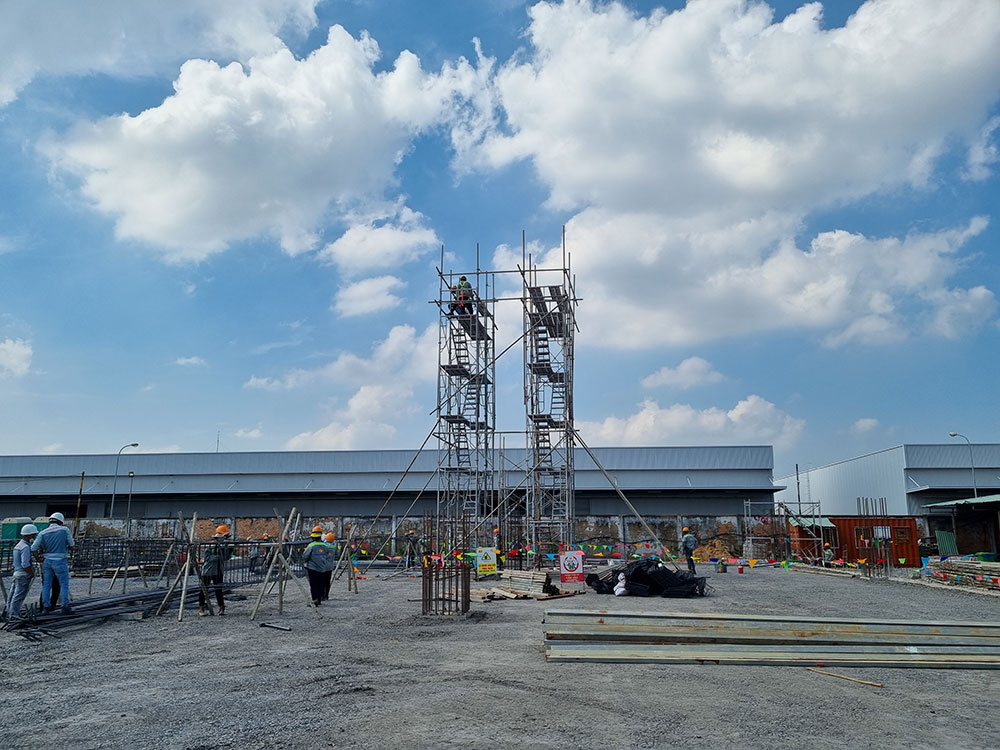
6. Gorgeous three-storey pre-engineered steel buildings
Three-storey pre-engineered steel buildings not only bring exceedingly outstanding advantages but also bring very high aesthetics. Here are some outstanding three-storey buildings that BMB Steel manufactured.
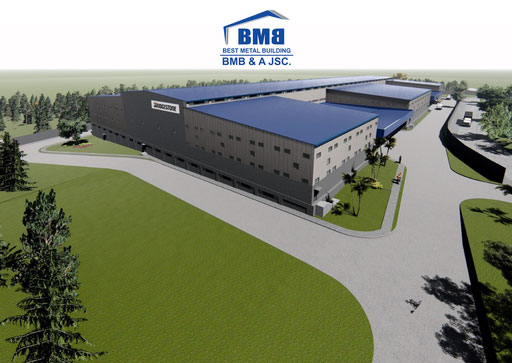
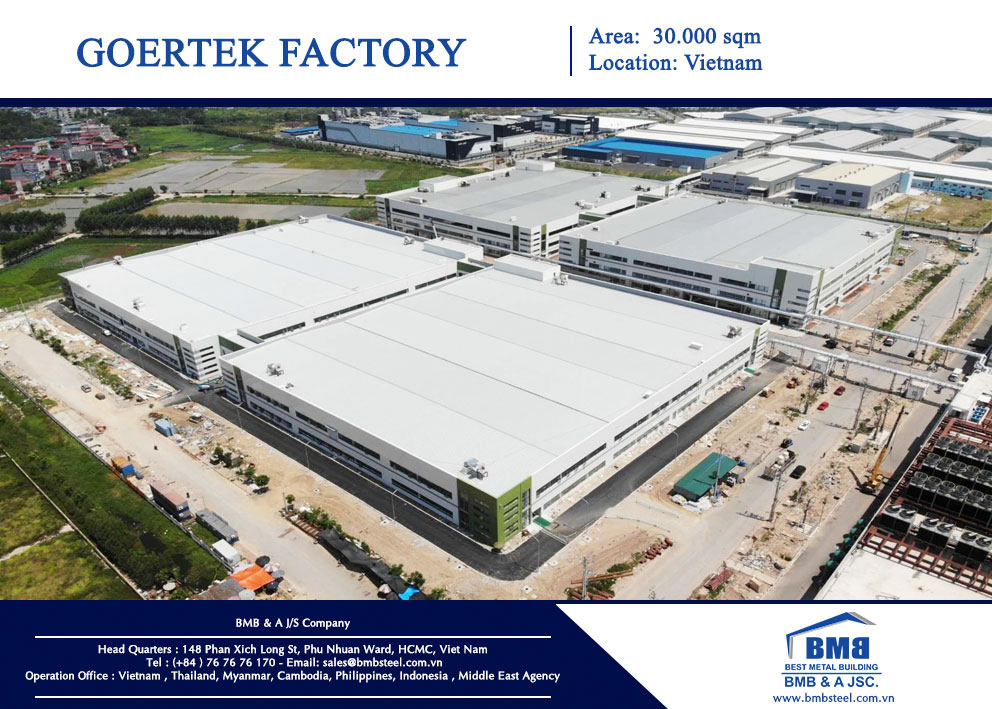
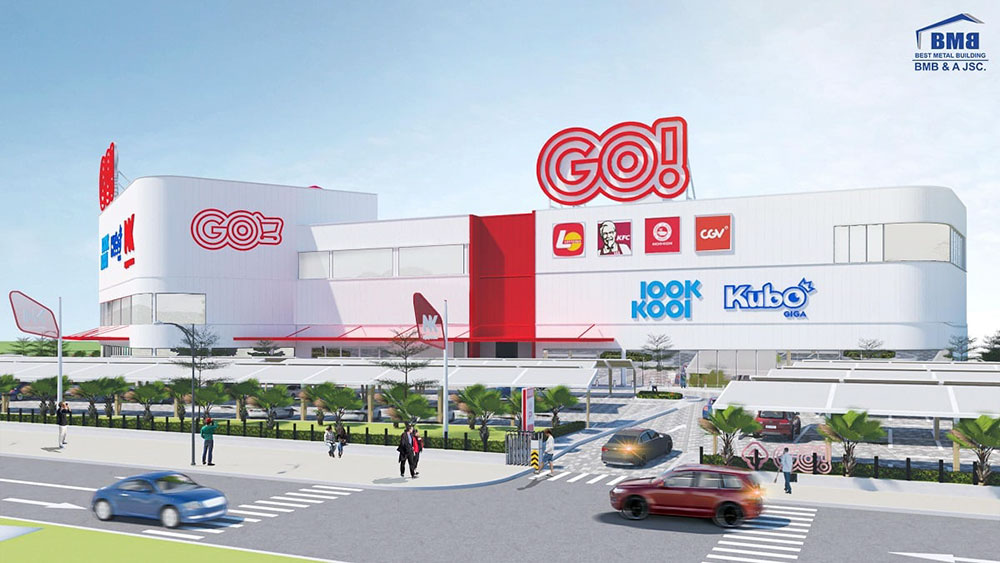
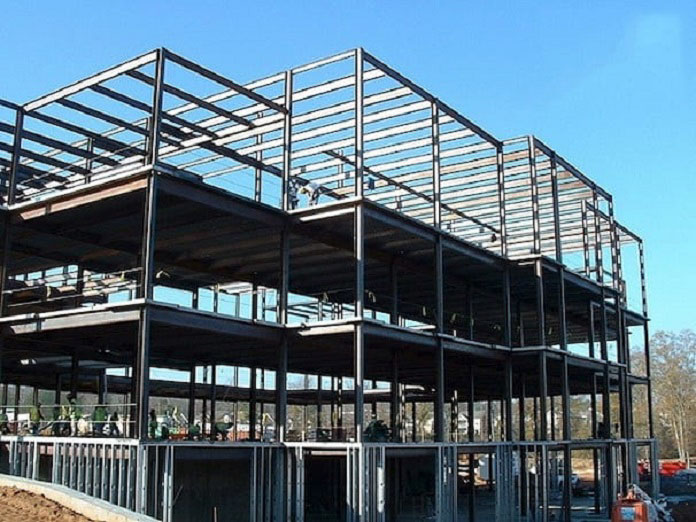
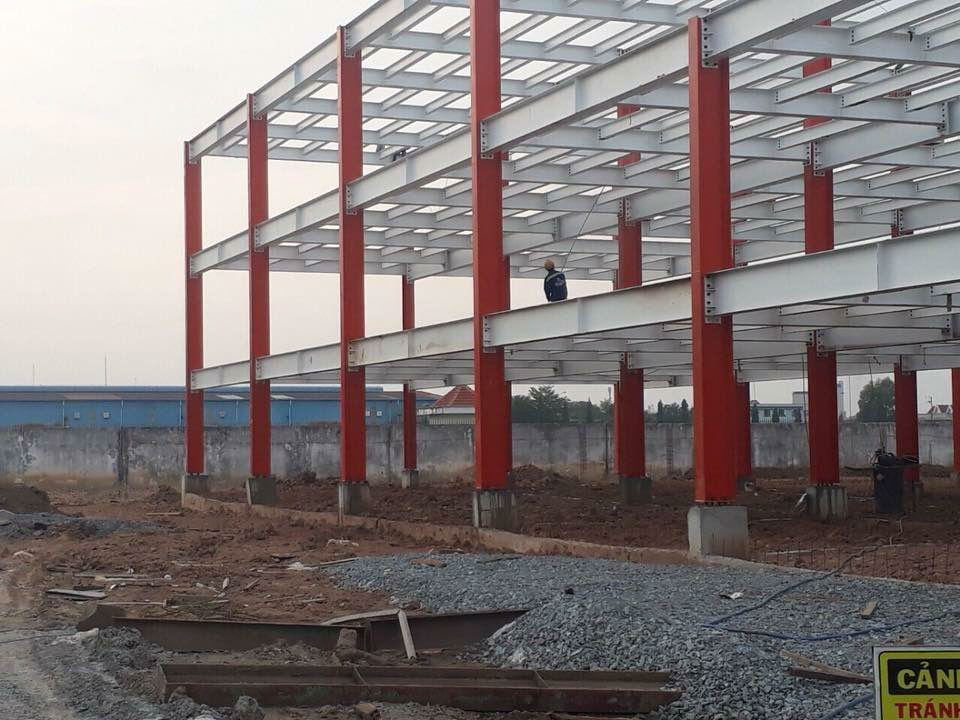
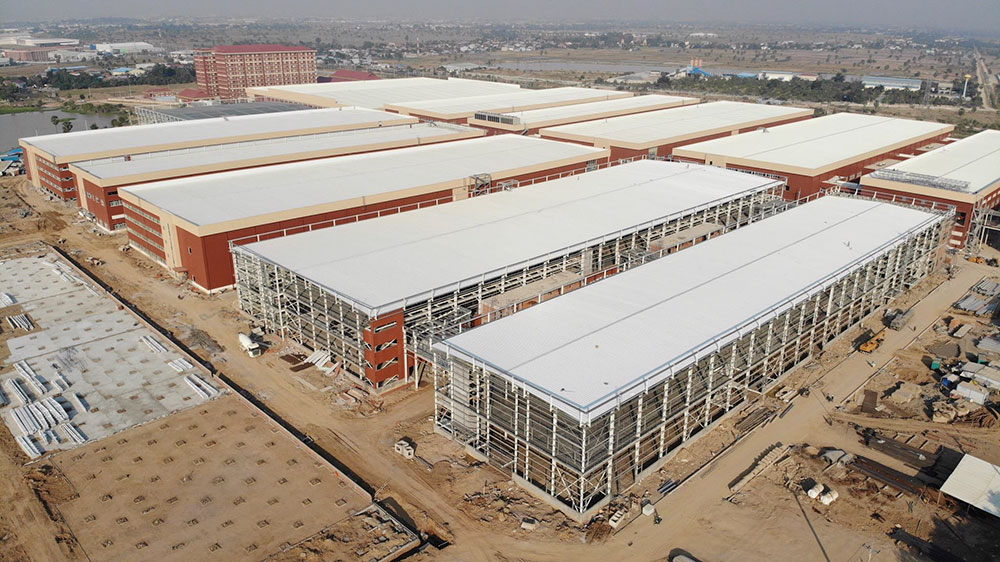
Model of three-storey steel pre-engineered structure
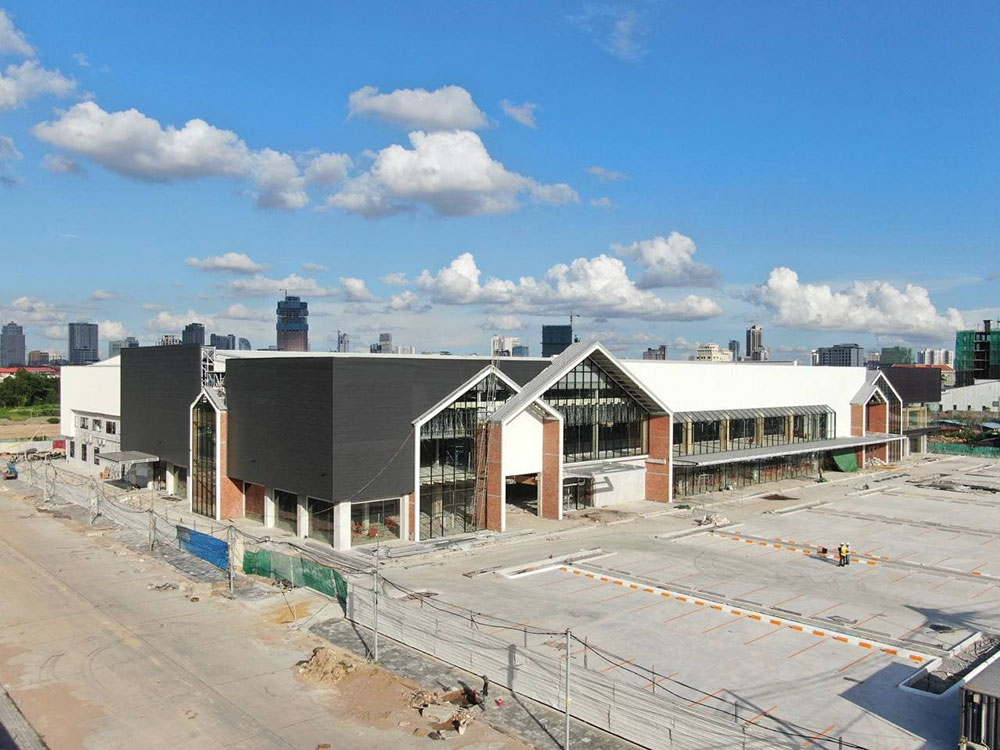
The article above is indispensable information about three-storey pre-engineered steel buildings. BMB Steel hopes that it can help you in the process of choosing and building your project. If you have any questions, please contact us for advice.


















