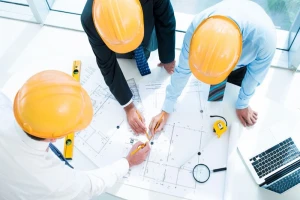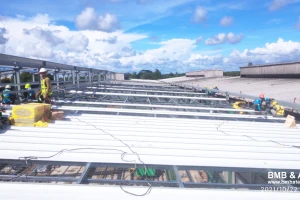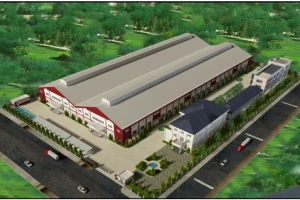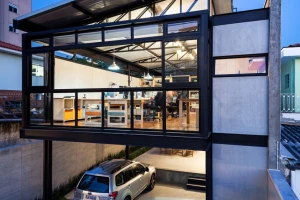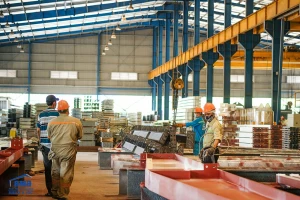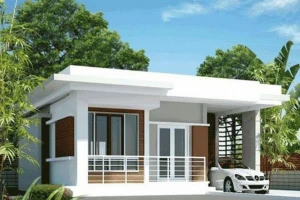10+ modern metal sheet pre-engineered building designs
- 1. What is a metal sheet pre-engineered building?
- 2. Main components of metal sheet pre-engineered buildings
- 3. Advantages and disadvantages of metal sheet pre-engineered buildings
- 4. 10 most modern and stylish metal sheet pre-engineered building designs
- 5. Refer to the cost of metal sheet pre-engineered buildings
- 6. Notes when constructing metal sheet pre-engineered buildings
Metal sheet pre-engineered buildings are becoming increasingly popular thanks to their fast construction, cost-effectiveness, high aesthetics, and design flexibility. This building model is emerging as a modern construction trend with a wide range of applications as residential homes, offices, factories, coffee shops, etc. In this article, BMB Steel will guide you through its structure, key advantages, cost breakdown, and present 10 of the most beautiful and functional design ideas available today.
1. What is a metal sheet pre-engineered building?
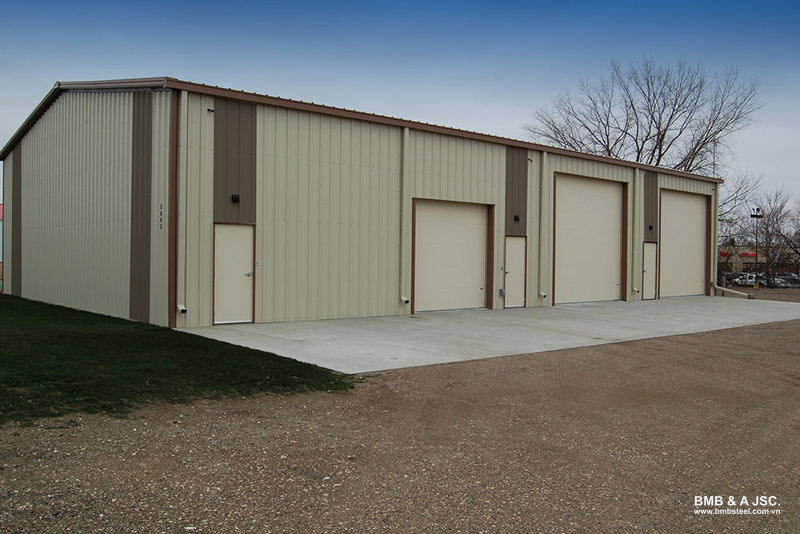
The metal sheet pre-engineered buildings feature steel frameworks paired with various types of metal sheets used for the roof, exterior cladding, and internal partitions. Commonly used sheet materials include cold-rolled steel sheets, colored steel sheets, PU, EPS, XPS insulated panels, Rockwool or Glasswool fire-resistant panels, etc. These buildings are constructed by assembling pre-fabricated steel components that are manufactured in a factory and then transported to the site for installation according to a detailed design drawing.
Thanks to the pre-designed, durable steel frame, metal sheet pre-engineered buildings offer both structural integrity and high aesthetic value. Many modern and sophisticated designs rival those of traditional construction methods.
2. Main components of metal sheet pre-engineered buildings
A metal sheet pre-engineered building consists of the following main components:
- Foundation: Similar to traditional buildings, these structures are built on a solid foundation, typically made of reinforced concrete combined with other supporting materials.
- Structural frame: This is the skeleton of the building, usually made from H-shaped columns, I – shaped, round steel columns, box steel, steel purlins. Components are securely bolted together, the roof slope typically ranges from 5-15%, depending on the design.
- Roof and wall panels: The roofing and wall systems use various types of metal sheets, such as galvanized steel, color-coated steel, PU or EPS insulated panels, etc., chosen based on aesthetic and functional requirements.
- Door and window Systems: Depending on the building's intended use, doors and windows can be made from different materials such as aluminum-glass, powder-coated steel, or plain steel to suit the owner's specific needs.
- Additional accessories: These include components such as gutters, downspouts, ventilation systems, etc.
3. Advantages and disadvantages of metal sheet pre-engineered buildings
3.1. Advantages
- Fast construction, cost-effective: Structural components are pre-manufactured in factories and assembled on-site, significantly reducing construction time and labor costs.
- High aesthetic value: These buildings are constructed based on detailed design drawings, ensuring consistency, visual appeal, and the ability to customize the style according to the owner's preferences.
- Strong, durable structure: The use of steel frames with high load-bearing capacity, carefully calculated in the design phase, ensures a sturdy, stable, long-lasting building.
- Suitable for various terrains: Metal sheet pre-engineered buildings can be constructed on a wide range of terrains such as plains, hillsides, coastal areas, etc., while still ensuring quality and functionality.
- Material efficiency: Factory production minimizes waste, reduces material costs, improves construction management.
- Easy expansion and maintenance: The modular structure allows for easy repairs, upgrades, or expansions without significantly affecting the existing frame.
3.2. Disadvantages
- Poor thermal insulation: Traditional metal sheets easily absorb heat, making interiors uncomfortably hot during summer. However, this can be mitigated with insulated panels, air conditioning, ventilation systems.
- Limited sound insulation: During rain, metal roofs can produce noise that disrupts daily activities. A solution is to use noise-reducing metal sheets or integrate soundproofing materials.
- Low fire resistance: Steel frames and metal sheets offer poor fire resistance. Therefore, it's crucial to equip the building with fire safety measures such as fire-resistant coatings, smoke detectors, fire-fighting equipment, etc.
4. 10 most modern and stylish metal sheet pre-engineered building designs
Single-story flat roof metal sheet pre-engineered building
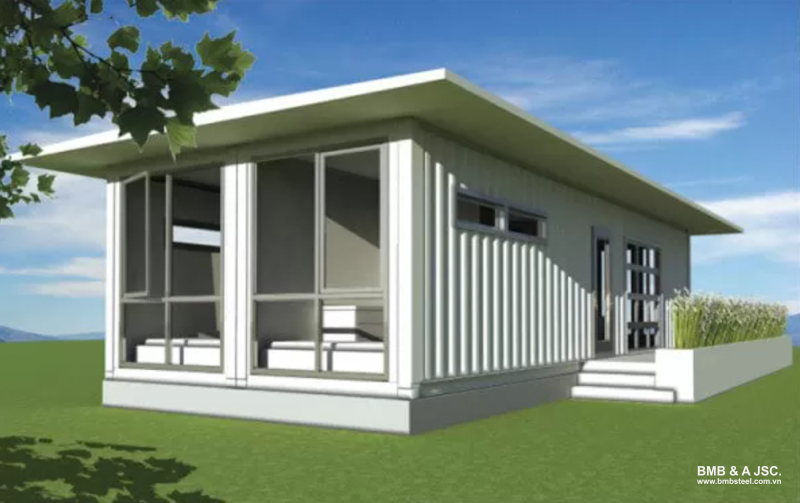
A simple design with a modern flat roof, suitable for small or limited land areas. The roof is made from cool metal sheets for effective heat resistance, combined with neutral colors for a sophisticated look. Ideal for small families or mini offices.
Single-slope metal sheet pre-engineered building
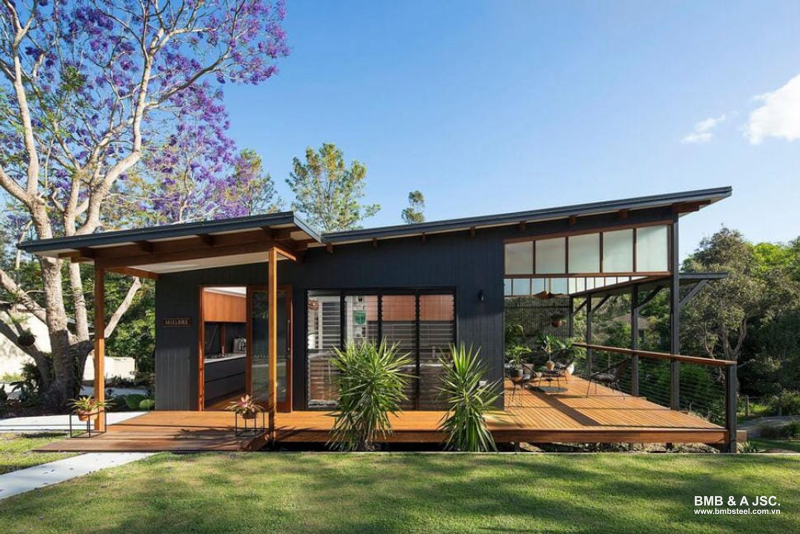
The single-pitch sloped roof is simple and allows for easy water drainage, especially suitable for areas with heavy rainfall. The design is lightweight, saving materials and construction costs. This is a popular choice for warehouses, worker dormitories, or temporary housing.
Double-slope metal sheet pre-engineered building
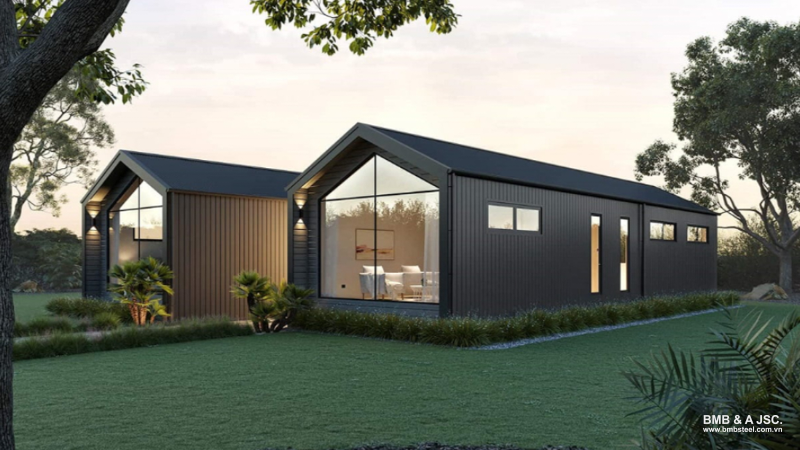
The two-pitch roof improves drainage and gives the building a balanced look. It can be combined with an insulated ceiling for added comfort. Suitable for rural homes, small office spaces, light-duty factories.
Level-4 metal sheet pre-engineered building
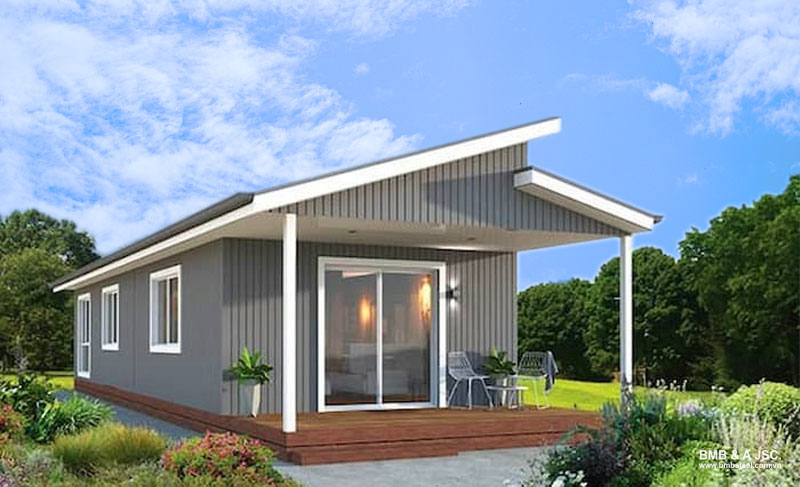
This design is simple and fits basic living needs for families. It is cost-effective and quick to complete. Insulated metal roofing and a solid steel frame ensure both durability and ventilation.
Comfortable metal sheet pre-engineered building with mezzanine
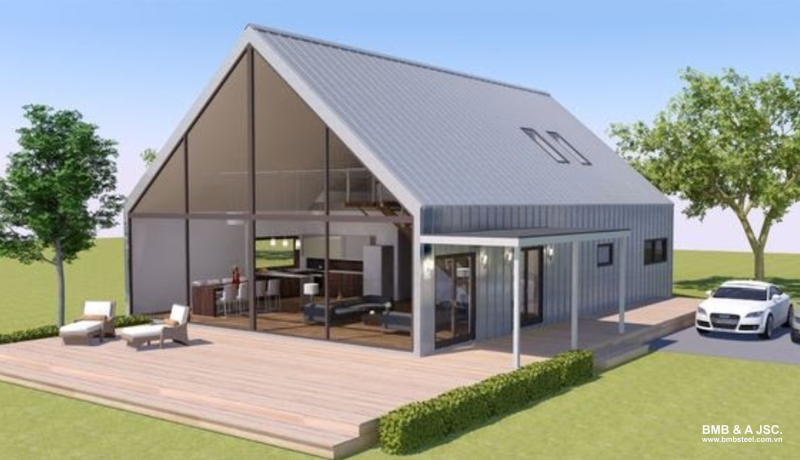
This model optimizes usable space through a smart mezzanine design. The ground floor serves as a common living area, while the mezzanine is arranged as a bedroom, perfect for young families. The sturdy steel frame, combined with insulated metal sheets, helps improve energy efficiency.
Two-story modern sloped-roof metal sheet pre-engineered building
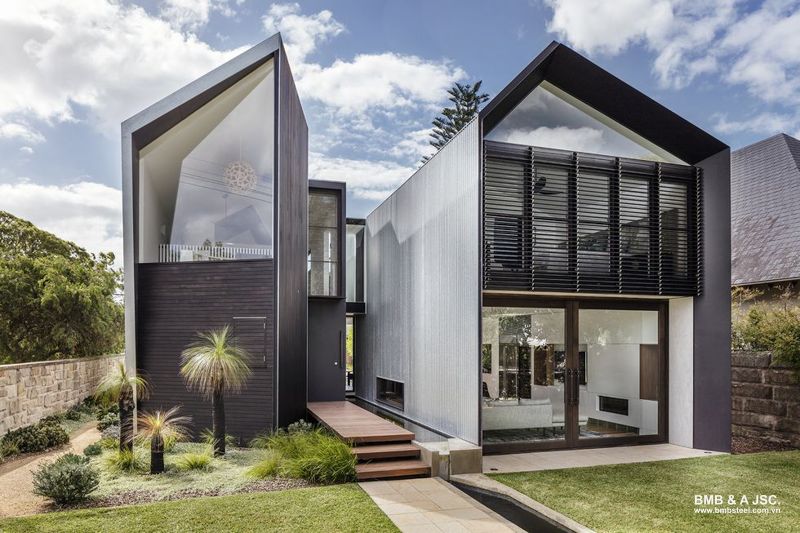
This design features a distinctive, asymmetrical roof for a modern and youthful look. The two levels clearly separate shared and private spaces. Insulated and noise-reducing metal panels ensure long-term comfort.
Metal sheet pre-engineered building for coffee shop
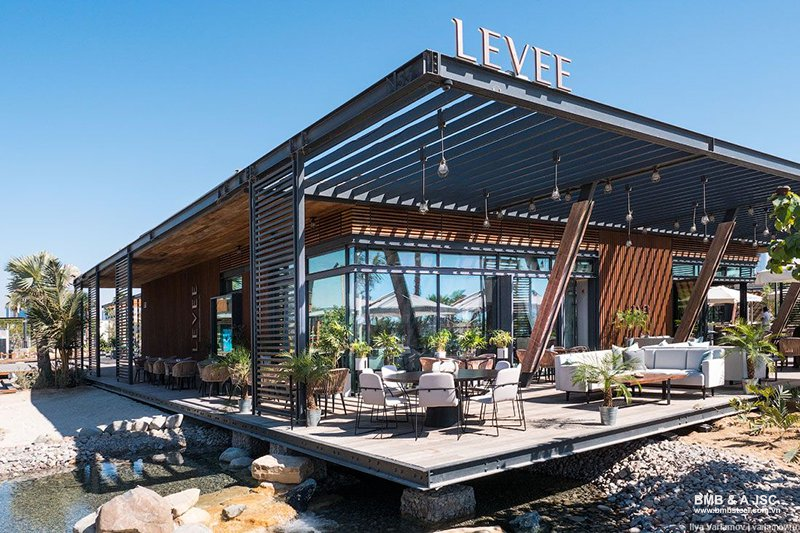
A compact space optimized with smart layout, using vibrant colored metal sheets as visual highlights. The open design features large glass doors, combining steel, wood, and metal for a cozy yet modern atmosphere. Fast construction, easy to dismantle and reuse.
Metal sheet and glass combined pre-engineered building
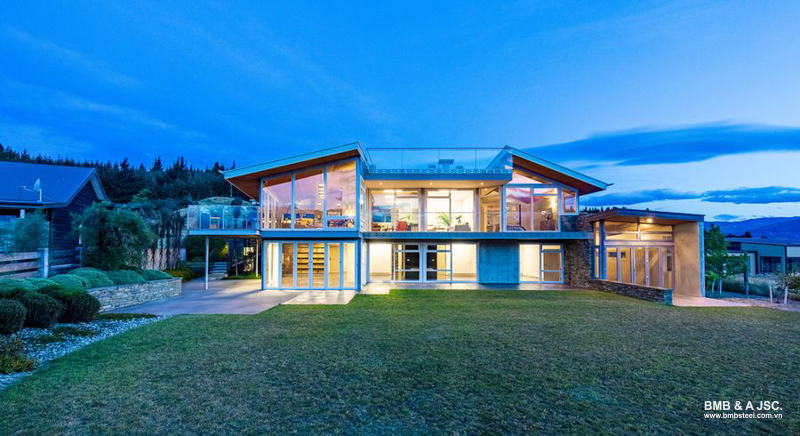
The combination of metal panels and large glass sections brings a modern and upscale look. Glass allows maximum natural light and gives a sense of spaciousness. Suitable for high-end residences, showrooms, creative offices with a minimalist style.
Industrial metal sheet pre-engineered building
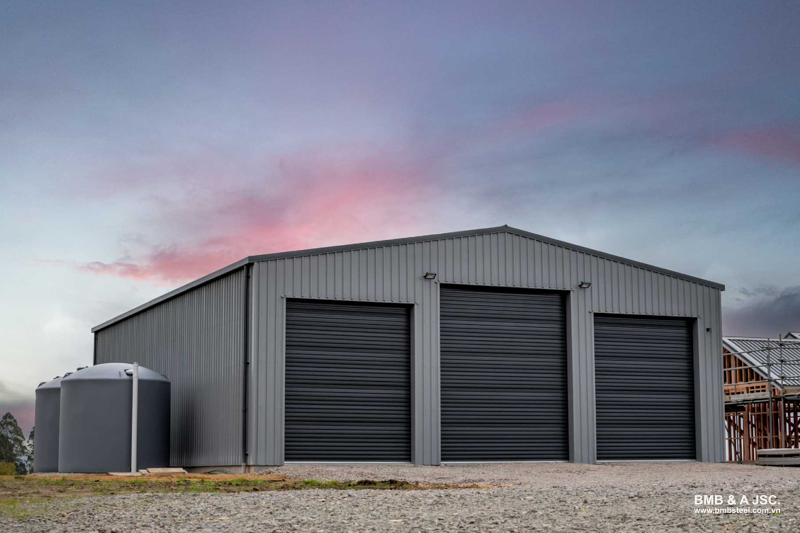
This model is widely used for constructing factories, warehouses, production spaces thanks to its sturdy steel structure and durable metal roofing and siding. Commonly used materials include insulated or fire-resistant metal sheets to meet safety and storage requirements. Fast to build and easy to expand or relocate.
Metal sheet pre-engineered building for construction site office
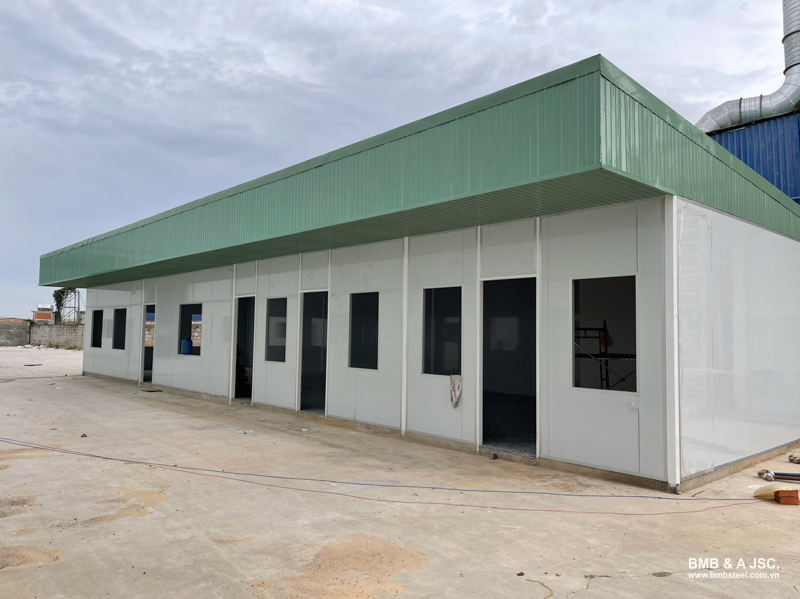
This design is optimized for use as temporary offices on construction sites. Easy to disassemble, move and install, while minimizing operating costs. The interior layout is simple yet fully functional for basic office tasks.
5. Refer to the cost of metal sheet pre-engineered buildings
The cost of constructing a metal sheet pre-engineered building is generally much lower than that of traditional housing models. This is due to the use of lightweight materials, simple structural components, fast construction processes, which help save both labor and time. However, the actual cost will depend on several factors such as: total floor area, material quality, level of finishing, actual site conditions, etc.
On average, the all-inclusive cost for building a metal sheet pre-engineered building (including both interior and exterior finishes) currently ranges from 5-7 million VND/m2.
To receive the most up-to-date and detailed pricing for a metal sheet pre-engineered building, investors should clearly provide all project requirements. This allows the construction contractor to offer an accurate quotation for each specific project, based on on-site surveys and technical drawings. BMB Steel currently offers comprehensive design and construction services for metal sheet pre-engineered buildings. Contact us today for consultation and a detailed quotation.
6. Notes when constructing metal sheet pre-engineered buildings
To ensure the quality, safety, and long-term efficiency of a metal sheet pre-engineered building, investors should pay attention to several key points during the design and construction phases:
Have a detailed design drawing
A complete and detailed drawing will help the construction process proceed accurately, minimize errors, and ensure the final result matches the original design intent. Particular attention should be paid to the structural system:
- Primary structure: The foundation must be strong enough to bear loads, securely built, with proper depth and calculations based on the building’s total weight. Components such as the roof, braces, trusses, wind-resistant frames must also meet technical standards to ensure safe operation.
- Secondary structure: Stairs, partitions, etc., need to be carefully designed with proper weight and structural calculations to ensure durability, safety, and long-term aesthetics.
- Shaping structure: The roof, floor, walls should be made from appropriate materials that meet requirements for strength, sound insulation, thermal insulation, especially for projects in harsh climate areas.
Choose quality materials
- Steel for the frame: Steel is the main material for the building frame, so it is crucial to choose high-quality steel with clear origin and certification to ensure load-bearing capacity and building longevity.
- Roof and wall metal sheets: It's advisable to use metal sheets with features suited to the actual conditions, such as heat-insulating, soundproof, UV-resistant types, etc. Additionally, choosing the right color and profile can enhance the building’s aesthetics.
Conduct thorough site surveys
Before starting the design and construction process, a detailed on-site survey should be conducted to assess the geology. Careful surveying helps optimize design and construction solutions while avoiding unexpected costs.
Select a reputable construction contractor
Choosing a professional contractor with experience in pre-engineered buildings is a critical factor that determines the project’s quality. A reliable contractor will ensure proper technical execution, meet deadlines, use standard materials, guarantee the safety and aesthetics of the building.
The metal sheet pre-engineered buildings are a smart construction solution, ideal for those looking to save on costs, shorten construction time, and enjoy flexibility in usage. This building model can be applied to both residential and commercial projects with a wide range of design styles. However, to ensure the quality of the finished project, investors should prioritize working with a reputable contractor. If you are looking for an optimal, modern, and sustainable pre-engineered building solution, don’t hesitate to contact BMB Steel for expert consultation and a prompt quotation.


















