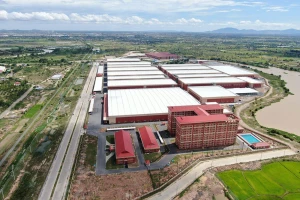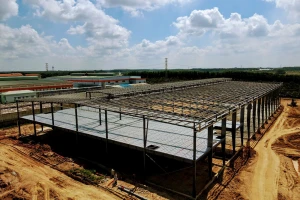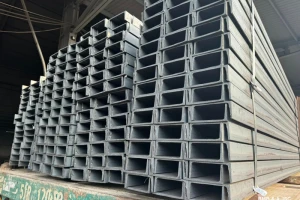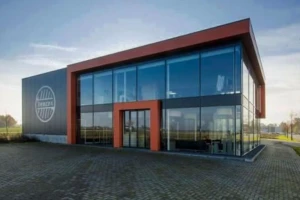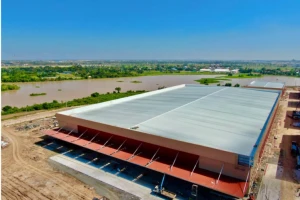The most durable and cost-effective way to build a parking garage
Any construction has a certain lifespan. To prolong the longevity of the work, it is crucial to choose the appropriate construction method. Having a good solution will help the garage have better longevity and save the building cost in garage construction. In this article, BMB Steel will introduce one of the most cost-effective and durable garage construction methods to you.
1. The process of building a safe garage
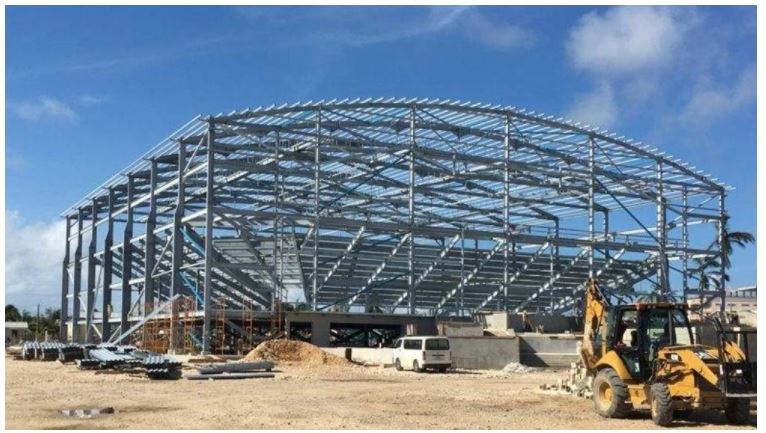
In order to build a safe, fast, and cost-effective garage, the owner should understand the construction process. It must be fully equipped with the necessary things to ensure the labor’s safety. The parking lot construction process goes through the following stages:
- Find out reputable construction contractors
- Prepare materials
- Plan on drawings, investment costs
- Manufacture components, shape the roof frame structures, etc., according to designed drawings.
- Finish and erect
- Check for safety and put into use
2. Standards to be ensured when building a garage
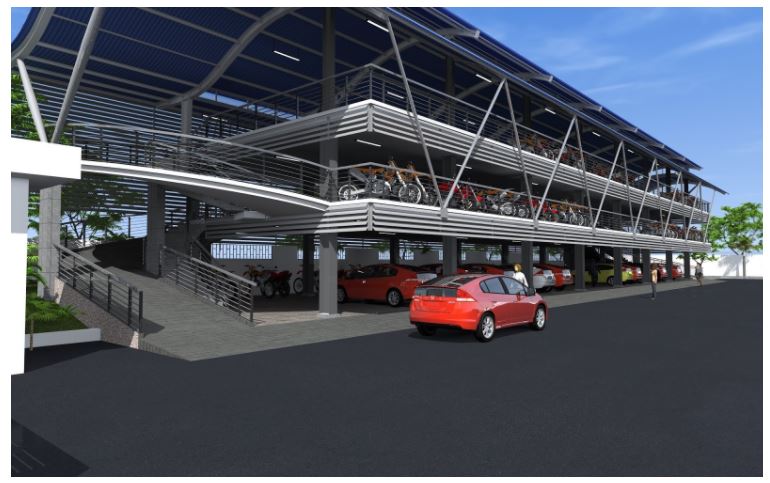
When constructing a garage, the following standards must be met:
- The first is labor safety standards. It is integral to install a solid bracing, truss, steel structure and column system for workers to be safe. Besides, it will make the construction process take place smoothly.
- Make sure the materials are good, durable, and solid
- Design and construct must be as described in drawings
- The quality assurance and aesthetics should not be overlooked
- If the garage is on the ground, it should be designed so as not to be impacted by rain and sun. The parking garage requires a different drainage system, and the ground must not be flooded.
3. Effective measures in garage construction
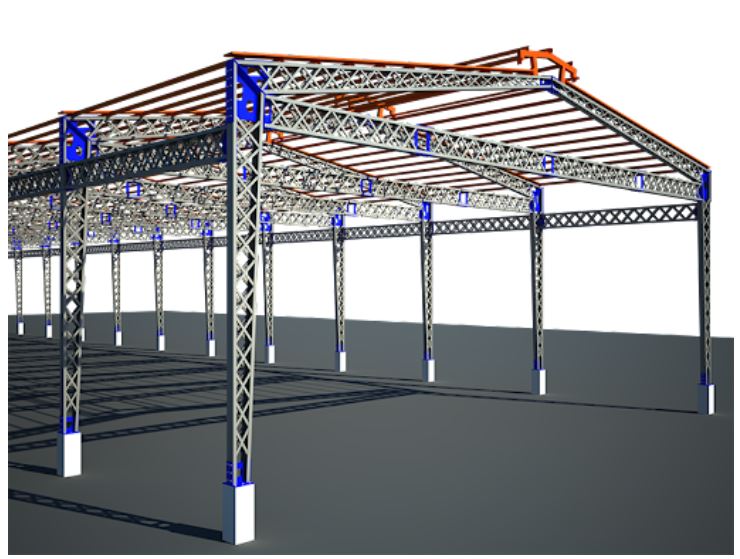
The current effective method of garage construction is to use reinforced concrete and pre-engineered steel frame systems in buildings. Often, the construction of a reinforced concrete garage will be applied with the cellar model. As for the pre fabricated building for garage, it is suitable to make an open-air garage with a roof to protect from the weather impacts.
3.1 Reinforced concrete parking garage
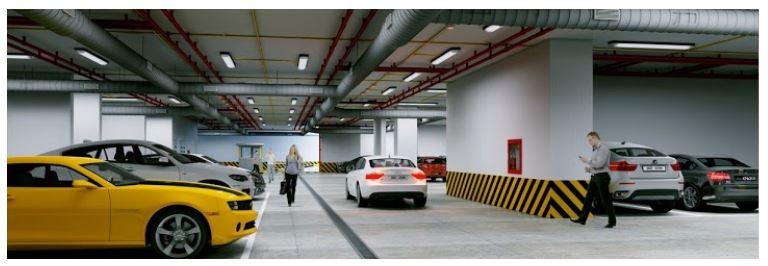
The reinforced concrete garage can be designed in weak ground terrain because it can stand firmly on many grounds. This type of garage is often applied in apartment buildings. In these buildings, the garage is usually in the basement. In addition, it is possible to build a garage with many multi-storey structures. Reinforced concrete garages are often built at a high cost because of the investment in materials and laborers.
3.2 Pre-engineered steel frame parking garage
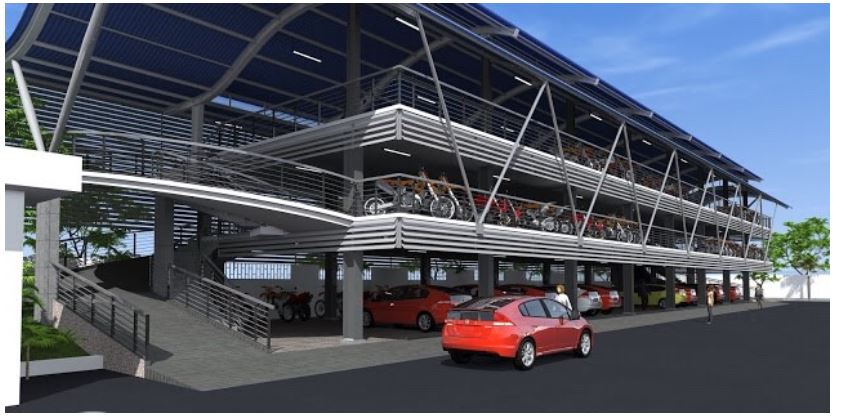
The pre-engineered steel frame can be used as a parking lot. Usually, it is designed in a dome shape, and the steel frame is assembled to create a solid structure. Pre-engineered steel buildings for garages can also be built with multiple floors with a concrete roof. This type of building has some advantages, such as stainless steel, low construction costs, and the fact that this structure can cover the sun and rain.
4. Which garage construction method should be chosen?
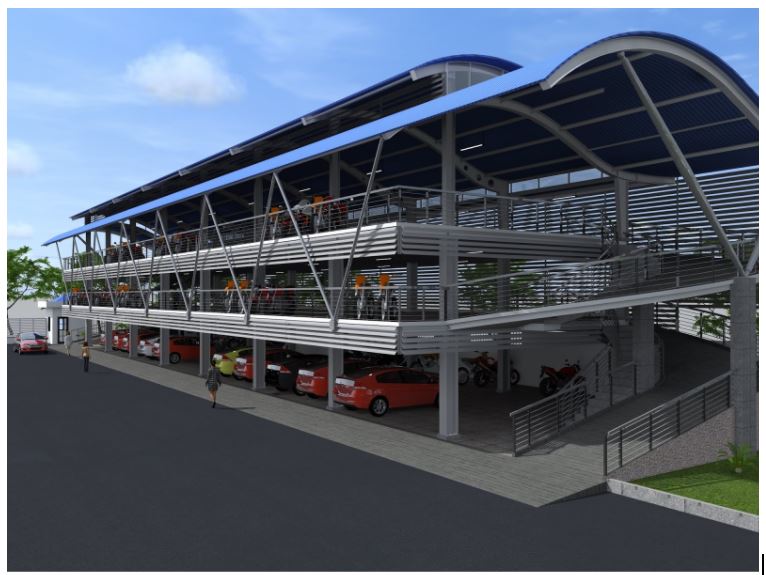
If you are a businessman or an owner of a garage project, you need to consider the terrain and construction site in advance. Additionally, You should identify how much investment and construction costs can be spent. At present, the trend of building garages with pre-engineered steel frames is still the best choice by virtue of these advantages:
- Solid, durable structure
- Low construction cost
- Fast erection and construction time
- Flexible assembly, multi-storey construction, convenient, suitable when building in warehouses, companies, factories.
In general, each method of parking garage construction has its own advantages in accordance with the needs of each business. BMB Steel hopes that the above information helps businesses quickly evaluate, compare and choose the most suitable solution.


















