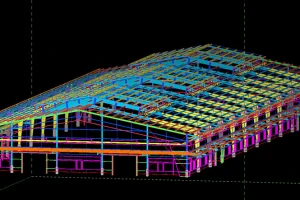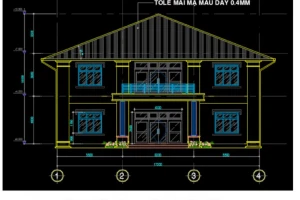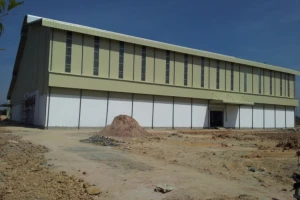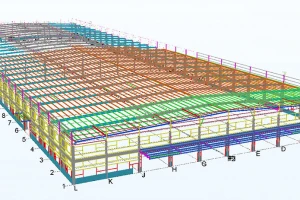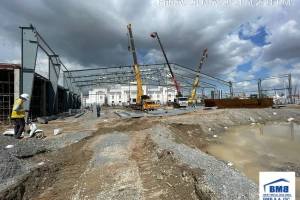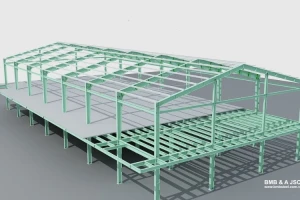Typical cost-effective pre-engineered steel buildings
Pre-engineered steel buildings with outstanding advantages compared to other materials are currently the first choice of many contractors. However, during the construction process, there will be some unexpected problems about low investment fees and whether pre-engineered steel works can be constructed or not. In the article below, let's explore with BMB Steel some cost-saving pre-engineered steel buildings suitable for your budget.
1. Reasons to build pre-engineered steel buildings
1.1 Building pre-engineered steel buildings to save maximum costs
When building pre-engineered steel buildings, contractors can save much money thanks to low maintenance costs and reduce construction time without much manpower and effort.
In addition, because the characteristics of steel materials limit the possibility of damage from termites compared to other materials, the cost of maintaining infrastructure is also minimized. Especially for low-income householders, pre-engineered steel buildings can save 30-35% on effective expenses compared to other types of construction.
1.2 Building environmentally friendly and sustainable pre-engineered steel buildings
The most significant advantage of pre-engineered steel buildings is sustainability and the ability to recycle into other items if the construction no longer meets the intended use.
When no longer in use, contractors can recycle materials into raw materials for other works without wasting like other materials. Almost all constructions with pre-engineered steel frames must have a long life, from 50 years to more than a century.
1.3 Using pre-engineered steel buildings to bring spacious space for users
According to information from architects, the construction of pre-engineered steel buildings will save space up to 20% compared to other types of construction with other materials.
Because the construction of pre-engineered steel buildings has helped to eliminate the area of concrete pillars, it expands the space and area for the building to bring a sense of comfort.
2. Cost-effective pre-engineered steel building model in 2022
2.1 Model drawings of industrial pre-engineered steel buildings
The industrial pre-engineered steel building model is a prevalent construction project today and in the future because of its benefits. Industrial pre-engineered steel buildings are houses designed and constructed to serve the operational needs of businesses.
Model steel buildings are often large-scale for the purpose of storing large quantities of goods, industrial machinery, and equipment. This means the design needs to draft for long-term use carefully.
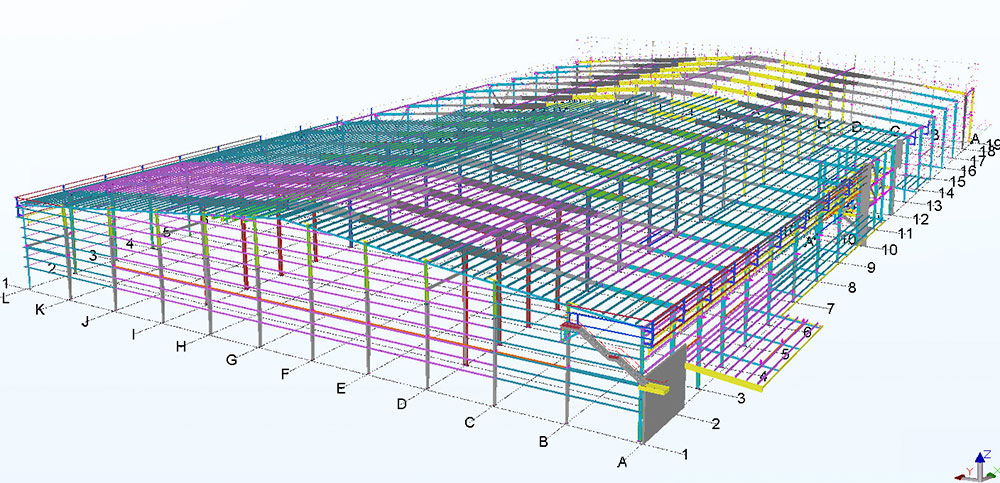
The industrial pre-engineered steel building model has a much lower cost than similar works made of other materials.
Advantages of industrial pre-engineered steel buildings:
- Simple and quick installation
- Expand large space, serving projects that need the area
- Optimizing costs for businesses
- Ensure uniformity in construction
2.2 Sample drawing of a one-story pre-engineered steel building
Drawings of one-story steel buildings are made and constructed in accordance with technical standards. The difference between the one-storey pre-engineered steel building model is the load and the section (thin, solid, and non-solid).
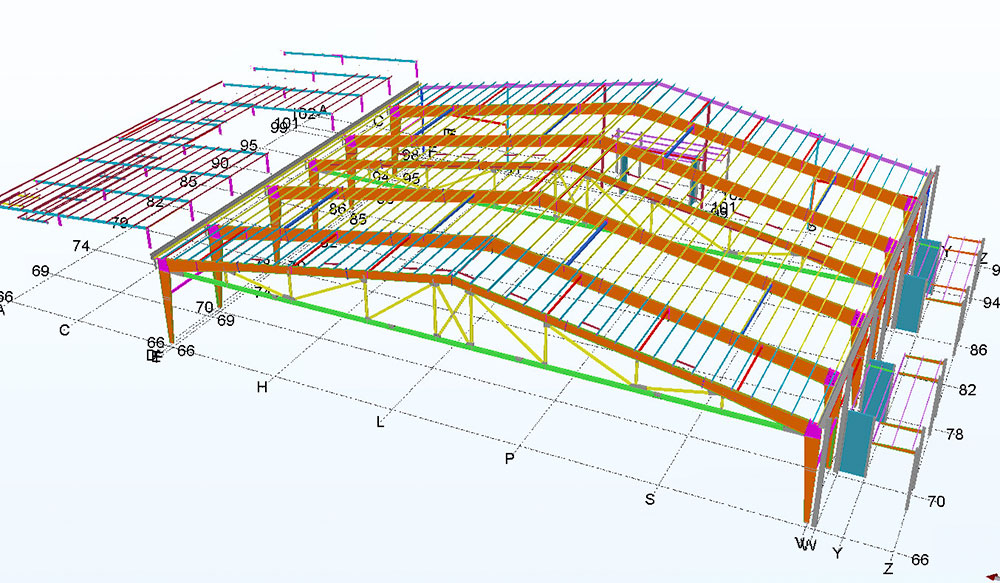
The above information is the standard for most design units in Vietnam. In addition, there are a number of other standards, which are American standards, which are also widely applied today, such as the design of the horizontal frame diagram or the design of the bracing system diagram.
2.3 Sample drawing of steel building with crane
If you want to build a warehouse or factory, you must have a drawing of a steel building with a crane for construction. Structural pre-engineered steel buildings have to design to efficiently and quickly support cargo handling or loading and unloading.
For each warehouse, different factories will have additional drawings of steel buildings with other cranes based on different purposes and functions.
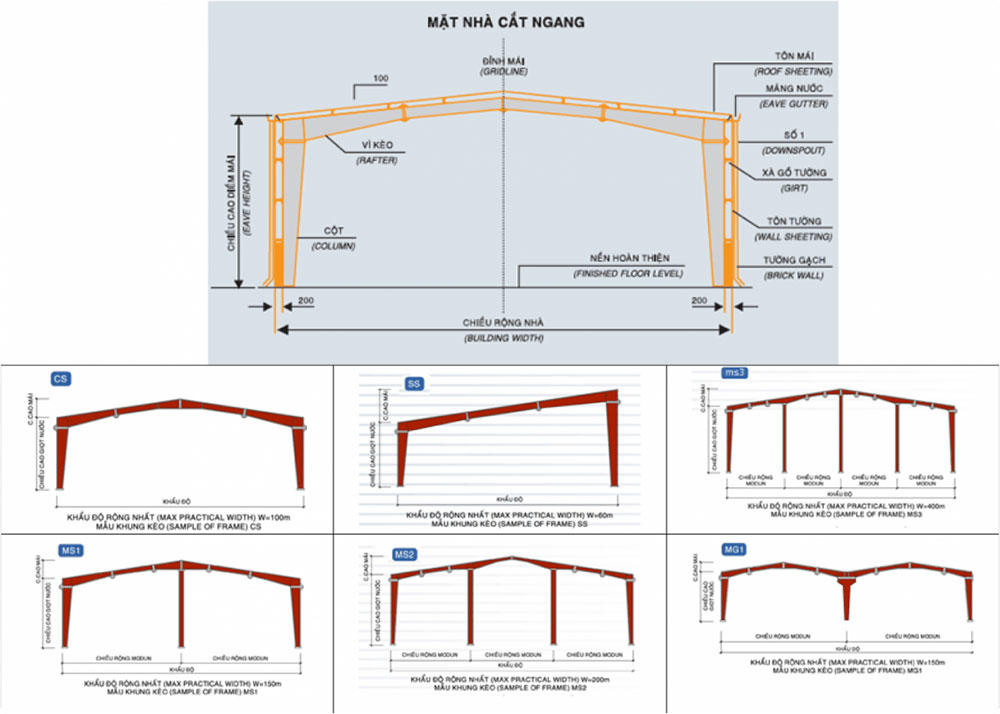
Design drawings of steel buildings with cranes are calculated based on the actual operational requirements that the enterprise wants now and in the future. On the other hand, steel beam structure has 3 main types of cranes as follows:
- Single girder crane with box or I . shape
- Double girder overhead crane with box or truss structure
- The suspension crane has the same structure as the single girder overhead crane.
Above is all the information about the design drawings of pre-engineered steel buildings for cheap steel buildings in 2022 that BMB Steel wants to share with your business. Hopefully, with the above information, your business will have helpful knowledge to respond to your own construction project. If you have any questions, don't hesitate to contact us for assistance.


















