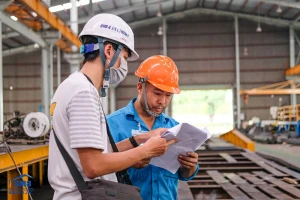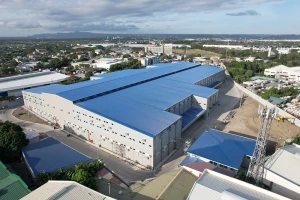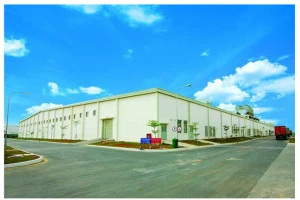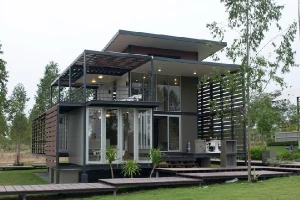Detailed modular construction method in pre-engineered building construction
If you are looking to learn about pre-engineered buildings or modular construction methods, the following article BMB Steel will introduce and explain to you the above concepts.
1. What is a pre-engineered building?
Prefabricated building is one of the most prevalent types of pre-engineered projects currently. This is the type of building in which the components will all be manufactured in the factory. The details of each part will be carefully calculated to produce accurate and standard products according to the module's dimensions previously set out. The process of manufacturing and assembling the above details into parts is also carried out and supervised at the factory. After completing all the above stages, the building components will be transported to the construction site. The construction contractor will assemble the components with bolts, install them on a pre-built fixed foundation, and complete the modular building.
For the building to be completed quickly, it is possible to manufacture and pre-assemble parts such as:
- Roof frame
- Wall panels
- Floor
- Concrete walls and slabs
- Stairs, elevators, etc.
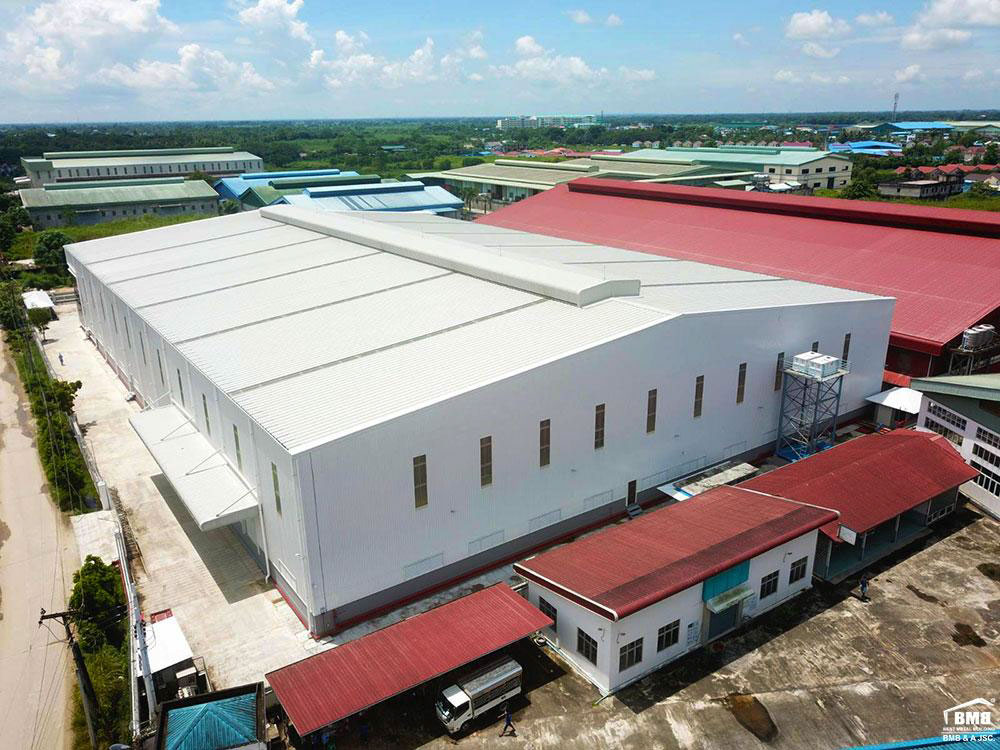
This type of building is considered the most modern and convenient type by virtue of many advantages. These pre-engineered modular buildings save construction time and costs considerably. Compared to buildings built on site, which take many weeks to complete, modular buildings are assembled on-site as needed and usually take only about a week.
Although the pre-engineered buildings and the module buildings are relatively defined the same, there are specific differences between the two methods. That difference is the fact that the pre-engineered building is assembling individual parts, whereas the modulả building represents the whole.
2. Construction techniques of pre-engineered buildings
Pre-engineered building involves manufacturing individual building components off-site in a temperature-controlled factory and delivered for on-site installation. These pre-engineered components can be considered "flat," like wall panels and roof trusses. They can call “panels” or 2-dimensional (2D) to describe their cross-sectional assembly. The process of installing pre-engineered building components with panels is as follows: Firstly, place them on the floor, then carefully lower each wall section and fix them properly.
Modular construction: It is also a form of construction known as a 3-dimensional (3D) or volumetric structure. The term modular is key to understanding what a modular structure is. Unlike general “prefabricated” components, with a modular structure, the entire module is prefabricated outside and delivered for installation on site, like Lego blocks put together one by one. Modules can be described as a specific type of built-in components such as complete rooms, corridors, or space enclosing sections.
3. Modular construction methods
3.1 Construction of the foundation for the project
Determine the centerline and height to place the fixing bolts down, as shown in the module drawing. Then weld the bolts into clusters to form a solid foundation for the building. Check the hardness and fix it; finally, pour concrete to create a complete pillar foundation.
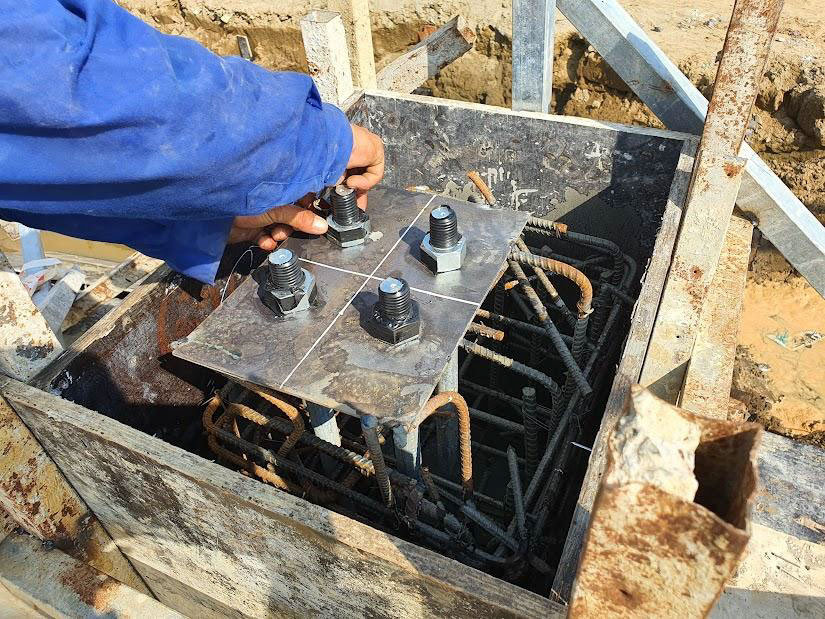
3.2 Install the main frame
This is the central installation part of the pre-engineered steel building. Installing the first column and truss is the most vital, helping to shape the whole project. Depending on the construction site, one can install columns and trusses first from the middle of the building and then deploy them to the two sides of the gable or from the gable of the building.
The building frame is one of the most significant parts of the modular construction process. The installation of the main frame assists the worker in initially forming the building that needs to be installed. Besides, it helps them to determine an appropriate construction method.
3.3 Roofing corrugated iron
Like the central frame installation, the roof corrugated iron installation also requires the first sheet to be done very carefully. It is the focal point for the later installed corrugated iron panels. It is indispensable to take marks for each sheet of corrugated iron. After completing the roofing work, you need to ensure that all overlapping points of the corrugated iron sheet are on a straight line and perpendicular to the purlin bar.
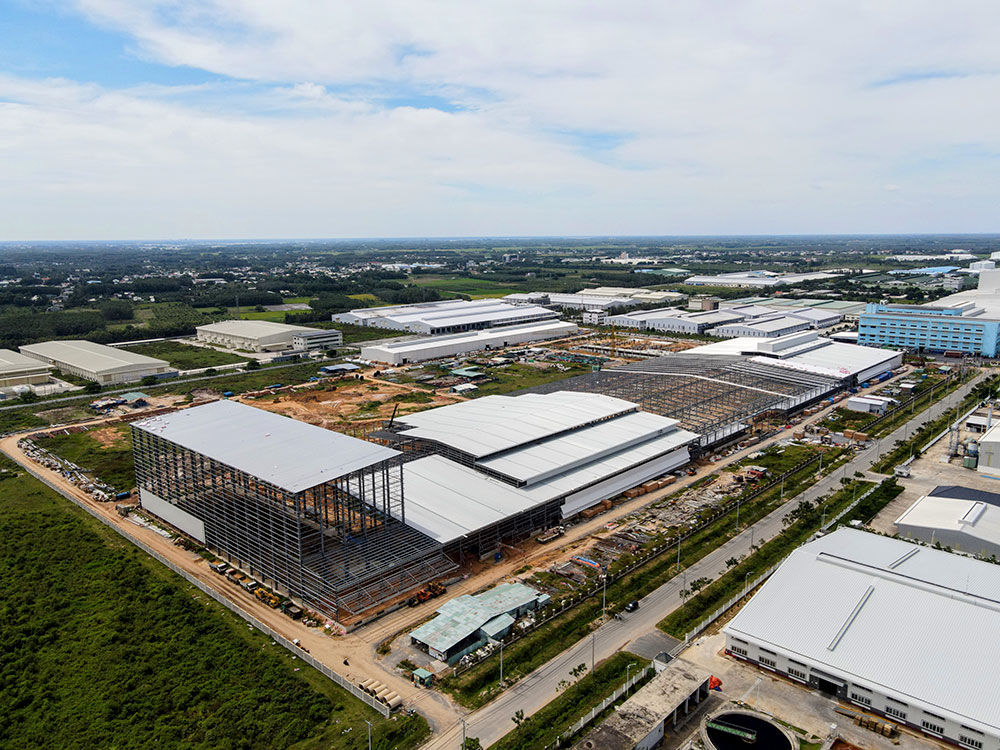
For buildings with additional insulation cotton under the roof, this must be implemented to ensure that the joints of the insulation cotton are straight, not stretched, and the underside of the insulation cotton is flat and not wrinkled.
3.4 Erection of components at the site
The construction and installation stage of wall corrugated iron construction is similar to the installation of roof corrugated iron. The construction of wall corrugated iron is not as complicated as the construction of a roof one because the wall corrugated iron aperture is not long. The remarkable point when constructing wall corrugated iron is to combine with the contractors from the beginning to ensure the matching of the work between the pre-engineered steel building installer and the construction.
3.5 Complete building and acceptance
This is the final stage of the construction and erection of pre-engineered steel buildings, which requires meticulousness and precision in each stage. At this stage, it is imperative to re-check the bolts, the gaps at the joints, and the crevices in the ventilation openings to ensure that there are no leaks later and the quality of the work is constructed. Door installation is done in this phase.
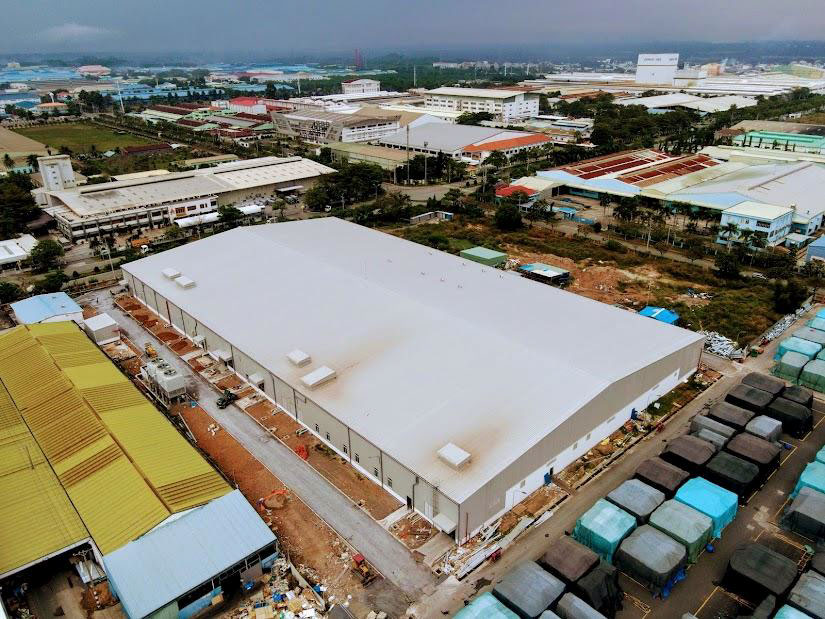
The project needs to be carefully checked before handing over
The modular pre-engineered building is forecasted to become exceedingly popular in the coming years due to its convenience and savings. Hope this article has provided you with valuable and necessary information. If you have any questions or need to read more similar articles about steel structure, do not hesitate to visit BMB Steel.



















