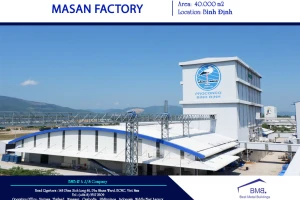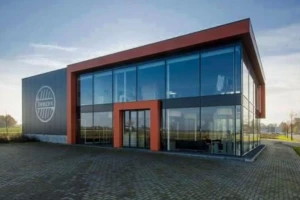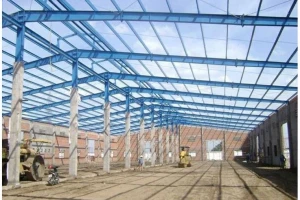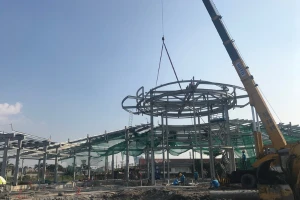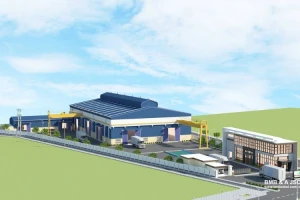Top 4 modern industrial factory trending designs 2022
Do you have a land area and want to build a factory for production and business? Are you a business owner looking to expand production and looking for a suitable design? In this article, BMB Steel will introduce to you four beautiful and modern industrial factory designs in 2022.
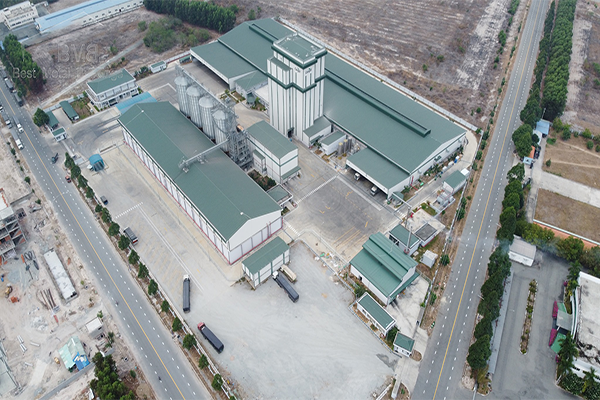
1. Industrial factory design standards
To build a beautiful, modern and safe factory businesses need to meet the following standards when designing an industrial factory:
- The design of the workshop floor must comply with TCVN 2737: 1995 in terms of loading technology as well as geological conditions at the construction site. The warehouse and yard floor at the place of loading and unloading of raw materials must be flat, have a hard lining and a secure drainage system.
- The design drawings of the foundation of the industrial factory need to comply with the provisions of TCVN 2737: 1995. Good insulation materials should be selected when making the foundation and there are measures to prevent corrosion.
- When designing the roof, it is necessary to pay attention to the slope of the roof according to each type of material. For example, a roof made of cement has a slope of 30 to 40%, while a corrugated iron roof has a slope of 15 to 20%.
- Choosing the right type of wall for the factory depends on the purpose of the workshop, the design of the base of the wall needs a moisture-proof layer.
- Comply with design standards on the installation of electricity, water, fire prevention and fighting systems, etc. as prescribed by law.
Above are some industrial factory design standards that businesses need to follow, now let's take a look at 5 popular industrial factory designs with BMB Steel today!
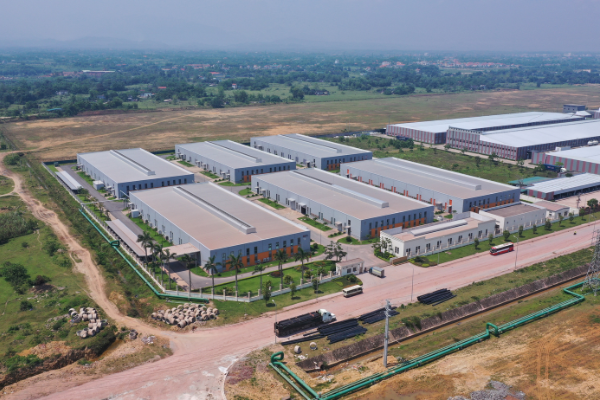
2. Design of multi-storey industrial factory
The outstanding advantage of this factory model is that it substantially helps businesses save construction space. We all know that when building a one-storey factory, requires a very large amount of land. When the land situation is getting more expensive, the design of a multi-storey industrial factory becomes an optimal choice for businesses. In addition, the project also has a number of advantages such as convenient to create aesthetic beauty for architecture, easy to manage because the workshops are located in the same area, etc.
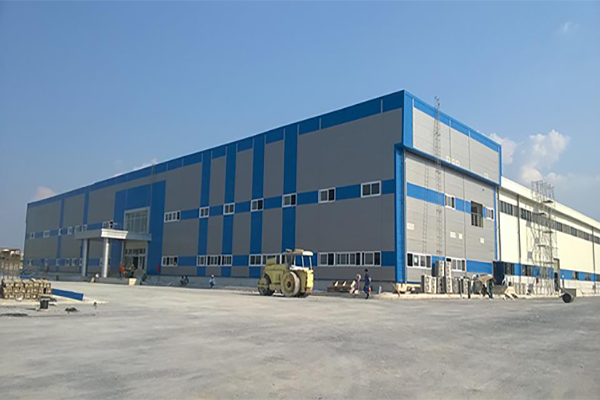
3. Design model of industrial factory combined with office
The type of factory combined with an office is a factory built including a production area combined with a material warehouse and an office of the enterprise. The design of an industrial factory combined with an office is suitable for small and medium-sized businesses or households. This design helps businesses reduce costs and area compared to building a separate office but still ensures enough structure for the business. Managing and tracking work progress also becomes easier and employees save time and effort when moving between the office and the factory.
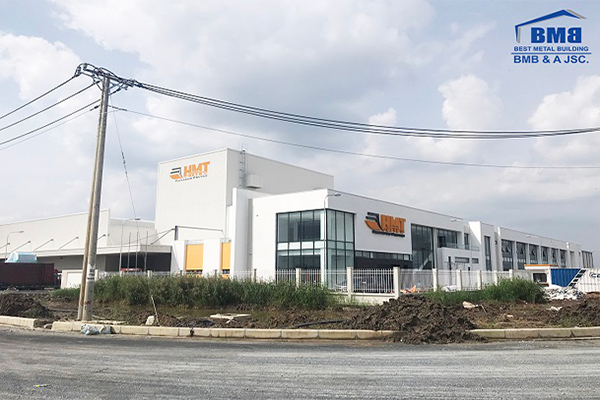
Industrial factory design for production
4. Industrial factory design with pre-engineered steel frame
An industrial factory with a pre-engineered steel frame is a type of factory built from separate steel frames and reinstalled from an existing design. Pre-engineered steel buildings have high flexibility, simple installation and construction. Moreover, they are more cost-effective than reinforced concrete factories because they are made of removable steel frames and can be disassembled and moved. Thus, the workshop is easy to expand when needed. The design of an industrial workshop with a pre-engineered steel frame is suitable for areas where the workshop is located with flexible soil and unstable geology because the lightweight nature of the steel frame is the key factor to reduce the building’s load.
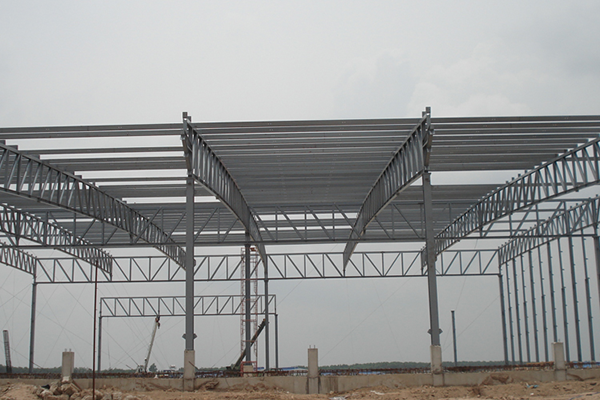
5. Design of industrial factory with ecosystem
The design of an industrial factory with an ecosystem is a design that contains elements related to stunning environmental scenes such as trees and lakes in the building's premises. The ecosystem creates a fresh and airy landscape for the factory, helping employees to relax and increase work efficiency. The construction of a green factory is also a way to prove to customers that the business produces but aims to protect the environment, helping to increase the sympathy of customers.
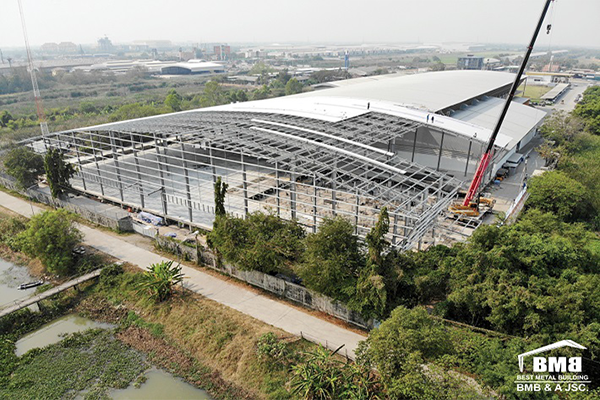
With nearly 18 years of construction and development, BMB Steel is proud to believe that we are one of the leading contractors in the field of steel construction design and construction in Vietnam. BMB Steel is committed to bringing customers satisfaction in terms of construction quality, cost and completion schedule. If you have any questions or need advice on factory design, please contact us via our website.


















