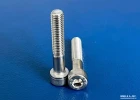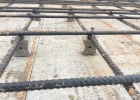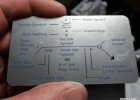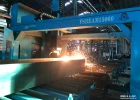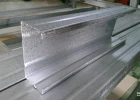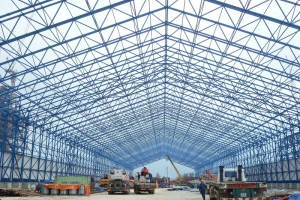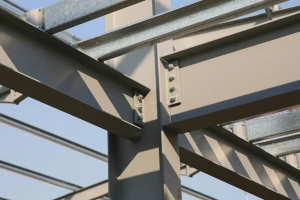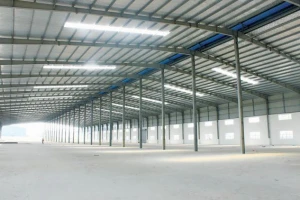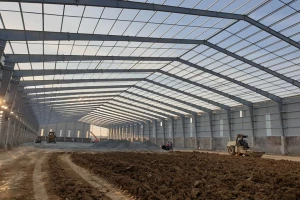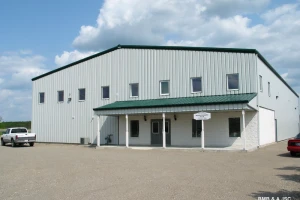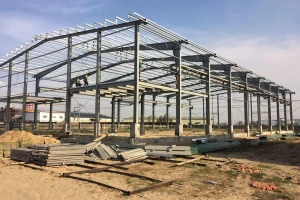Common types of steel structures
Due to its superior performance and affordability, steel has been widely used in the construction industry. There are more and more steel structures that are constructed to satisfy customers’ demands. This writing shall explore some of the most common types of steel structures that are in use.
1. An overview of steel structures
They are typically classified as hot-rolled and built-up products, featuring cross-sectional shapes like angles, channels, I or H, square, rectangular, round. Globally, the demand for steel structures continues to rise steadily.
2. Common types of steel structures
There are many different types of steel structures, each designed to meet specific requirements. Here are some of the most common types of steel structures:
2.1 Steel frame structures
These are the most common type of steel structures and are used in a wide range of buildings, from high-rise offices to residential homes. The steel frame structure consists of vertical steel columns, horizontal steel beams, and steel connections that hold the members together. The beams and columns are connected by welding or bolting, creating a rigid and stable structure.
Advantages:
- They are quick to assemble, reducing construction time and labor costs.
- They are also lightweight and require less foundation work than concrete structures.
- Additionally, steel is a sustainable and recyclable material, making it an environmentally-friendly option for construction.
Disadvantages:
- They can be more expensive than other construction methods.
- They require careful planning and design to ensure structural integrity.
- The building’s energy efficiency can be affected if not properly insulated.
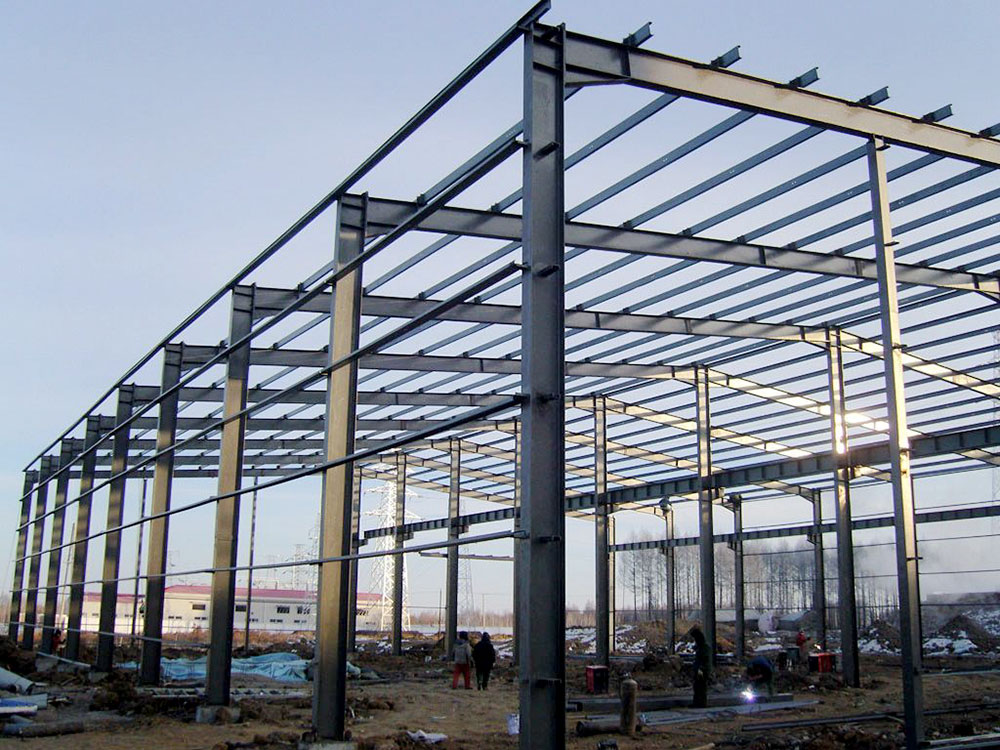
Steel frame structure
2.2 Steel truss structures
Steel truss structures are a type of construction method that uses a series of interconnected triangles to distribute weight evenly across the structure. Steel truss structures are commonly used for roofs and bridges, but can also be used for other applications where long spans are required.
Advantages:
- They are lightweight and require less material than other types of structures, making them more cost-effective.
- They are also quick to assemble, reducing construction time and labor costs.
- Steel truss structures are also very durable and can withstand harsh environmental conditions, such as high winds and earthquakes.
Disadvantages:
- They can be more complex to design and construct than other structures, requiring specialized knowledge and equipment.
- They also require careful maintenance to prevent corrosion and other types of damage over time.
- They can be more difficult to modify or expand once they are built, which can limit their flexibility for future use.
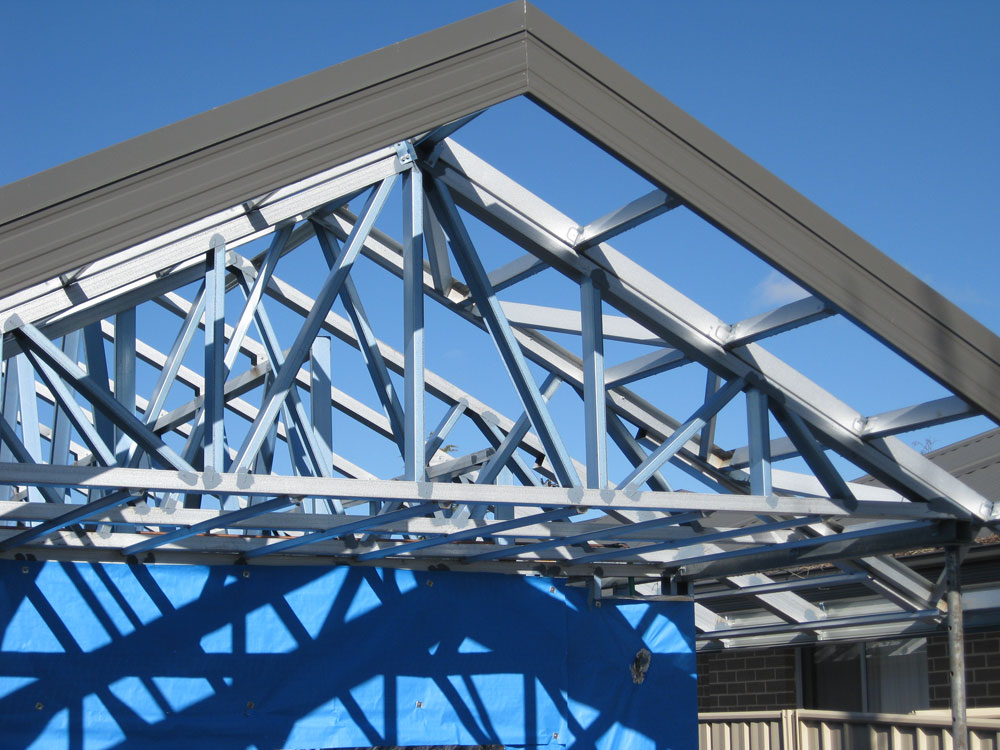
Steel truss structure
2.3 Steel arch structures
These structures are used for bridges and buildings where a long span is required. The steel arch structure consists of a curved steel arch that supports the weight of the structure. The arch is made up of a series of connected steel members that form a curved shape.
Advantages:
- They can span long distances without the need for intermediate supports, making them ideal for bridges and other structures that need to cross over obstacles such as rivers or valleys.
- They are also lightweight and require less material than other types of structures, making them more cost-effective.
- Steel arch structures are also very durable and can withstand harsh environmental conditions, such as high winds and earthquakes.
- They are also easy to maintain and repair, as the arch shape provides a clear space underneath the structure for access.
Disadvantages:
- They can be more complex to design and construct than other structures, requiring specialized knowledge and equipment.
- They also require careful maintenance to prevent corrosion and other types of damage over time.
- They can be more difficult to modify or expand once they are built, which can limit their flexibility for future use.
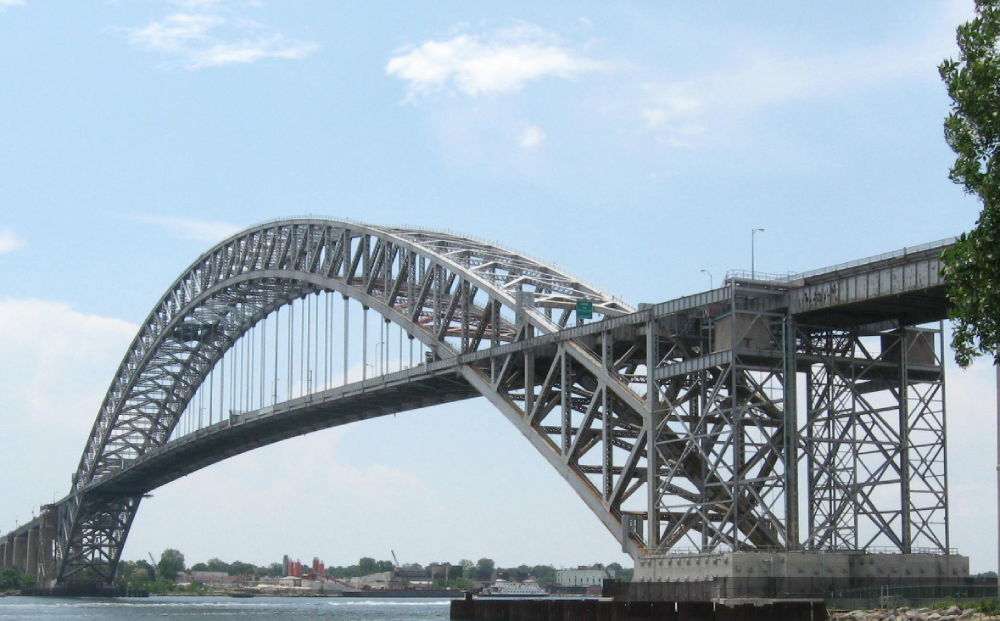
Steel arch structure
2.4 Steel cable structures
Steel cable structures are a type of construction method that uses steel cables to support the weight of the structure, creating a suspension system. They are commonly used for suspension bridges and roofs. The steel cable structure consists of steel cables that are anchored to towers or columns at either end of the structure. The cables are then stretched taut across the span of the structure, creating a suspension system that supports the weight of the structure. The cables are anchored to the ground or to concrete blocks to provide additional stability.
Advantages:
- They can span long distances without the need for intermediate supports, making them ideal for suspension bridges and other structures that need to cross over obstacles such as rivers or valleys.
- They are lightweight and require less material than other types of structures, making them more cost-effective.
- Steel cable structures are also very durable and can withstand harsh environmental conditions.
- They are also easy to maintain, as the cables can be easily inspected and replaced if necessary.
Disadvantages:
- They can be complex to design and construct, requiring specialized knowledge and equipment.
- They require careful maintenance to prevent corrosion and other types of damage over time.
- Steel cable structures can be more difficult to modify or expand once they are built.
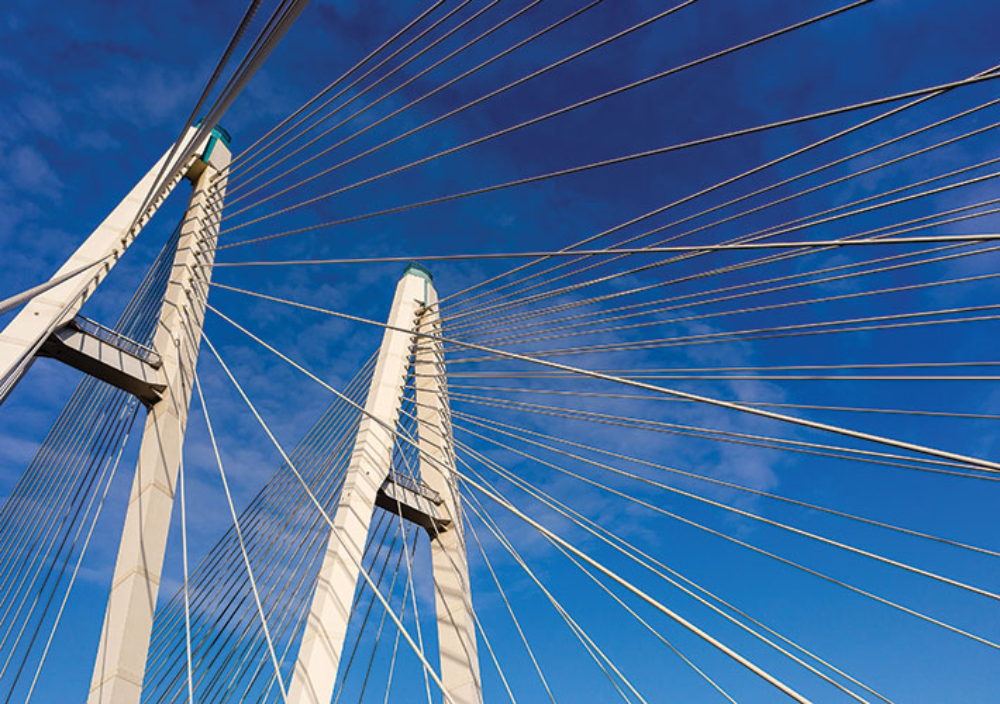
Steel cable structure
2.5 Steel space frame structures
Steel space frame structures are a type of construction method that uses a three-dimensional framework of steel tubes to support the weight of the structure. Steel space frame structures are commonly used for large buildings such as airports and sports arenas. The steel space frame structure consists of a series of steel tubes that are welded together to create a three-dimensional framework. The framework is then covered with roofing and cladding materials to create the final structure.
Advantages:
- They can span long distances without the need for intermediate supports, making them ideal for large buildings and other structures that require a wide open space.
- They are also lightweight and require less material than other types of structures, making them more cost-effective.
- They are also very durable and can withstand harsh environmental conditions, such as high winds and earthquakes.
- They are also easy to maintain, as the framework is easily accessible for inspection and repair.
Disadvantages:
- They can be more complex to design and construct than other structures, requiring specialized knowledge and equipment.
- They also require careful maintenance to prevent corrosion and other types of damage over time.
- They can be more difficult to modify or expand once they are built, which can limit their flexibility for future use.
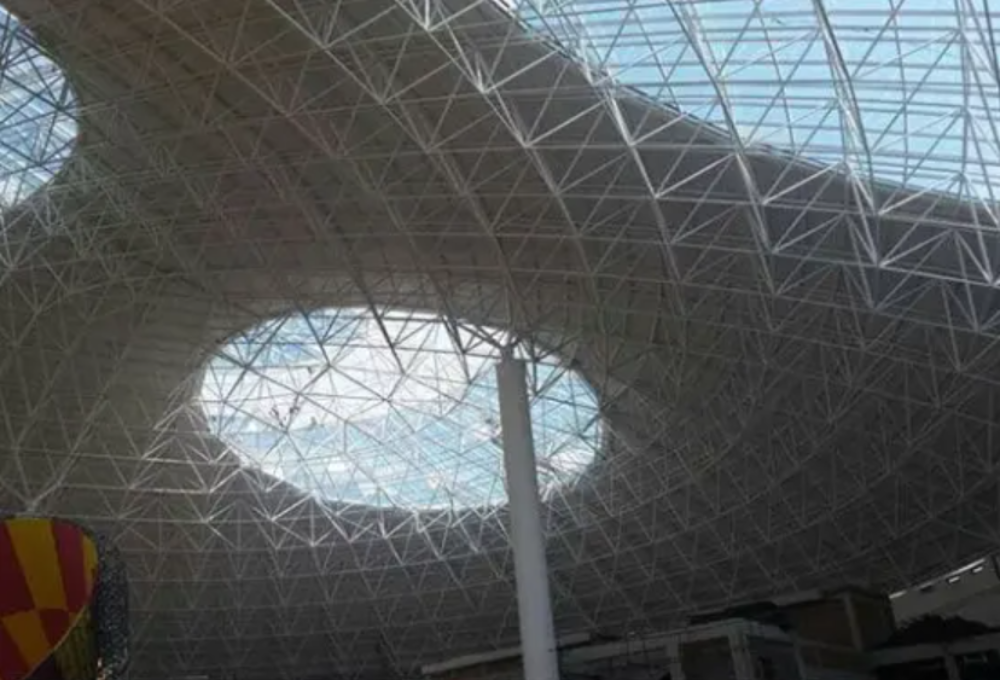
Steel space frame structure
2.6 Light gauge steel structures
Light gauge steel structures use lightweight steel frames to support the weight of the structure and are commonly used for residential and small commercial buildings. The light gauge steel structure consists of steel frames made of thin sheet steel that are cold-formed into C-shaped or Z-shaped sections. The sections are then assembled into a frame using screws or bolts.
Advantages:
- They are quick to assemble, reducing construction time and labor costs.
- They are also lightweight and require less foundation work than concrete structures.
- Additionally, light gauge steel is a sustainable and recyclable material, making it an environmentally-friendly option for construction
- They are also easy to maintain and repair, as damaged sections can be easily replaced.
Disadvantages:
- They may not be suitable for buildings with high loads or long spans, as the thin steel frames may not provide enough strength.
- They may not be as fire-resistant as other construction methods, although fire-resistant coatings and materials can be used to improve their performance.
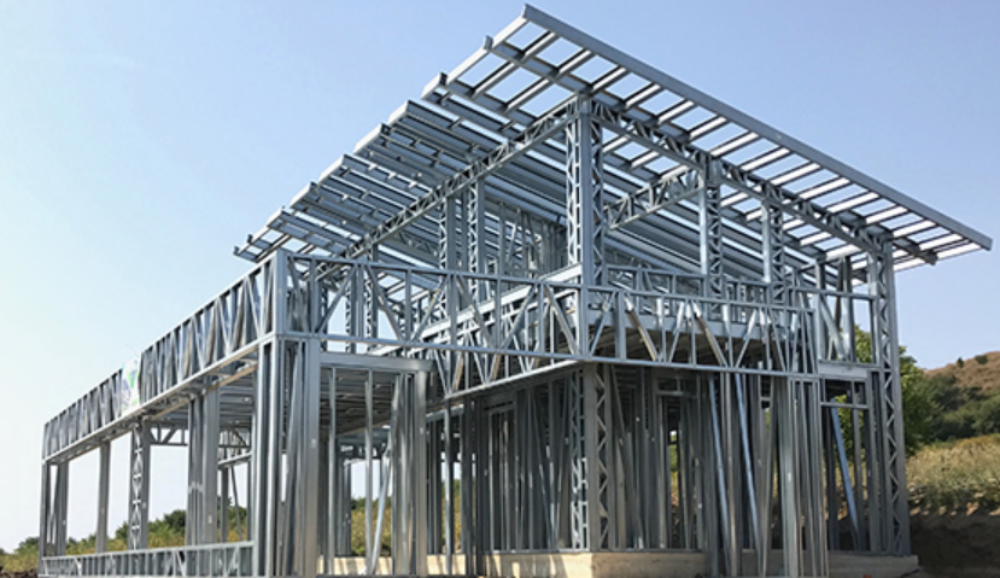
Light gauge steel structure
2.6 Pre-engineered steel structures
Pre-engineered steel structures are a type of construction method that uses standardized components that are prefabricated off-site and assembled on-site. Pre-engineered steel structures are commonly used for industrial buildings such as factories, warehouses, and distribution centers. The pre-engineered steel structure consists of standardized components such as steel columns, beams, purlins, and girts that are designed to fit together easily.
Advantages:
- They are quick to assemble, reducing construction time and labor costs.
- The standardized components also make them more cost-effective than custom-built structures.
- They can be designed to meet specific requirements, such as load-bearing capacity, insulation, and environmental factors.
- Pre-engineered steel structures are also very durable and can withstand harsh environmental conditions, such as high winds, earthquakes, and fire.
- They are also easy to maintain, as damaged components can be easily replaced.
Disadvantages:
- They may not be suitable for buildings with unique requirements or non-standard dimensions.
- Additionally, the standardized components may limit design flexibility and customization options.
- Finally, pre-engineered steel structures may not have the same aesthetic appeal as other construction methods.
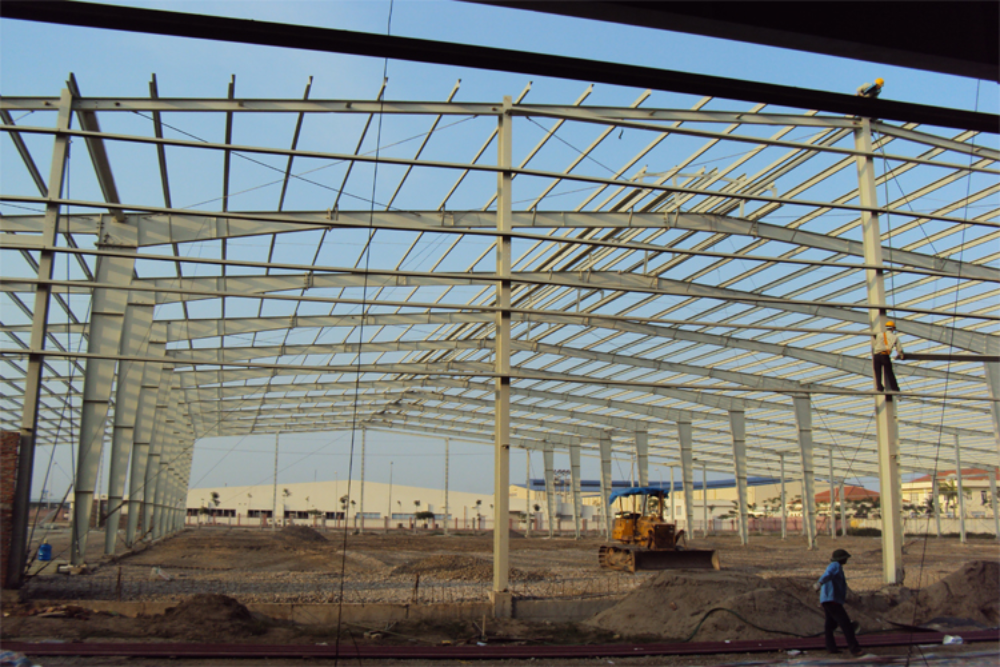
Pre-engineered steel structure
Above is some information regarding some different types of steel structures that are commonly used. Hopefully, this article has provided you with useful information. Visit BMB Steel’s website to read more about pre-engineered steel buildings and steel structures. You can also contact us for design consulting and steel production services.









