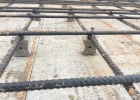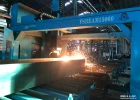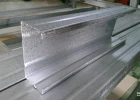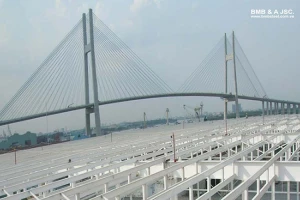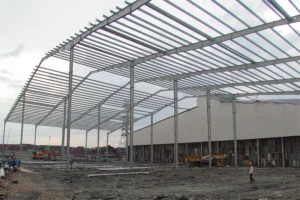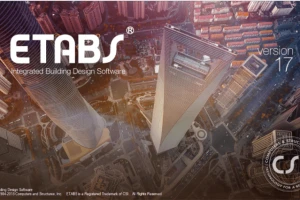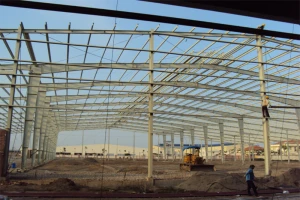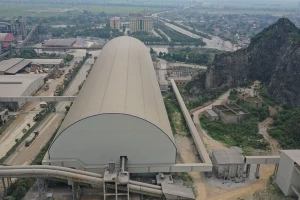One-layer steel floor - A proper choice in steel floor construction
- 1. What is the 1-layer steel floor structure?
- 2. Layout of the 1-layer steel floor structure
- 3. Factors affecting the selection of floor steel structure layout
- 4. Notes when constructing floor steel structure
- 5. The safety of the 1-layer steel structure construction
- 6. When should we arrange the floor steel?
If you are in need of building a pre-engineered steel building, you should not ignore this information about a 1-layer steel floor structure. Recently, many projects have been applying this type of the floor by virtue of its countless conveniences. What should be noted about the 1-layer steel floor structure? Let's find out with BMB Steel below.
1. What is the 1-layer steel floor structure?
For the time being, the 1-layer steel structure is the most typical design in construction, which many architects and customers widely trust. The 1-layer steel floor combines beams and columns, impacting each other to put gravity on the building’s foundation. The 1-layer steel floor design is simple but highly efficient, so it is used in many constructions. Depending on the situation, the architect will design and distribute it reasonably.
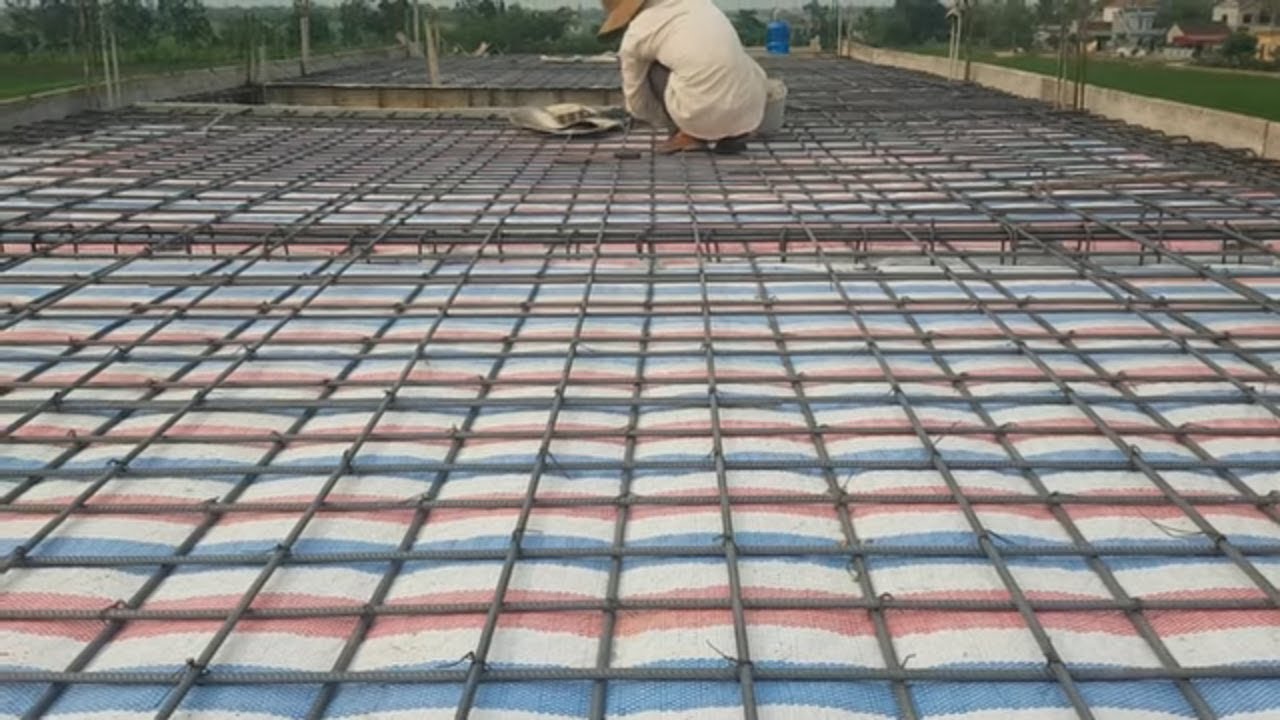
1-layer floor steel structure
2. Layout of the 1-layer steel floor structure
Many people are concerned about how to arrange a 1-layer steel structure reasonably. Based on the practical designs, the construction will be carefully investigated to come up with the most suitable option. Until now, the 1-layer steel floor structure has been divided into 2 typical layouts:
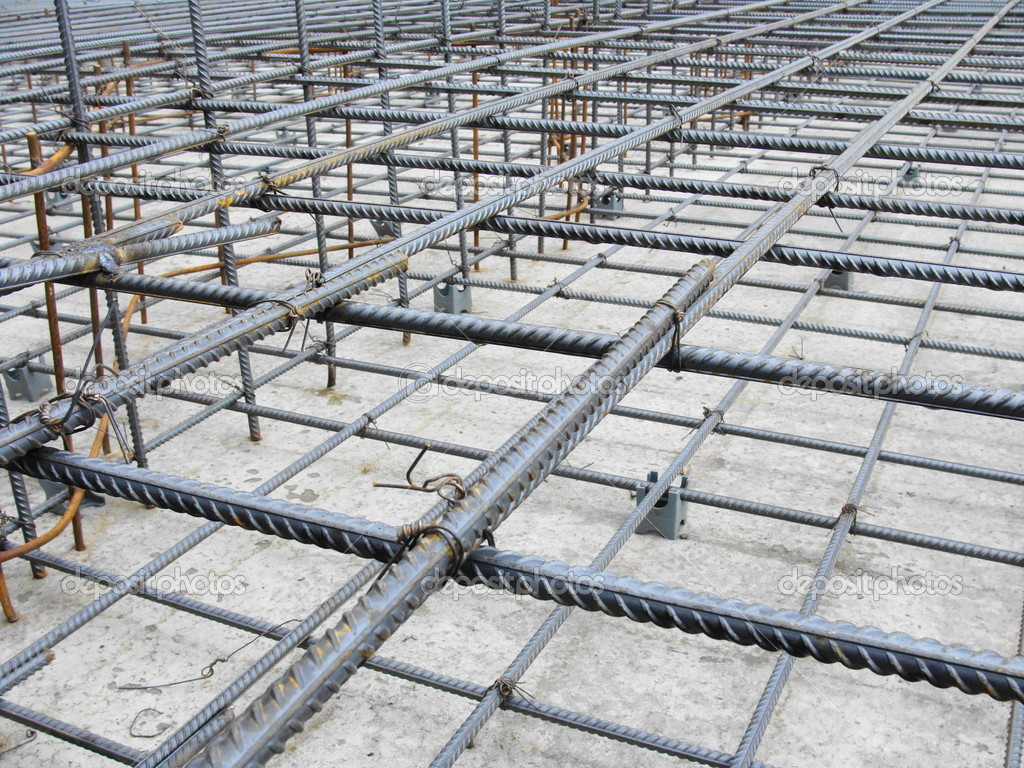
How to arrange the floor structure?
One way slab steel
When implementing the layout of the steel structure in one direction, the gravity and the load of the whole building will be put down in the perpendicular direction to the beam. Because the length is not similar, it does not transmit the full load to the beam other than perpendicular transmission.
Two-way slab steel
The two-way slab steel floor steel is known as a 4-sided manifest steel floor. In the one-way slab design, the ratio of the width and length of beams is greater than 2. That ratio of the two-way slab must be greater than or equal to 2. The gravity loads the beam in two directions and uniform force.
The two layouts above have their own advantages. Significantly, the internal forces of the beam surface should be paid attention to. This is a remarkable factor that determines the maximum effectiveness of the floor. Therefore, it is advisable to consult with the architect carefully to come up with the best construction plan.
3. Factors affecting the selection of floor steel structure layout
The layout of the steel structure floor must meet technical standards and ensure quality before it can be put into use. If the technical factors are not met, it can affect the entire structure of the house as well as directly affect the safety of users.
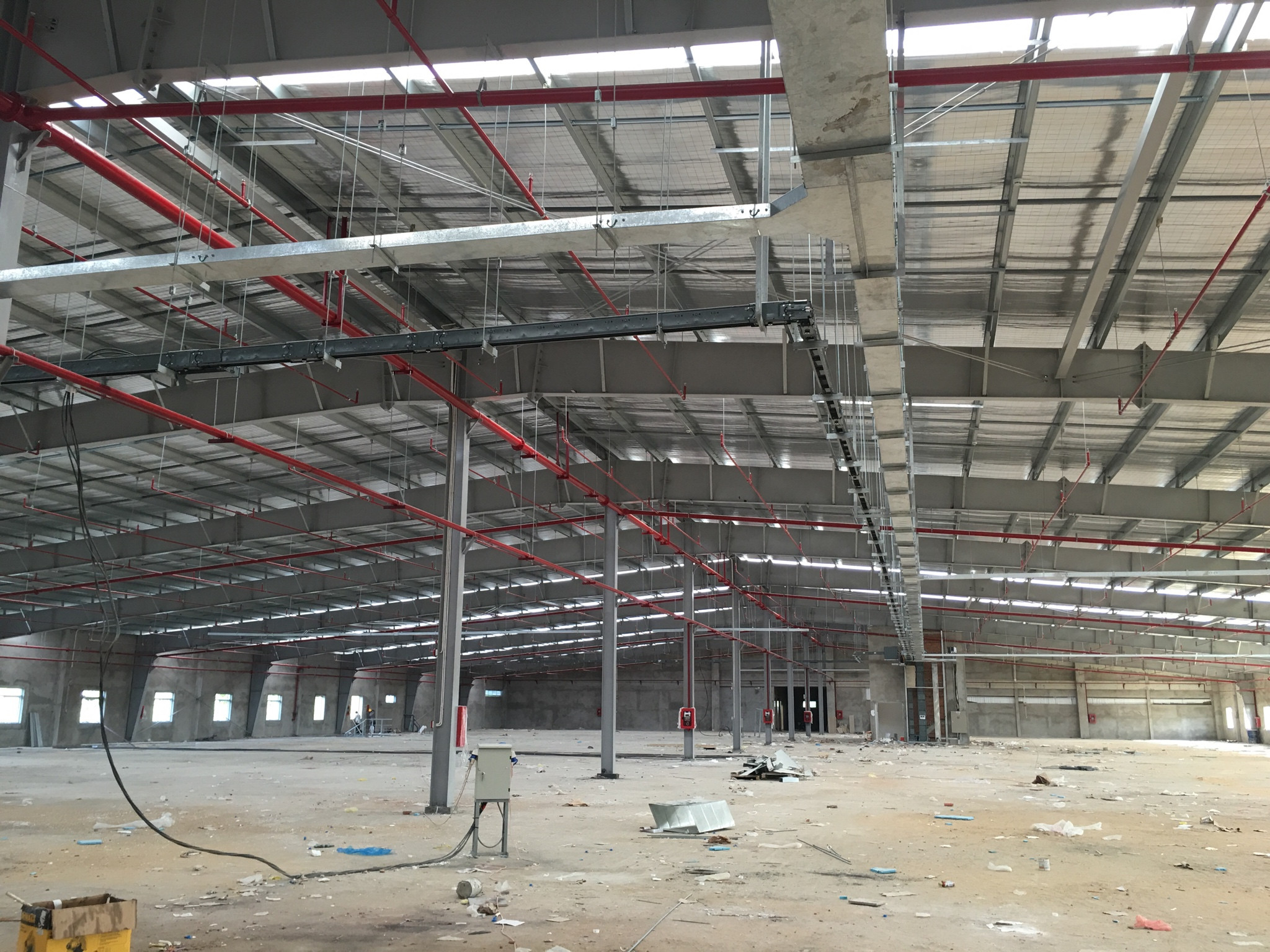
General characteristics of the building affect the choice of the floor structure
Not everyone knows what factors affect the choice of floor steel structure layout. Only professional experts with high skills and expertise can ensure strict technical regulations. However, you also need to understand the three outstanding features:
- Features and characteristics of the construction
- Load of the whole building
- The detailed structure of the project
4. Notes when constructing floor steel structure
Some notes if choosing the floor steel structure for construction you must consider such as:
-
- The floor design is suitable for projects with a small floor load
- It is compulsory to design and combine the beams and the solid wall systems.
- Refer to the characteristics of the construction site to choose the suitable floor design
- Choose a reputable contractor to ensure the quality of construction work
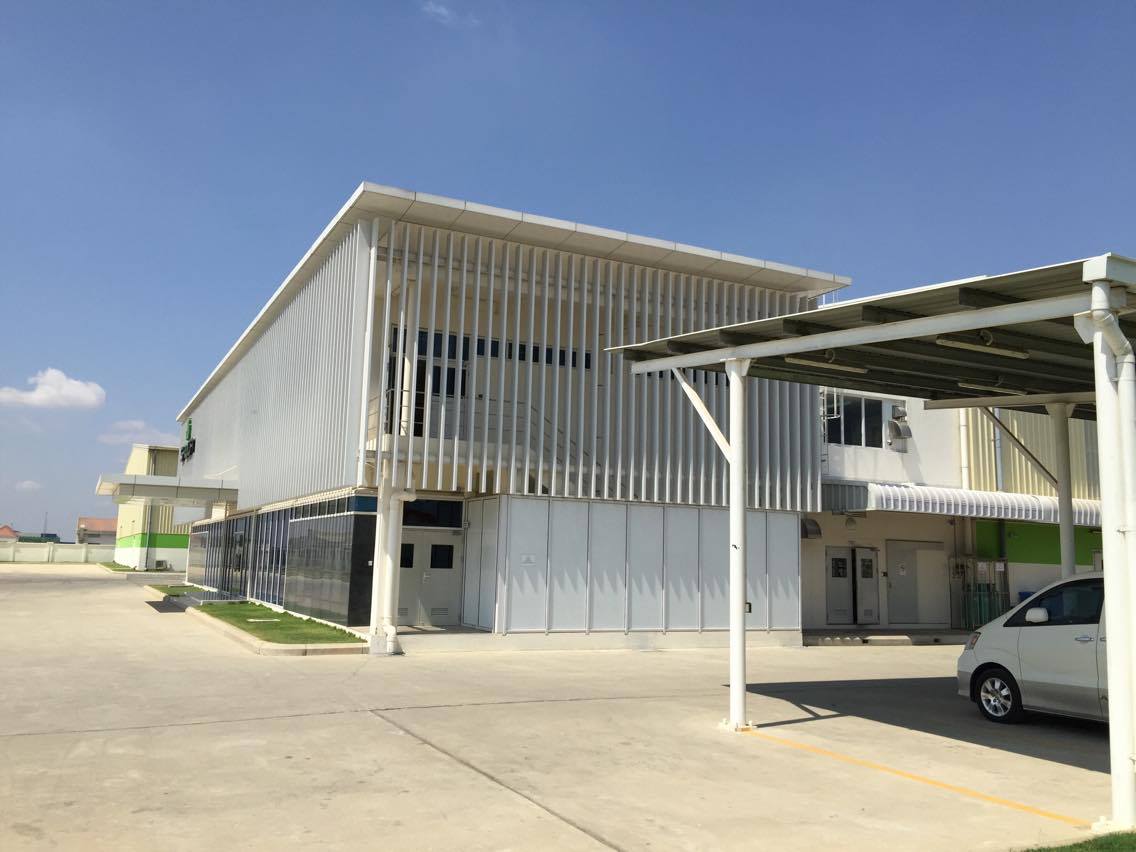
A small-scale project suitable for a 1-layer steel structure
5. The safety of the 1-layer steel structure construction
A question raised by many people when choosing to construct a 1-layer steel structure is whether this design is safe or not. There is the fact that many construction enterprises currently use the 1-layer steel structure. By virtue of its high durability and good load capacity, this structure meets many customers’ design needs.

Construction of floor steel structure
With the outstanding advantages, the construction of steel floor structures will undoubtedly be a good choice for many people. However, depending on some specific design characteristics of each project, you should choose the most suitable one.
6. When should we arrange the floor steel?
When do you need to choose a steel floor layout? As mentioned above, there are some specific projects you need to consider whether to choose this design or not. However, for selection, it is a priority to go for in some buildings such as:
- Building 4-level house
- Building 1-storey house
- Porch, 4-sided floor buildings
- Projects with small-scale floor loads, etc

Choose BMB Steel company to carry out your construction design
Hopefully, with the above information, you may be able to select the helpful information for you and apply it to your building. You can refer to the load-bearing steel structure and Clear Span steel structure. They are two popular and safe construction trends. Please contact BMB Steel company to receive the most accurate and valuable advice and cooperation to build high-quality works for further information.










