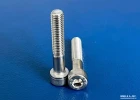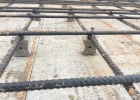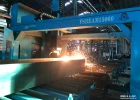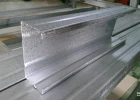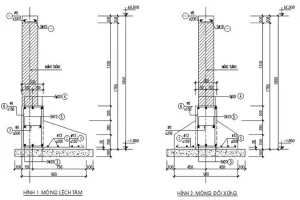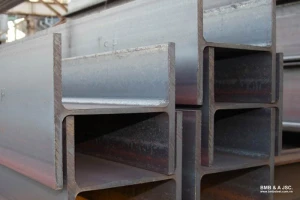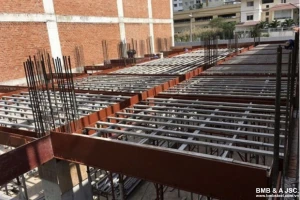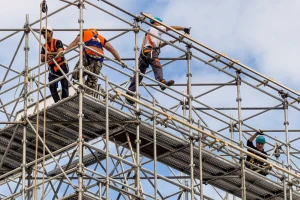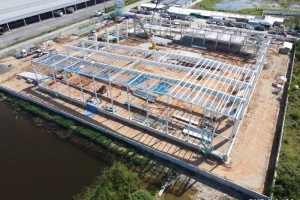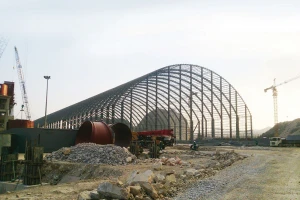Things to note about load-bearing steel frame structures
- 1. What is a load-bearing steel frame structure?
- 2. Operation principle of steel structure’s force transmission
- 3. Schematic of steel frame structure
- 4. Steel frame structure
- 5. Advantages of steel frame structure in construction
- 6. Disadvantages of load-bearing steel frame structures
- 7. Significant notes when choosing steel frame structure design
- 8. Prestigious steel frame structure design and construction company
Structural steel is an indispensable factor in the construction of pre-engineered steel buildings. Notably, to complete a project with high standards, the load-bearing steel frame structure is essential to focus on. The information below from BMB Steel about load-bearing steel frame structures may be helpful for you.
1. What is a load-bearing steel frame structure?
When constructing a pre-engineered steel building, the bearing structure has to be seriously concerned about. This is the part connecting the beams and columns, bearing the pressure load on the beam. The system of beams and bracing columns combine together to form the most solid steel structure frame for the building.
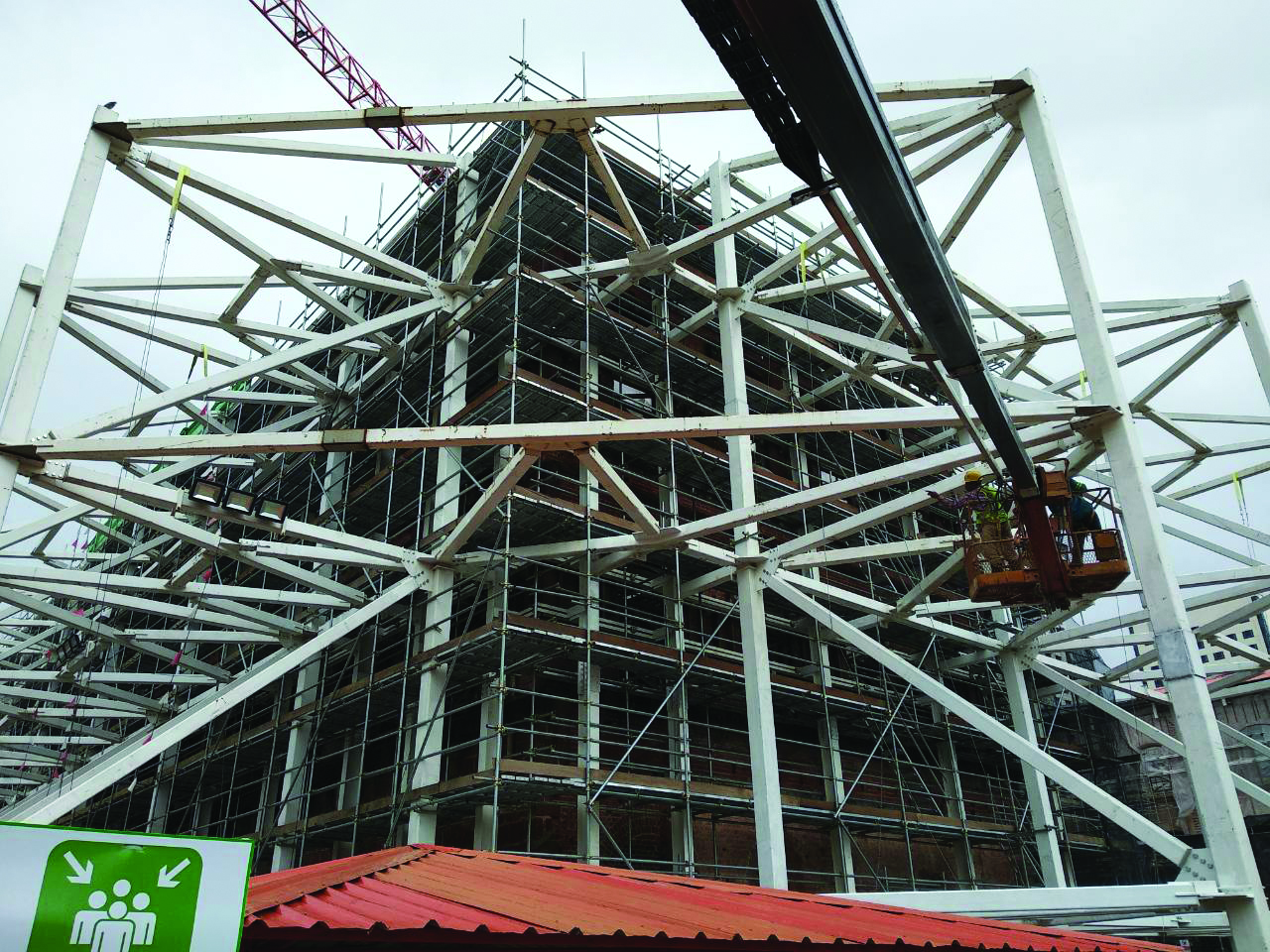
Things about load-bearing steel frame structures
For a concrete structure building, the wall can bear the force. However, the steel frame structure has a better bearing capacity. It is capable of withstanding solid shocks without being damaged. Besides, it also has some advantages, such as its cost-saving feature, durability, and usable area increase.
2. Operation principle of steel structure’s force transmission
When designing, it is essential to divide the force reasonably to ensure the certainty factor. The operating principle consists of two main principles:
- Constant loads: These are forces that are applied statically during the construction and installation of steel structures. Constant loads impact floor structures and reinforced concrete.
- Live loads: While the constant loads are the forces impacted from inside the building structure, the live loads are the forces impacted from the outside ones. Afterward, it is transmitted to the foundation system and the ground.
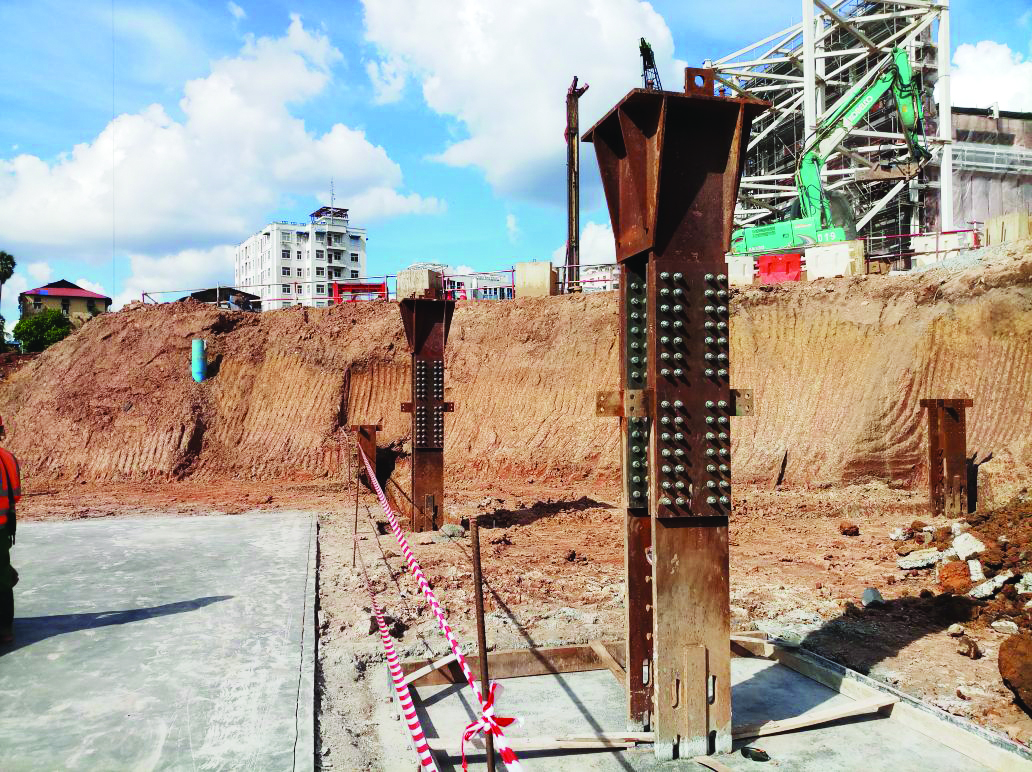
Force transmission operation of steel structure
3. Schematic of steel frame structure
The typical load-bearing steel frame structure has three types: horizontal steel frame, vertical steel frame, and rolled steel frame for force bearing. Depending on the purposes, the appropriate schematic will be chosen when designing the frame structure.
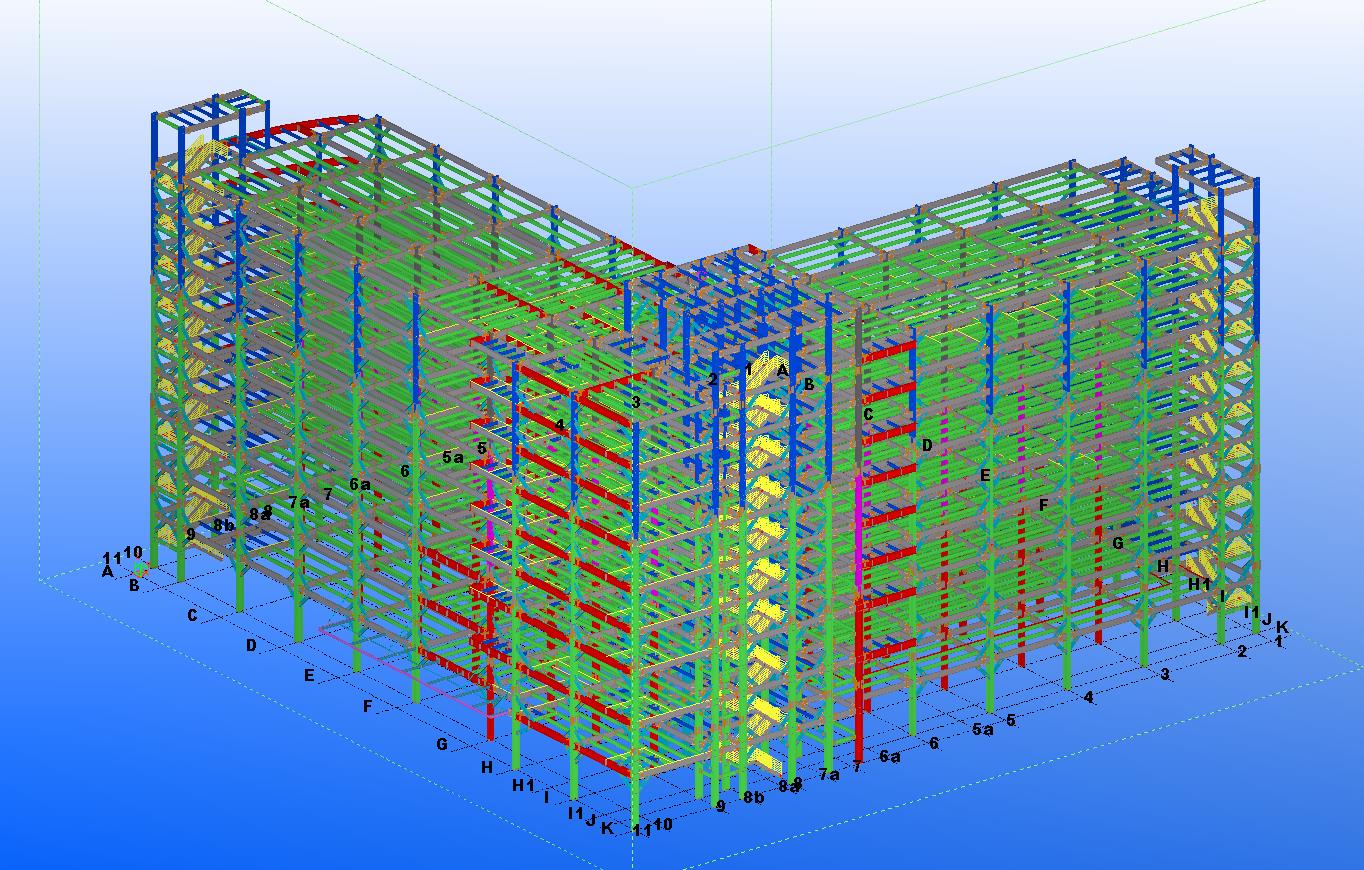
Force-bearing steel frame structure
- Load-bearing horizontal frame: Usually applied in factories or warehouses, pre-engineered steel yards
- Load-bearing vertical frame: By virtue of its flexibility in the design of rooms, it is used in buildings, hospitals, schools
- Load-bearing rolled frame: High strength, waterproof
4. Steel frame structure
Load-bearing horizontal frame structure
- The main girder is on the horizontal frame of a pre-engineered steel building
- The rigid frame is used for houses built on the terrain with flat uniform settlement
- The joint frame used for non-uniform settlement terrain
Load-bearing vertical frame structure
- Commonly used in Panel house
- Need to combine with additional beams when designing
Load-bearing rolled frame
- A type of horizontal frame, the crossbar is used to make the main girder frame
- Can be designed with or without columns
- High ruggedness and lightweight
5. Advantages of steel frame structure in construction
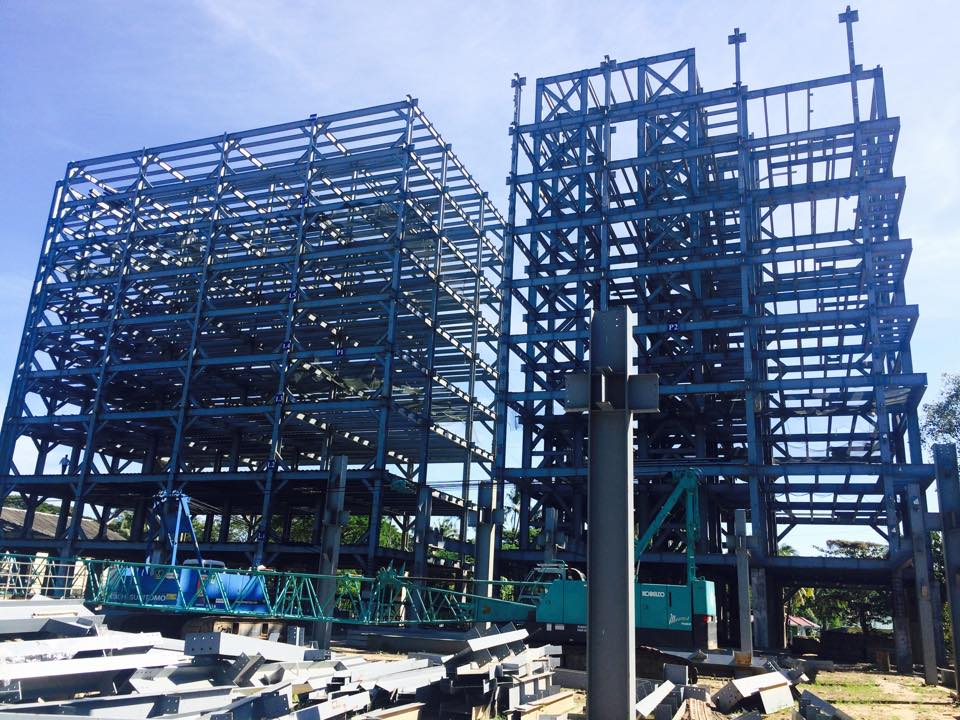
Advantages of load-bearing steel frame structure
Steel frame structure plays a vital role in construction. The advantages of the load-bearing steel frame structure assist the building in completing with the highest standards.
- The steel structure is lightweight: This reduces the gravity on the whole house, avoids pressure causing the building to deteriorate quickly.
- Flexibility design and construction: This can be assembled, erected, and transported quickly without affecting the overall structure of the whole house.
- Cost-effective construction: Steel is not a very exorbitant material. Moreover, the production and processing of load-bearing steel structures are not complicated and labor-intensive. This saves costs for the construction.
- The ability to design with new ideas: In general, steel frame structures are somewhat rudimentary; however, this is unique for pre-engineered building designs.
6. Disadvantages of load-bearing steel frame structures
The load-bearing steel frames also have a few disadvantages, such as:
- Poor fire resistance
- Vulnerable to corrosion over time
- Maintenance cost is a bit high
However, these above disadvantages can be easily overcome at the beginning of construction design. In advance, it is essential to choose a reputable raw materials supplier. During the construction process, it is recommended to use additional protective paints to prevent the steel frame from oxidizing or directly affecting the fire temperature. Additionally, regular inspection and maintenance should be performed to solve incurred problems as soon as possible.
7. Significant notes when choosing steel frame structure design
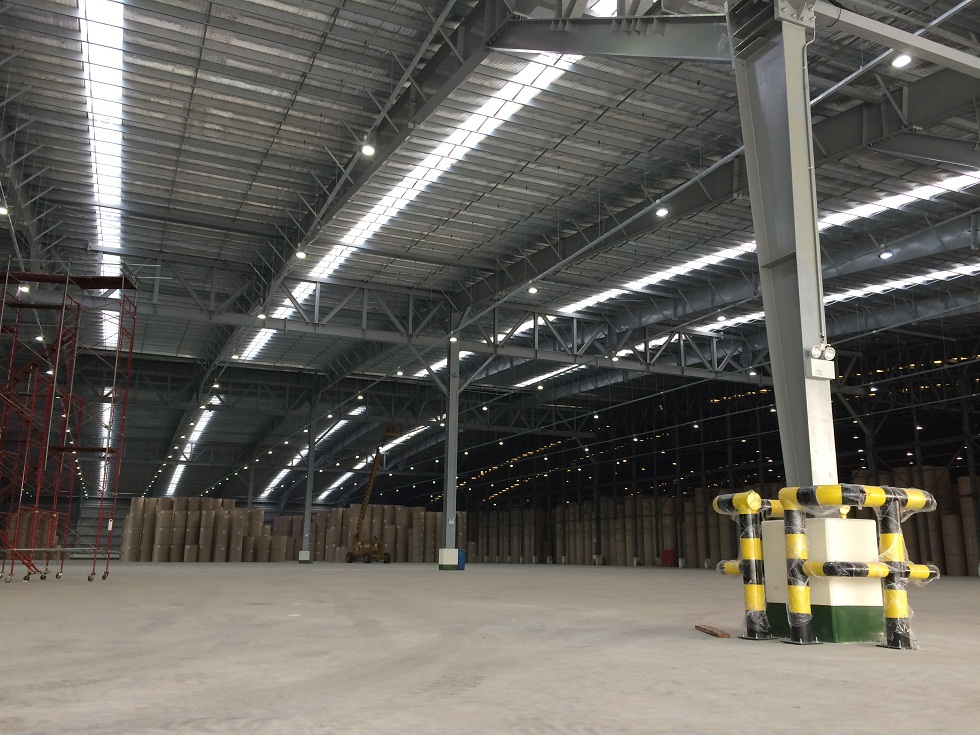
Some notes when choosing steel frames
- Concern about the details of connecting such as bolts and bueno. This determines the strength and durability of the load-bearing steel frame structure building
- Ensure the locking system with columns and trusses truss are always firm before and after construction
- Check whether the bolt torque meets technical standards or not
- Check complete construction
- Choose a reputable construction contractor to ensure the safety
8. Prestigious steel frame structure design and construction company
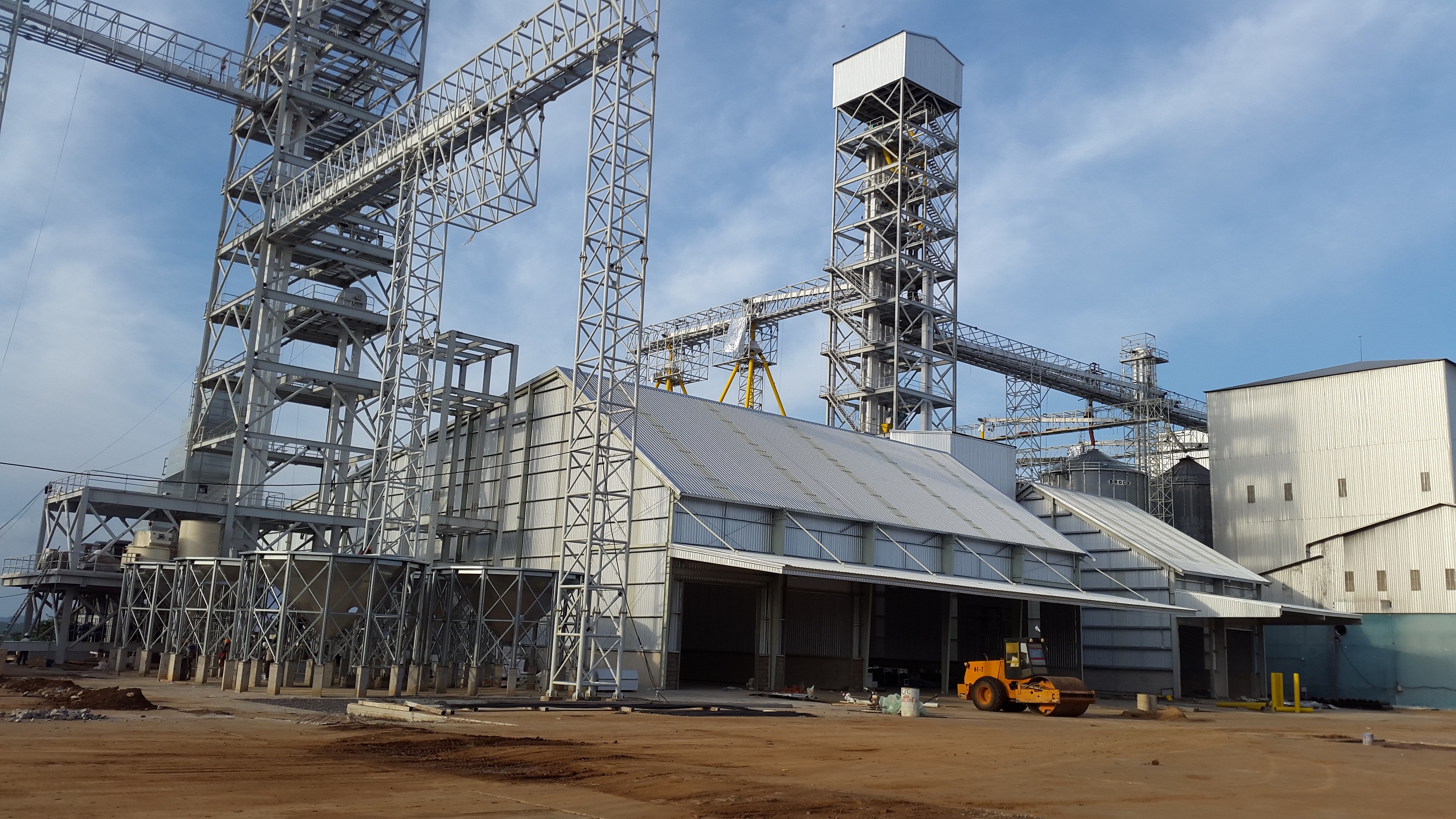
The project built by BMB Steel
If you are still wondering how to find a reputable steel structure construction company, don't hesitate to contact BMB steel. With the leading experience in this field, BMB Steel is confident and proud to be a contractor to construct your building with the best value.
BMB Steel has experience in many fields such as pre-engineered steel buildings, factories, workshops, offices, companies, and businesses. They are what almost all customers prefer and trust to choose BMB Steel until today. We are committed to bringing the most practical benefits to our customers.









