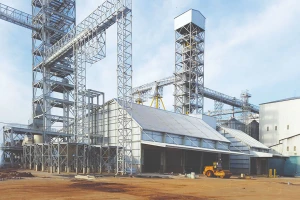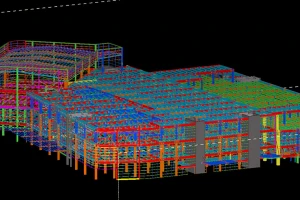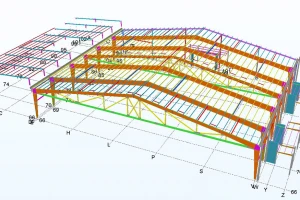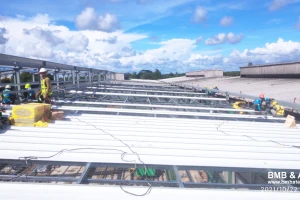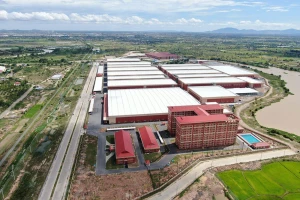Common differences between commercial and industrial pre-engineered steel buildings
Pre-engineered steel buildings have gained popularity in both commercial and industrial sectors due to their numerous benefits. Understanding that commercial and industrial buildings have distinct requirements and purposes can help you make informed decisions when planning your construction project. This article will discuss the most common differences between commercial and industrial pre-engineered steel buildings.
1. A brief introduction to commercial and industrial pre-engineered steel buildings
Pre-engineered steel building:
Pre-engineered steel buildings refer to structures that are designed, fabricated, and assembled using standardized components and methods before being transported to the construction site. These buildings are engineered to meet specific requirements and are manufactured off-site, allowing for faster and more efficient construction processes.
The components of pre-engineered steel buildings, such as columns, beams, and panels, are fabricated in a factory and then assembled on-site. This construction method provides numerous advantages, including cost-effectiveness, customization options, durability, and compliance with building codes and regulations. Pre-engineered steel buildings have gained popularity in various industries, including the food industry to meet the unique needs of different applications.
Commercial and industrial pre-engineered steel buildings:
Pre-engineered steel buildings are popular in both commercial and industrial sectors due to their versatility, cost-effectiveness, and durability.
Commercial pre-engineered steel buildings are designed to accommodate retail spaces, offices, restaurants, and more.
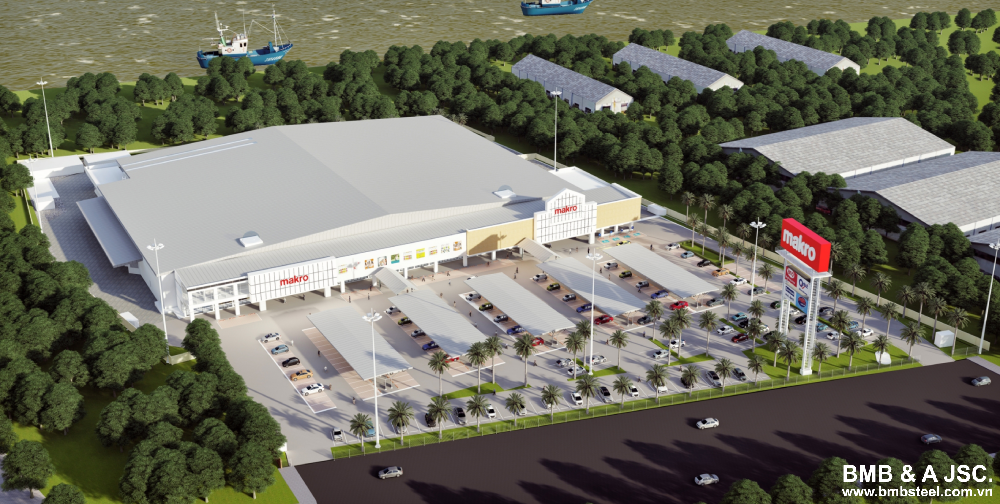
Industrial pre-engineered steel buildings are designed for manufacturing, warehousing, and industrial operations due to their durability, flexibility, and efficient workspaces for heavy machinery and equipment.
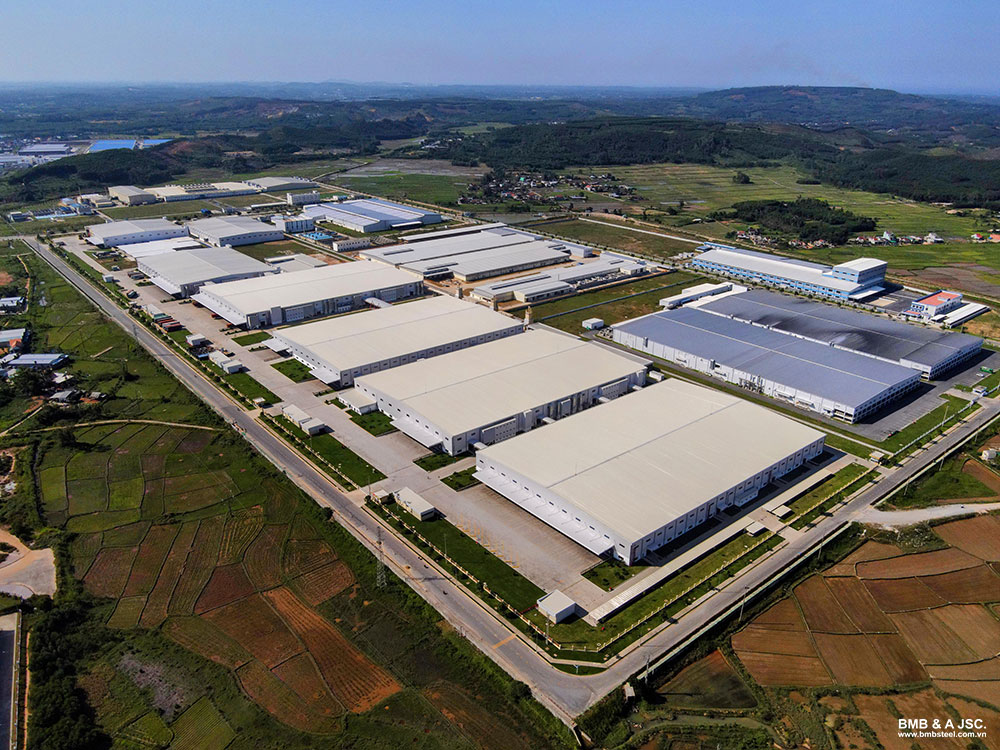
2. Most common differences between commercial and industrial pre-engineered steel buildings
2.1 Building design and layout
Commercial buildings are primarily designed to accommodate retail spaces, offices, restaurants, or other businesses that cater to the general public. As a result, their designs focus on aesthetics, customer flow, and branding. They often feature large windows, attractive facades, and open floor plans.
On the other hand, industrial buildings are designed to facilitate manufacturing, warehousing, or industrial operations. Their layouts prioritize functionality, efficient use of space, and equipment placement. Industrial buildings may have high ceilings, large clear spans, and overhead cranes to accommodate heavy machinery and storage needs.
2.2 Structural considerations
Commercial buildings typically require less structural capacity compared to industrial buildings. They are designed to support lighter loads, such as people, furniture, and merchandise. The emphasis is on creating inviting spaces rather than withstanding heavy equipment or machinery.
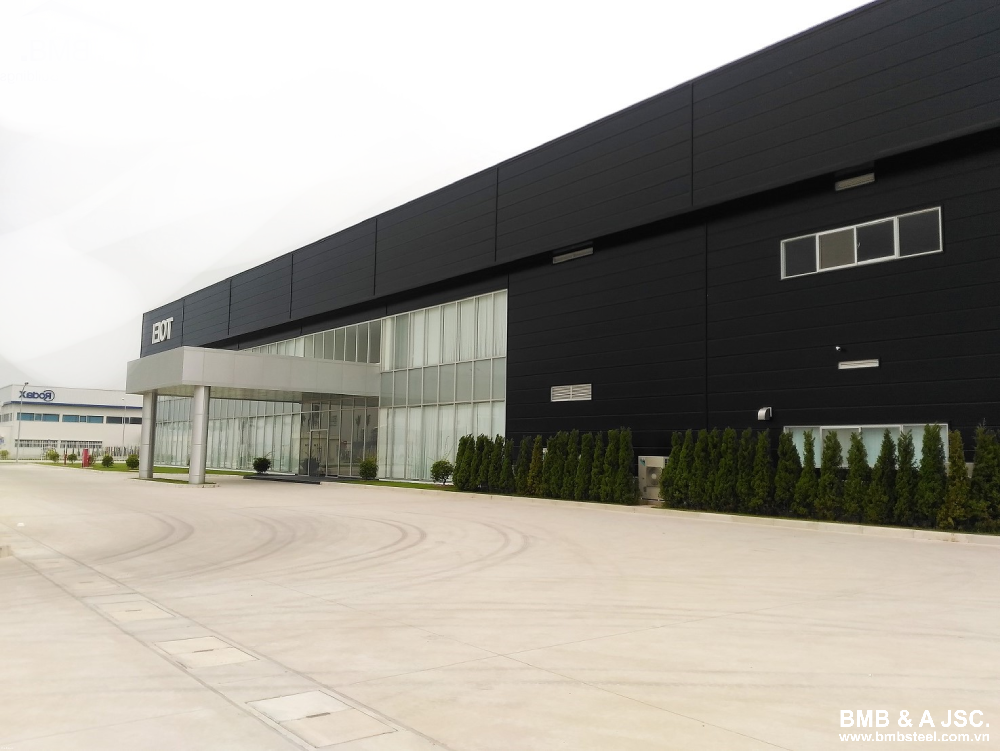
In contrast, industrial buildings are engineered to withstand substantial loads. They are designed to support heavy machinery, equipment, and storage systems. The structural components of industrial buildings, such as columns, beams, and foundations, are designed to handle higher weights and provide ample clearance for industrial processes.
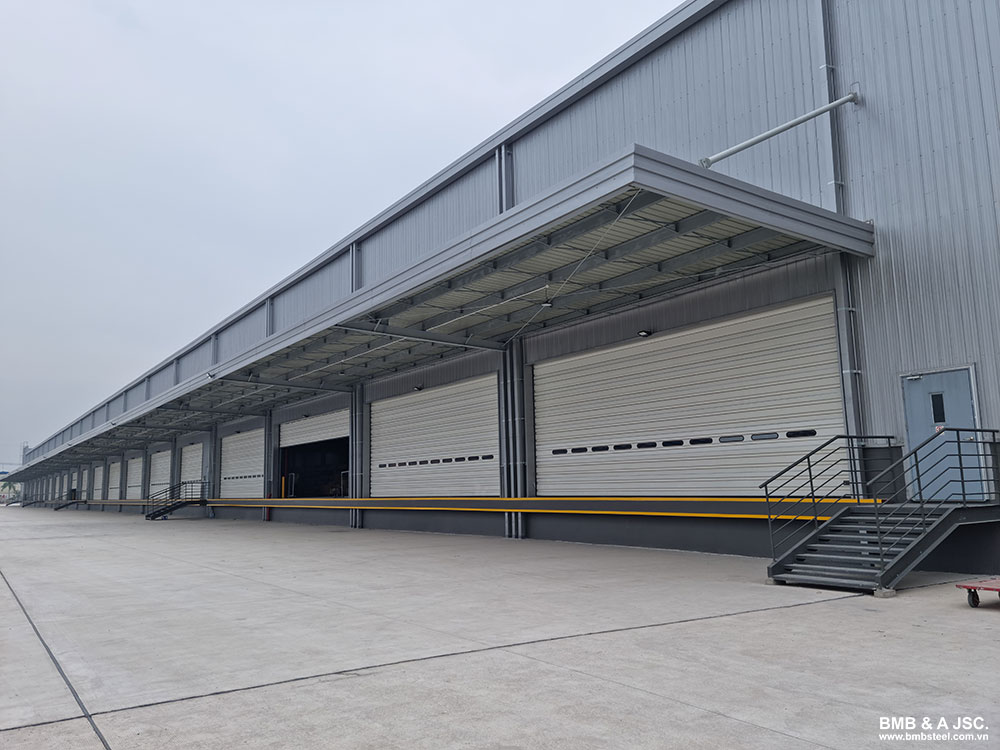
Building height and clear span: Commercial buildings generally have lower ceiling heights compared to industrial buildings. Industrial buildings often have higher ceilings and larger clear spans to allow for the installation of tall machinery, overhead cranes, or storage racks.
Loading and unloading considerations: Commercial buildings usually have smaller loading and unloading areas, which are primarily used for receiving deliveries or stocking inventory. Industrial buildings, especially warehouses and distribution centers, require larger loading docks to accommodate the movement of goods, truck access, and loading/unloading operations.
2.3 Interior features and systems
Commercial buildings often require more attention to interior finishes and systems to create a visually appealing and comfortable environment for customers. This includes features like decorative finishes, ventilation, air conditioning systems for climate control, acoustics, and lighting arrangements that enhance the overall ambiance.
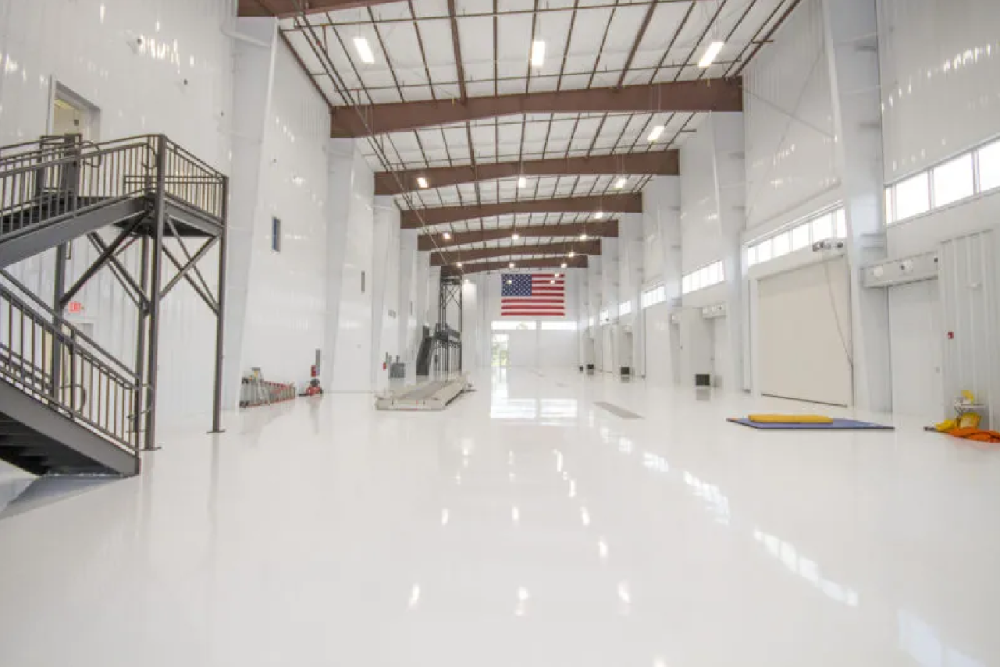
Industrial buildings, while also concerned with functionality, prioritize features that support manufacturing processes and operational efficiency. This may involve specialized ventilation systems, heavy-duty flooring to withstand equipment loads, and sufficient electrical capacity to power machinery and industrial equipment.
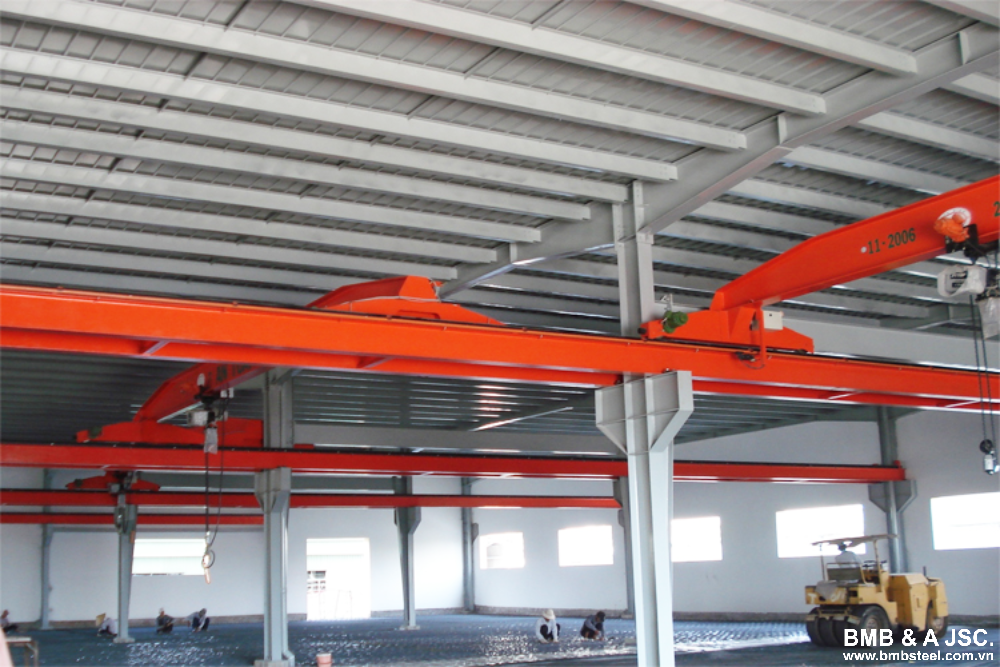
2.4 Exterior considerations
Commercial buildings focus on aesthetics and creating an inviting appearance to attract customers. This often involves attention to architectural details, attractive facades, landscaping, and parking facilities to accommodate visitors.
In contrast, industrial buildings prioritize functionality and practicality. Their exteriors may have a more utilitarian appearance, focusing on durable materials, efficient loading and unloading areas, and ample space for truck access and maneuverability.
2.5 Zoning and permitting requirements
Commercial and industrial buildings may be subject to different zoning regulations and permitting requirements based on their specific usage. Commercial buildings often have to comply with zoning ordinances related to signage, parking, and proximity to residential areas. Industrial buildings may have additional requirements related to noise levels, environmental impact, and specialized permits for hazardous materials or waste management.
In conclusion, understanding these differences between commercial and industrial pre-engineered steel buildings is crucial for designing and constructing structures that meet the specific requirements of each application. By tailoring the design and features to the intended use, businesses can optimize the efficiency, functionality, and overall success of their building projects.
Above are some common differences between commercial and industrial pre-engineered steel buildings. Hopefully, this article has provided you with helpful information. Visit BMB Steel’s website to read more about pre-engineered steel buildings and steel structures. You can also contact us for design consulting and steel production services.


















