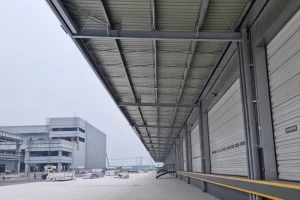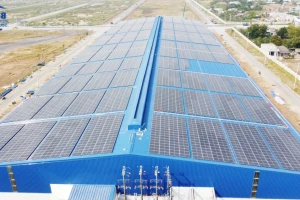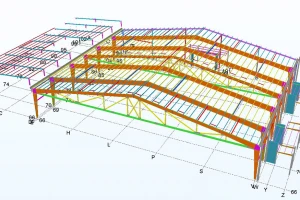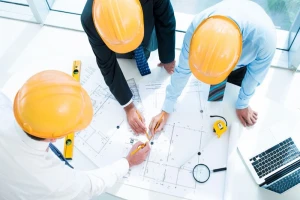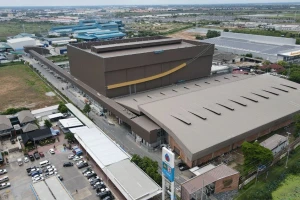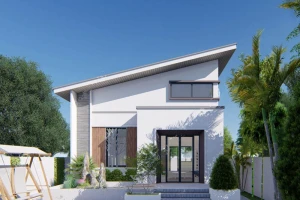Some typical pre-engineered steel building’s detailed drawings
- 1. What does a pre-engineered steel building structure include?
- 2. Drawing samples of pre-engineered steel buildings
- 2.1 Drawings of civil steel buildings
- Drawings of civil steel buildings
- 2.2 Construction drawings four-level pre-engineered steel housing
- Construction drawing of four-level pre-engineered steel building
- 2.3 Drawing of a 1-storey pre-engineered steel building
- 2.3.1 The horizontal frame design
- 2.3.2 Design of bracing system diagram
- 2.4 Drawing of pre-engineered steel building with crane
The design drawing is essential when building a building. It saves time and costs in construction and flexibly improvises arising problems. Many homeowners want to build pre-engineered steel buildings but still wonder how to start constructing and to design a drawing of a pre-engineered steel building. BMB Steel will suggest solutions for these questions in the article below.
1. What does a pre-engineered steel building structure include?
1.1 Pre-engineered steel foundation structure
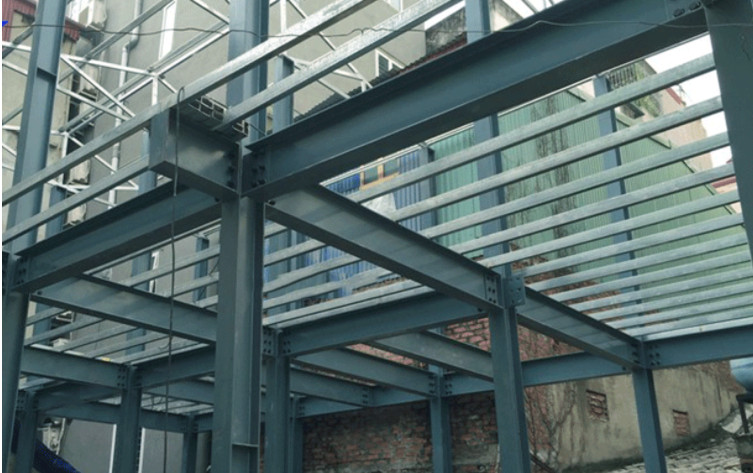
The foundation materials are mainly concrete and steel. The foundation of pre fabricated building has three types: isolated foundation, raft foundation, and continuous footing steel. Each type of foundation will be suitable for a topographical and construction site. For high buildings, it is recommended to use deep foundations; this will ensure the safety of your structure.
1.2 Anchor bolts
Anchor bolts with a solid steel foundation system. The most common bolts used are M24 and M27. The bolt installation is crucial because it affects other parts and subsequent stages.
1.3 Foundation framework
The foundation framework is rectangular; it is sloped with a ledge attached. The foundation framework is responsible for increasing the firmness of the concrete block and hardening the foundation.
1.4 Ground beam
The ground beam connects foundations together and supports the wall.
1.5 The height of foundation neck
This part helps to stabilize the ground and increase the load capacity of the building.
1.6 Civil pre-engineered steel building frame
Each type of frame is suitable for each customer's construction and use purposes.
The main structure of the steel frame is the column and the truss, which are two parts designed to be able to withstand great gravity. Bolts and plates link them together.
1.7 Beams, bracing system (roof, columns)
The durability of the building depends on the bracing and beams, which help maintain the stability of the steel frame structure.
C and Z beams are galvanized steel. Beams support the metal sheet.
1.8 Canopy roof and skylight
Canopy roofs are used to protect the building from the weather. Thus, they are installed at the doors.
The skylight is used as an air-conditioner. It is often designed on the top of the building.
In the process of designing and constructing pre-engineered steel houses, important components such as foundations, anchor bolts, steel frames, braces and beam systems play a key role in ensuring the durability and stability of the project. From the stage of choosing the right foundation for the terrain, to the processing of steel frames with column details and load-bearing trusses, all must be done accurately and meticulously. This also directly affects the process of processing steel structure as well as the preparation of detailed drawings for pre-engineered steel houses, in order to ensure the quality and aesthetics of the project.
2. Drawing samples of pre-engineered steel buildings
2.1 Drawings of civil steel buildings
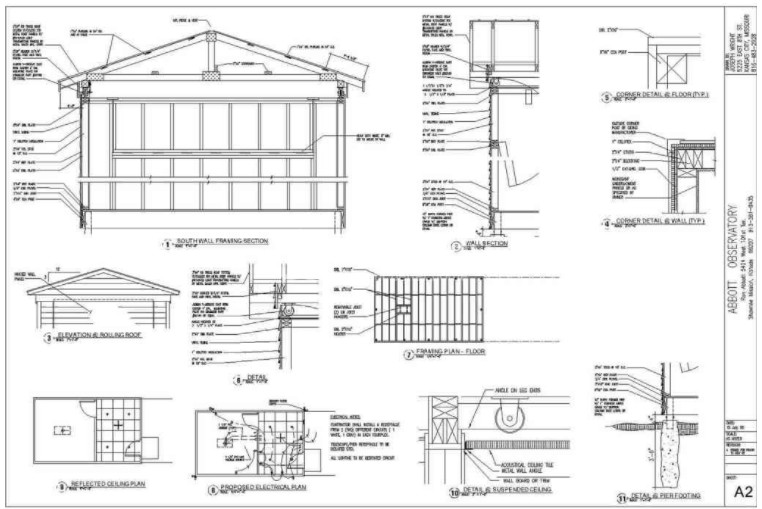
Drawings of civil steel buildings
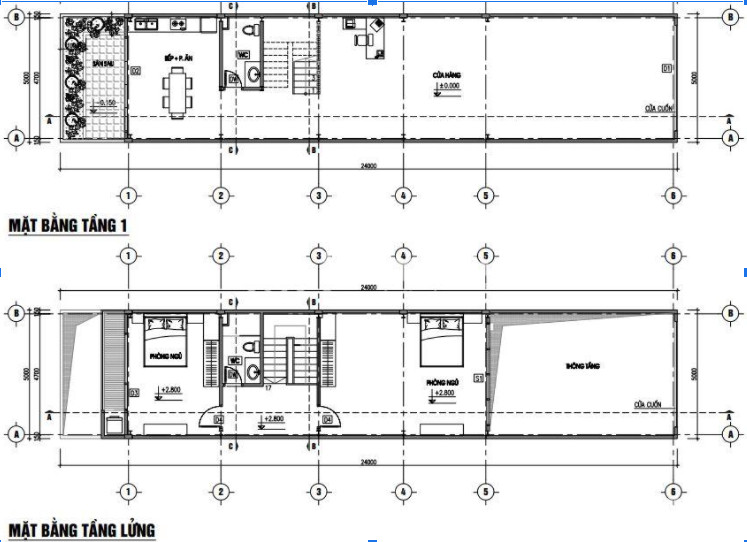
Drawing of the mezzanine and first floor of civil steel building
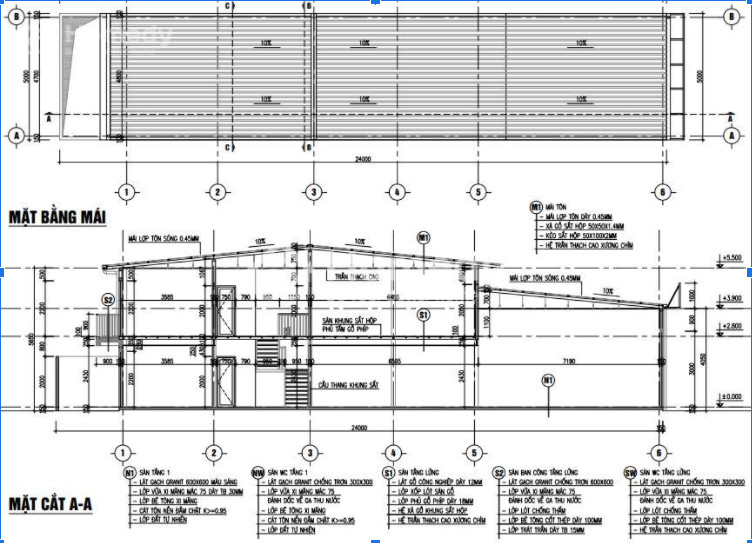
Drawing of roof and section A-A of civil steel building
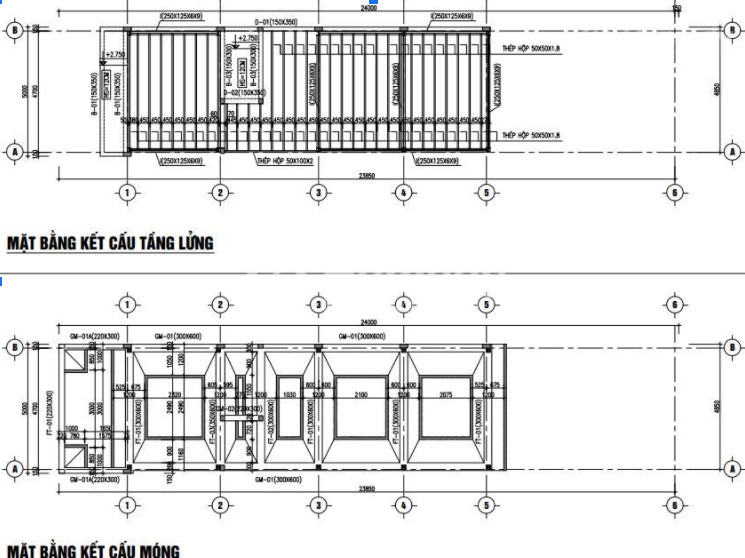
Structure drawing of mezzanine floor and bridge foundation of civil steel building
Advantages of civil pre-engineered steel buildings:
- It withstands gravity and loads better than wood.
- Waterproof, anti-termites.
- Short construction time.
- Easy for maintenance
- Reasonable construction costs.
- Durability up to 100 years.
2.2 Construction drawings four-level pre-engineered steel housing
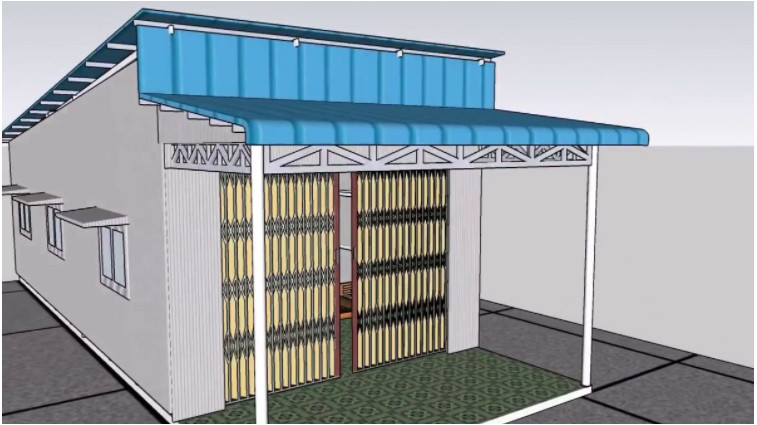
Construction drawing of four-level pre-engineered steel building
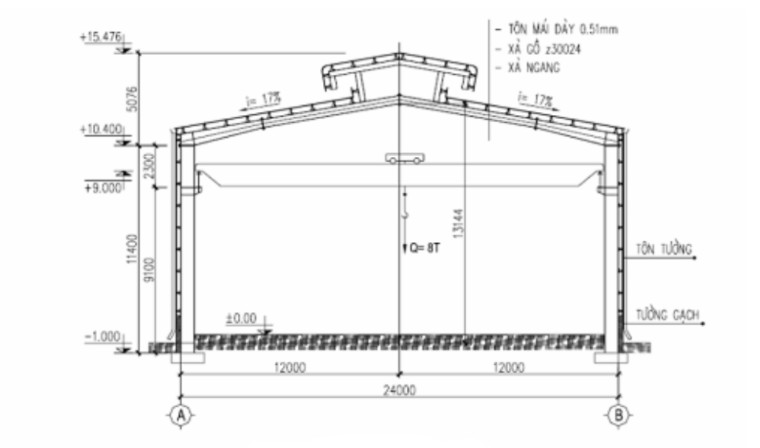
When reading drawings of four-level pre-engineered steel buildings, you should pay attention to the details such as the length, width, height, roof slope, columns, and load.
- The width of the four-level pre-engineered steel building is measured from the edge of the outer wall on both sides.
- Similar to the length.
- The height from the base of the pier to the top of the roof. Usually, the height of the building is decided by the contractor.
- The slope of the roof affects the drainage process.
- The distance between the columns depends on the length of the building.
- The load of the building includes the weight of the roof, crane, floor, etc.
2.3 Drawing of a 1-storey pre-engineered steel building
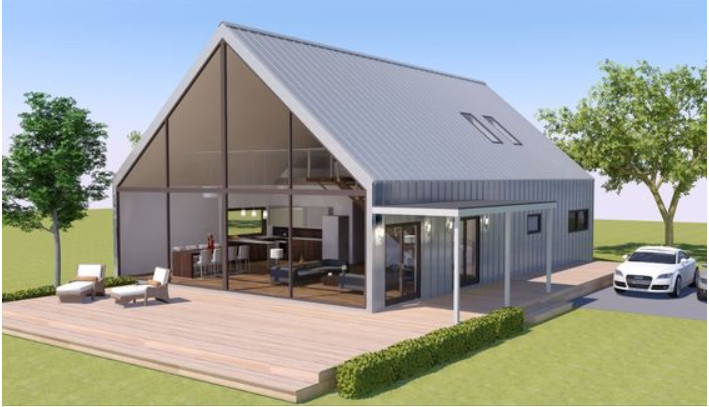


Drawings of 1-storey pre-engineered steel building must meet technical standards. Another standard is the American standard. Most of the current pre-engineered steel housing construction drawings are according to American standards. The construction drawing sample of a 1-storey pre-engineered steel building has 1 span.
2.3.1 The horizontal frame design
The horizontal frame of the building has solid beams and columns; the columns are directly connected to the foundation and beams. The beam has a slope of I = 17% and the cross-section of the bar changes. The skylight is located along the length of the building, with a height of 2m and a width of 4m.
2.3.2 Design of bracing system diagram
The bracing system consists of bracing roof and bracing columns with functions such as:
- Safe installation and use.
- Increases stamina from multiple directions.
- Compression-bearing structures such as columns, trusses, etc., are always stable.
2.4 Drawing of pre-engineered steel building with crane
The drawing of pre-engineered steel buildings with cranes is integral when building warehouses or factories. This type of building is designed to lift goods efficiently and quickly.
This structure has the following types of cranes:
- Single girder cranes of the I- or box type.
- The double girder crane of the truss or box design.
The above article is all about pre-engineered steel housing construction drawings. BMB Steel hopes that it will help you in designing and building graphics. If you hire pre-engineered steel building drawing design services, pay attention to finding reputable, high-quality, experienced contractors. Wish you have a beautiful building like your dream!


















