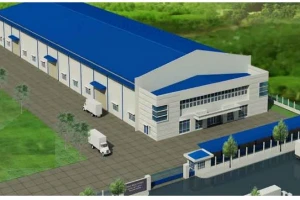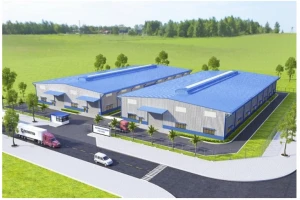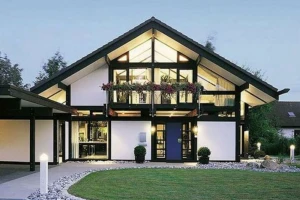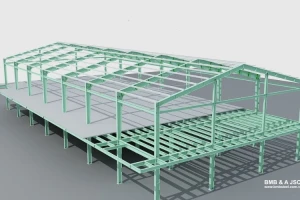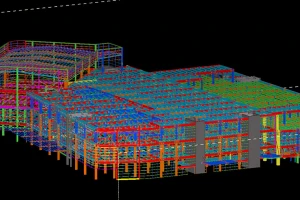Drawings of pre-engineered steel buildings trending in 2021
- 1. What is a detailed drawing of a pre-engineered steel building?
- 2. Why do detailed drawings of pre-engineered steel buildings play an important role?
- 3. Design pre-engineered steel building drawings
- 4. The most beautiful pre-engineered steel building model
- 5. Prestigious pre-engineered steel building construction company - BMB Steel
Before carrying out any construction, you need to discuss with the contractor to design a detailed drawing to make it easier to work. So how do design drawings of pre-engineered steel buildings? Let's find out the following information with BMB Steel.
1. What is a detailed drawing of a pre-engineered steel building?
Unlike construction works, pre-engineered steel buildings also need to have construction drawings before assembly and completion. Detailed drawings of pre-engineered steel buildings are designed and synthesized on A3 paper size pages. Simulate and list the whole idea of steel buildings from the construction frame, the design details. The figures are measured and scaled.
In addition, a detailed list of construction materials and plans must be made to ensure that construction conditions are met according to defined standards. Finally, detailed drawings will be determined according to the actual scale and construction for design.
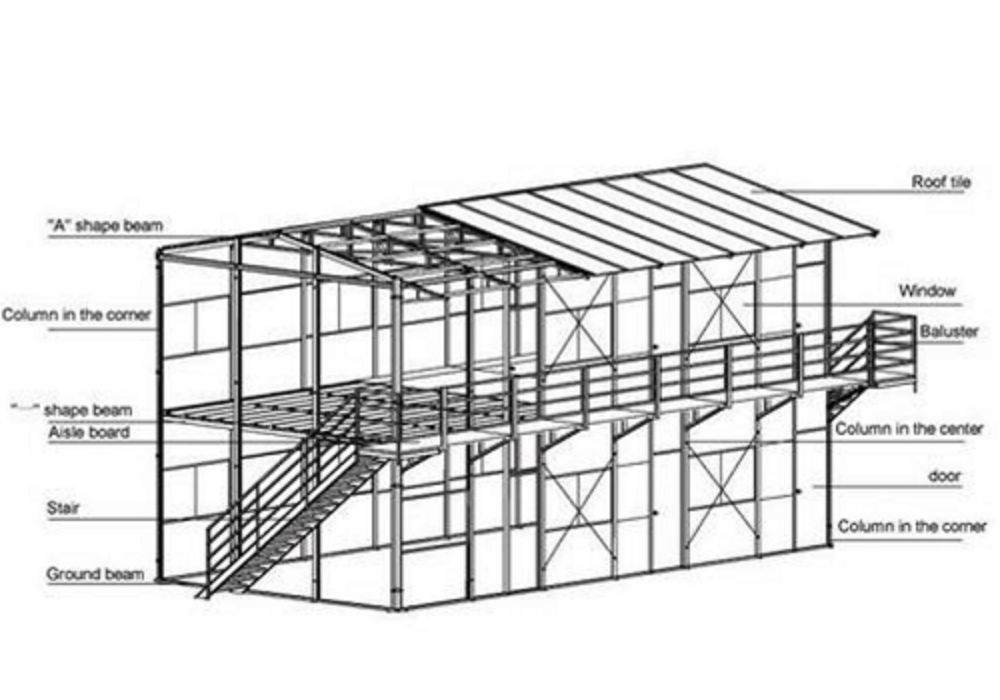
Pre-engineered steel building drawings
2. Why do detailed drawings of pre-engineered steel buildings play an important role?
Detailed drawings of pre-engineered steel buildings play a crucial role in construction and finishing. Not only helps workers visualize and design steel structure according to their ideas and desires. It also helps to determine investment costs in advance. Avoid arising during construction deployment.
In addition, the detailed drawings are based on the actual assessment of the environment and topography to ensure the safety of both the work and the constructor. This is very important, so the drawing needs to be as detailed and close to reality as possible to prevent unexpected incidents.
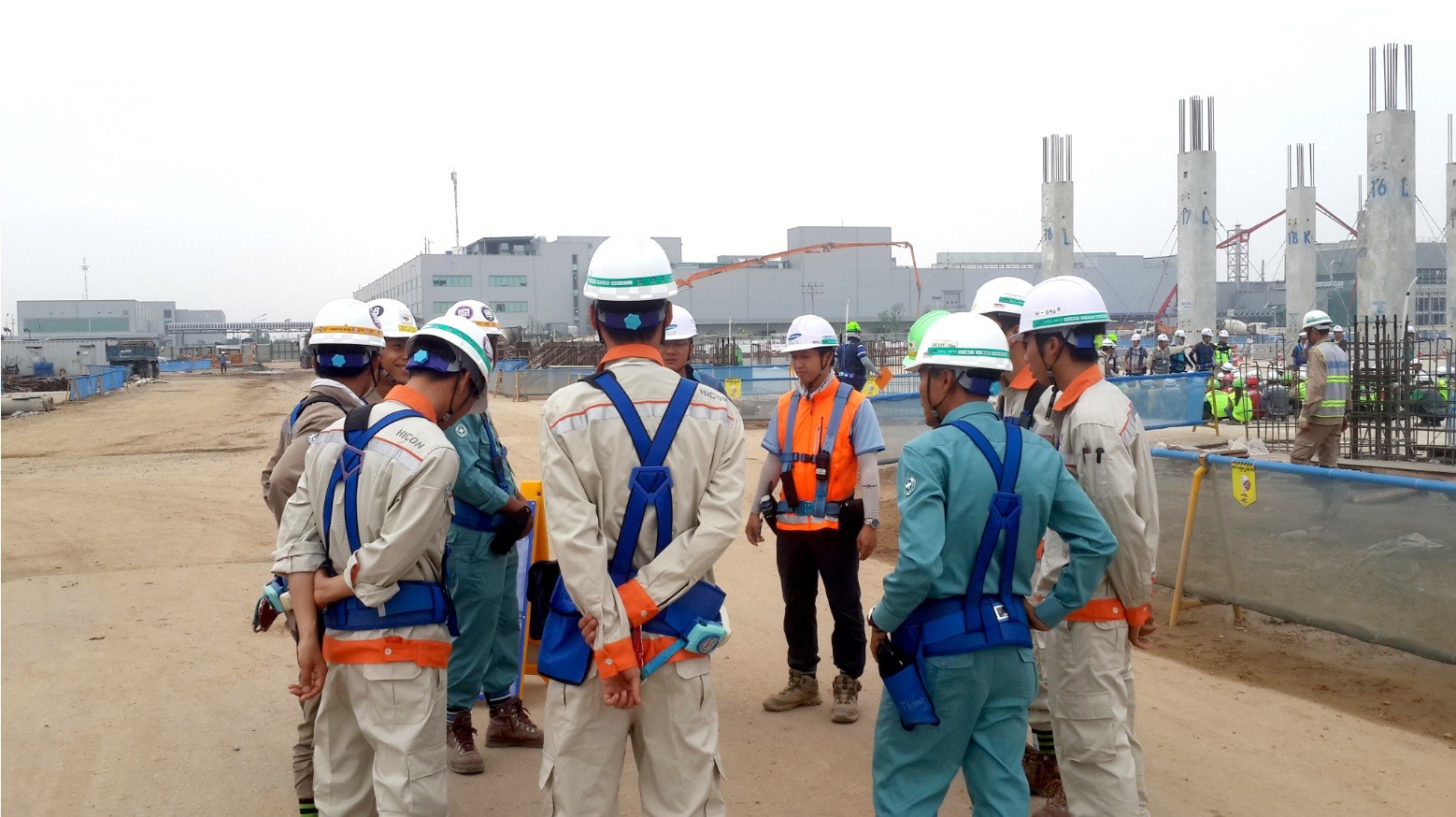
3. Design pre-engineered steel building drawings
A pre-engineered building design drawing will include important structural information:
- Floor
Pre-engineered steel building foundation
Roof
Measurements of roof corrugated iron, purlins, crossbeams, etc.
Wall
Insulation system between floors (if any)
Design technical drawings: Regarding the structure, construction, the notes must be appraised with the assurance that the safety of the constructor and the safety of the work, such as withstands pressure loads and satisfying the requirements for ideas and art architecture.
Design of production drawings: For production, it must reflect the measured data according to the scale. The information must be detailed and trustworthy to the specifications.
Design erection drawings: Describe the correct assembly of parts to show the general scheme of the whole project. From there, it will be erected based on the information reflected on the drawings.

Design pre-engineered steel building drawings
4. The most beautiful pre-engineered steel building model
Pre-engineered steel building models can be used to build companies, factories, and industrial parks. With the inherent good load characteristics of pre-engineered steel, this is a highly suitable choice for businesses. The most beautiful pre-engineered steel building projects that BMB Steel has designed and built for firms and establishments. These constructions all meet international standards, serving many activities, not only business, production, etc.
Model 1: SIEMENS - Pre-engineered steel building

SIEMENS - Pre-engineered steel building
Model 2: MDG - Pre-engineered steel building project
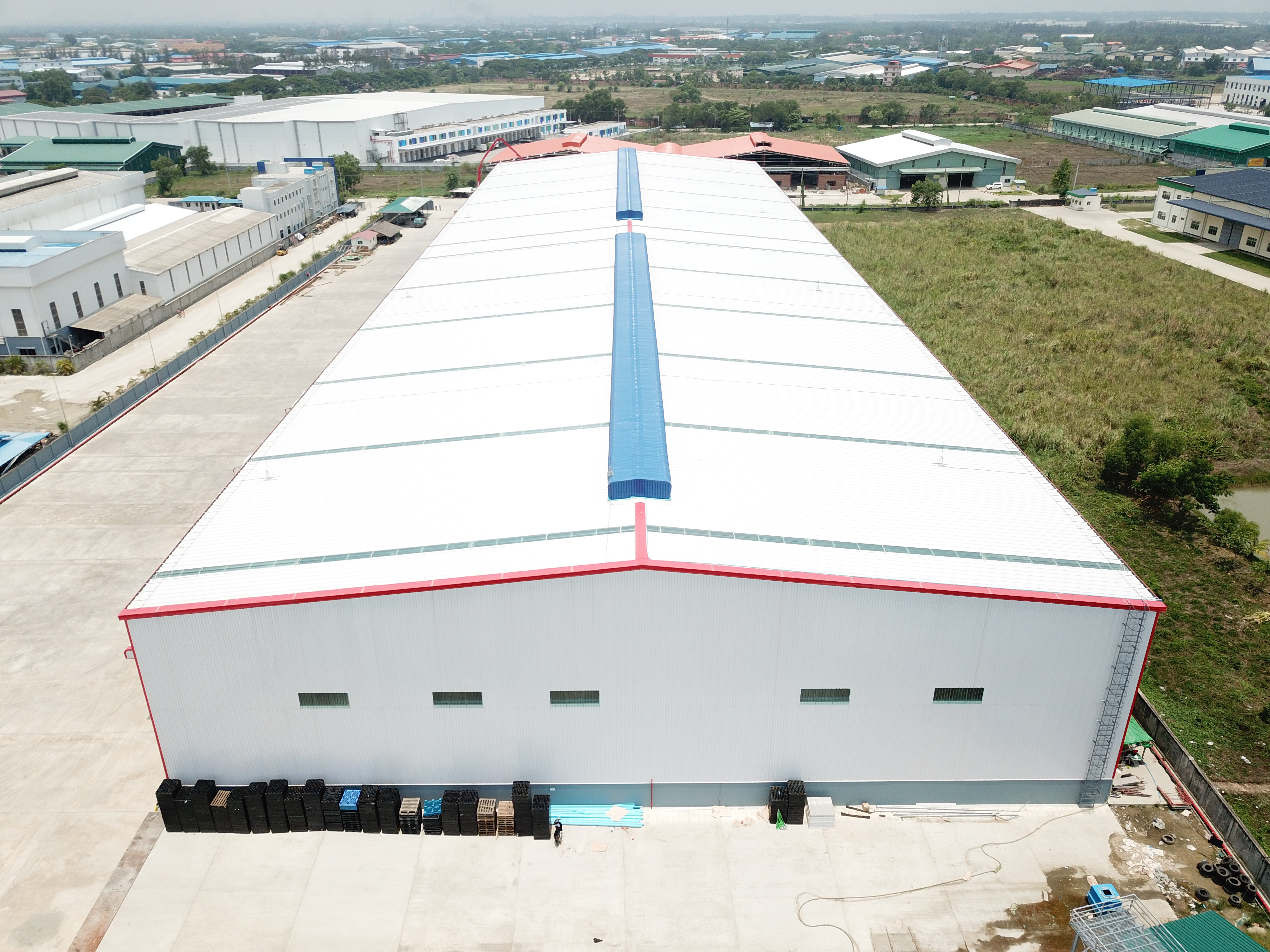
MDG - Pre-engineered steel building project
Model 3: Sam Duk Prefabricated Factory - Vietnam Factory
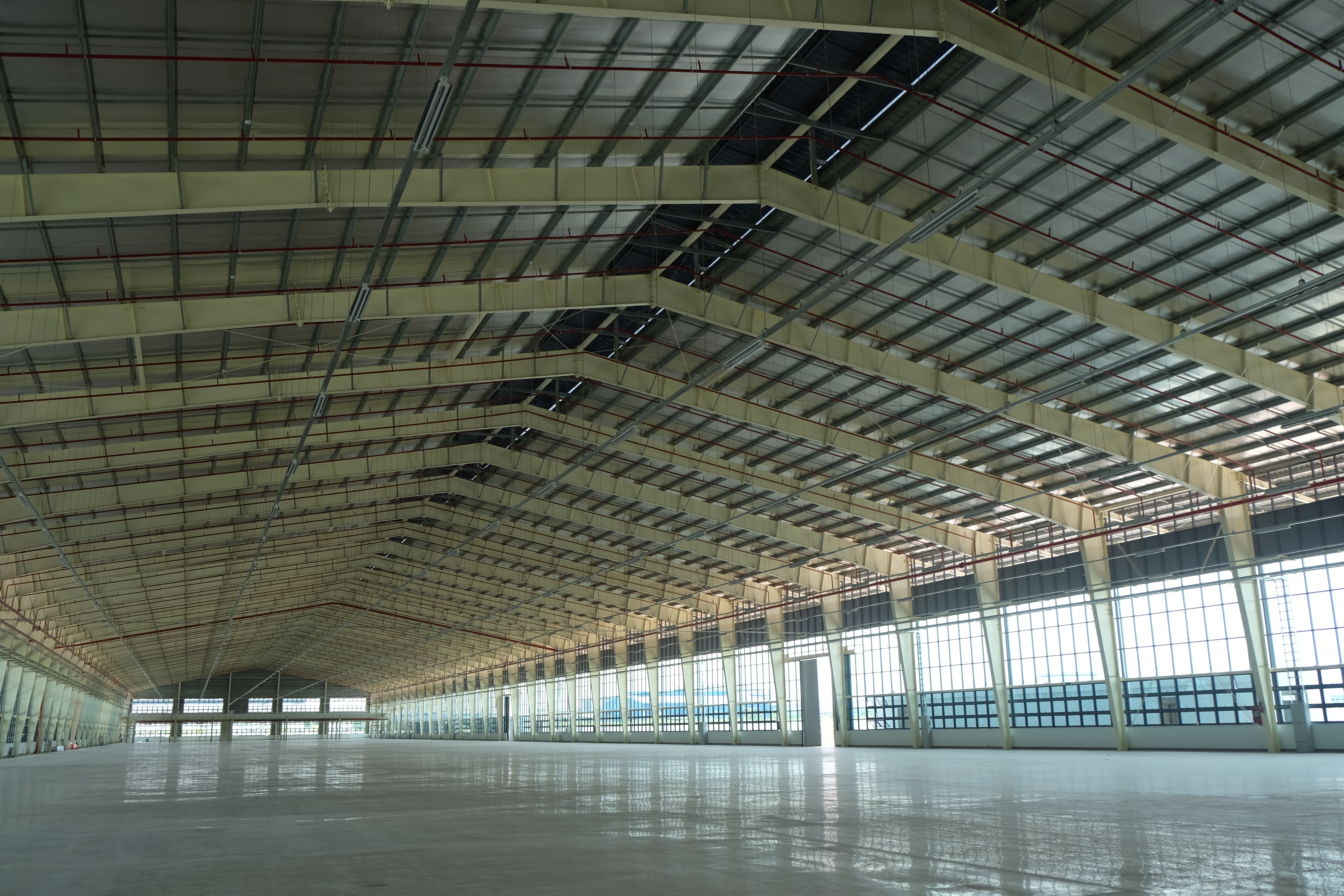
Sam Duk Prefabricated Factory - Vietnam Factory
Model 4: Super Hotel pre-engineered steel building

Super Hotel pre-engineered steel building
Model 5: Cargill Project - Pre-engineered steel building
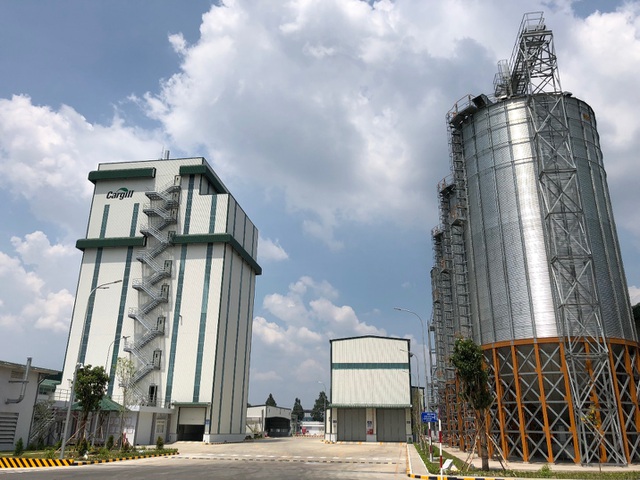
Cargill Project - Pre-engineered steel building
Above are all high-end pre-engineered steel building projects that you can refer to—entirely built by a reputable pre-engineered steel building company - BMB Steel. To learn more about our company, continue to follow in the information section below.
5. Prestigious pre-engineered steel building construction company - BMB Steel
BMB Steel - Pre-engineered steel building construction company is a leading contractor in the design, supply, fabrication, and erection of pre-engineered buildings. We are operating for many years with a team of highly skilled and technical experts.

Over the years, the company has built up a crew of brilliant engineers. The combination between quality processing machinery and equipment helps to complete countless new projects in the industry. Thus, addressing the needs not only for business enterprises but also other fields. Even building for households with unique and modern prefabricated building designs.
BMB Steel always brings quality constructions with highly competitive prices. Projects from BMB can be applied in many different industries. This helps customers have more great experiences and new bright choices.
If you require some pieces of advice about the design, fabrication, and erection of the pre-engineered buildings, you can get in touch with us immediately for the fastest answer. Above is some information about pre-engineered steel building drawings as well as about BMB Steel. Hopefully, the above information will be helpful for you to bring quality values to your life.
Learn more:


















