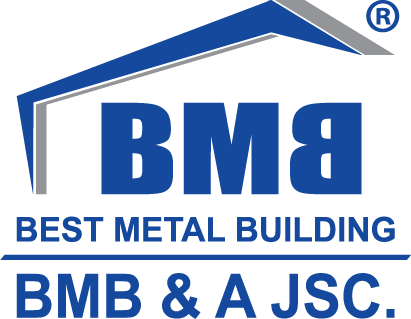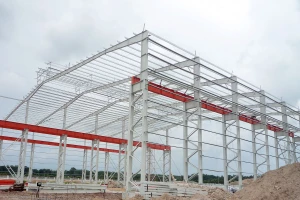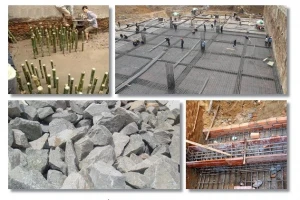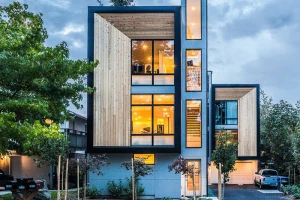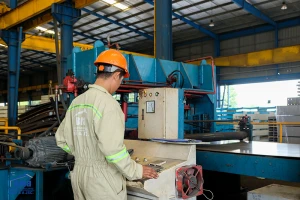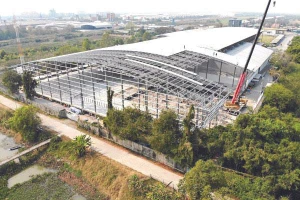The beautiful standard 2-storey pre-engineered steel building drawings in 2026
- 1. What is the drawing of a 2-storey pre-engineered steel building?
- 2. Criteria for evaluating drawings of beautiful standard pre-engineered steel buildings
- 3. Some preliminary drawings of 2-storey pre-engineered steel building frame design
- 4. op model of beautiful standard 2-storey pre-engineered steel building frame
- 5. Prestigious 2-storey pre-engineered building design construction
Drawings of 2-storey pre-engineered steel buildings are made before construction and erection. Help the structure meet standards, details and ensure construction safety. How to design a drawing of a 2-storey pre-engineered steel building? What criteria should be set? Find out right away with the following article of BMB Steel.
1. What is the drawing of a 2-storey pre-engineered steel building?
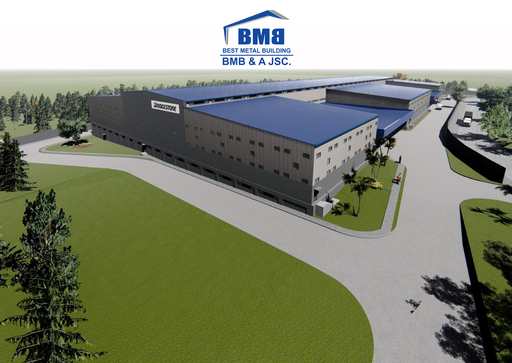
What is the drawing of a 2-storey pre-engineered steel building?
Before constructing a 2-storey pre-engineered steel building, it is necessary to determine the ideas, requirements, and factors affecting the construction. Besides, it is to determine the cost, materials, etc. Therefore, the drawing of 2-storey pre-engineered steel building is an indispensable factor during the implementation process.
The drawing of a 2-storey pre-engineered steel building is a simulation of the whole as well as details of the above factors. Make drawings with specialized design software in construction. Help both architects, workers, and owners can get all the information about their structure.
2. Criteria for evaluating drawings of beautiful standard pre-engineered steel buildings
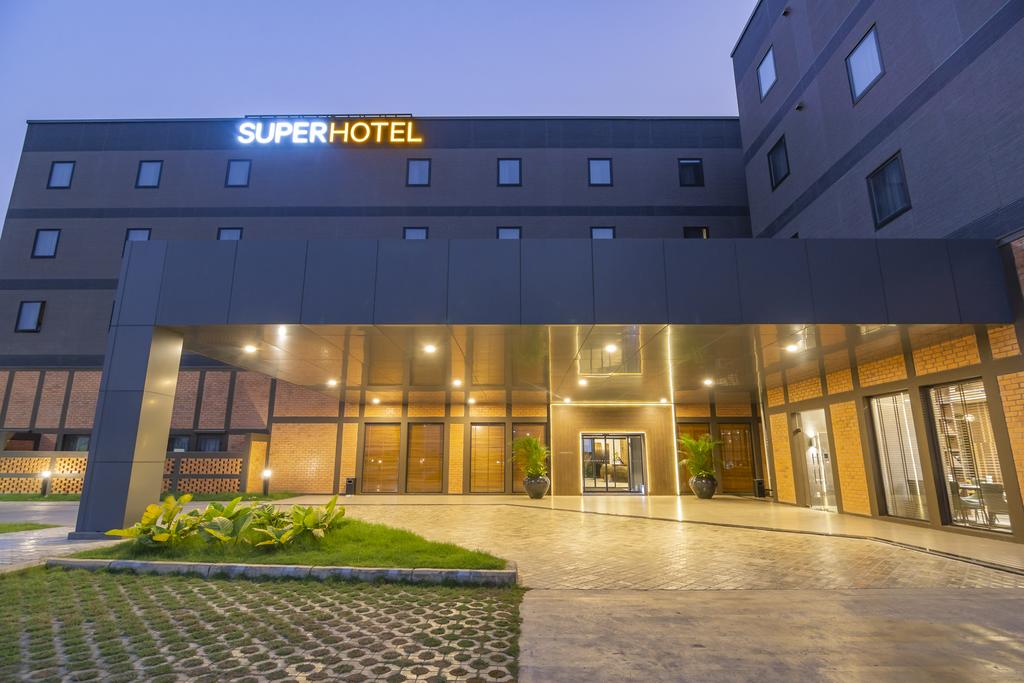
Criteria for deciding standard drawings
How to decide on a beautiful standard 2-storey pre-engineered steel building drawing? First, customers have to learn and set critical criteria for factors that will directly affect the quality of the building.
- A drawing must have synchronous, clear expression and help the viewer understand the whole thing formed when constructing a building.
- Must ensure the exact factors around the building such as topography, foundation structure, design needs of the owner.
Drawings reflecting details of structures and designs
- In a 2-storey pre-engineered steel house, the important thing is the steel frame structure, columns, partitions, even the roof system, etc. Therefore, the more detailed it is, the easier it is for the owner to visualize, estimate the cost and the standard construction design.
- It means that there must be accurate measurements, down to each thickness, height, width, etc., of the structure. The more detailed the show, the more precise it is to ensure no errors or deviations during construction.
>>> Read more: Prefabricated buildings have become a construction trend
3. Some preliminary drawings of 2-storey pre-engineered steel building frame design
To visualize more easily pre-engineered building design drawings. Here, you can take a look at some preliminary drawings of completed 2-storey pre-engineered steel building frame projects.
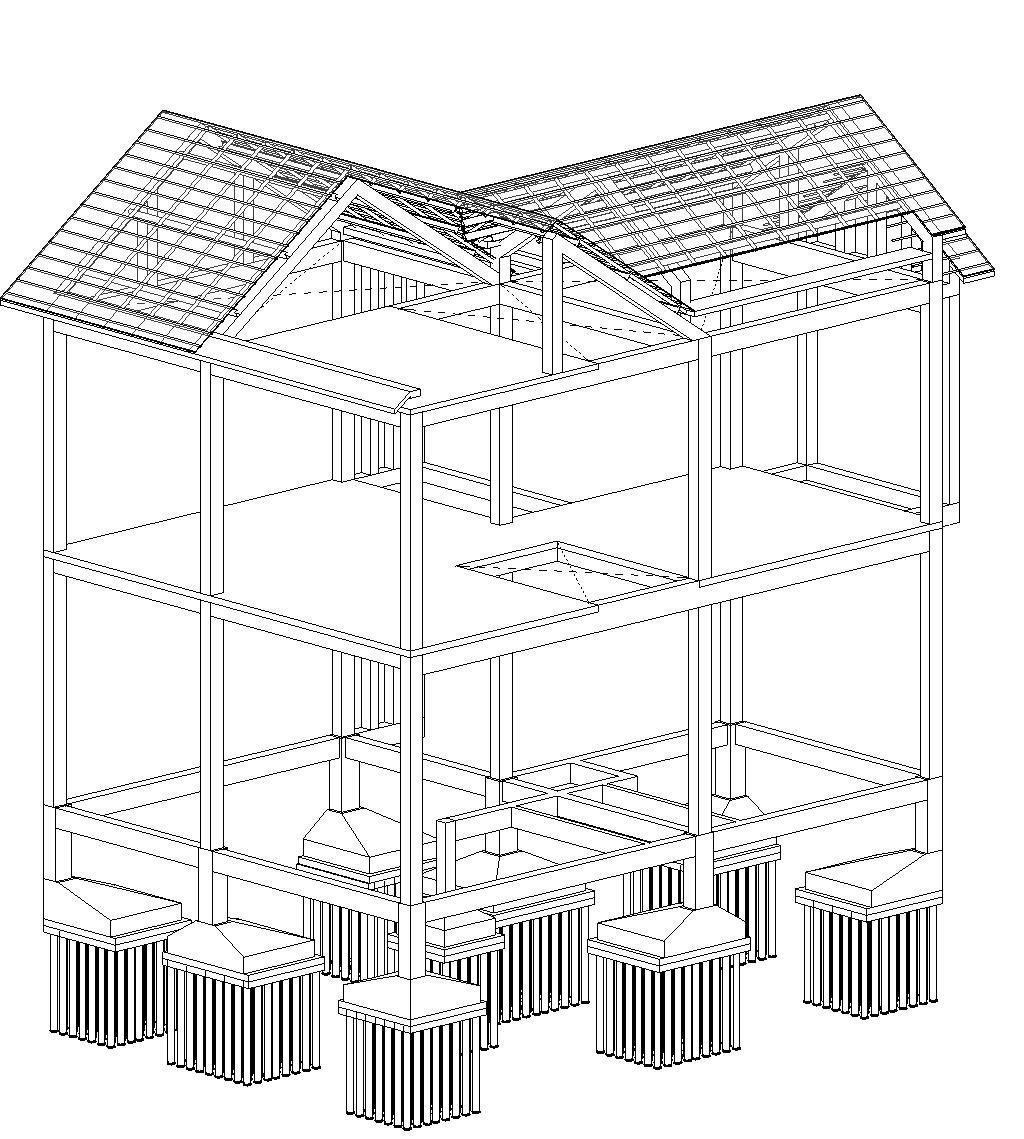
Preliminary drawings of 2-storey pre-engineered steel buildings
As can be seen in the drawing above, the details shown are focused on every structure. For example, the foundation and the frame are arranged like steel bars. The floor separating the two floors shows how thick. The roof is also detailed with textures. Overview of all components when building a house.
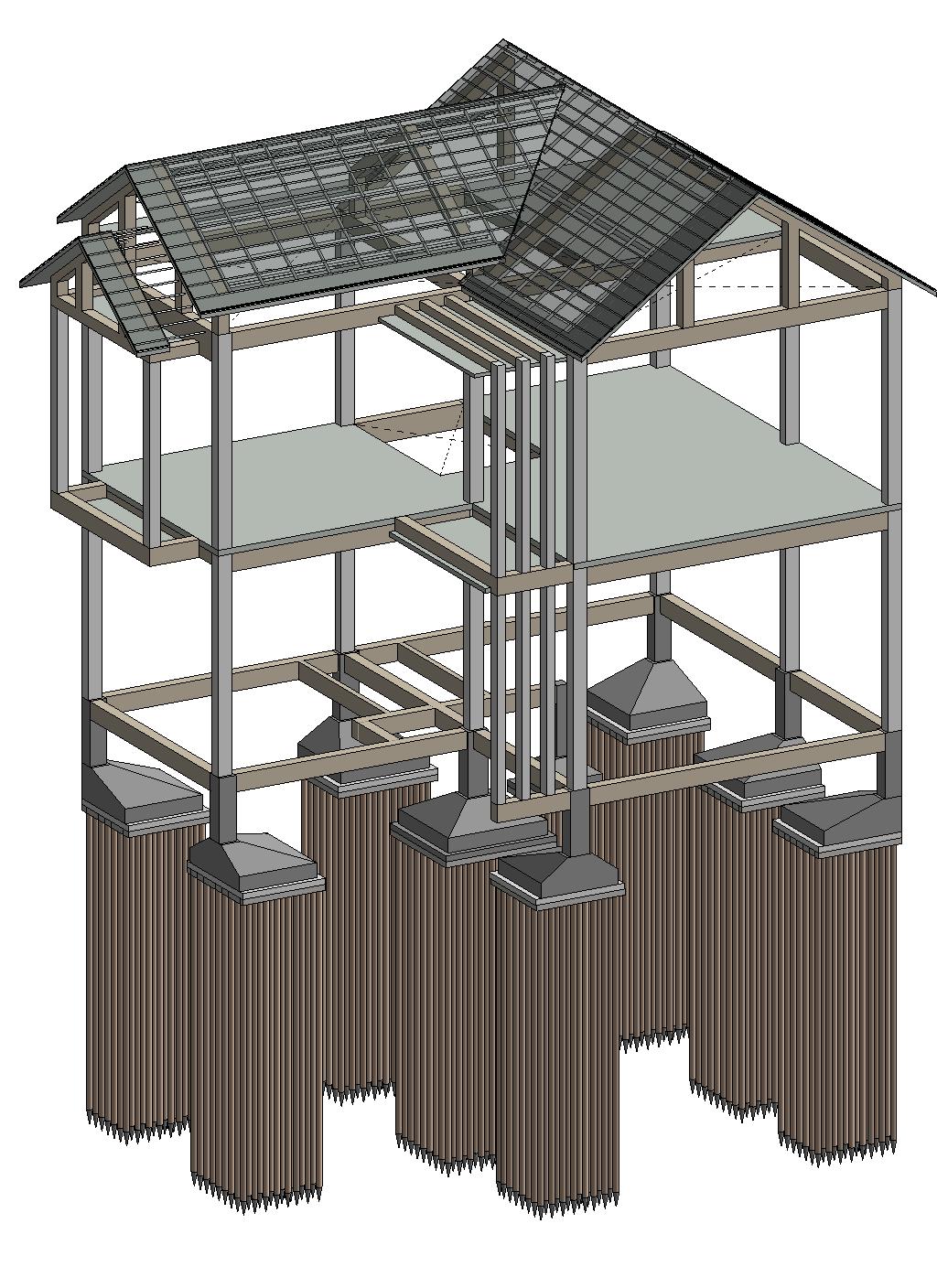
Drawings can be modeled in 3D for easier visualization. Like when the project has come into reality. As the figure above can be seen, the pillar is fundamental, and the structure is substantial. Support the building in any terrain.
>>> Read more: Factory design services and construction in Vietnam 2026
4. op model of beautiful standard 2-storey pre-engineered steel building frame
Below, we provide you with actual pictures of some steel structure fabrication frame after finishing according to the drawings. Most designs are combined with a variety of materials to make the appearance more eye-catching and increase the performance of the building.
The current 2-storey pre-engineered steel buildings tend to have a simple design. However, choosing a composition close to nature brings many useful features, providing a comfortable living space
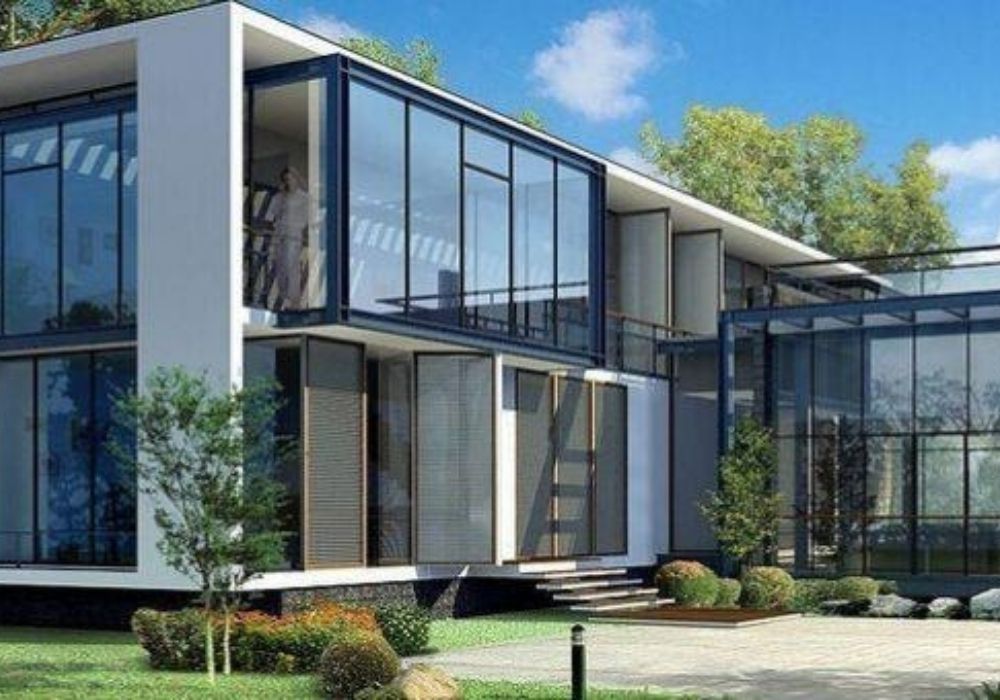
Some actual 2-storey pre-engineered steel buildings
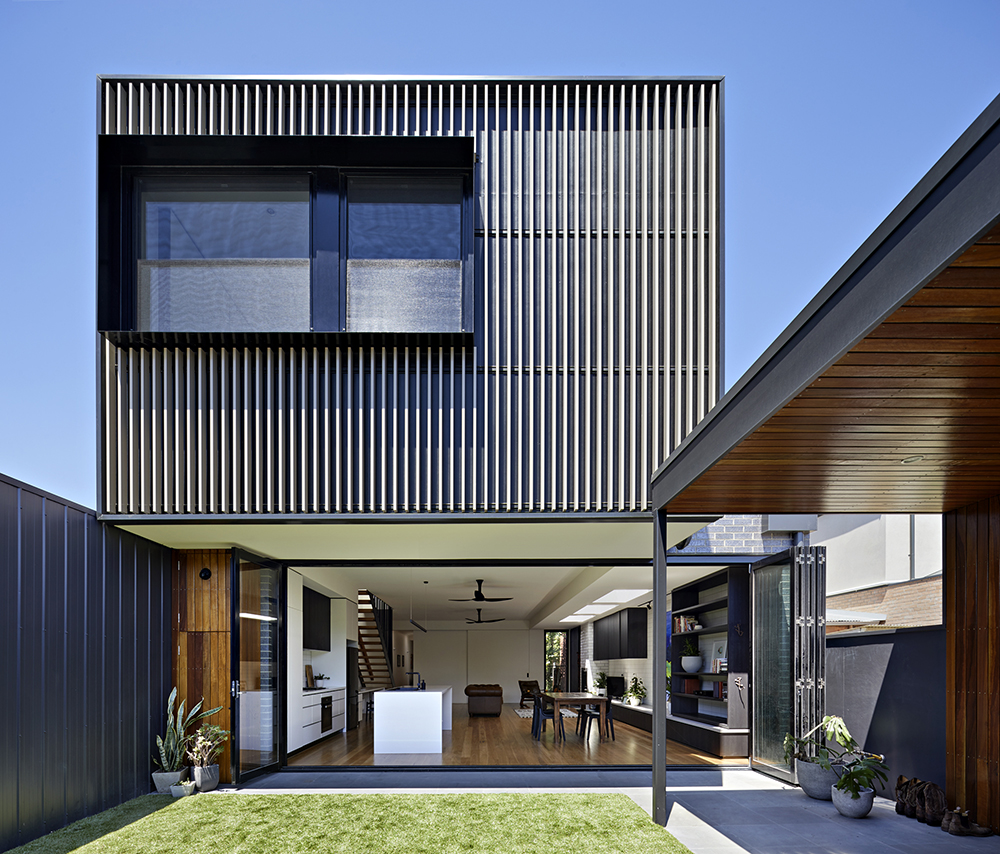
Modern pre-engineered steel building frame
5. Prestigious 2-storey pre-engineered building design construction
The demand for pre-engineered steel buildings is increasing day by day because of the applicability and outstanding advantages that this type of building brings. Therefore, pre-engineered building frames' construction and design company is also developing constantly in the construction market. So how can customers be assured of choosing a reputable and quality company to cooperate in designing drawings of 2-storey pre-engineered steel building frame and construction?
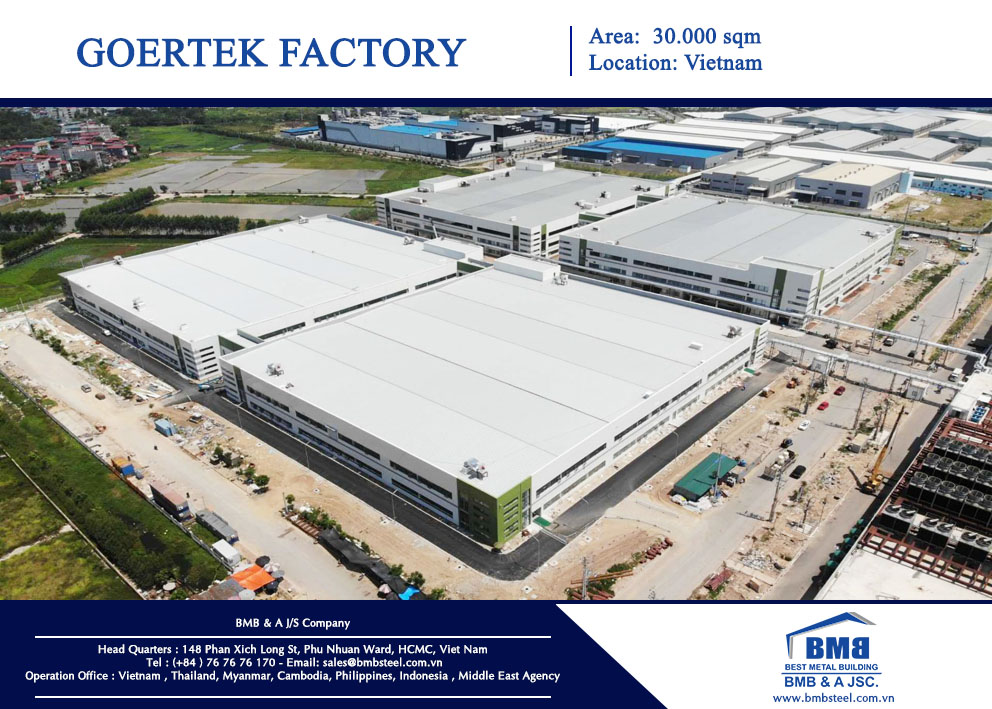
Pre-engineered building project BMB Steel
BMB Steel is born with the vital mission of creating solid values in each design, project, and construction to bring value to our customers.
Not only meeting high international standards, but BMB Steel also constantly strives to innovate to bring customers more choices. Thus, helping each house get a different, unique feature for each owner.
Suppose you intend to design and build a beautiful, solid, and unique 2-storey pre-engineered building. Don't forget BMB Steel is always willing to accompany. Please get in touch with us immediately to receive the most detailed information.








