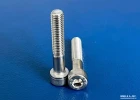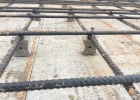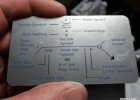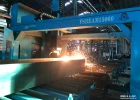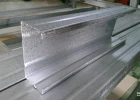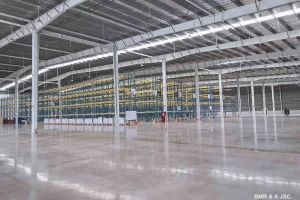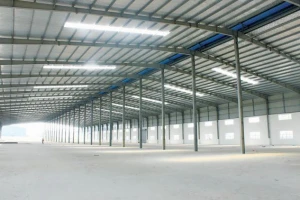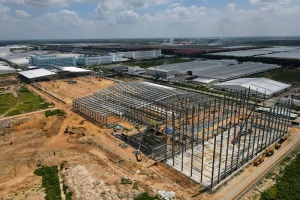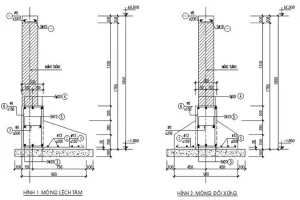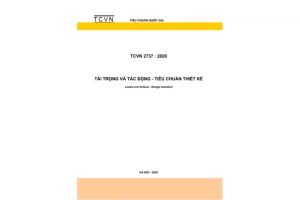Engineering documents required for steel erection process
In order to be successful in processing a steel structure, minimizing costs of manufacture, and reducing risks of construction damage, it is crucial to prepare clear and detailed engineering documents before the steel erection process is carried out. This writing shall provide you with some information about the engineering documents required for the steel erection process.
1. What are engineering documents required for the steel erection process?
Engineering documents required for the steel erection process are drawings or documents that contain clear and detailed information about shapes, sizes, measurements, etc. of details needed for the erection process (such as a brace, purlins, roof, and so on), and the connection between them.
Not only do these documents expedite the erection process but they also ensure security and minimize construction costs.
2. Required engineering documents for the steel erection process
In order to ensure the quality, and safety of the steel structure, as well as the speed of the construction, thorough preparation of several types of documents must be taken into account before proceeding with the erection process.
There are a variety of documents that are necessary for the erection process. With its limitation, this article will focus on presenting some of the most important papers.
Below are some required engineering documents for the steel erection process:
2.1 Anchor bolt setting plan
This plan includes layouts of all bolts that are used to construct the building. Here are some rules contractors need to follow while setting an anchor bolt setting plan:
- The drawings of the bolts are exactly proportioned to avoid mistakes and errors during the construction process.
- The dimensions are measured in mm.
- There are tables displaying the quantities as well as sizes of anchor bolts.
- Details about locations where grout is required, gout thickness, as well as the tolerance limit for bolt setting which does not meet standards, need to be added.
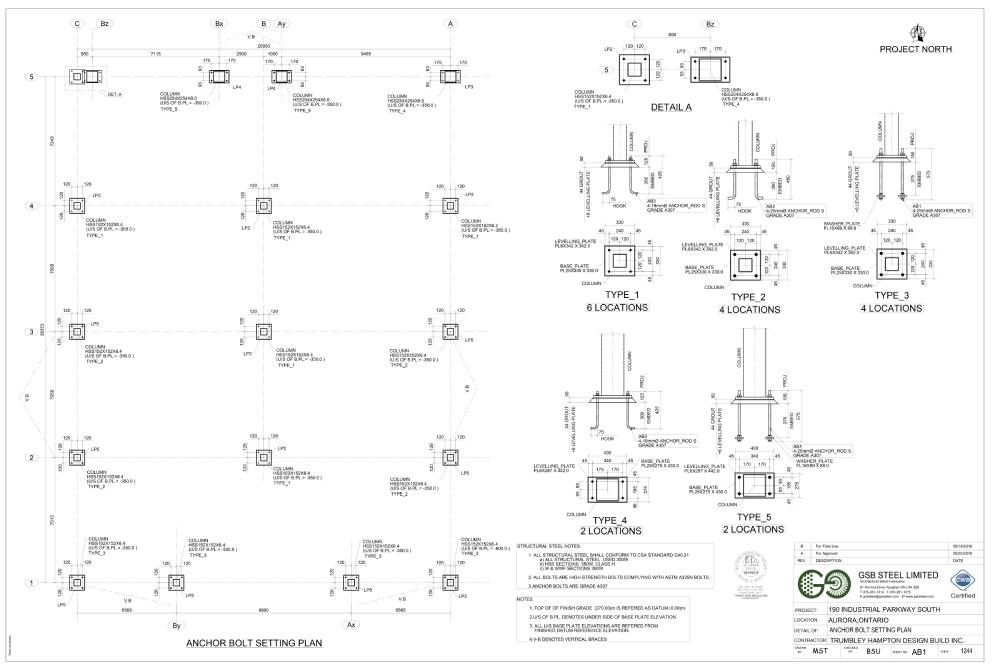
2.2 Roof framing plan
This document presents information about purlins brace, sag rods, strut tubes, and a number of other details. The drawings mostly support the process of erecting the roof of the building.
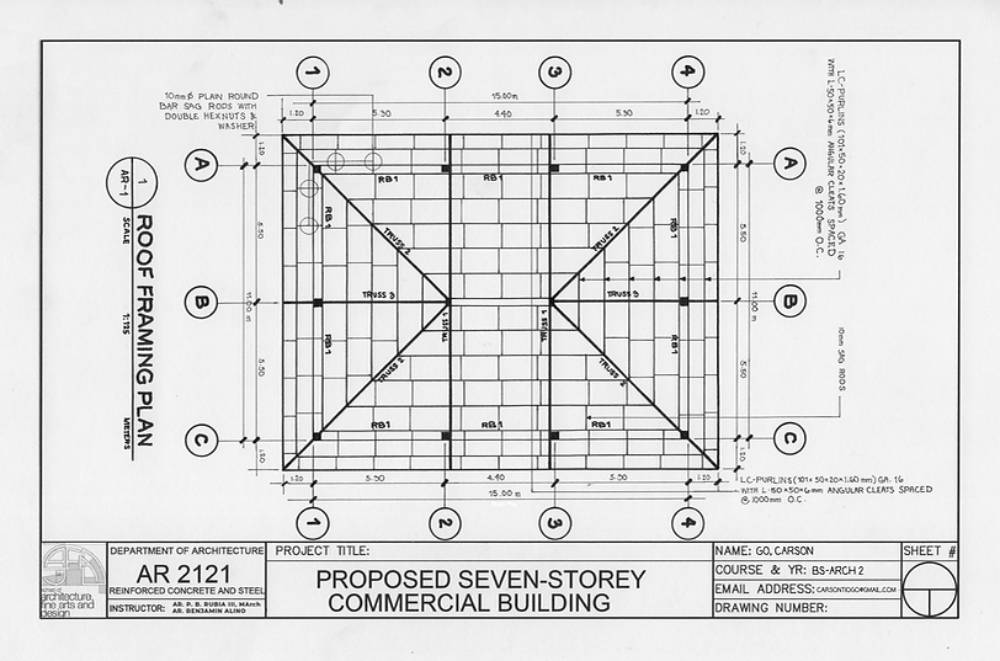
2.3 Cross-section plan
The cross-section is an important drawing that demonstrates details about references, purlins, girts, vertical and roof bracing, connection details, bolt schedule, and so on. The number of members is also mentioned in this document, which is convenient for checking before the process.
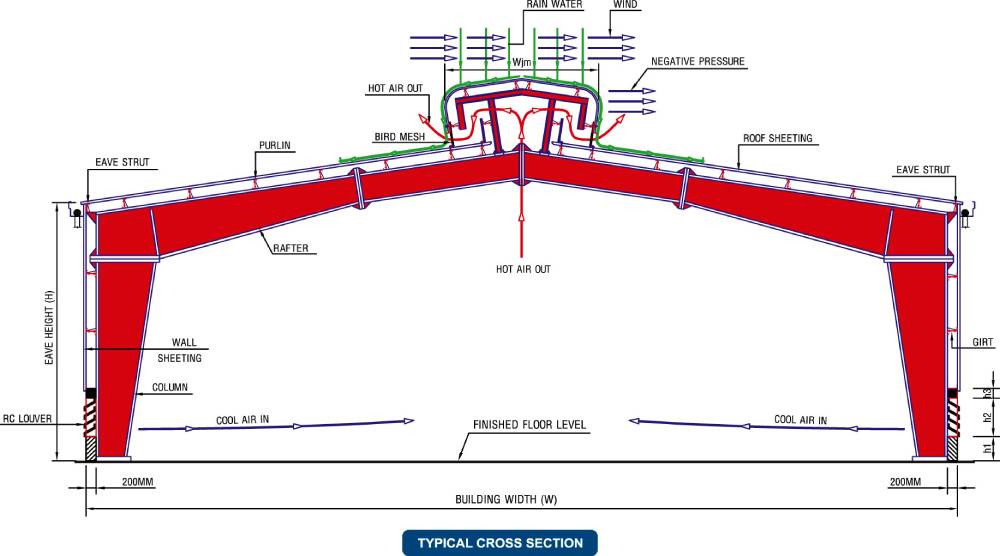
2.4 Roof layout sheet
This layout displays the size (such as length, and width) of the roof panel. Other information such as about skylight positions, downspout positions, and standard details of fasteners, trim, and insulation are also included.
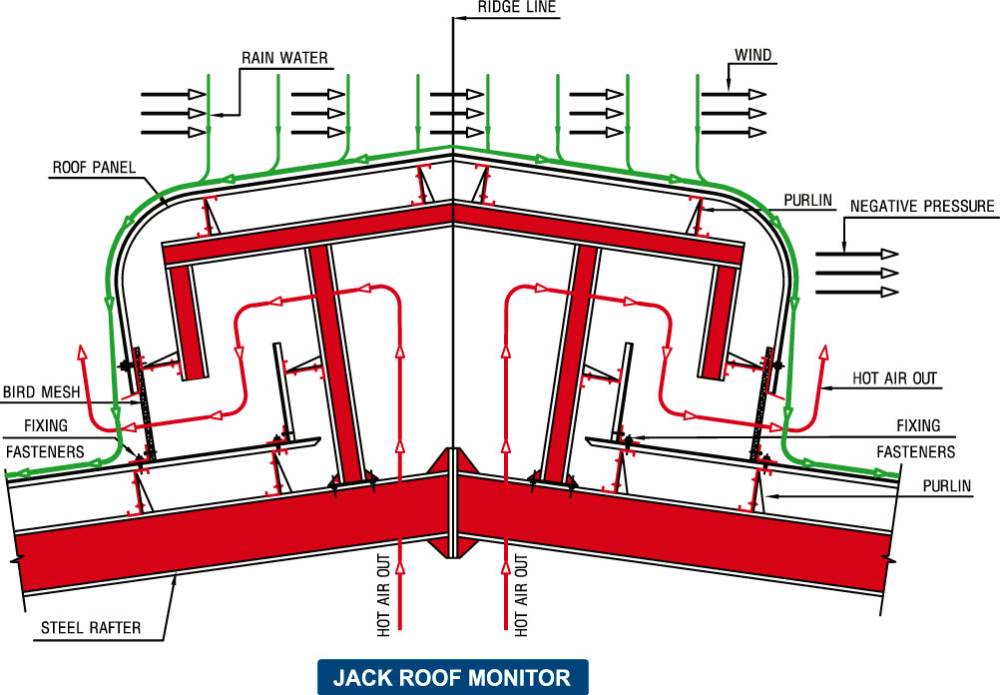
2.5 Sidewall sheathing and framing
In this drawing, details of the sidewall framing are displayed. It shows some information about girts, eaves struts, bracing, and sag rods which supports the findings of the position of panels.
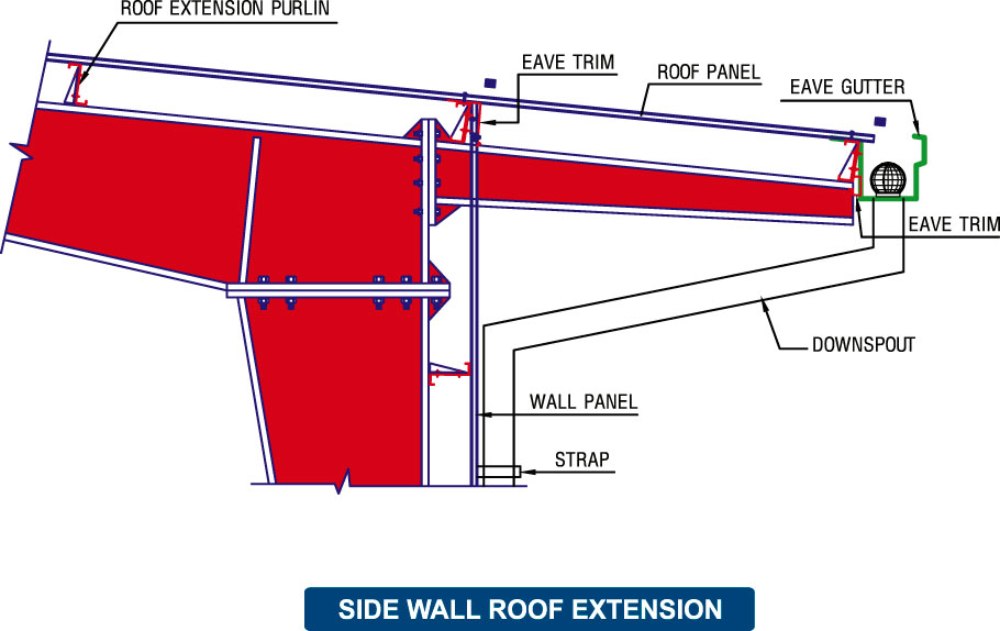
2.6 Other documents
Apart from the above engineering documents, there are many other ones that give thorough details about the steel structure. This is mostly presented by drawings of accessories such as doors, windows, ventilators, mezzanines, and so on.
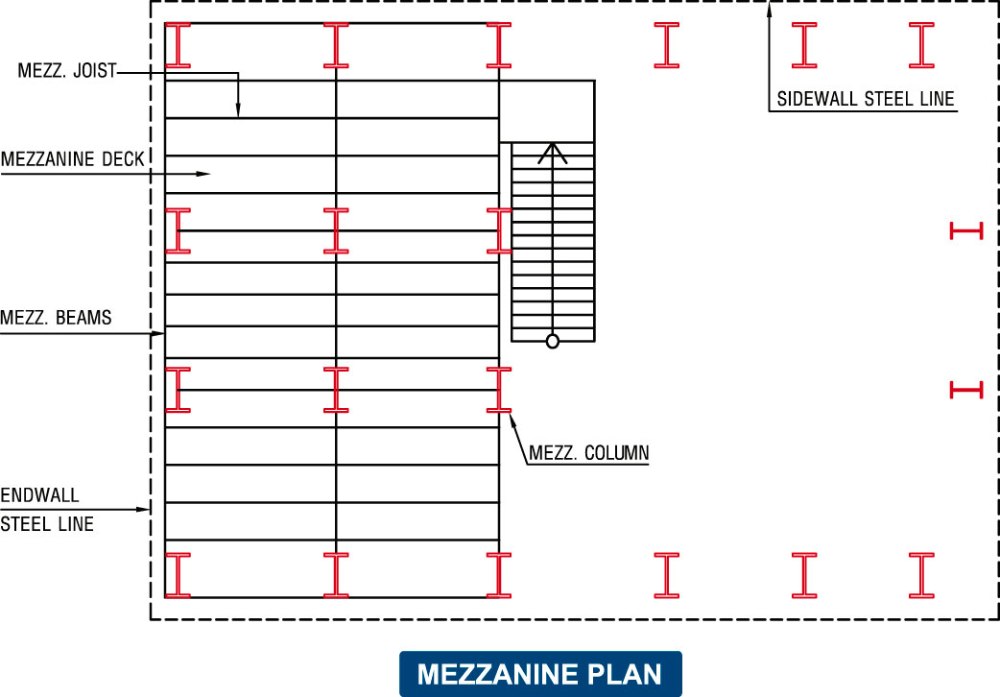
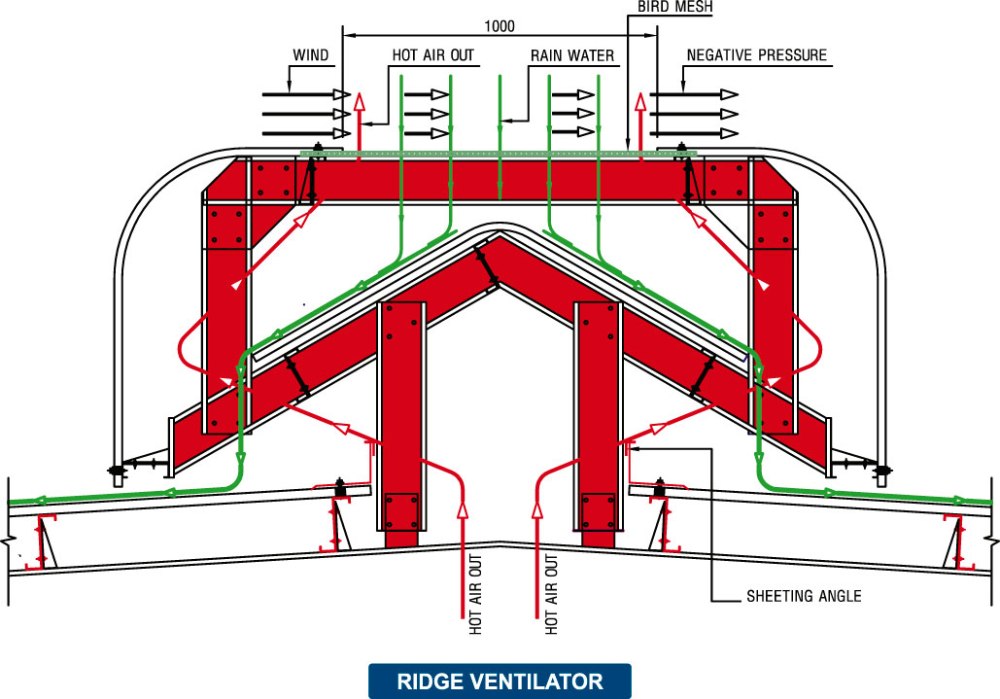
2. BMB Steel principles behind processing required engineering documents?
Understanding customer demand is the first and foremost thing that BMB Steel always takes into consideration before any project starts. Before setting up any plan, BMB Steel listens carefully to the demand of customers, giving appropriate advice, which allows customers to reduce their manufacturing costs and risks of construction.
Engineering documents before erection are processed by qualified and accomplished engineers who have a lot of experience in the steel structure industry. Not only do engineers efficiently process these drawings but they are also willing to make changes to meet customer requirements if any. This principle is the motivation for BMB Steel to offer customers specific designs according to their needs.
Engineering documents processed by BMB Steel strictly follow standards required in the industry field, which allows practical and effective implementation.
All documents are strictly examined and inspected constantly in order to ensure their effectiveness and safety.
Strictly following these principles, BMB Steel has succeeded in a lot of construction projects and gained the trust of customers. This has reinforced the position of BMB Steel in the steel construction industry. We commit to continue working on these principles in order to satisfy our customers not only at the moment but also in the future.
Above are some pieces of information about engineering documents required for the steel erection process. Hopefully, this article has provided you with useful information. Visit BMB Steel’s website to read more about pre-engineered steel buildings and building processes.









