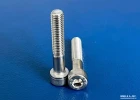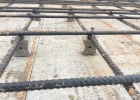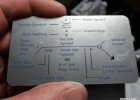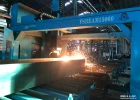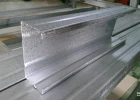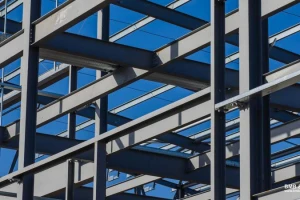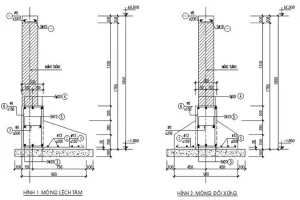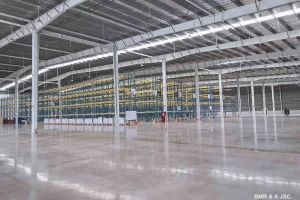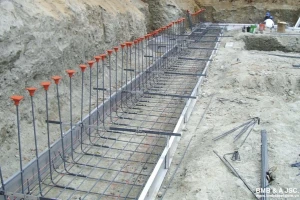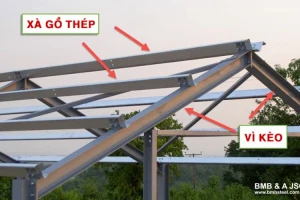BMB Steel Erection Sequence
Structural steel erection is the final step in the process of constructing pre-engineered buildings and steel structures in which all components are connected with each other. This process involves an integration of several different steps. Let’s learn about these steps in the writing below.
1. What is the steel erection sequence?
The steel erection sequence is the final process of constructing a steel structure. It involves assembling different steel components into a frame in order to form a major part of the construction on a particular site.
The process consists of several stages such as raising steel components, placing them into the correct order, connecting them together, and eventually bolting up the whole steel frame structure.
Besides, there are many essential pieces of equipment required for the steel erection sequence such as mobile equipment (delivery trucks, truck cranes, hoists, etc), slings, scaffolds, electrical systems, and some hand tools.
2. General rules in the steel erection sequence
In order to assure safety, speed as well as the economy of steel construction, careful planning before the practical erection sequence, and many requirements must be put into consideration.
Below are some general rules that steel contractors must follow:
- Rafters are built after adjusting columns.
- Outside frames are installed after inside ones.
- The braced bay is erected first and foremost.
- A new frame is placed after two construction frames at the braced position are settled.
- A temporary brace is required during the erection procedure.
- Purlins with the bracing cable are used to locate, and link all the rafter frames.
- The steel panel is erected after adjusting the rafter frame and straight purlin.
- Chalks or stretch-attached wires are used to balance the steel panel.
- Setting foot on the bottom waves when walking on the roof is a must.
- Walking on bright panels is not acceptable.
3. BMB Steel erection sequence
Depending on many aspects, there are a variety of ways in which steel frameworks and other parts of steel structure can be erected. With its limitation, this paper concentrates intensely on the execution of the BMB Steel erection sequence.
Step 1: Checking before erection
This step involves checking equipment, and materials prepared for the steel erection sequence to ensure their compliance with planned details. If there are any problems in terms of quantity, quality, or safety happening with these items, they will be fixed or replaced. This step is the first step of the whole process and ensures the accuracy of the erection sequence.
Step 2: Erect columns
The stage starts with setting columns at the braced bay. The positions for the columns are marked along with their numbers. The next columns are installed accordingly based on the columns at the braced bay. The columns are settled by using different tools such as anchor nuts, scaffolds, and slings.
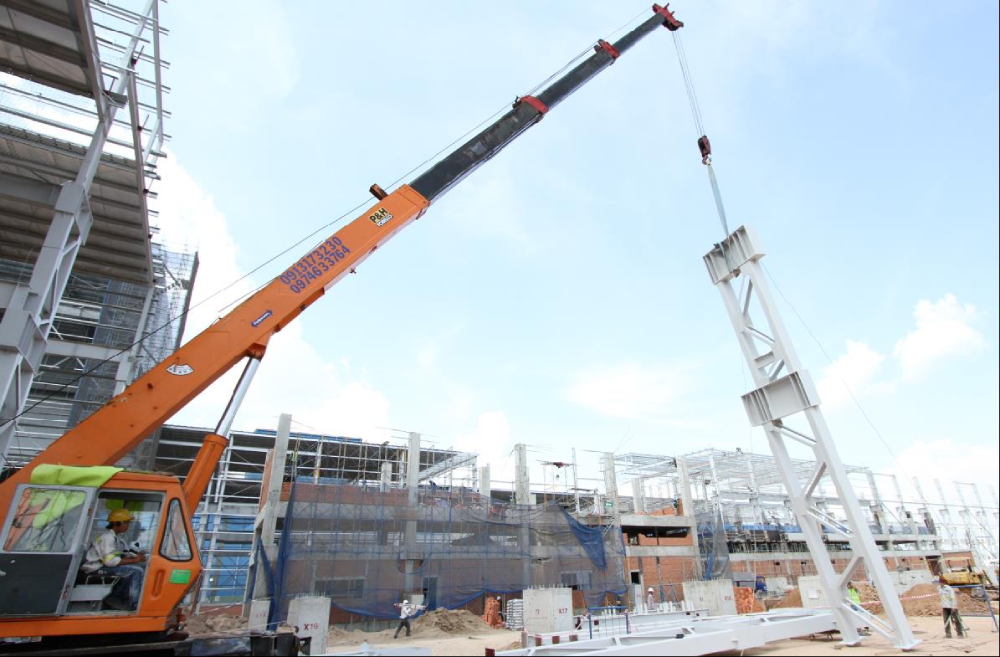
Step 3: Erect the rafter
The rafter erection process must be conducted after adjusting columns. The first rafter is assembled from the braced bay, then lifted to the correct position. The materials will then be shifted toward the first braced erection. Different points of the rafter are connected with slings and the assembled rafter is erected with the help of cranes.
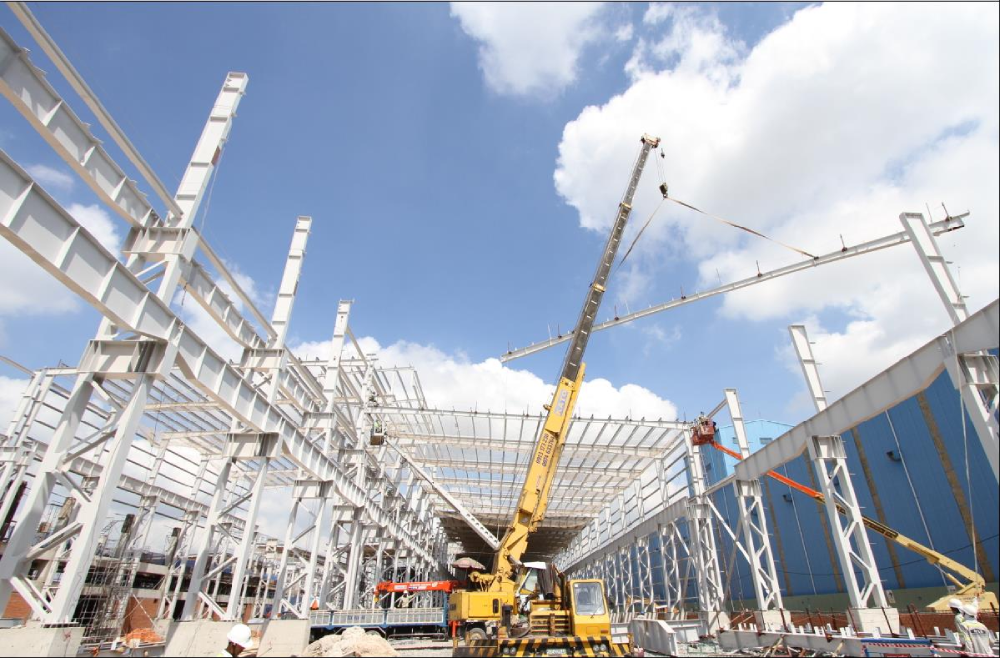
Step 4: Erect brace and purlins
In this process, struts, purlins, and fly bracing are positioned on the bays in order to fully install a fully braced bay. Permanent cross bracing for roofs and sides is also installed in this stage.
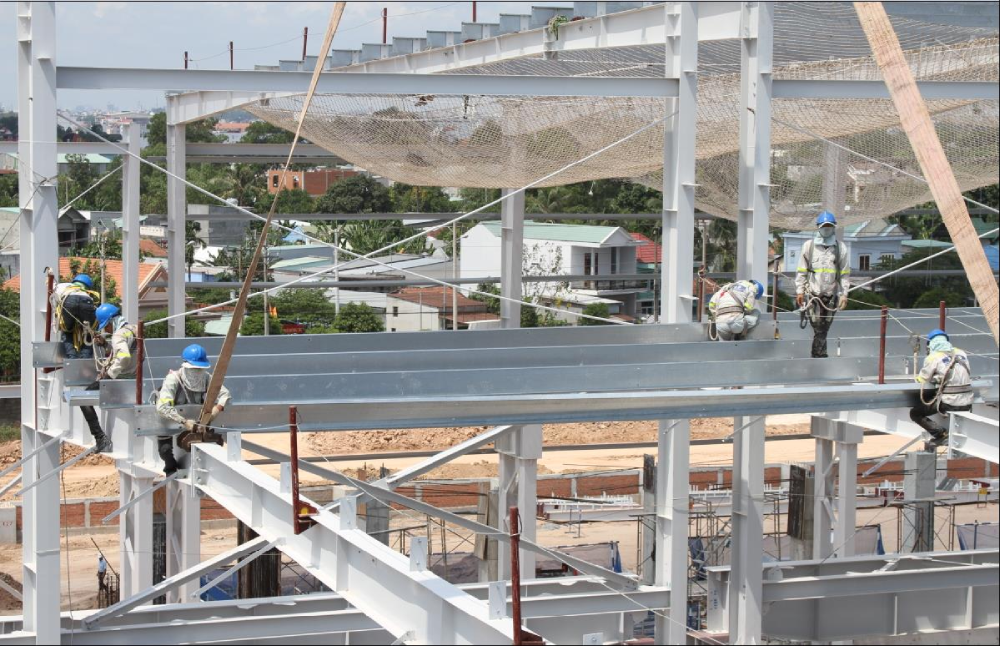
Step 5: Calibrate the first frame
After the first braced bay erection is completed, it is checked for alignment in order to avoid future problems such as collapse. Then, the alignment, position, and level of columns and braces are adjusted to ensure stability and safety. Finally, all remaining columns, rafters, and roof purlins are installed to complete the first frame.
Step 6: Erect the second frame
This process involves installing side and internal columns along with girts, checking their alignment, position, and level, and adjusting them toward the correct order.
Step 7: Complete installation for the frame
In this step, all frame and roof purlins are installed to finish the frame. Some temporary braces may be released if required.
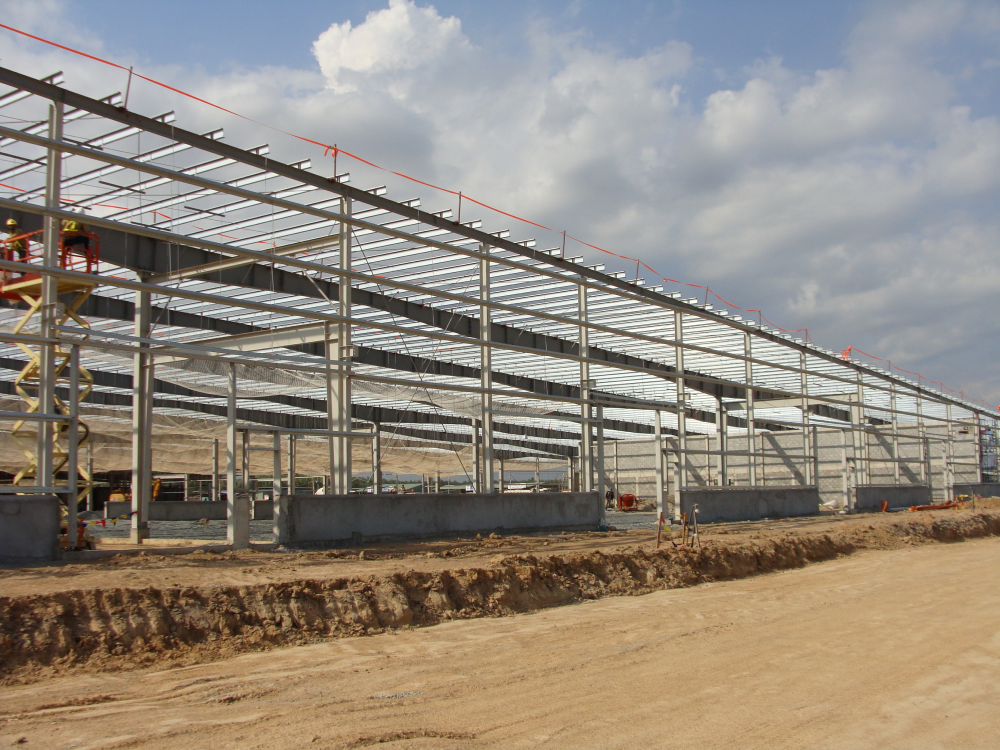
Step 8: Check the completion
After the steel framework is completed, alignment and adjustment are critical to ensure safety and stability.
Step 9: Erect covering and finish
After ensuring that the framework is completed and safe, the roofs and sides are erected to create covering layers. This is the final step during the whole steel erection sequence.
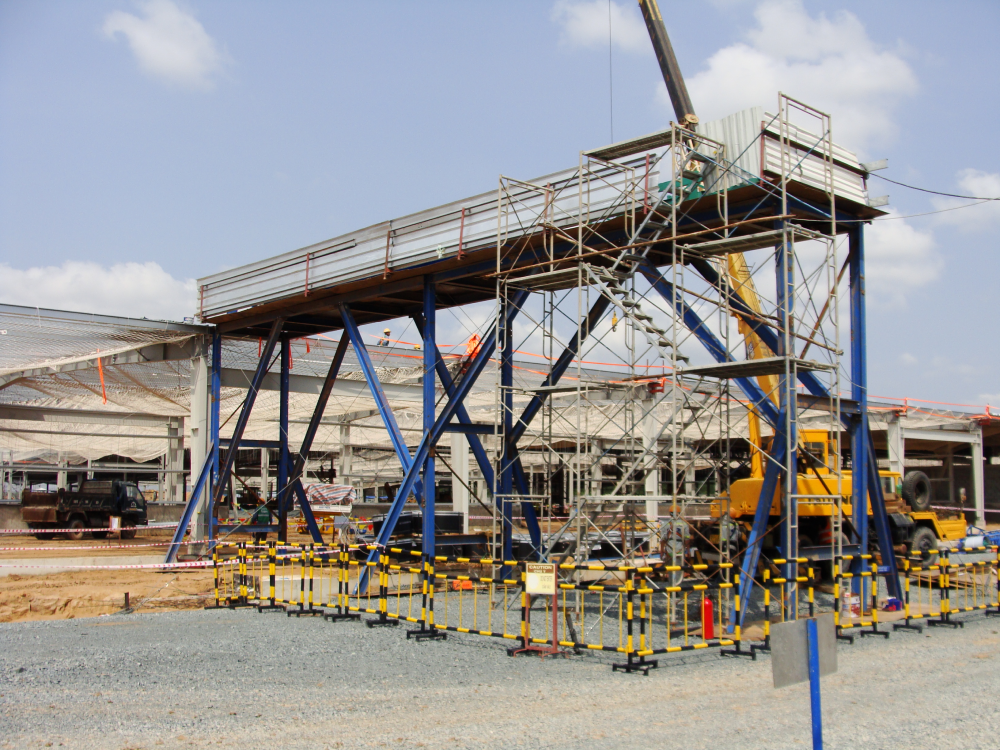
Step 10: Final inspection
This process is carried out between the product consultant and builder as follows the contract to ensure compliance with quality requirements for the steel structure construction.
These are 10 steps that BMB Steel follows in our erection process. Although there may be some different details in the process depending on different aspects, BMB Steel guarantees to obey the general rules and regulations about erecting steel structures.
Above are some pieces of information about the steel erection sequence. Hopefully, this article has provided you with useful information. Visit BMB Steel’s website to read more about pre-engineered steel buildings and building processes.









