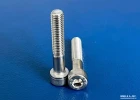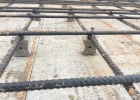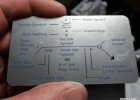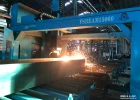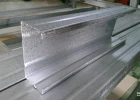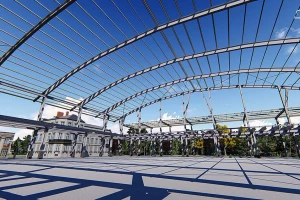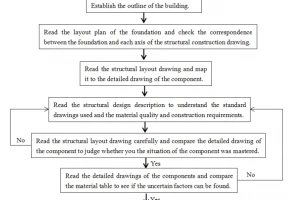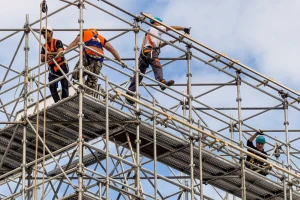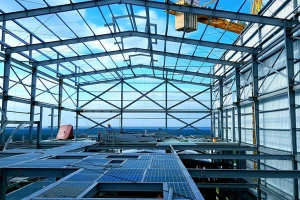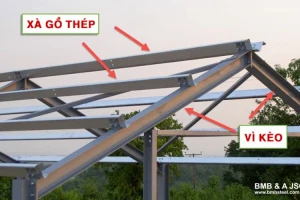Overall information about popular methods of steel structure design
Designing plays an important role in the success of a construction project. An appropriate method of steel structure design brings success to the project. In the article below, BMB Steel shall provide comprehensive information about popular design methods of steel structures.
Currently, there are three standard methods for steel structure design, including simple design, continuous design, and semi-continuous design. Joints in structures have been assumed as either pinned or rigid in order to export exact calculation values. In a simple design, joint structures are idealized as perfect pins. The continuous design assumes joint structures are rigid and that there is no rotation movement during operation. Meanwhile, semi-continuous design is considered more realistic.
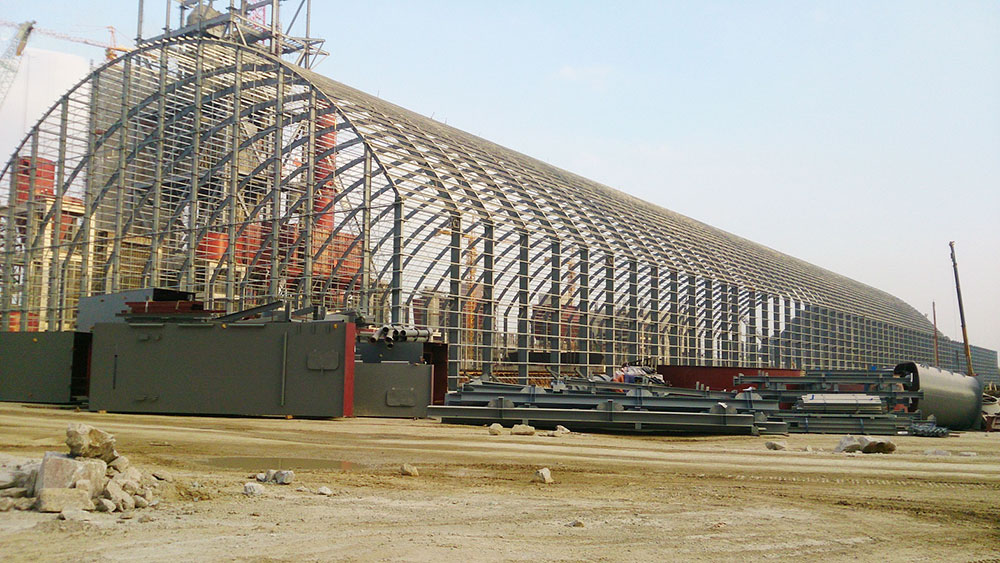
1. The simple design of the steel structure
Simple design is a conventional method and is still commonly used. The simple design assumes that no moment is transferred among joint parts except for moments when eccentricity arises at joints.
Construction companies must supply brace or concrete cores in high buildings to ensure the resistance of the steel structure to lateral loads and sway. It is crucial for designers to emphasize the assumptions related to joint response and avoid any moments when development in design causes negative effects on the whole structure. Throughout many years of experience, construction companies have supplied types of details that meet the requirements, and it is known that designers must refer to the standards related to connections in joints in simple construction.
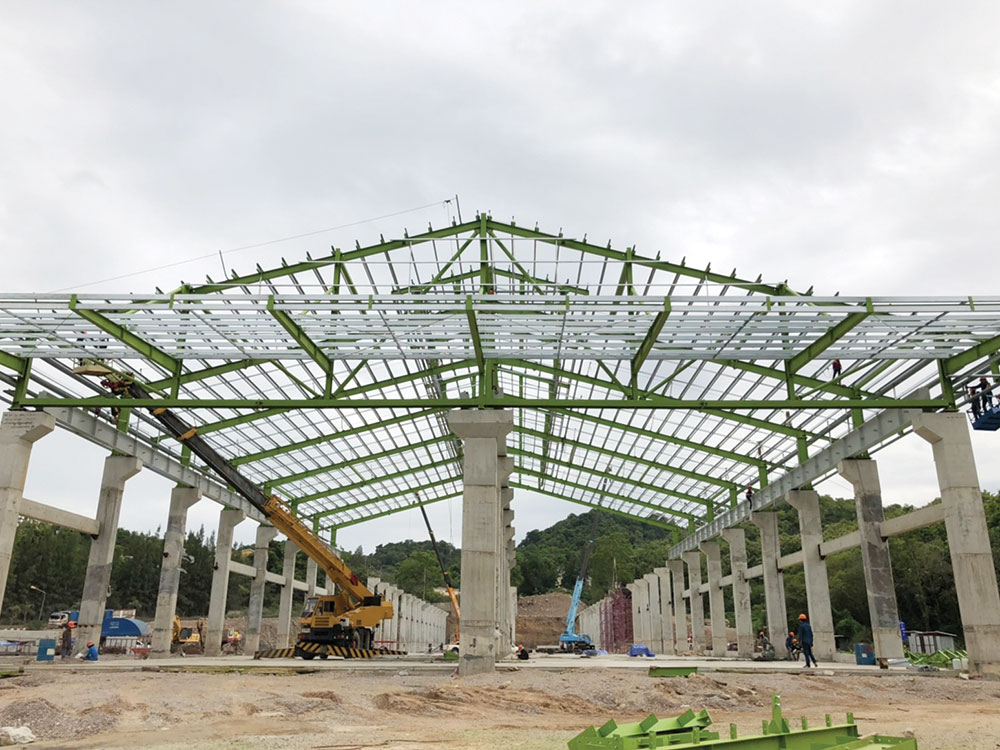
2. The continuous design of the steel structure
The continuous design assumes that the joints are rigid and that there are moments transferred among joint parts in the structure. Actions on the frame, such as bending beams and pillars, bring stability to the framework against sway.
Generally, continuous design is much more complicated than simple design. Therefore, using particular software to analyze the frame structure is essential. During operation, realistic combinations between joint parts must be put into consideration. Connections between features of joint parts must differ from each other depending on whether the design method is elastic or plastic.
In elastic design, the joints must be rigid enough to ensure that the distribution of forces and moments around the frame are not different from calculation values. The joints must be able to withstand the forces and shears during the analyzing framework process.
In plastic design, the stability of joints plays a vital role in determining the ultimate capacity. The strength of the joint determines the plastic hinges in the joints or the joint parts. It has an effect on the collapse mechanism. If the hinges are designed within the joints, the joints must be fabricated carefully to withstand the rotation movements. The stiffness of the joints is an important factor in calculating beam deflections, sway deflections and sway stability.
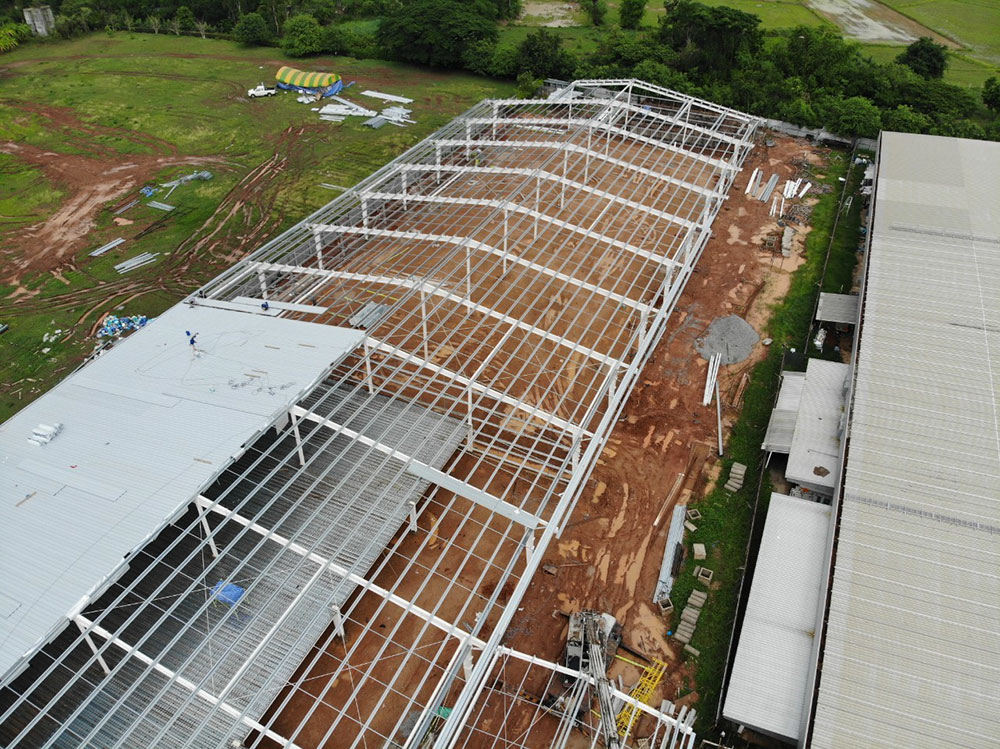
3. Semi-continuous design of steel structure
The semi-continuous steel structure design is even more complicated than the simple or continuous ones. The analysis is complicated, detailed, and not suitable for normal designs. It requires complex software or computer programs to deal with semi-continuous designs.
However, there are 2 simple processes for the frameworks: braced and unbraced frames. Braced frames are those where the system of braces or cores causes resistance to the lateral loads. Unbraced frames are those where bending columns and beams generate resistance to the lateral loads.
Simplified procedures:
(i) The wind moment method: This method is applied for unbraced frames. In this procedure, the beam and column are assumed as pinned when considering gravity loads. Under the action of wind, they are assumed to be rigid, which means lateral loads are created by frame action.
(i) The semi-continuous design method: This method is applied for braced frames. In this procedure, accurate joints are taken into account in order to reduce the forces on beams and to reduce the deflections.
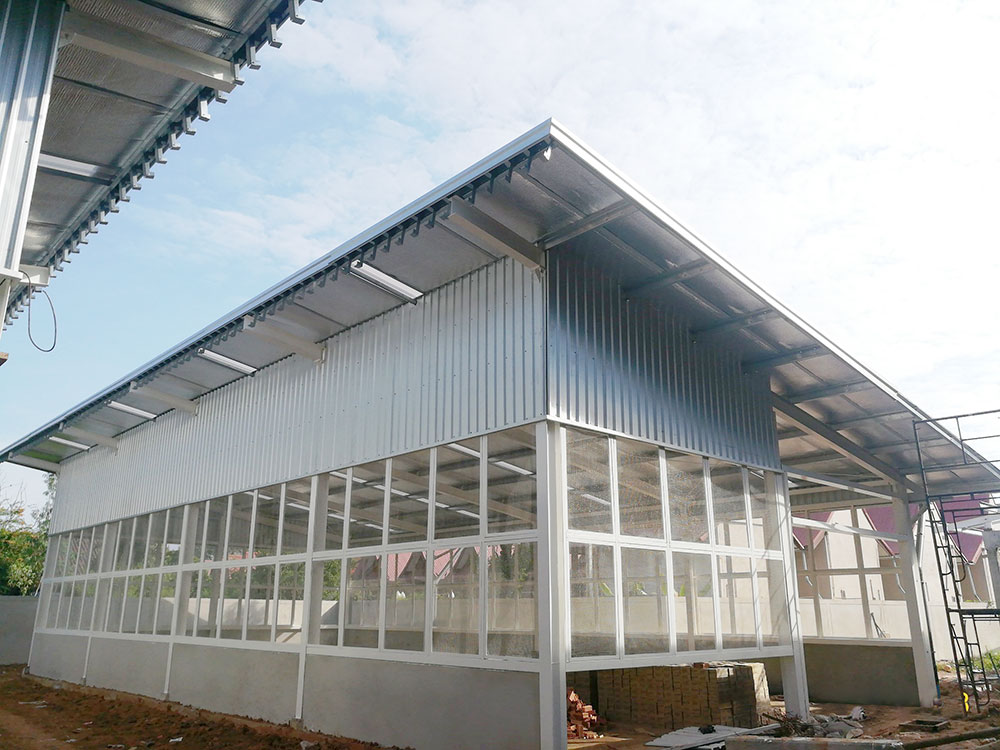
Above is all of the information related to methods of steel structure design. We hope that this article is helpful to you. If you have any further questions, contact us for consulting service.









