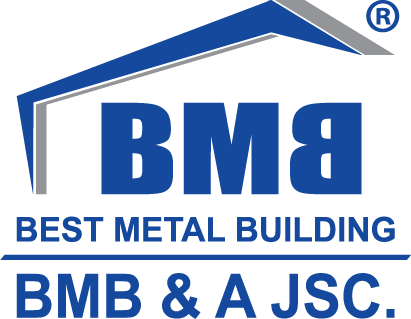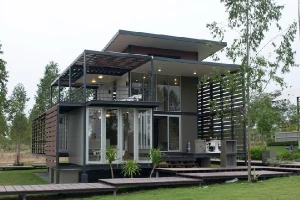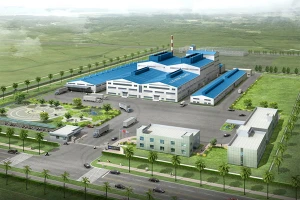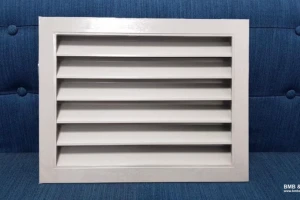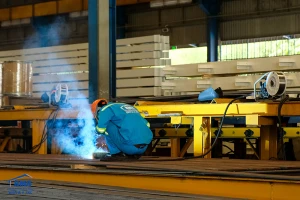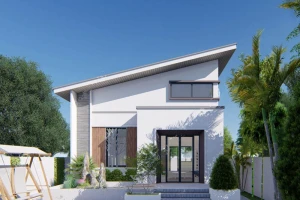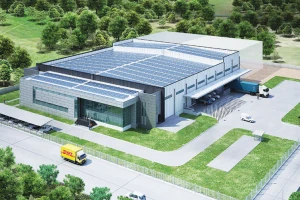How to customize your pre-engineered steel buildings
Pre-engineered steel buildings offer numerous advantages for a wide range of applications. However, one of the key advantages of these structures is the ability to customize them to meet specific requirements. Whether you need a warehouse, office space, or a commercial facility, customizing your pre-engineered steel building allows you to create a tailored solution that aligns with your needs and preferences. This article shall explore the steps involved in customizing a pre-engineered steel building.
1. A brief introduction to the customization of buildings
Customization of buildings refers to the process of modifying or tailoring the design, features, and functionality of a structure to meet specific requirements, preferences, or unique needs of the owner or occupant. It involves making changes to various aspects of the building, both in terms of its exterior and interior, to create a personalized and optimized space.
Customization of buildings offers several benefits. Here are some key advantages of customizing buildings:
- Functionality: Customization allows you to optimize the functionality and layout of the building according to your specific requirements. By tailoring the design and spatial organization, you can create a space that supports efficient workflows, maximizes productivity, and enhances operational effectiveness.
- Flexibility: Customized buildings offer flexibility to adapt to evolving needs. Whether it's accommodating future growth, changing business requirements, or adapting to new technologies, customization ensures that the building can be modified and reconfigured as needed, minimizing disruptions and costly renovations.
- Aesthetics and branding: Customization allows you to create a building that reflects your unique style, brand identity, or architectural vision. By selecting specific materials, finishes, color schemes, and architectural features, you can create an aesthetically pleasing and visually distinctive space that aligns with your brand image and enhances your overall identity.
- Compliance with regulations and standards: Customization ensures that the building meets all necessary building codes, regulations, and industry standards specific to your operations or occupancy. This helps avoid compliance issues and potential penalties while ensuring the safety and well-being of occupants.
- Personalization and pride of ownership: Customizing a building allows you to put your personal touch on the space. It creates a sense of ownership, pride, and emotional connection to the building, fostering a positive work or living environment.
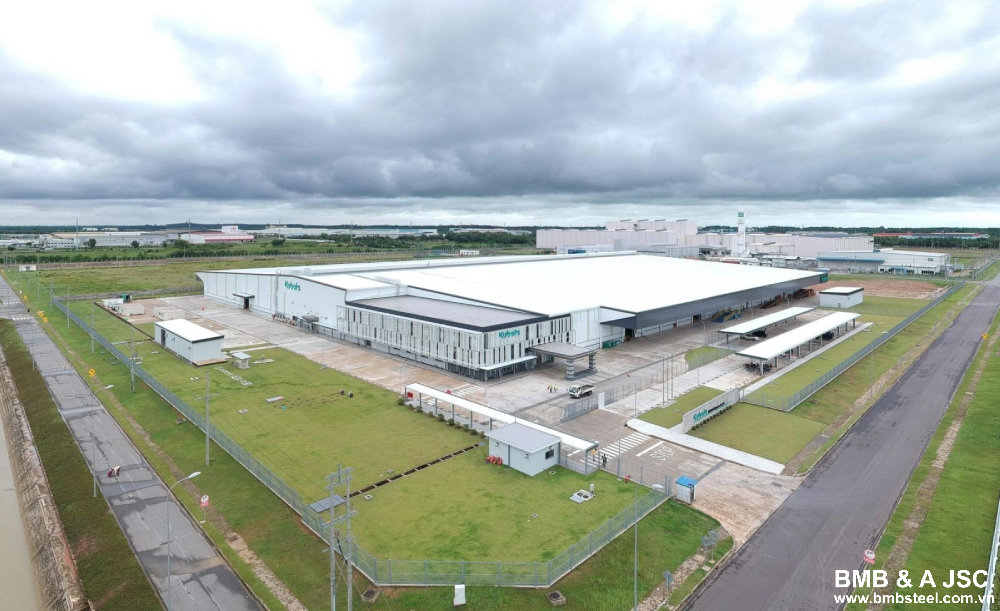
2. How to customize your pre-engineered steel buildings
2.1 Define your requirements
The first step in customizing your pre-engineered steel building is to clearly define your requirements. Consider the purpose of the building, the desired size, the layout, and any special features you may need. Assess factors such as the number of rooms, doors, windows, and specific equipment or machinery requirements. This initial assessment will serve as the foundation for the customization process.
2.2 Consult with a manufacturer or supplier
To ensure a seamless customization experience, it is essential to consult with a reputable pre-engineered steel building manufacturer or supplier. They have the expertise and experience to guide you through the customization process. Share your requirements with their design team or representatives, who can provide valuable insights and recommendations based on their knowledge of the industry.
2.3 Select the building style
Choose the most suitable building style for your needs. Pre-engineered steel buildings come in various styles, such as clear-span, multi-span, or single-slope, etc. Consider factors such as the building's appearance, roof design, and interior space requirements. The style you choose should align with your functional needs and aesthetic preferences.
2.4 Determine the dimensions
Specify the dimensions of your pre-engineered steel building, including length, width, and height. Consider factors such as the available space on your property, zoning regulations, and any specific requirements you have for the interior space. Ensure that the dimensions meet your needs and allow for future expansion if necessary.
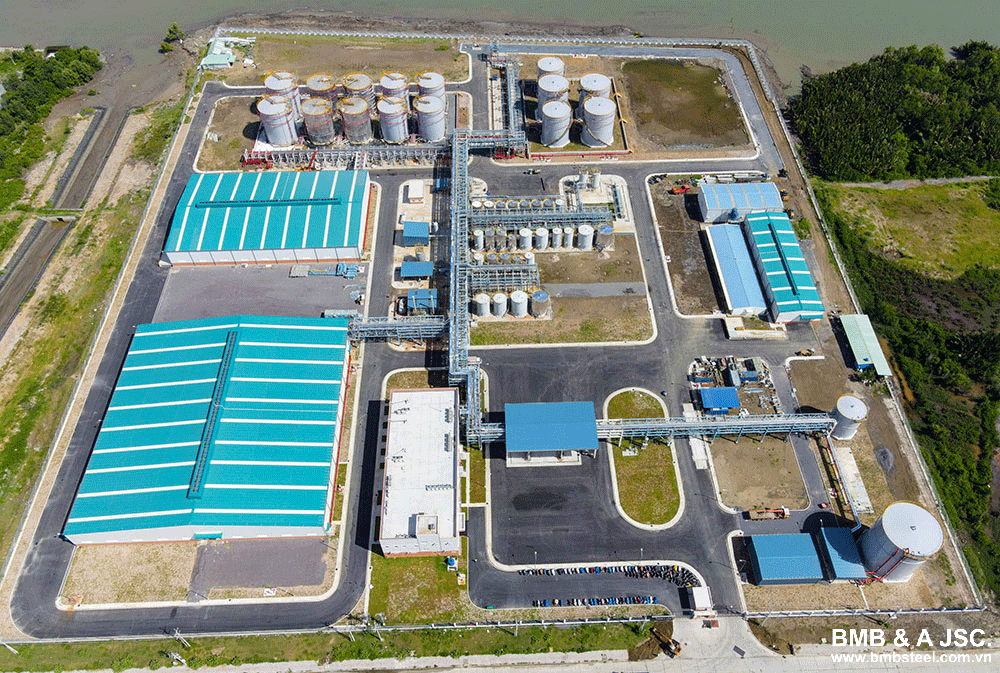
2.5 Customize the floor plan
Collaborate with the design team to customize the floor plan of your pre-engineered steel building. This involves determining the number and size of rooms, doors, windows, and other structural elements. Take into account factors such as workflow, accessibility, and any specialized equipment or machinery you require. The goal is to create a functional and efficient space that meets your specific operational needs.
2.6 Consider exterior features
Personalize the exterior of your pre-engineered steel building by selecting the color and finish of the walls, roof, and trim. Many manufacturers offer a variety of color options and finishes to suit your preferences and blend with the surrounding environment. This allows you to create a visually appealing structure that reflects your brand or aesthetic vision.
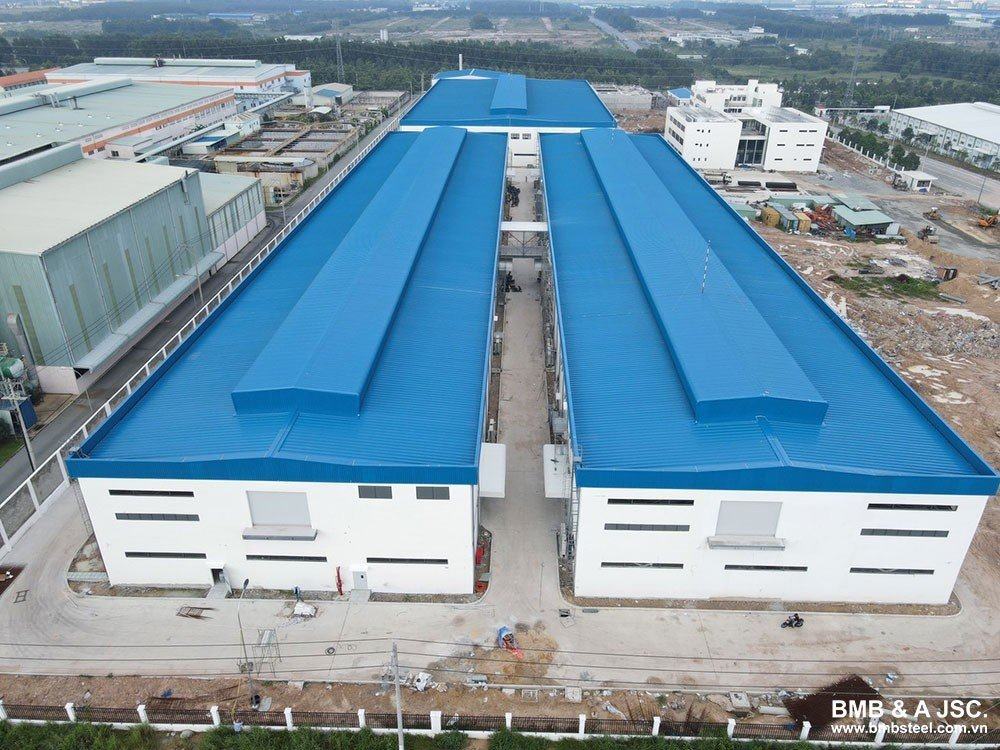
2.7 Evaluate interior options
Evaluate the interior options available to enhance the functionality and comfort of your pre-engineered steel building. Consider factors such as insulation, lighting, ventilation, plumbing, electrical outlets, and any other specific requirements for your intended use. Customizing the interior ensures that the building meets regulatory standards, provides a comfortable working environment, and optimizes energy efficiency.
2.8 Additional customization options
Explore additional customization options that can further enhance your pre-engineered steel building. This may include adding mezzanines, canopies, lean-tos, or other architectural features that improve functionality or aesthetic appeal. Discuss these options with the manufacturer or supplier to understand their feasibility and potential cost implications.
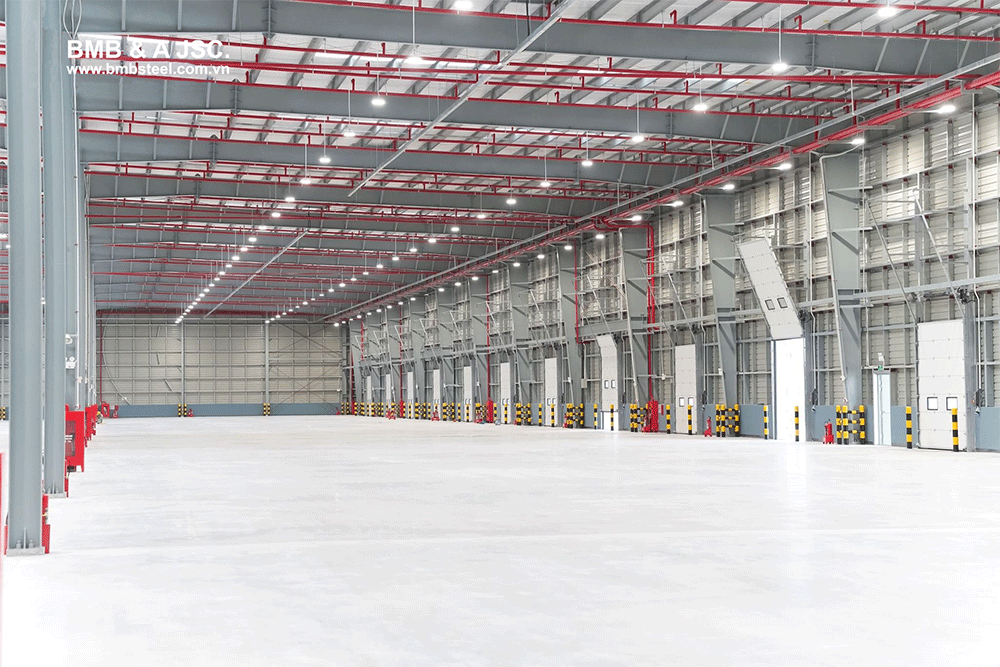
2.9 Obtain necessary permits
Before commencing construction, it is crucial to obtain any necessary permits or approvals from local authorities. Consult with the manufacturer or a professional familiar with local building codes and regulations to ensure compliance. Adhering to the required permits and regulations will help avoid delays or issues during the construction process.
2.10 Review and finalize the design
Once all the customization options have been considered, carefully review the design plans with the manufacturer or supplier. Ensure that all your requirements are accurately reflected in the design before giving your final approval. This step ensures that there are no misunderstandings and that the final product aligns with your vision.
Above is some information regarding how to customize your pre-engineered steel buildings. Hopefully, this article has provided you with helpful information. Visit BMB Steel’s website to read more about pre-engineered steel buildings and steel structures. You can also contact us for design consulting and steel production services.








