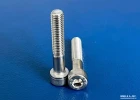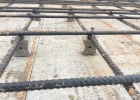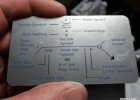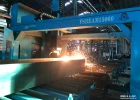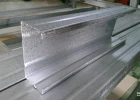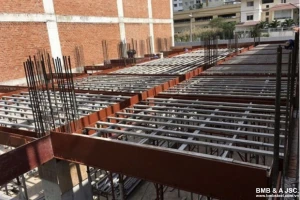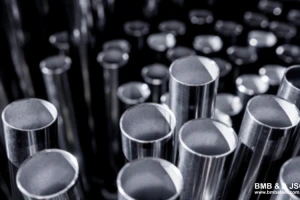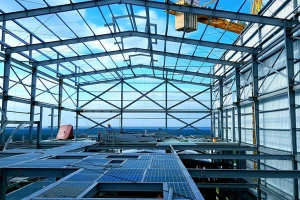Integral structural steel drawings in pre-engineered building constructions
Building pre-engineered steel buildings is an explosive construction trend recently. Every pre-engineered building project requires a complete and detailed steel structure drawing to meet all crucial requirements. Which structural steel drawings are necessary for the construction of a pre-engineered steel factory? Let’s find out with BMB Steel in the article below.
1. Some typical structural steel drawings
Steel structure plays an indispensable role in a pre-engineered factory buildings project. As agreed upon according to the drawings, steel frame parts are erected with the structure, and steel bars are also manufactured to form a frame with linkage. Thus, the structure can meet the standard and is strong enough to withstand the force.
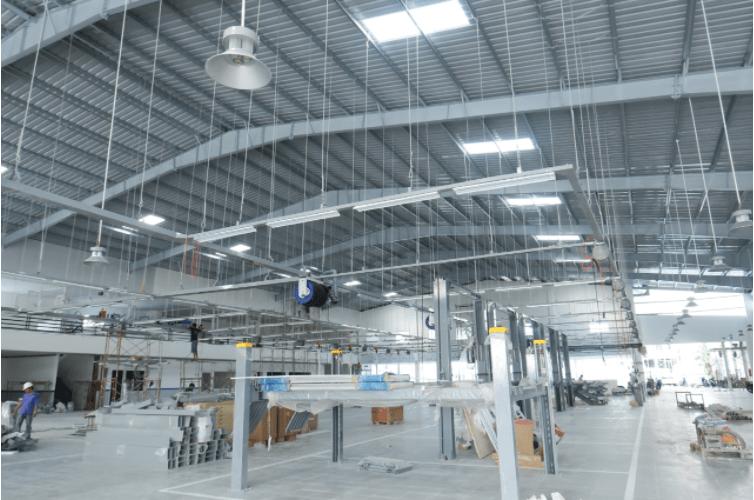
Currently, steel structures have some popular types of structural drawings, including:
- Drawing of foundation structure: Present parameters of foundation details, length, thickness, foundation construction options
- Drawing of column positioning: Show the shape, size, and position of the column
- Drawing of steel floor: Describe the steel layout for both the upper and lower floors
- Drawing of structure ground: Show vital data of floor structure, beam structure, position, heights, thickness, etc.
2. Basic connections of steel structure manufacturing drawings
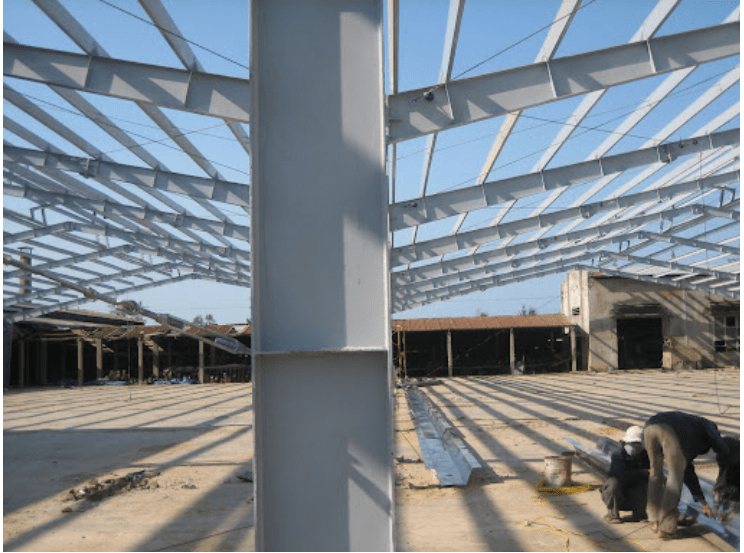
When designing steel structure drawings, there are some primary connections of manufacturing drawings includes:
- Assembly and disassembly connection: Steel structure can be easily disassembled by bolt, thread, screw system.
- Non-removable connection: Connections that are fixed by welds, rivets, etc.
3. Essential drawings in steel structure construction
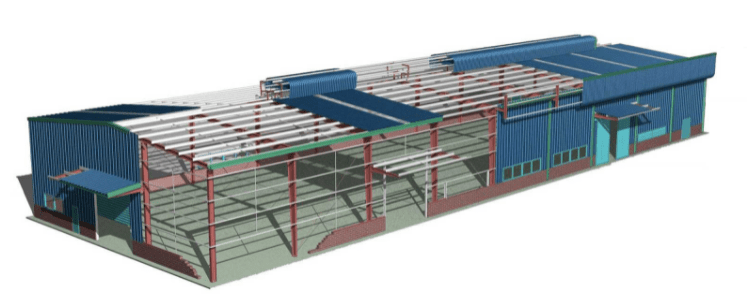
Construction drawings of steel structures include general drawings as well as detailed drawings. Here are some indispensable drawings:
- Drawing of general schematic work: Demonstrate the entire shape, and general structure of the work, the details of steel structures and columns are shown by drawings on the map.
- Drawings of component assembly diagrams: Illustrate the joints and positions that need to be assembled and built. Besides, it shows methods for linking components together.
- Manufacturing drawing: Describe the process of composing details to make parts and how materials are altogether connected.
4. Important notes when designing steel structure drawings
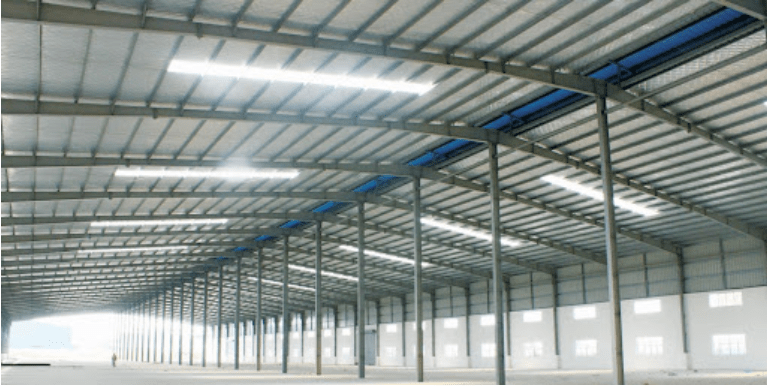
For a complete and high-quality construction, the steel structure drawings must be clearly and meticulously demonstrated. Designing drawings of steel structures need to focus on the following notes so as not to make mistakes in the design process:
4.1 Pre-design survey
Before designing steel structure drawings, it is necessary to survey the construction conditions in advance. It may appear impacts and influences from the surrounding environment on future construction works. The drawing is shown by the cross-section, the positions of the steel frame arrangement.
4.2. Gravity load of the building
Constructors should pay attention to the load of the building to make sure that construction is solid and secure. Thus, the calculation of the workload must be shown in detail on the steel structure drawings. In addition, builders have to calculate construction load on the impact of the ground, the static dynamics of the soil affecting the floor, the wind force, etc.
4.3. Amplitude when designing steel structure
Constructors need to be careful with the size of the building and the steel frame components when designing steel structures. The magnitude of the steel structure is also the size and difference of the load. Therefore, careful calculations are needed to complete the project as expected. In addition, anticipating investment costs in advance is vital to limit incurred costs when constructing a building.
4.4 Consider the live load of the building
The live bag is an integral factor to consider.
- Live load of the construction will be used in case the overload value is less than the constant load.
- The value of the constant load is smaller than the live load. Especially when the live load and the structural span are high, the drawing designer must consider the case that the live load is an abnormally miscellaneous storey.
BMB Steel introduced you to information about steel structure drawings in pre-engineered steel factories in the article above. Understanding the above information will help you easily understand the design process of designing a pre-engineered factory steel structure.









