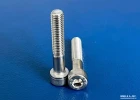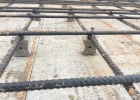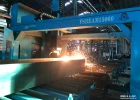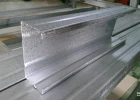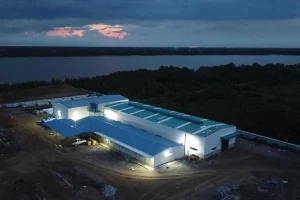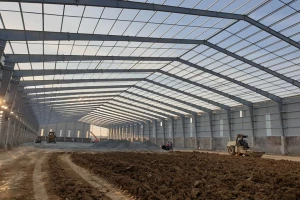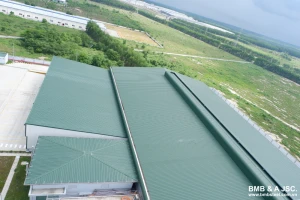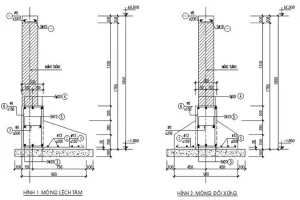The designing process of industrial building and factory steel structures
- 1. Why steel structures should be designed before construction?
- 2. The process of designing steel structure
- 3. How to calculate and check the steel structure plan
- 4. Demonstrate steel structure design plan on the CAD drawing
- 5. Standards for evaluating steel structure design plans
- 6. Requirements of a steel structure design engineer
In the field of industrial manufacturing, the construction of factories is indispensable and crucial. Factories and workshops must be appropriately distributed to perform working constructions and segments smoothly and sequentially. Understanding the design process of industrial steel structures is critical in ensuring the quality of factory buildings
1. Why steel structures should be designed before construction?
Before construction, the infrastructure of each project has to be unified and meticulously calculated to make detailed drawings of the general structure. In factory construction, the primary material is steel. Steel structure drawings will show all the details that the project requires. From that, investors and builders will know how to calculate enough construction materials. In addition, the steel structure drawing also helps implementers come up with a reasonable design plan and proper use.
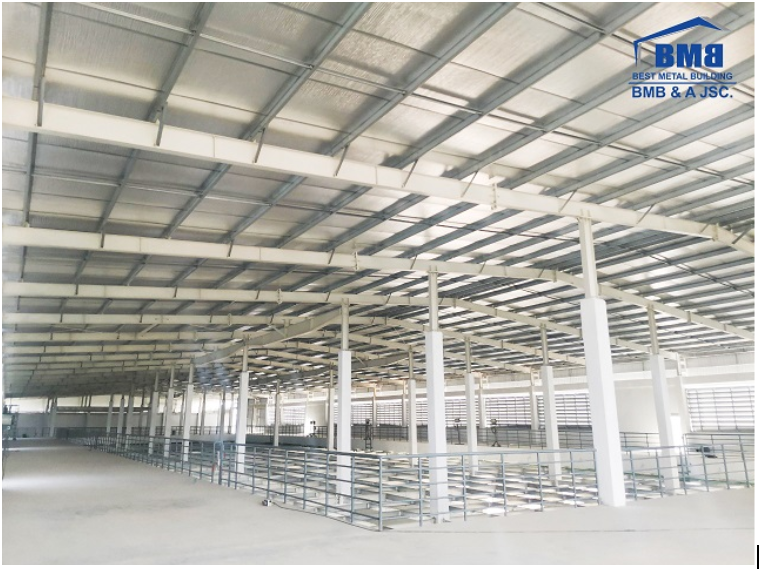
The process of manufacturing steel structures must be in accordance with high-quality standards; thus, the pre-engineered steel factory building will be safe and solid to use when it is operated in the long run.
2. The process of designing steel structure
For a standard steel structure designing process, the construction contractor must clearly define the factory’s requirements. Besides, the site engineers and designers must understand how to choose the right plan and suitable design.
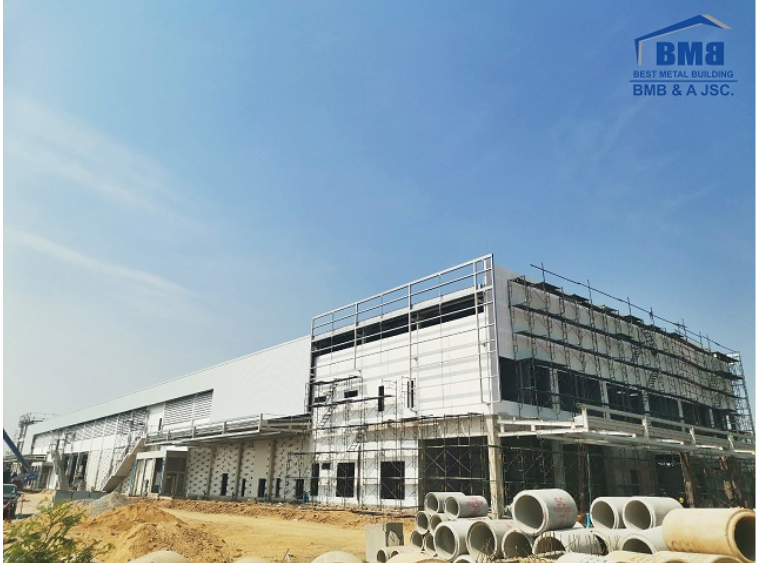
At BMB Steel, when designing a steel structure for industrial buildings and pre-engineered factories, it is necessary to follow the standard general process, including:
- Consider the design floor
- Meticulously calculate the workload, including: Loads of column, beam, floor; The loads finished of wall, ceiling, and floor; Loads of crane and uplift; Total load, consider where is the weakest part of the whole building.
Apart from calculating the load of the completed work, architects and sire engineers need to calculate the load during the construction process. If loads of materials and construction sites are not calculated carefully, accidents will likely happen during construction. Therefore, the meticulous calculation for the finished and processing workload is essential.
3. How to calculate and check the steel structure plan
When calculating and checking the steel structure plan, constructors have to meet the demand of the load factors as described above. There is calculation software such as CAD to get accurate data or a reasonable plan.
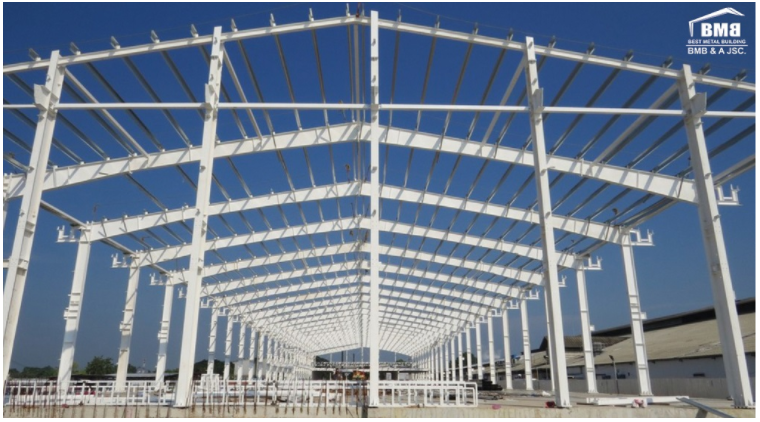
It is necessary to thoroughly analyze the internal factors impacting the steel structure and optimize its design options. Calculation and checking of steel structure plans need to be performed by highly experienced and professional engineers.
4. Demonstrate steel structure design plan on the CAD drawing
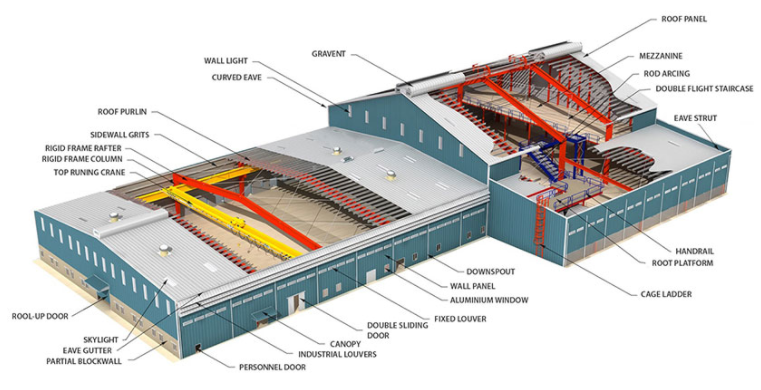
CAD software, known as Auto CAD software, is a specialized software for designers to present drawings in 2D or 3D format. When the structure of industrial steel buildings and factories is accepted, the engineer will design and show the design structure drawings through this software. Every detail will be clearly demonstrated through this software. The project investor will understand the entire design to optimize all options.
5. Standards for evaluating steel structure design plans
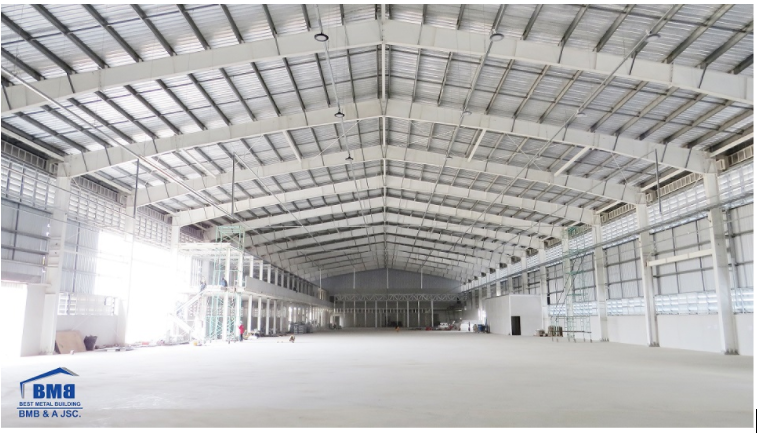
A standard steel structure design will be evaluated through the bearing capacity and strength of the entire structure. In addition, it is necessary to ensure the deflection of the steel. When evaluating steel structure design options, you should consider all designs before and after the construction process.
Here are some of Vietnam's steel structure evaluation standards:
- Load standard: TCXDVN 2737-1995
- Standard TCVN 229 - 1999
- Standard of concrete structure: TCXDVN 5574 - 2012
- Standard of steel structure: TCXDVN 5575-2012
- Standard of pile foundation: TCVN 10304-2014
- Background standard: TCVN 9362-2012
6. Requirements of a steel structure design engineer
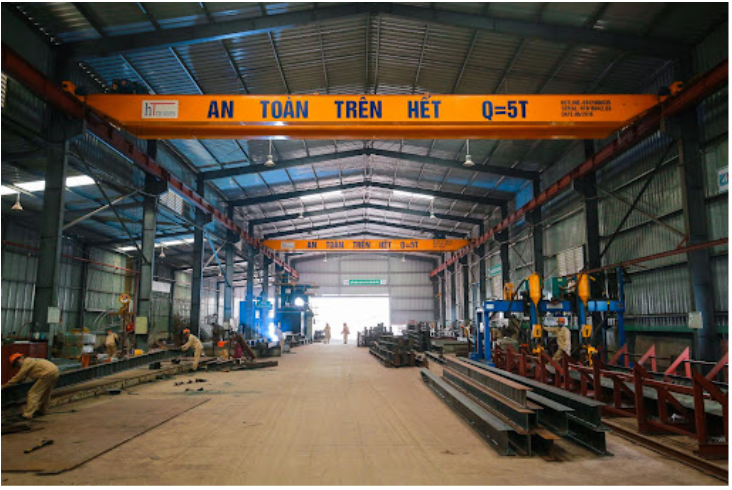
In order to design a standard and high-quality project, the construction skills of the design engineer are exceedingly crucial. There is some basic knowledge and experience when building works that an engineer needs to meet:
- The first thing is essential knowledge to show and read drawings to help people easily understand and visualize the work.
- Understanding both Vietnam and international standards’ processes and construction standards are indispensable to build the highest quality works.
- Survey in detail, make drawings following the actual situation.
Information about the designing process of steel structure for industrial buildings and factories that BMB Steel has shared above may help you to be able to know more about steel structure. Meticulously and carefully calculating when owning a factory is the critical factor to have a durable industrial factory. Hope you are successful in your project!









