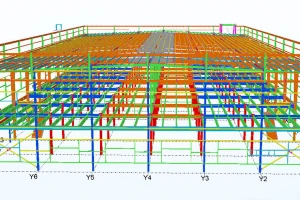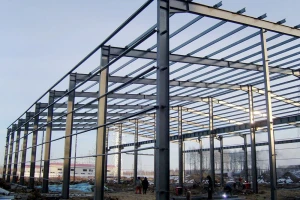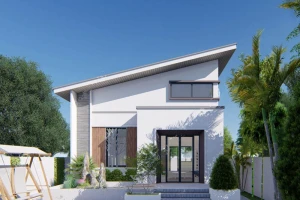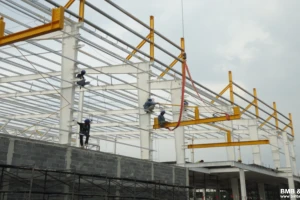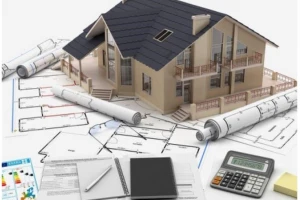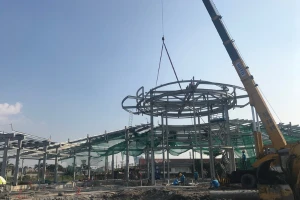Popular factory drawings favored by businesses
In the process of building any project, design drawings play an exceedingly vital role and industrial building is no exception. Let's find out with BMB Steel what an industrial drawing will show in the project.
1. Industrial factory
The industrial factory is the production area of an enterprise. It contains equipment, supplies and raw materials to serve the production of finished products and goods. Industrial factories are often concentrated in a certain area and form industrial zones.
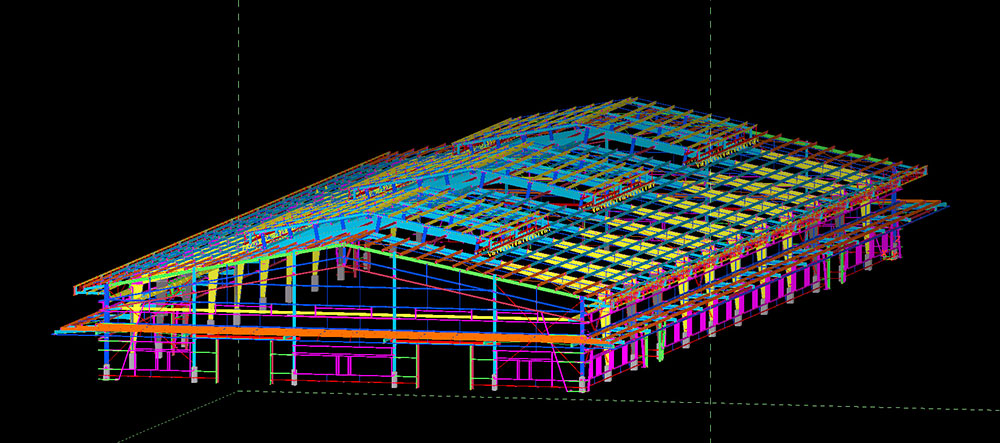
2. Classification of industrial buildings
- By function: manufacturers, warehouses, energy works, traffic works, administrative and welfare works, etc.
- According to construction characteristics: single-purpose house, flexible house, removable house, semi-open-air house, etc.
- According to the number of floors: single-storey industrial house and multi-storey industrial house.
- According to the planning characteristics of cubes and structures: single-aperture houses and multi-aperture houses. Aperture can be simply understood as the width of the workshop (the distance from the edge of the column on one side of the column to the edge of the column on the other).
- According to the main bearing material: reinforced concrete frame industrial house, steel frame industrial house, load-bearing brick wall industrial house, wooden frame industrial house.
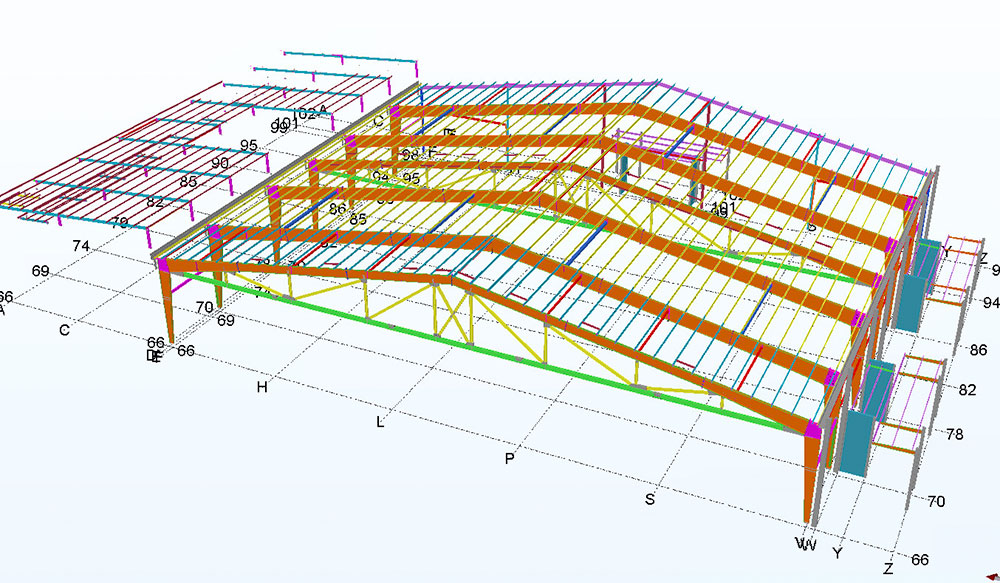
3. What is the drawing of an industrial factory?
How the industrial house is structured depends on the main function it performs. The diversity of functions leads to the diversity of architectural structures of industrial houses. Although the structure varies according to the function and requirements of the enterprise, basically, the structural part of the industrial building consists of four main groups: the bearing structure, the covering structure, the floor-floor structure and the foundation structure. sub structures.
Load-bearing structures are structures that receive all the loads appearing at the house and transmitted through the foundation, ensuring the stability and sustainability of the industrial building. The bearing structure of industrial buildings can be made up of column walls, beams, trusses, purlins, floor-roof panels, etc.
The covering structure has the function of protecting the indoor space from the adverse effects of the environment and the weather. Covering structures include: outer walls, windows, doors, gates, roofs and roof doors.
Floor structure - foundation and sub-structures are load-bearing structures of the ground floor of the first floor or on other floors, stairs, partitions, working floors, machine foundations, etc.
At present, industrial buildings are often designed in a pre-assembled manner. Structural parts in industrial buildings are mainly built of reinforced concrete or steel structures.
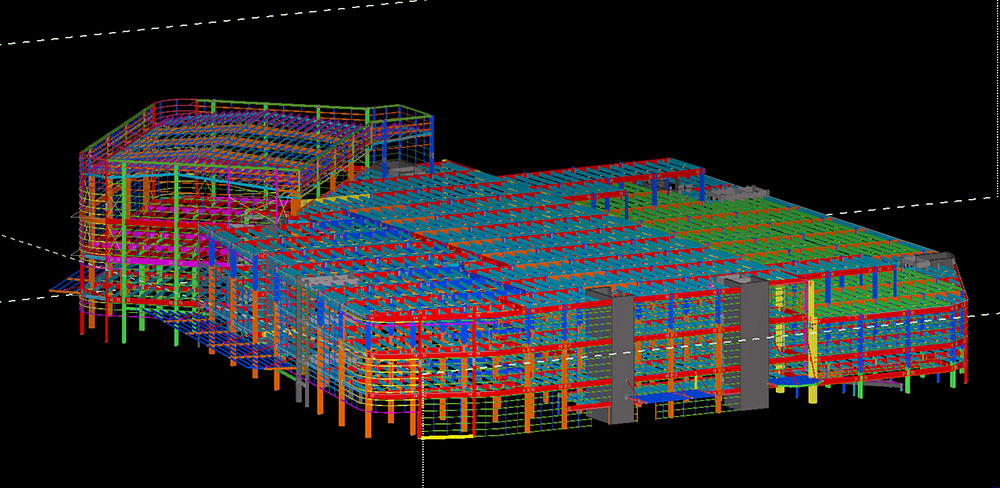
4. The drawing of the industrial house will show the following factors:
Plan: The floor plan is the most crucial of the drawings. The floor plan shows us the number of floors, height, function, number of rooms and proportions between rooms, internal traffic, location, size, wall thickness. Besides, each floor's plan can describe the equipment, utensils, tables and chairs, etc in each room.
Facade: Helps businesses visualize their entire project. Usually, a building will have many facade drawings, façade drawings do not have many facade drawings, and are drawn with thin immediate strokes, not showing hidden parts of the house.
Section: Shows the parameters of the height of the house, the height of the floors, the height of the door holes, the roof floor, the stairs, etc.
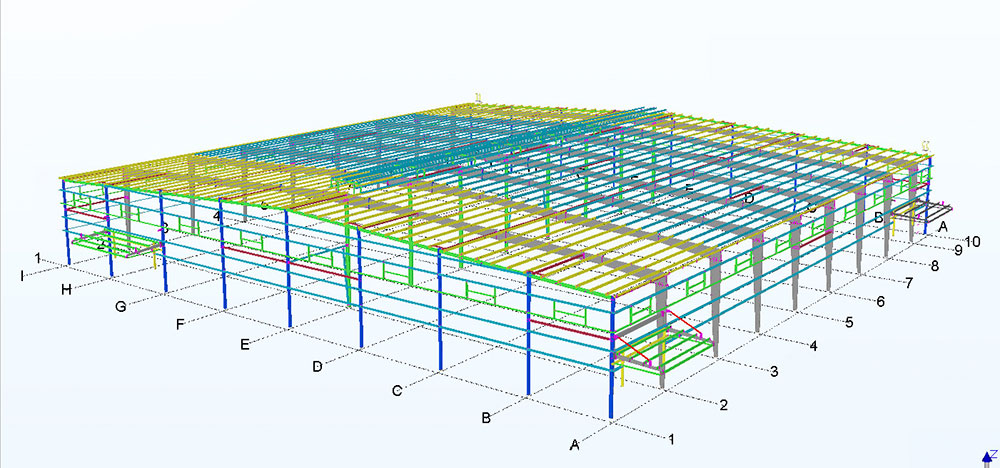
5. Some current industrial house drawing samples
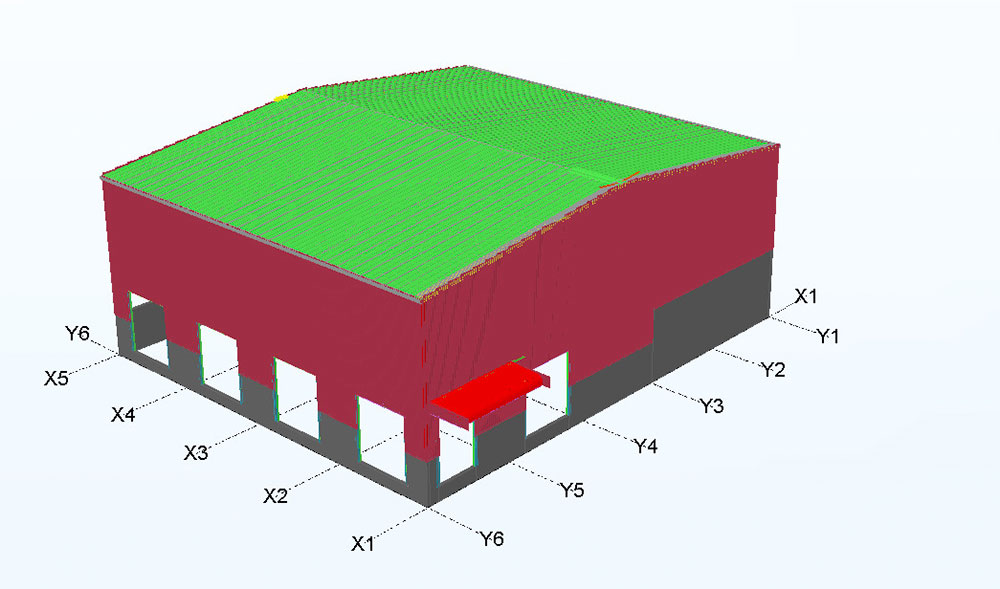
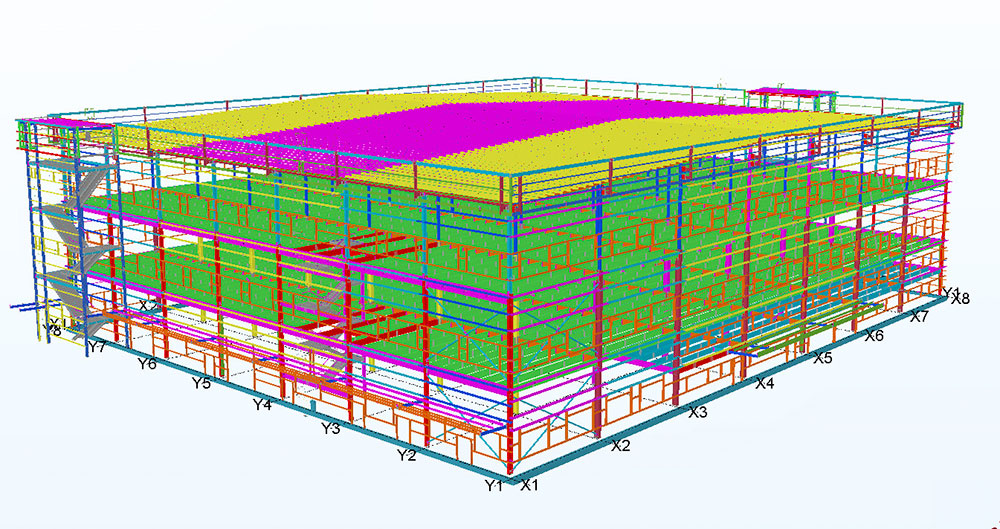
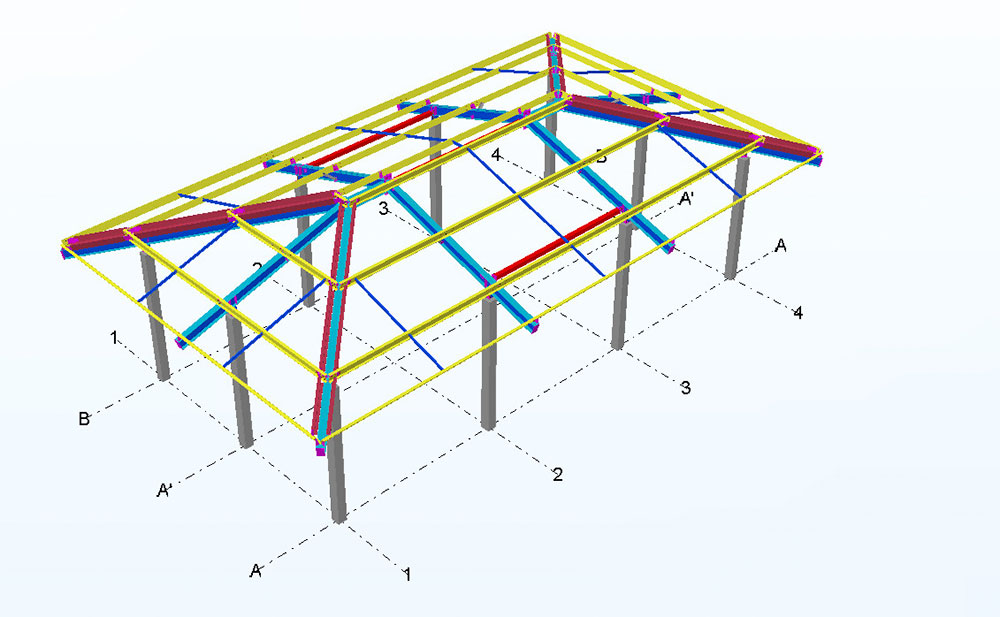
6. Notes when designing industrial house drawings
As mentioned above, the diversity of functions has led to a variety of structures and industrial designs. Drawings of industrial and manufacturing plants will not be exactly the same as drawings of warehouses or drawings of energy works. However, when designing industrial house drawings, architects need to pay attention to some general principles as follows:
- The drawing of an industrial house has a design in accordance with the functional requirements set by the business owner.
- Ensure sustainable bearing capacity under the impact of environmental factors.
- Having reasonable economic - technical parameters, meeting the construction standards set by the state.
- Drawings of industrial houses must also be designed in accordance with architectural aesthetic requirements.
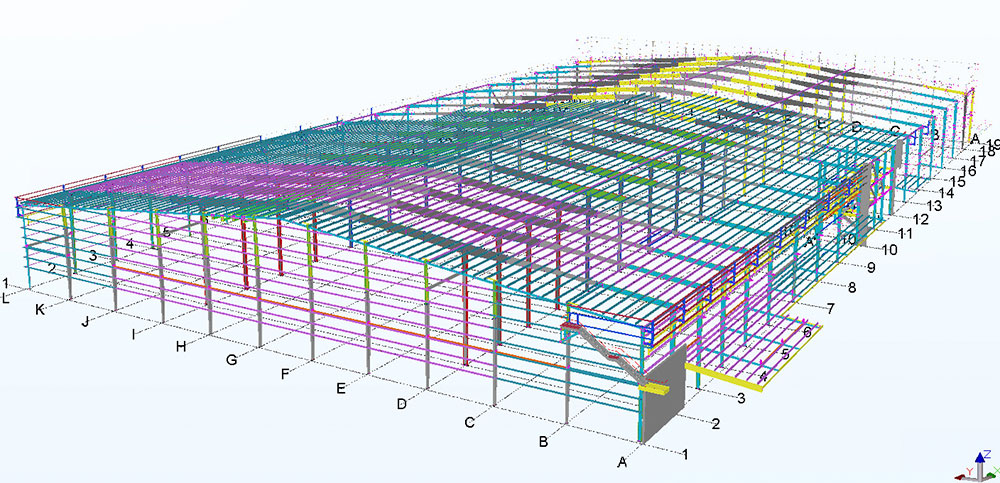
Currently, in the architectural market, there are still many contractors that provide design and construction services. BMB Steel with 18 years of experience in consulting - designing - building factories is committed to bringing you designs that are calculated accurately, methodically and with aesthetic value. Besides, the construction of industrial houses of BMB Steel is highly appreciated by many customers.


















