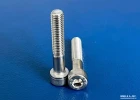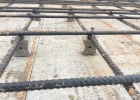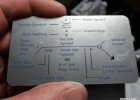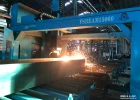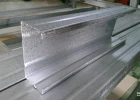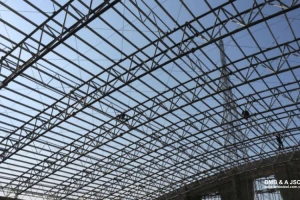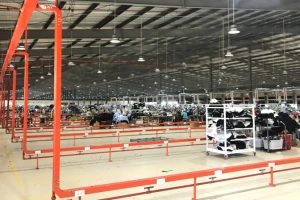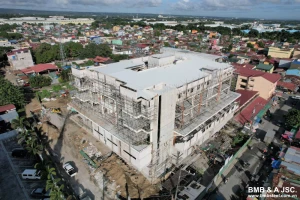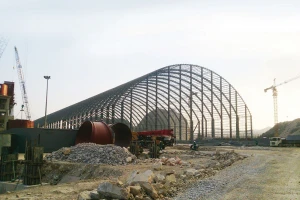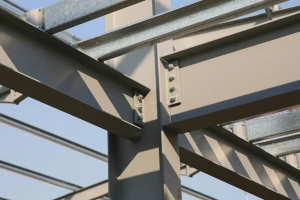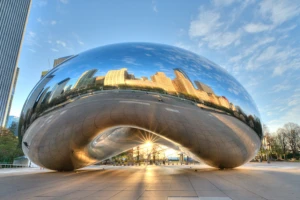The three-storey townhouse structure - An architecture of convenience
Lately, the three-storey townhouse is a building structure that many people prefer. How to design a three-storey townhouse? What is the role of the three-storey townhouse structure? Let's find out with BMB Steel with us through the information in the following article.
1. The structure of a three-storey townhouse
The design of three-storey townhouses is a building trend that people widely choose. It brings many values in terms of aesthetics, applicability as well as benefits to users.
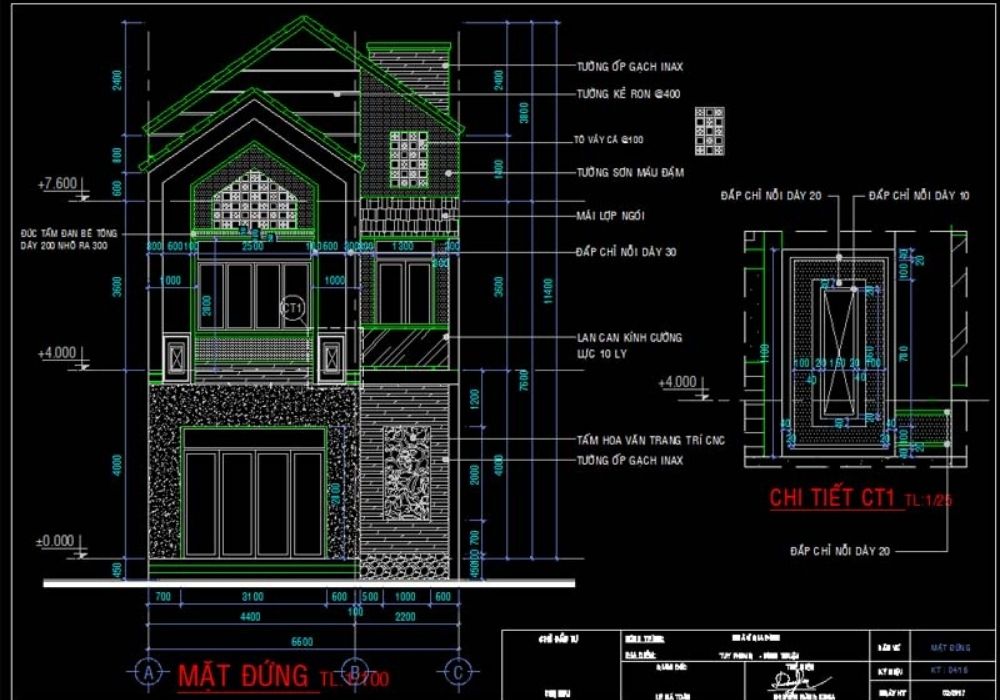
1.1 The structural design of a three-storey townhouse
When designing a structure of a three-storey townhouse, the designer has to plan to build the house in a detailed and reasonable manner, which is suitable to the structure of the building. It is integral to list structural parts such as foundations, pillars, walls, stairs, roofs, sub-works such as water tanks, balconies, etc.
1.2 The structural design drawings of three-storey townhouses
The structural design drawings of three-storey townhouses include:
- The layout design drawing, perspective around the three-storey townhouse
- The design drawings for the layout of the interior furniture of the house
- The detailed design drawings of each part of the project
- The detailed drawings of systems and categories of the three-storey townhouse
- The drawings of the water, electricity, and exhaust systems, etc.
- The simulation drawing of the entire building architecture
These design drawings need to pay attention to the data. Besides, it must be accurate and consistent with the construction site. The more accurate and detailed the drawing, the faster and easier the construction will be. It will ensure the safety of construction and complete it perfectly.
2. The role of three-storey townhouse structure design
Due to the rapid urbanization recently, a townhouse has become a goal of many people. Indeed, the building area will also become restricted. Therefore, the three-storey townhouse structure plays an essential role in a building project. Here are some benefits of the townhouse structures.
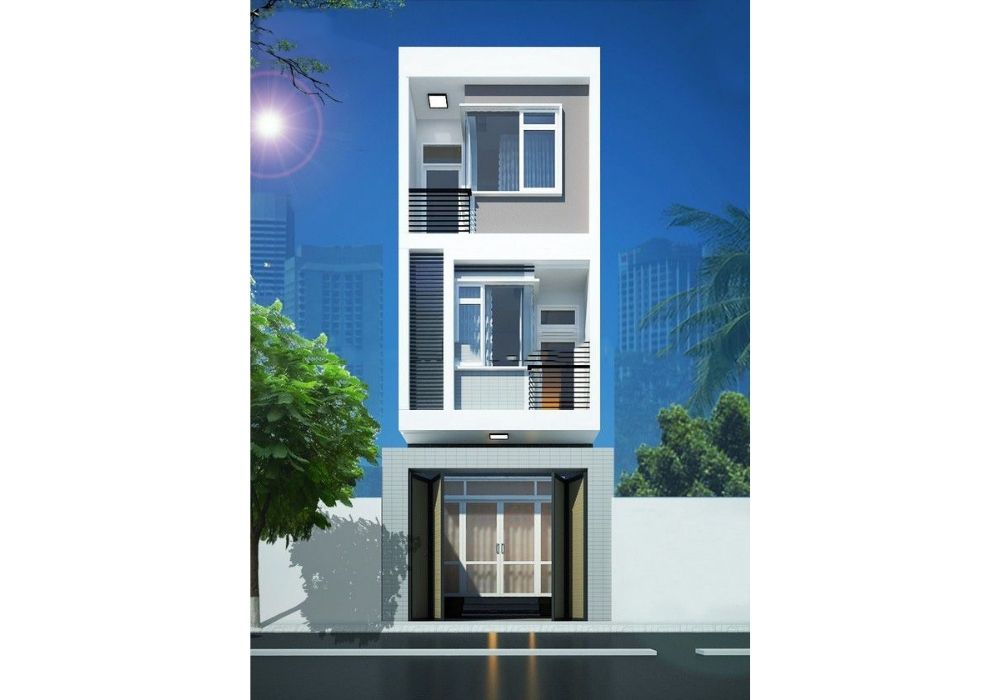
What are the benefits of designing a three-storey townhouse structure?
2.1 Ensure the safety of three-storey townhouses
Thanks to the most minor and most detailed structures, the three-storey townhouse ensures the owners’ harmony, impression, and safety. The more solid the house’s structure, the higher the safety against external influences on the entire architecture of the house.
2.2 Can the structural design of three-storey townhouses save costs?
The structural design of a three-storey townhouse is a fundamental step to decide how to build a house. Thus, architects can quickly and flexibly replace the construction plan suitable for the construction terrain during the design process.
The design drawings are considered the foundation when building a house. The cost will be estimated according to the original design. In addition, the costs incurred will be further reduced and always keep the safety of the project.
2.3 The structure drawing of three-storey house: A stepping stone to make dreams come true
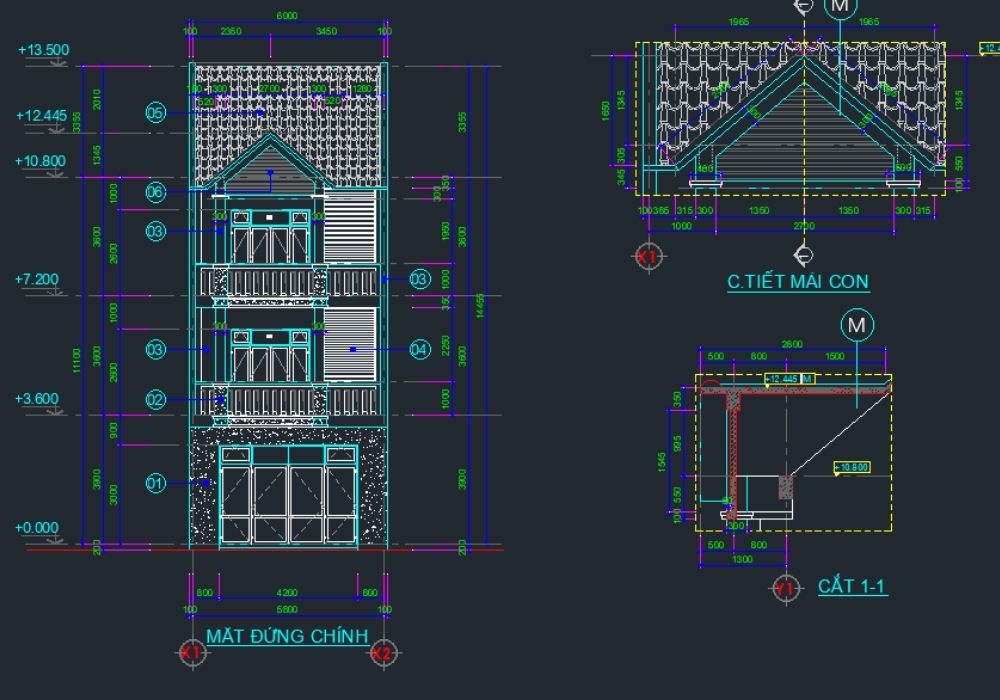
Actualize the dream of three-storey house design drawings with BMB steel
The process of designing and building, from the drawing of a three-storey house structure to the complete building, is not an easy thing to do. However, your dream will be possible if you choose a reputable company specializing in the field of design and construction of three-storey townhouses.
For instance, you can look for the BMB Steel contractor - a reputable company with many years of experience and a professional team. Your dream of a steel structure house will be realized simply with the support from the enthusiastic and experience BMB Steel’s team.
3. The prestigious construction design contractor
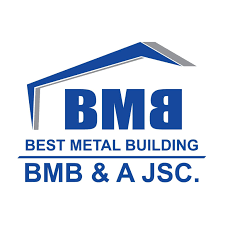
The prestigious BMB Steel design and construction company was formed and developed with a team of top-notch engineers with high-quality design technology and machinery. By building trust with customers over the years, our design buildings all meet international standards. BMB Steel is always a high-quality steel structure construction company, especially bringing many optimal factory construction solutions for businesses.
BMB Steel had the opportunity to build hundreds of 3-storey townhouses for customers in many places. Shortly, BMB steel hopes that there will be opportunities to cooperate with you to complete your dream projects in the future.
The above article has provided you with the most helpful information about the 3-storey townhouse structure. If there is a need for advice about designing and constructing a 3-storey townhouse structure, please contact the BMB Steel company to consult and build the most beautiful and high-quality buildings.









