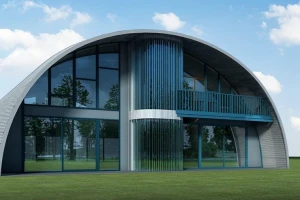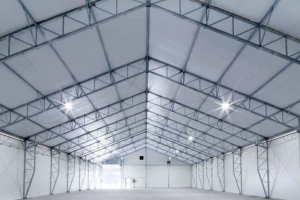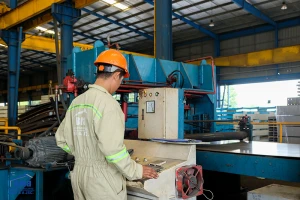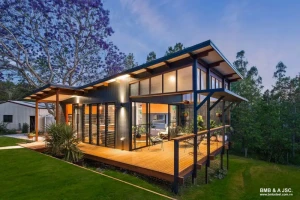Pre-engineered buildings & Steel structure erection
- 1. What is Pre-engineered steel frame factory erection?
- 2. Advantages of Pre-engineered steel frame factories
- 2.1 High load-bearing capacity and durability
- 2.2 High level of industrialization
- 2.3 Lightweight structure reduces load
- 2.4 Customizability and expandability
- 2.5 Sustainability and environmental benefits
- 2.6 Schedule efficiency
- 2.7 Mobility and ease of transport and erection
- 2.8 Maximum space utilization
- 2.9 High consistency and easy expansion
- 2.10 Saves time, money, and labor
- 2.11 Water-tightness and weather resistance
- 3. Types of steel frame factories
- 4. The Pre-engineered steel frame factory erection process
- 5. Cost of erecting a Pre-engineered steel frame factory
- 6. Factors affecting Pre-engineered steel frame factory costs
- 7. Conclusion
Pre-engineered steel frame factories have become a preferred construction solution for many businesses due to their cost-effectiveness, quick erection, and durability. Whether for industrial, commercial, or warehouse purposes, the pre-engineered steel frame factory erection process offers significant advantages over traditional building methods.
In this article, BMB Steel will explore the concept of pre-engineered steel frame factory erection, highlight its key benefits, and guide you through the erection process. We will also examine the factors that impact the cost of construction.
1. What is Pre-engineered steel frame factory erection?
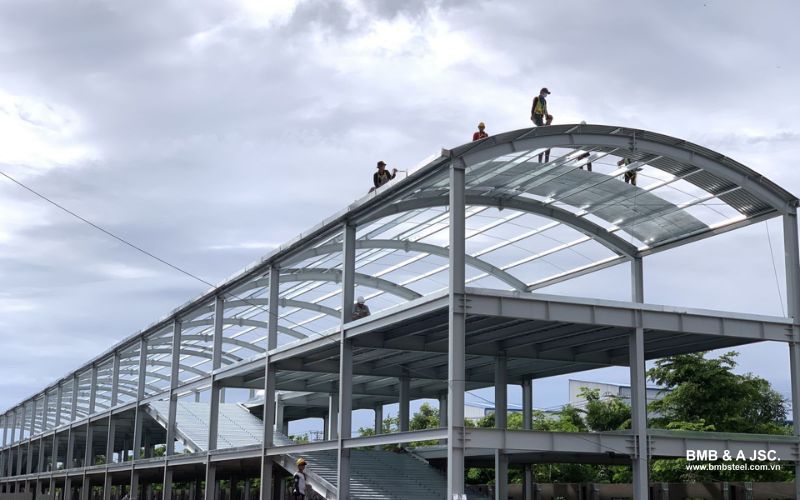
Pre-engineered steel frame factory erection refers to the construction of a factory or warehouse using steel components that have been fabricated and designed in a controlled factory environment. These steel frames are then transported to the construction site for erection and installation.
The pre-engineered steel building system includes a range of components such as:
- Primary steel frames (columns, rafters, and beams)
- Secondary structures (purlins, girts, and bracing)
- Roofing and wall cladding
- Foundations and structural anchorage systems
The pre-engineered steel frame factory erection is popular due to its precision engineering, which ensures that each part fits perfectly during erection, reducing on-site labor and construction time.
2. Advantages of Pre-engineered steel frame factories
Pre-engineered steel frame factories come with a host of advantages compared to traditional concrete and brick structures, particularly in terms of cost, speed, and efficiency. Below are the main benefits:
2.1 High load-bearing capacity and durability
Pre-engineered steel buildings are known for their exceptional load-bearing capacity. They are built to handle significant weight from heavy machinery and inventory, as well as resist environmental forces like wind, rain, snow, and earthquake.
The materials used ensure the factory can withstand extreme weather conditions over time.
2.2 High level of industrialization
Pre-engineered steel buildings are produced through a modern industrial process. The steel components are fabricated with precision in the factory, adhering to high-quality standards, ensuring uniformity and long-term stability.
This industrialized production guarantees a durable and reliable structure for the factory.
2.3 Lightweight structure reduces load
Compared to traditional materials like concrete and bricks, steel frame structures are significantly lighter. This reduced weight decreases the load on the foundation, which, in turn, cuts down on foundation costs and shortens construction time.
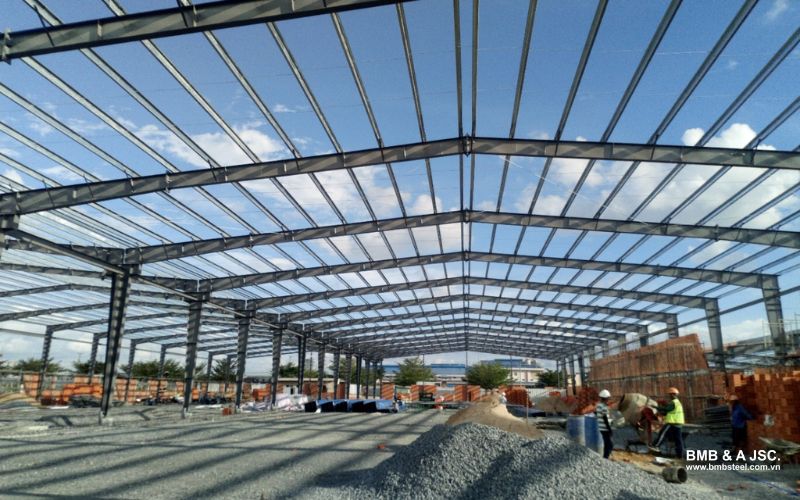
2.4 Customizability and expandability
Steel frame factories can be easily customized to suit a company’s specific needs, such as integrating mezzanines, office spaces, or advanced mechanical systems. Additionally, pre-engineered steel buildings can be expanded with minimal disruption to existing operations, providing flexibility for growing businesses.
2.5 Sustainability and environmental benefits
Steel is a recyclable material, which means that pre-engineered steel buildings are an environmentally friendly construction solution. After their service life, the components can be reused or recycled, minimizing waste. Moreover, steel frames contribute to energy efficiency when paired with the proper insulation materials.
2.6 Schedule efficiency
Steel frame factories can be erected under various weather conditions, from hot and dry to wet and rainy. Unlike concrete, steel does not need drying time, so the erection process can continue uninterrupted, ensuring the project stays on schedule.
2.7 Mobility and ease of transport and erection
The steel components are easy to transport to the construction site and can be erected quickly and efficiently. This allows for rapid installation without requiring extensive labor or complicated equipment, saving both time and money while ensuring the pre-engineered steel frame factory erection proceeds smoothly.
2.8 Maximum space utilization
One of the major benefits of pre-engineered steel frame factories is their ability to create large, open spaces without the need for numerous internal columns. This allows for optimal space usage, making it easier to install machinery and store goods, while offering flexibility for future layout adjustments.
2.9 High consistency and easy expansion
Steel components are manufactured to strict standards and with uniform consistency, making installation and maintenance straightforward. Additionally, pre-engineered steel frame factories are easily scalable.
If expansion is required, the structure can be extended with minimal disruption to existing operations, without significant alterations to the original framework.
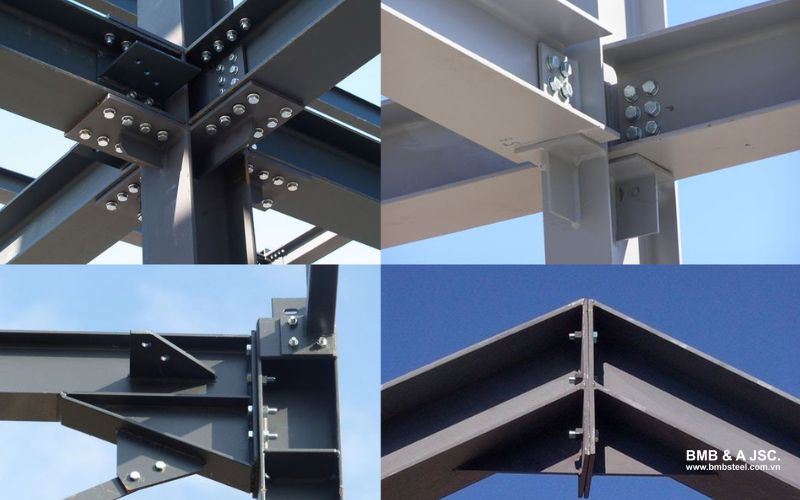
2.10 Saves time, money, and labor
The simplified and efficient construction process of pre-engineered steel frame factory erection helps reduce the overall project duration significantly. This translates to lower labor costs and reduced total project expenses, while still delivering a high-quality finished product.
2.11 Water-tightness and weather resistance
By combining the steel frame with a roofing and cladding system, pre-engineered steel frame factories offer excellent water-tightness, preventing leaks and protecting valuable machinery, inventory, and employees inside the building. This helps maintain optimal working conditions and ensures the longevity of the building.
With these advantages, pre-engineered steel frame factory erection has become the ideal solution for modern industrial facilities and warehouses. It allows businesses to optimize construction costs and timelines while ensuring structural integrity and long-term durability for their facilities.
3. Types of steel frame factories
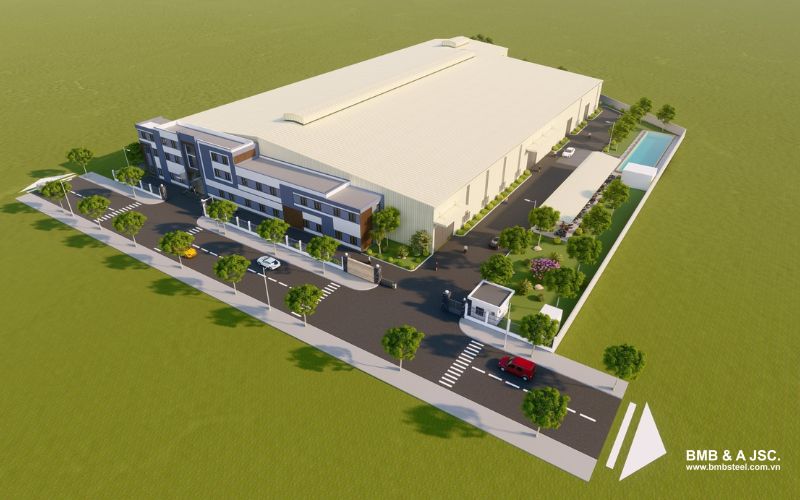
When deciding on the type of steel frame factory, the choice largely depends on the intended use, size, and functional requirements. Here are the most common types:
3.1 Standard steel frame factories
Standard steel frame factories typically range from 500m² to 1500m² in area and have a height of around 7.5 meters. These factories are often used for warehousing, light manufacturing, or storage purposes.
3.2 Pre-engineered steel frame factories
Pre-engineered steel frame factories are more advanced structures designed for large-scale industrial use. They often involve custom designs to meet specific production, storage, or logistical needs.
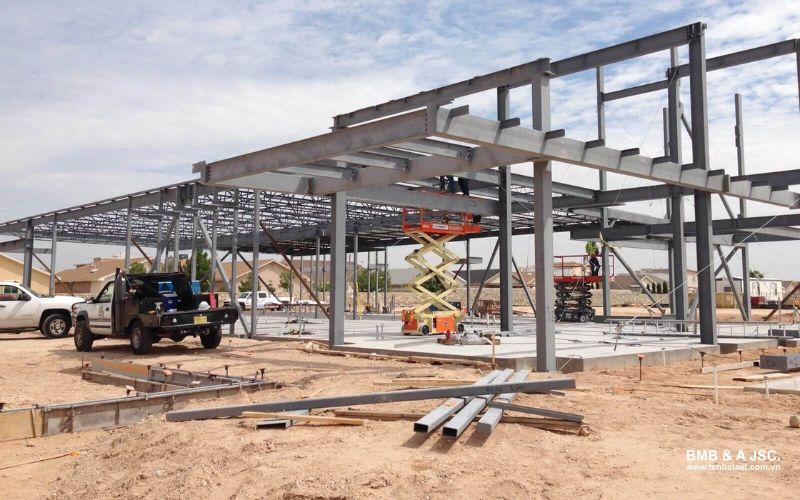
3.3 Reinforced concrete factories
For certain industries, a hybrid approach may be required, combining both concrete and steel for added durability and load-bearing capacity. These factories are ideal for industries that require heavy-duty storage or production areas.
4. The Pre-engineered steel frame factory erection process
The erection of a pre-engineered steel frame factory is broken down into several essential steps, each of which must be carefully managed to ensure structural integrity and safety. Below is a standard process:
4.1 Site survey and design
Before any physical construction begins, a comprehensive site survey must be conducted to evaluate the terrain and environmental conditions. This includes soil testing and assessing potential challenges that may arise during construction. Once the survey is complete, a detailed design plan is created that incorporates the factory's layout, load requirements, and specific operational needs.
4.2 Fabrication of steel components
After the design phase is approved, steel components are fabricated off-site in a controlled factory environment. This prefabrication ensures precision in the dimensions of columns, beams, rafters, and bracings, which will be crucial during the on-site erection process.
4.3 Transportation and on-site preparation
The fabricated steel components are then transported to the construction site. At the same time, foundations are prepared, with anchor bolts installed to secure the structural steel. The construction team will also ensure that all equipment is on-site, and safety protocols are in place before starting the erection process.
4.4 Steel Frame Erection
The erection phase involves lifting and installing the primary steel frames (columns, beams, and rafters). Secondary structural components like purlins, bracings, and girts are added to provide additional strength.
Precision is key during this phase to ensure proper alignment and structural integrity. Once the main frame is erected, the roofing and wall cladding are added.
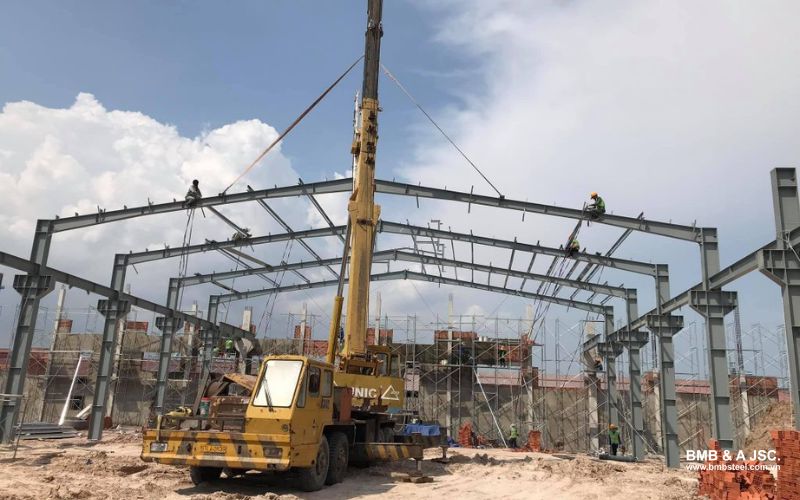
4.5 Finishing and inspection
Once the primary structure is complete, the final steps involve the installation of insulation, windows, doors, and ventilation systems. The factory is thoroughly inspected to ensure that it meets all safety standards and building codes before being handed over to the client.
5. Cost of erecting a Pre-engineered steel frame factory
The cost of constructing a pre-engineered steel frame factory varies depending on several factors, such as the size of the building, the materials used, and the complexity of the design. Below is an estimated cost breakdown:
|
Factory size |
Estimated cost (USD/m²) |
|
Small factory (under 100m²) |
70 - 100 USD/m² |
|
Medium factory (500m² - 1500m²) |
55 - 70 USD/m² |
|
Large factory (over 1500m²) |
45 - 55 USD/m² |
|
High-end steel frame factory |
85 - 100 USD/m² |
Note: These costs are estimates and may vary depending on the geographic location, availability of materials, and contractor rates.
6. Factors affecting Pre-engineered steel frame factory costs
Several factors can influence the total cost of erecting a pre-engineered steel frame factory:
6.1 Design complexity
A factory with a simple design will be cheaper to erect than one with complex customizations or additional features like mezzanines, overhead cranes, or specialized insulation.
6.2 Materials used
The type and quality of materials used can significantly impact the overall cost. Higher-grade steel and more durable cladding materials will increase costs but offer greater longevity and performance.
6.3 Location and site conditions
The location of the site plays a key role in determining transportation costs for materials and labor. Additionally, sites with difficult terrain or poor soil quality may require more extensive preparation, raising overall costs.
6.4 Labor costs
Labor costs vary depending on the region, the availability of skilled labor, and the complexity of the erection process.
7. Conclusion
Pre-engineered steel frame factory erection is an efficient and cost-effective method for constructing industrial facilities. With the ability to reduce construction time, minimize costs, and provide flexible, durable structures, it’s easy to see why this method is becoming the preferred choice for many industries.
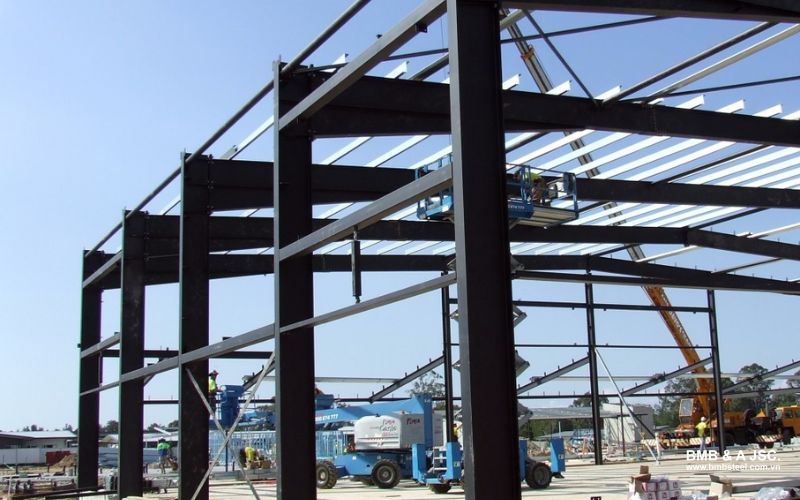
For a smooth erection process and to ensure your project meets all design and safety standards, it’s essential to partner with a reputable provider like BMB Steel. Our experienced team offers comprehensive factory erection services that prioritize quality, speed, and cost-effectiveness.
Contact us today to discuss your project requirements and receive a detailed estimation for your pre-engineered steel frame factory.


















