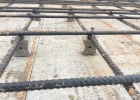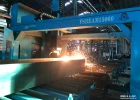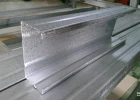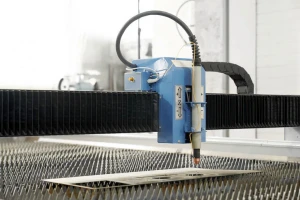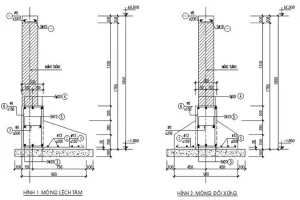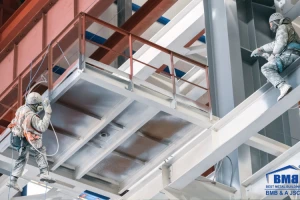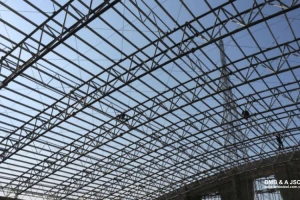Three main principles when calculating steel structure
The steel structure is the leading choice in construction buildings that many business owners choose. The construction of the building needs accuracy right from the calculation step. Today, let's explore the three main principles of BMB Steel when calculating steel structures.
1. Steel structure in construction
1.1 What is steel structure?
A steel structure is a type of metal structure that is made from steel structures that are connected to transmit and bear forces. With the high strength of steel, this type of structure is sturdy because it requires less material than structures made of other materials such as concrete or wood.
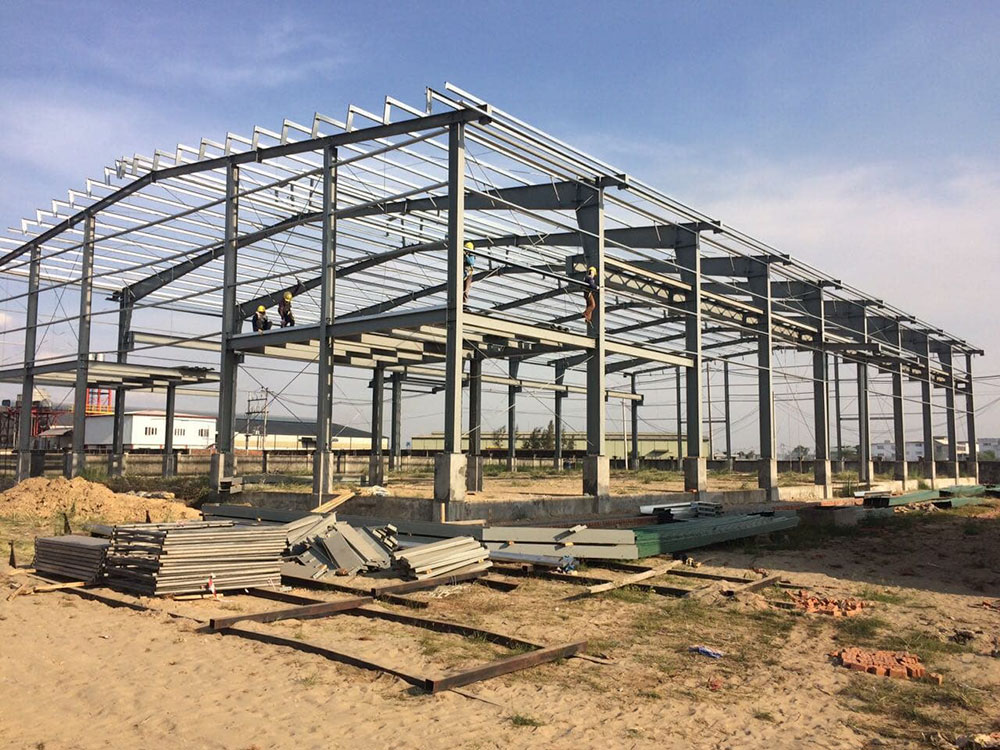
In construction, steel structure is ordinarily used for almost all factory buildings, such as heavy industrial buildings, residential buildings, equipment support systems, infrastructure, bridges, airports, etc.
1.2 The reason why steel structure is the preferred choice in building construction
1.2.1 The solidity of steel structure in construction
Steel is a material with excellent strength in construction, making it resistant to force. Specifically, the steel frame is strong enough to cope with earthquakes, strong winds, or rainstorms.
1.2.2 The efficiency of steel structure in construction
The hardness and toughness of steel allow this material to be made into different shapes.
Besides, with steel structures, workers only need to connect the steel beam by welding the pieces together or bolting them at the construction site to the engineer's needs. In contrast, the concrete material will take more from 1 to 2 weeks.
In addition, a steel structure can distribute the tension or compressive force of the building through the steel beams, which creates the durability of the building to help prolong its life.
1.2.3 The cost-effectiveness of steel structure
Compared with other materials, steel structures can save construction costs by more than 30%, which is suitable for projects with low budgets. Whereas it still ensures the quality of construction.
Because the steel structure is designed to be minimalist, this helps the building become lighter, reducing the pressure from the building to the foundation.
Above all, the assembly of steel structures is not time-consuming because it is mainly done at the factory, so labor costs are significantly reduced. Steel structure also brings flexibility and mobility to any construction. A unique feature is that steel structures can be reused many times to save costs for contractors.
2. Principles when calculating steel structures
2.1 The structural diagrams of steel structure buildings
Principally, the structure diagram is one of the crucial parts when calculating steel structure. Specifically, this type of diagram should be based on the following essential elements:
- The scale of the work: Including the size of the building, the load conditions, the purpose and the life of the building, etc., are determined according to the technology requirements
- The situation of supplying raw materials and supplies of enterprises
- Foundation conditions and environmental impacts
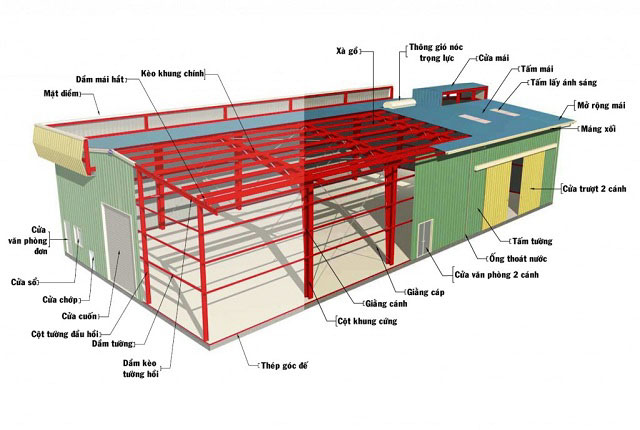
2.2 The steel structure calculation model
The steel structure calculation model is a model which is mainly applied to calculate and accurately show the working state of the steel structure. According to the current trend, this model must ensure the following requirements: working conditions, bearing capacity, and safe working conditions. In addition, the model needs to be built to facilitate the design.
2.3 Principle of leading steel structure calculation
Firstly, the enterprise must assume the cross-sectional parameters, structural stiffness, and detailed parts based on the calculation model. After that, the business needs to determine the previously assumed cross-section, using the theory of steel structure calculation to check the working between the structure and the detail
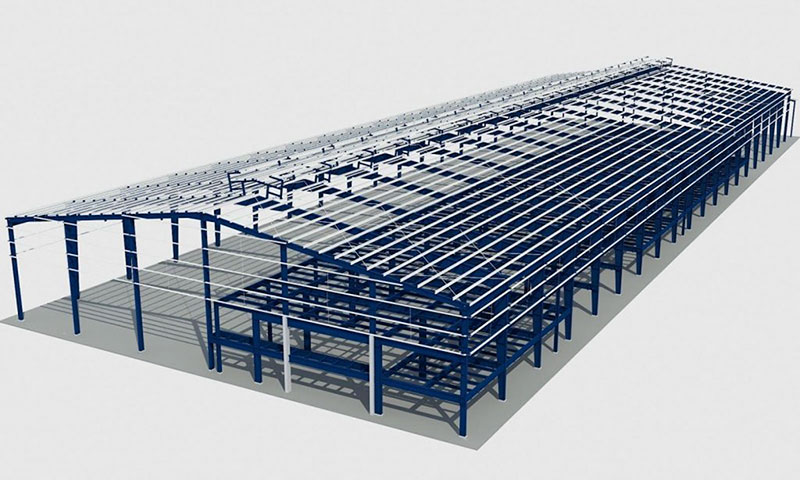
Note: The principle of calculating steel structure is also based on two main factors: bearing capacity and deformation.
Bearing capacity includes limited states of stability. The structure becomes unusable or prone to damage if the limits are exceeded.
Deformation is the limit states of rotation angle, deflection, and vibration parameters prescribed to ensure the regular operation of construction works.
3. Some notes when calculating steel structure
When calculating the cross section for steel structure, businesses should calculate the steel for all combination cases according to the internal force or the considered load. From there, the required amount of steel for construction should be proposed.
Executors need to find out the unfortunate cases for each position of the members to determine the steel and arrange the steel for the work so that these cases can be solved. The above are the three main principles when calculating steel structures and some related information that BMB Steel wants to share with your business and apartment owners. Hopefully, the information we share will help your business in the process of developing construction works for your purposes. Don't hesitate to contact BMB Steel for advice and answers if you have any questions.










