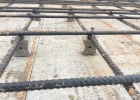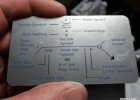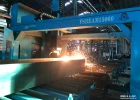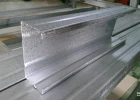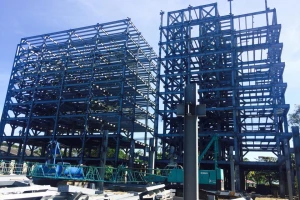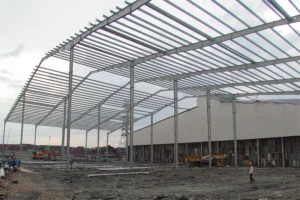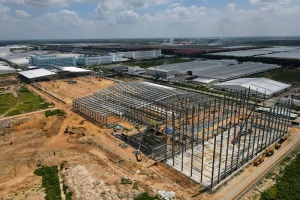How to read structural steel drawings meticulously and precisely
In order to read a construction drawing, you must read the steel structure drawing in advance. When reading, specifically considering each part of the structure is essential to be able to understand the content of the drawings accurately. Here are some tutorials from BMB Steel to show you how to read steel structure drawings correctly.
1. What is steel structure drawing?
A structural drawing is a technical plan describing how to construct a pre engineered steel building, factory, or industrial plant. It is similar to a road map providing guidance on the construction process. Architectural drawings often precede structural drawings. In addition, in some cases, structural drawings are based on architectural drawings.
Structural steel drawing illustrates the connections of steel materials used in construction. It guides contractors to choose building materials. Fundamentally, the steel structure drawing shows the positions of each steel structure material used in the building.
The main components of steel structure drawings include:
- The height of the building: Show the outside walls of the building.
- Structure plan: show the positions of the floors, foundations, and roof of the building. This section can also indicate where to find the texture elements.
- The contractor's construction ideas: Depend on the contractor's requirements that the constructor or designer sets out.
2. How to read steel structure drawings meticulously
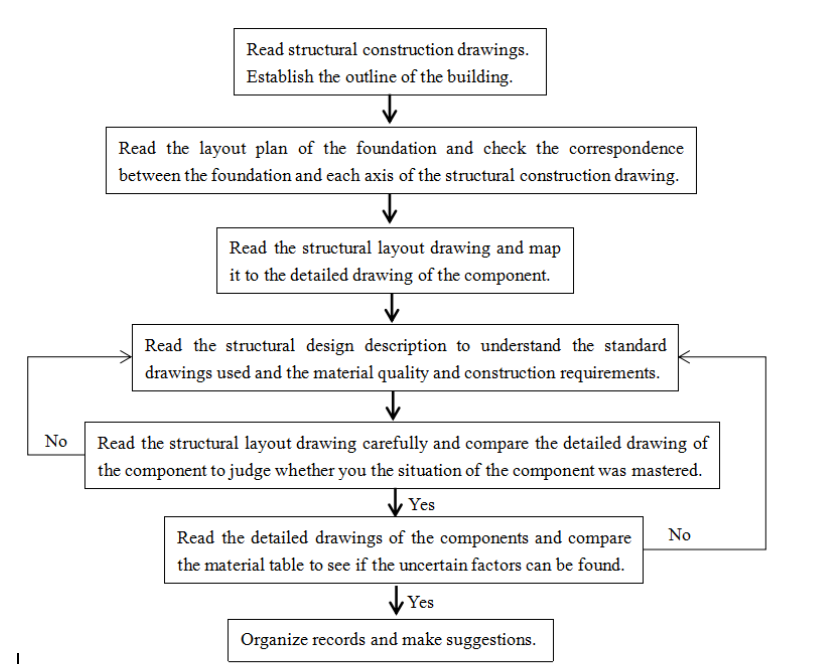
2.1 Read steel structure design guidelines
It is significant to read and understand the guideline of each structural design drawing. After reading, you need to understand the following factors:
- Understand special requirements for structures.
- Understand the emphasized content in the description, materials, and quality.
- Technical measures when carrying out
- Understand the engineering and construction standards
2.2 Read fundamental layout drawings
When reading actual layout drawings, you need to pay attention to the following:
- The elevation of the foundation, the value of the layout axis, the shape, and the difference of the foundation. Pay attention to sections and holes embedded in the foundation of other types of construction.
- Refer to the architectural drawing, check the correspondence between the axis and the foundation. In addition, find out whether the foundationless walls are replaced with foundation beams or not; changes in the foundation and other foundation equipment.
- Compare the plane and cross-section of the foundation to figure out whether there is a change in the height of the floor or the top of the foundation to suggest solutions.
- Understand the plane position, the height, the number of reserve holes, and embedded parts in the foundation. Understand the forms and practices of the foundation. Understand the dimensions and reinforcement of each part. Redo the above process to resolve the unclear issues. Record the remaining issues.
2.3 Read structural layout drawings
Structural layout drawings include structural views, sections, and standard drawings. It is crucial to understand the structural form, plane position, and height of the main components. Besides, combined with architectural drawings to understand the situation of the position and the height of each structure.
Afterward, it is vital to classify the main components by combining section, standard, and detail drawings. Simultaneously, you need to find out and understand the similarities and differences between the component structures and their embedded parts.
2.4 Read detailed structural drawings
First, check the position, elevation, and quantity of the parts on the structural plane in accordance with the detailed drawings and whether there are any conflicts in terms of elevation, position, size, or not.
Understand how to connect components to determine whether position and elevation can be guaranteed or any conflicts with other components. Understand the details of the accessories and steel bars in the structure. Verify the above content in conjunction with the material table.
Finally, summarize the building structure drawings, organize the documents, check the previous questions and make suggestions.
3. Essential skills to read structural steel drawings
Engineers and architects often work together while designing structural steel drawings to ensure that the intentions of the architect and the owner will be agreed upon. To understand this through the drawing of steel structures, you need to practice the following skills:
3.1 Learn how building scale works
It is essential to understand the ratio or the actual size of the factory building and industrial plants built. Every unit of measurement on the drawing changes to a larger unit in real life.
In practice, it is pretty tricky for a newbie or inexperienced person to estimate or visualize different scales. To get the scale precisely, the first step is to understand the type of scale. If impossible, you can ask your engineer to explain and assist you in visualizing and understanding the practical dimensions.
3.2 Learn the meaning of the symbols
Learning the symbols’ meaning on steel structure drawings plays a critical role in reading the drawing. For example, symbols representing sections or heights, common signs include circles, rectangles, triangles, etc.
Most symbols have a particular explanation in different technical fields. Engineers have preset descriptions. Therefore, in order to decipher symbols, you only need to memorize and understand their interpretive meaning.
3.3 Define annotation symbols
This is a particular type of symbol on texture drawings. Icons are usually placed in the margins of the drawing. They provide additional information regarding construction . For instance, you can use the note icon to indicate where two steel materials are connected.
3.4 Look for circled numbers
The circled numbers are the information on the mentioned page. It only informs you that there are other details discussed in a separate section of the drawing. The scales used in drawings are often so small that they cannot be explained in particular within the pages of the drawing. Therefore, it would make sense if any detailed explanation was done somewhere else. A circled number draws your attention to this. When you see a circled number, you should follow it to the correct page with details.
3.5 Identify acronyms
Abbreviations are as abundant as symbols in structural steel drawings. Engineers use abbreviations as regularly as symbols.
It is unnecessary to learn all the acronyms and their meanings. However, you can learn the general ones. When you meet unfamiliar people, you can consult an engineer for guidance.
Hopefully, this information from BMB Steel will assist you in working and becoming proficient at reading professional drawings for a short time. Follow the suggested steps from BMB Steel to improve your skills.
Read more: Prefabricated buildings have become a construction trend










