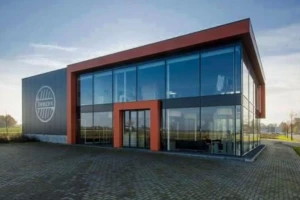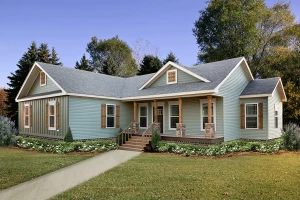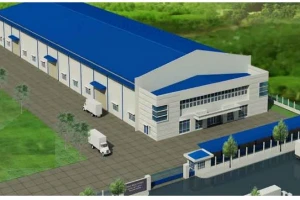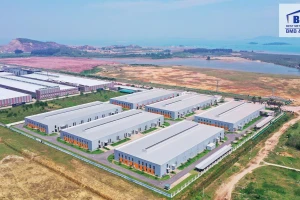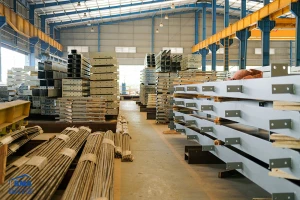Typical models of pre-engineered steel buildings
Pre-engineered steel buildings have become a popular choice in the construction industry due to their cost-effectiveness, durability, and versatility. However, there are various models of pre-engineered steel buildings available, each with its unique features and advantages. This article aims to explore some common models of pre-engineered steel buildings.
1. A brief introduction to the pre-engineered steel building concept
Pre-engineered steel buildings refer to structures that are designed, fabricated, and assembled using standardized components and methods before being transported to the construction site. These buildings are engineered to meet specific requirements and are manufactured off-site, allowing for faster and more efficient construction processes.
The components of pre-engineered steel buildings, such as columns, beams, and panels, are fabricated in a factory and then assembled on-site. This construction method provides numerous advantages, including cost-effectiveness, customization options, durability, and compliance with building codes and regulations. Pre-engineered steel buildings have gained popularity in various industries to meet the unique needs of different applications.
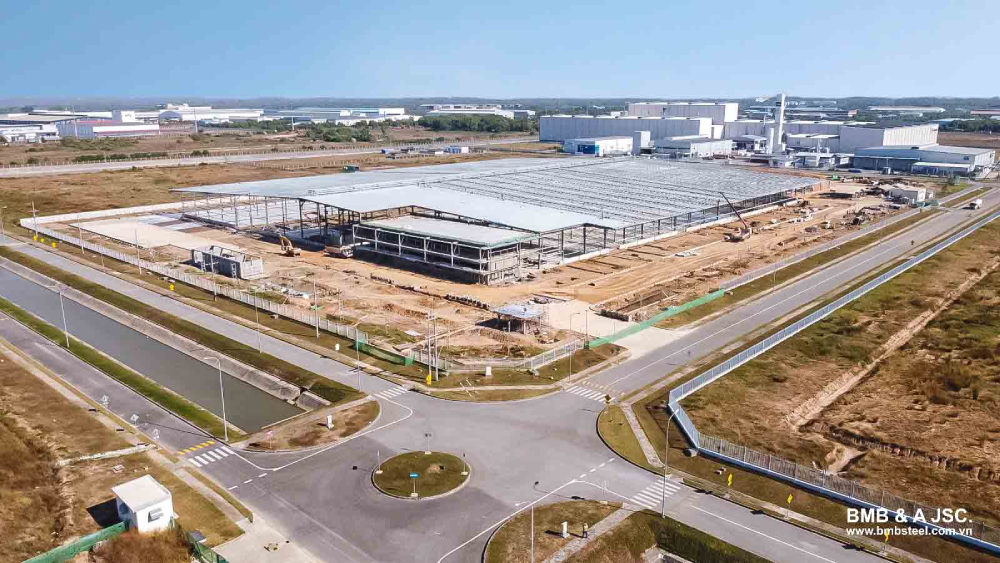
2. Typical models of pre-engineered steel buildings
There are several different models or types of pre-engineered steel buildings available in the construction industry. These models vary in design, size, functionality, and intended use. Here are some common models of pre-engineered steel buildings:
2.1 Clear-span pre-engineered steel buildings
Clear-span buildings are characterized by their open, unobstructed interior space. They have no interior columns or supports, allowing for maximum usable floor area. Clear-span buildings are often used for applications that require large, uninterrupted spaces, such as warehouses, manufacturing facilities, sports arenas, and exhibition halls.
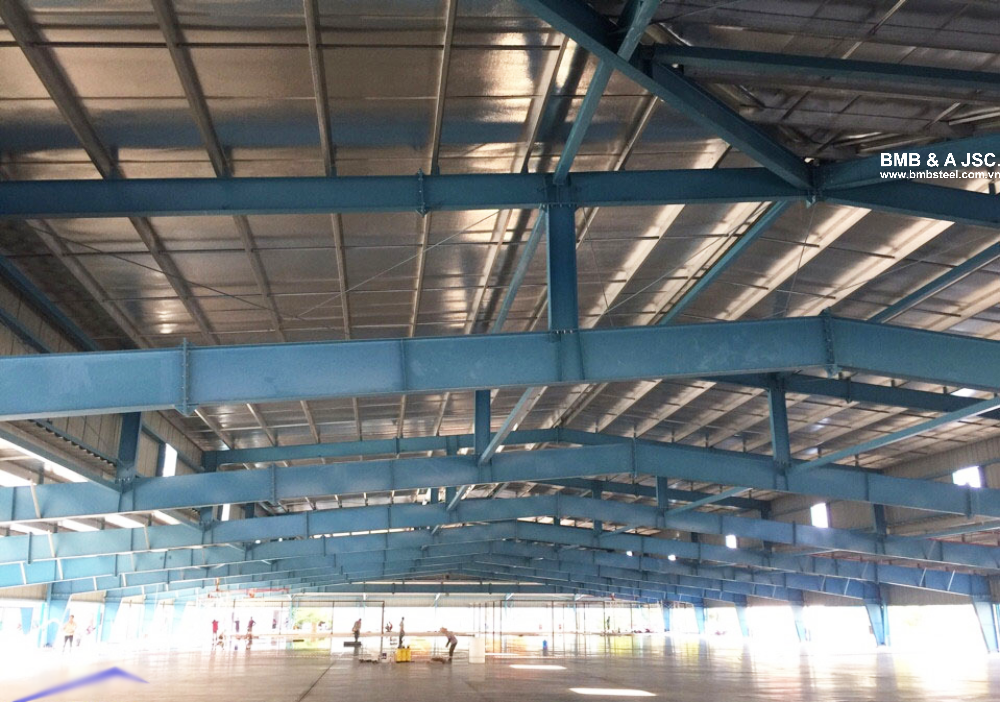
2.2 Multi-span pre-engineered steel buildings
Multi-span buildings feature multiple interior columns or frames that divide the interior space into smaller sections. This design provides increased flexibility in terms of layout and can accommodate different functional areas within the structure. Multi-span buildings are commonly used for commercial buildings, offices, retail spaces, and industrial facilities.
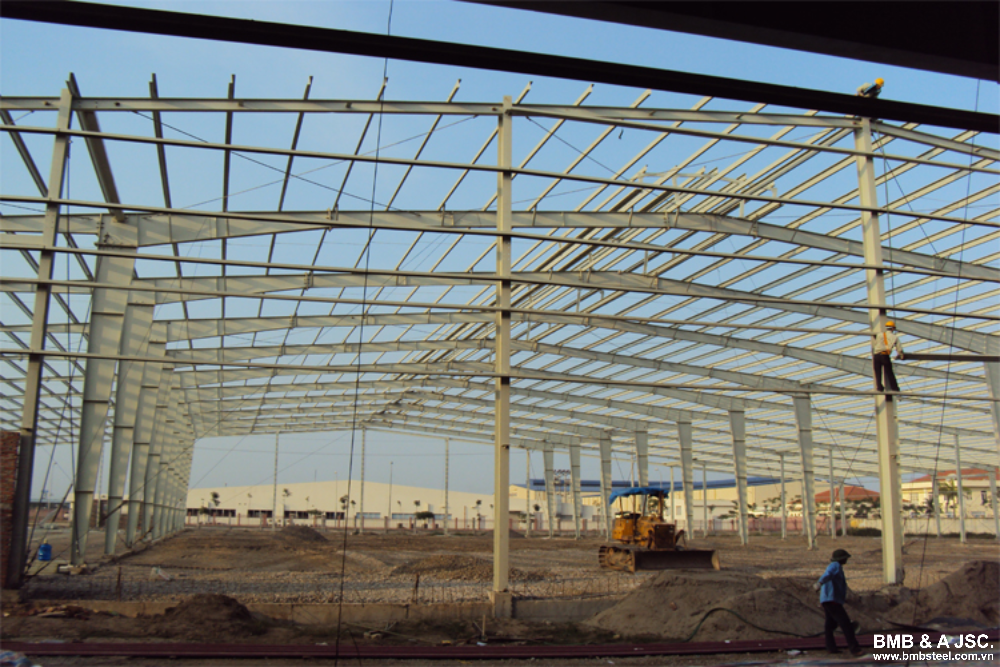
2.3 Lean-to pre-engineered steel buildings
Lean-to-buildings are extensions or additions to existing structures. They are typically attached to the sidewall of an existing building and slope downward to provide additional covered space. Lean-to buildings are commonly used for storage areas, equipment shelters, or covered parking.
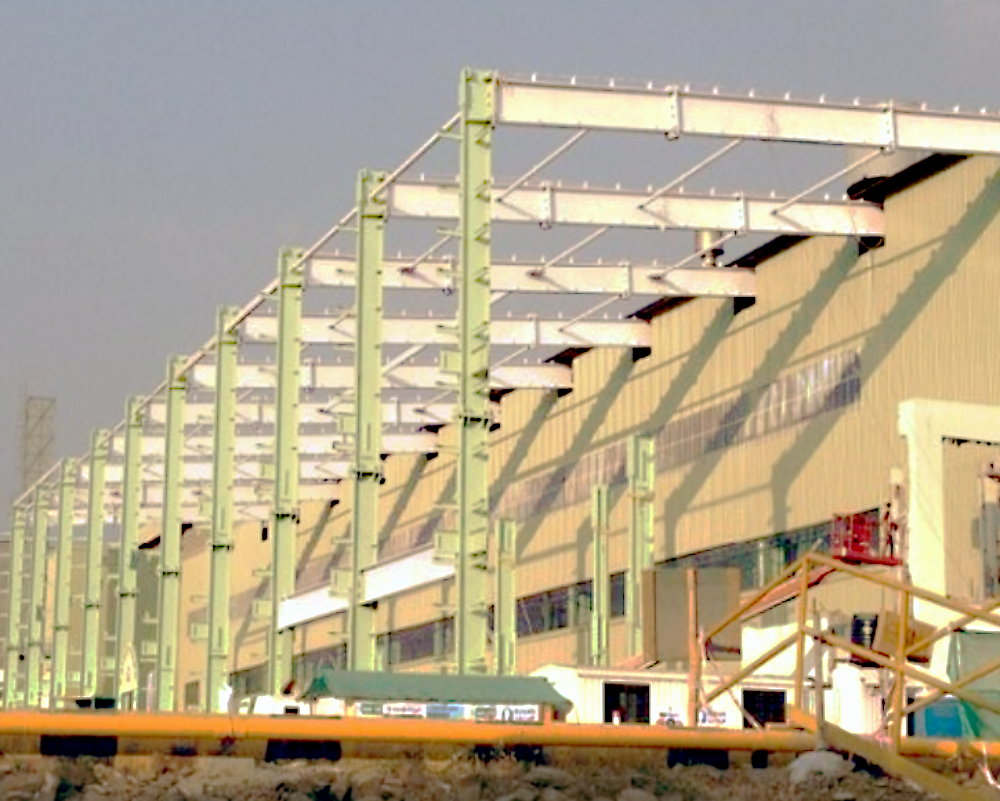
2.4 Multi-gable pre-engineered steel buildings
Multi-gable buildings feature multiple gable ends or rooflines. In multi-gable buildings, there are multiple gable ends, each with its own roofline, creating a visually appealing and distinctive architectural design. The number and arrangement of gable ends in a multi-gable building can vary based on the desired aesthetics and functional requirements of the structure.
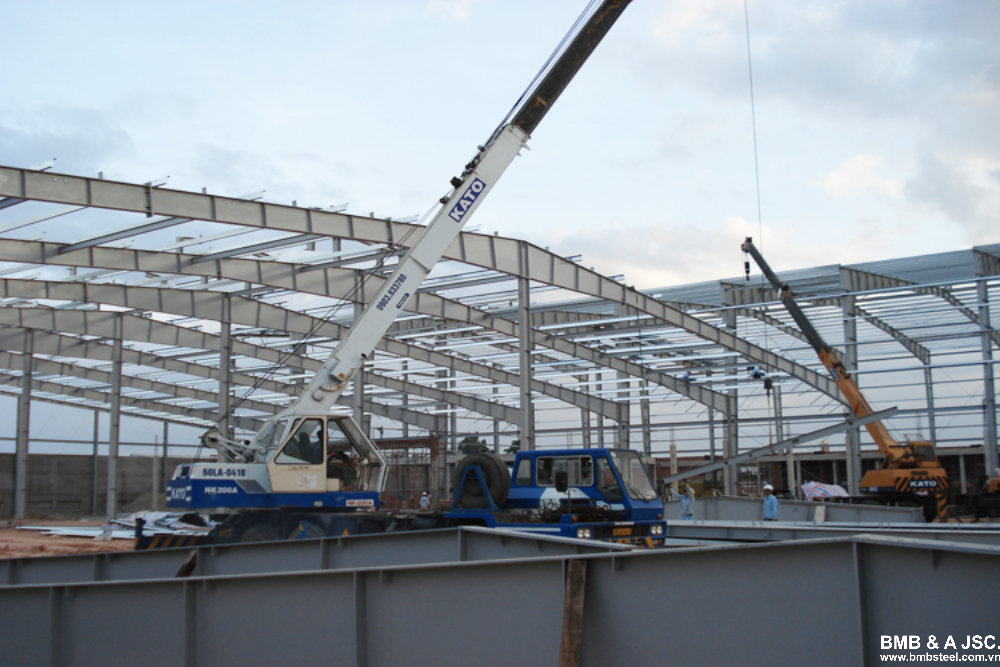
2.5 Curved rafter pre-engineered steel buildings
Curved rafter buildings have a visually appealing curved roofline that adds elegance and uniqueness to the structure. They provide increased headroom, structural strength, natural lighting, and design flexibility. They are commonly used in applications such as sports arenas, exhibition centers, theaters, and commercial buildings.
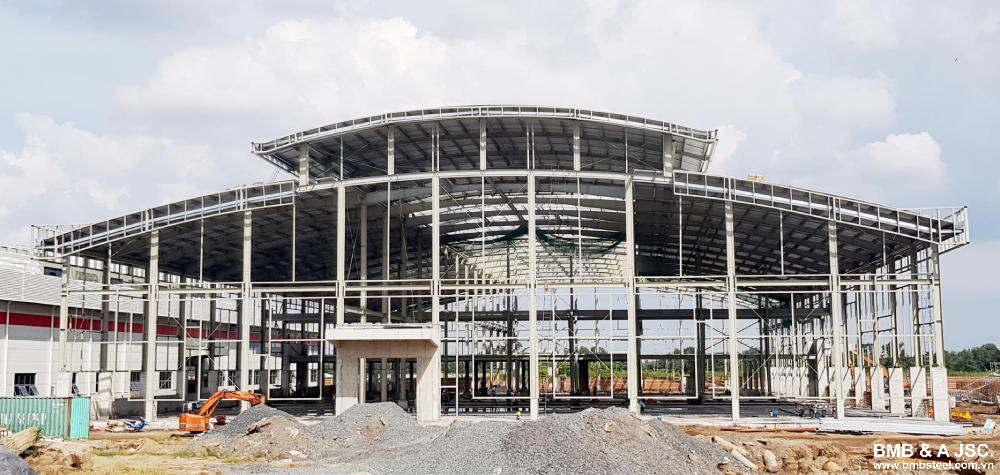
2.6 Pre-engineered steel buildings with mezzanine
A pre-engineered steel building with a mezzanine is a steel structure that includes an intermediate floor level, or mezzanine, within the building's interior. This provides extra usable space, versatility, and flexibility. It is a cost-effective solution for buildings that require extra space. Mezzanines in pre-engineered steel buildings are commonly used in industrial facilities, warehouses, retail spaces, and offices.
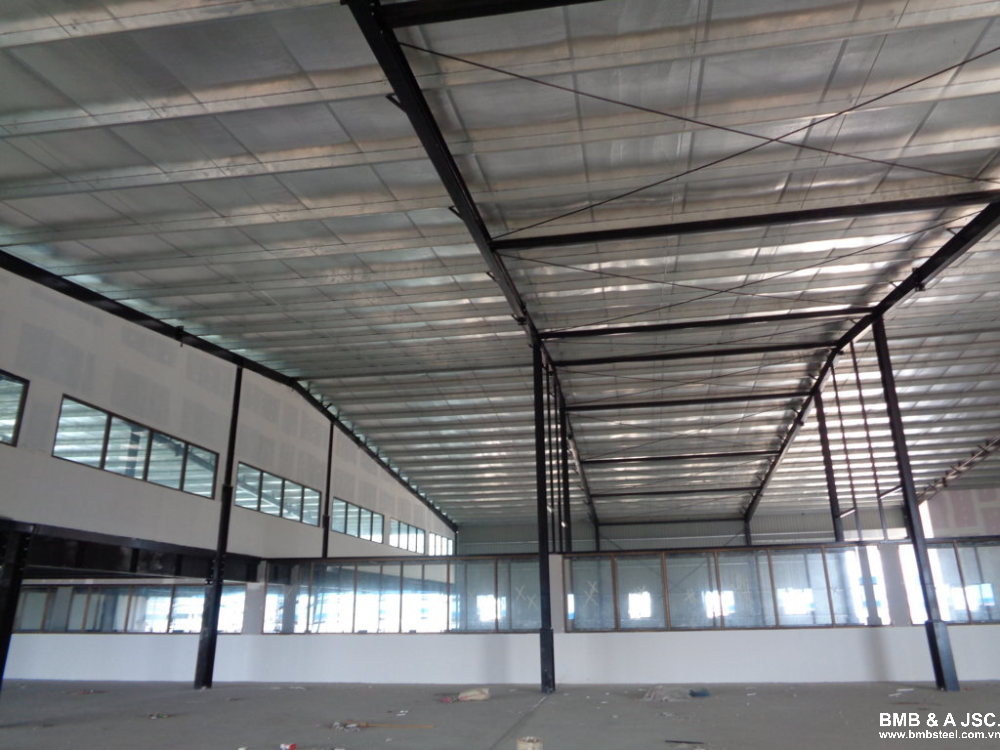
2.7 Buildings with pre-engineered steel roof
This type of building combines pre-engineered steel roofs and other construction materials such as concrete, masonry, or wood. Buildings with pre-engineered steel roofs feature durable, quick-to-construct roofs made from steel components. They offer design flexibility and structural integrity. They are commonly used in commercial, industrial, agricultural, and recreational buildings.
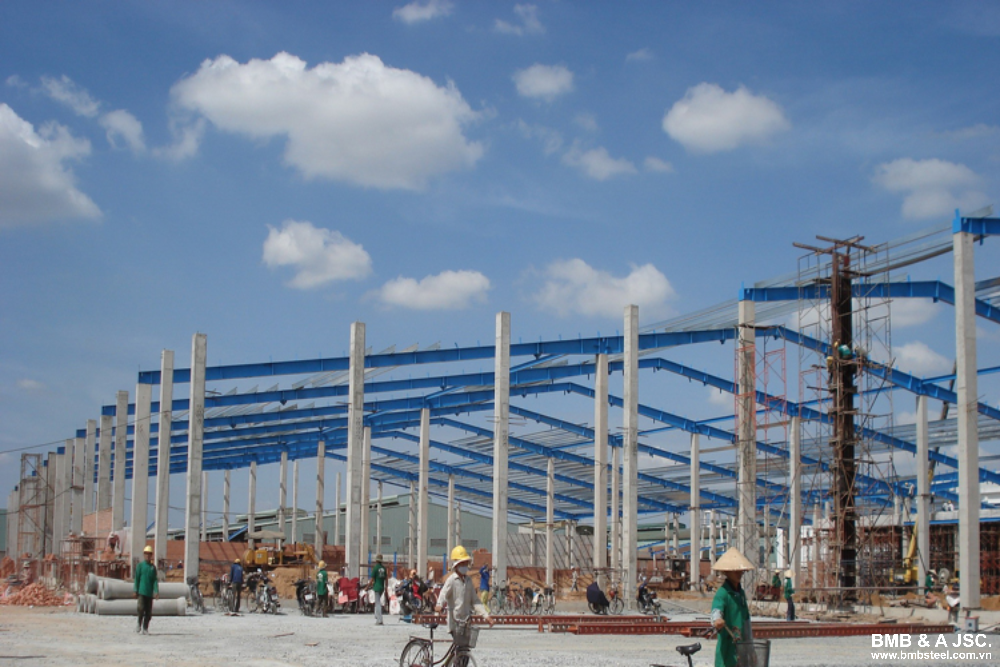
2.8 Specialized pre-engineered steel buildings
There are also pre-engineered steel buildings designed to meet the unique requirements of these industries, providing specialized features and functionalities.
Above are some typical models of pre-engineered steel buildings. Hopefully, this article has provided you with useful information. Visit BMB Steel’s website to read more about pre-engineered steel buildings and steel structures. You can also contact us for design consulting and steel production services.


















