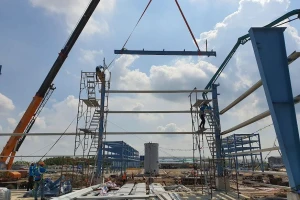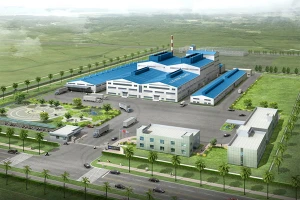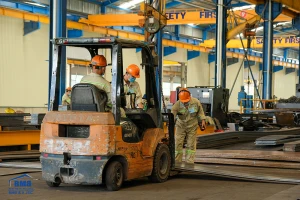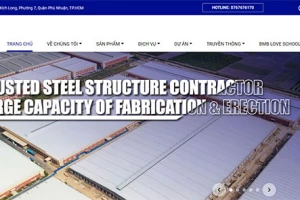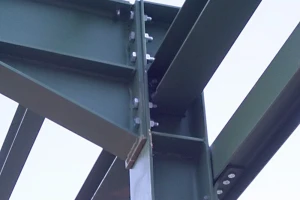Fast and simple pre-engineered factory construction
Pre-engineered buildings are a type of construction that is very prevalent at this time. By virtue of many advantages such as cost savings, construction labor, construction on many types of land, or easy scale-up, this kind of construction is the most optimal solution for many companies. With the desire to bring readers information about the construction of pre-engineered factories, BMB Steel has shared with you the following article.
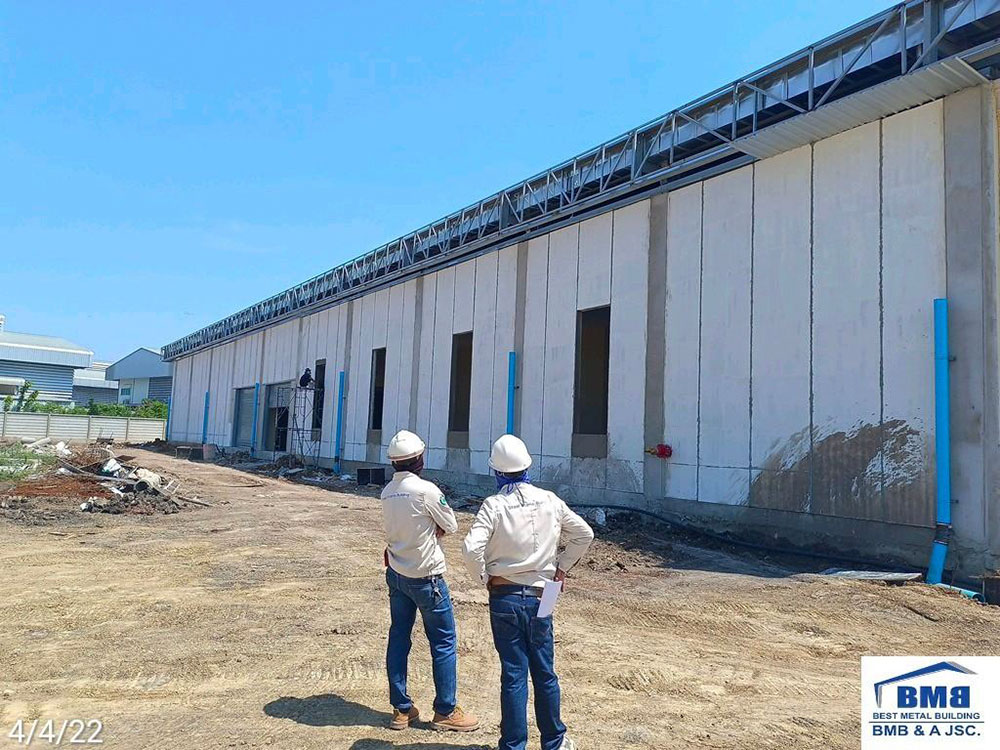
1. What is a pre-engineered factory?
The factory is the main production area, where the raw materials and labor of the enterprise are stored. Pre-engineered factory built from steel structures, and steel truss frames (columns, trusses, beams, purlins, etc). These steel structures are usually manufactured at the factory and then transported to the construction site for erection.
A typical pre-engineered steel building project consists of 6 main parts:
- Foundation structure system.
- Factory floor.
- The main structural frame system includes columns and truss frames.
- Skylight and canopy roof.
- Purlins and bracing systems (roof bracing, column bracing, purlin bracing).
- Roofing system & corrugated iron cover.
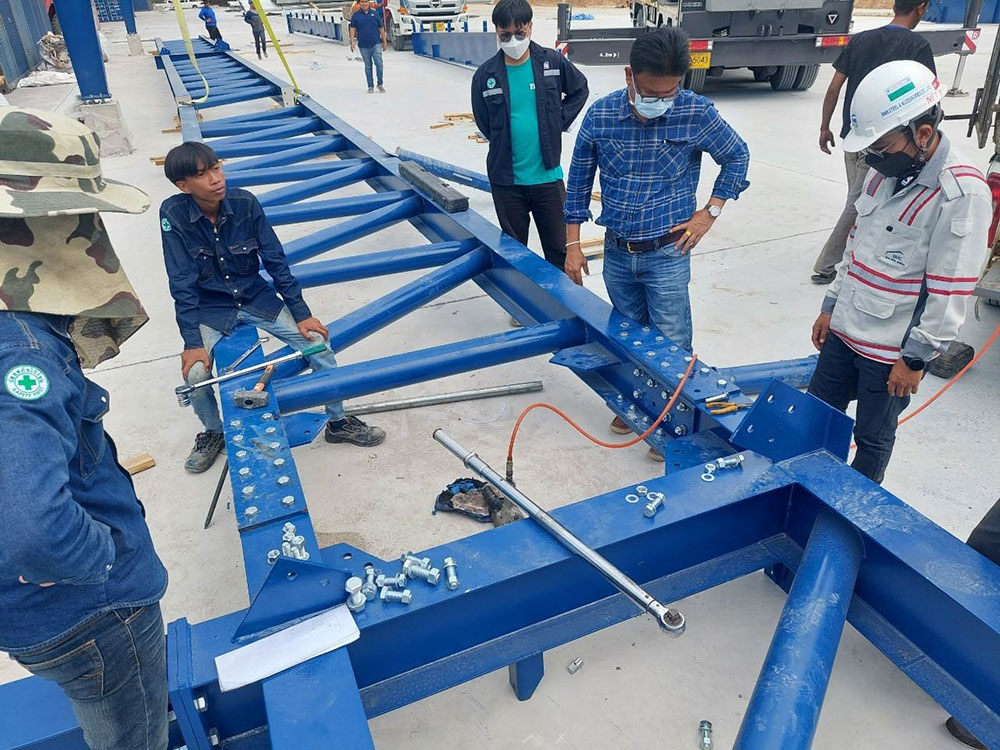
2. Construction process of the pre-engineered factory at the construction site
Stage 1: The contractor receives materials and preserves them at the construction site.
A special feature of the pre-engineered steel factory is that the steel structures that make up the pre-engineered building will be pre-fabricated at the factory, then brought to the construction site for assembly. During the construction of prefabricated factories, receiving materials is exceedingly crucial.
The workers need to check and ensure that the quantity of steel structures and materials has been fully delivered. The consignee needs to ask the shipping unit to provide the delivery note and sign the full receipt of the goods between the two parties. If the stage of receiving materials is not done carefully, it will lead to missing components or components that are deviated from the predetermined design and directly affect the assembly progress during the construction of the factory.
After being transported to the construction site, materials must be gathered at convenient locations to facilitate the preservation process. The materials need to be placed in a high place to avoid rubbing with the background affecting the surface paint of the materials. The contractor also needs to cover the materials and components to avoid dirt, and dust, affecting the construction of the factory.
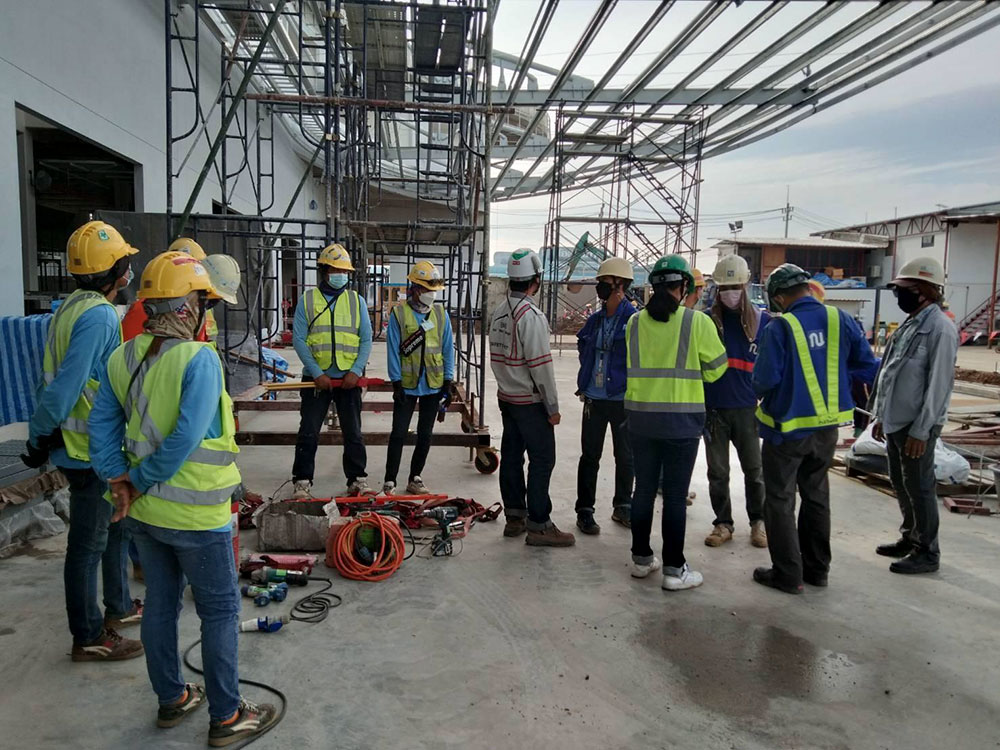
Stage 2: The construction team erects the main frame for the pre-engineered steel factory, including columns, frames, and truss combinations. This phase includes the following main steps:
- Step 1: Install the lock for the pre-engineered building.
- Step 2: Install the truss frame.
- Step 3: Complete the installation of the lock truss.
- Step 4: Proceed to install the rafter frame and purlin firmly into the boundary column and the middle column.
- Step 5: Carry out the process of installing the rafter.
- Step 6: Complete the installation of purlins and anti-purlins.
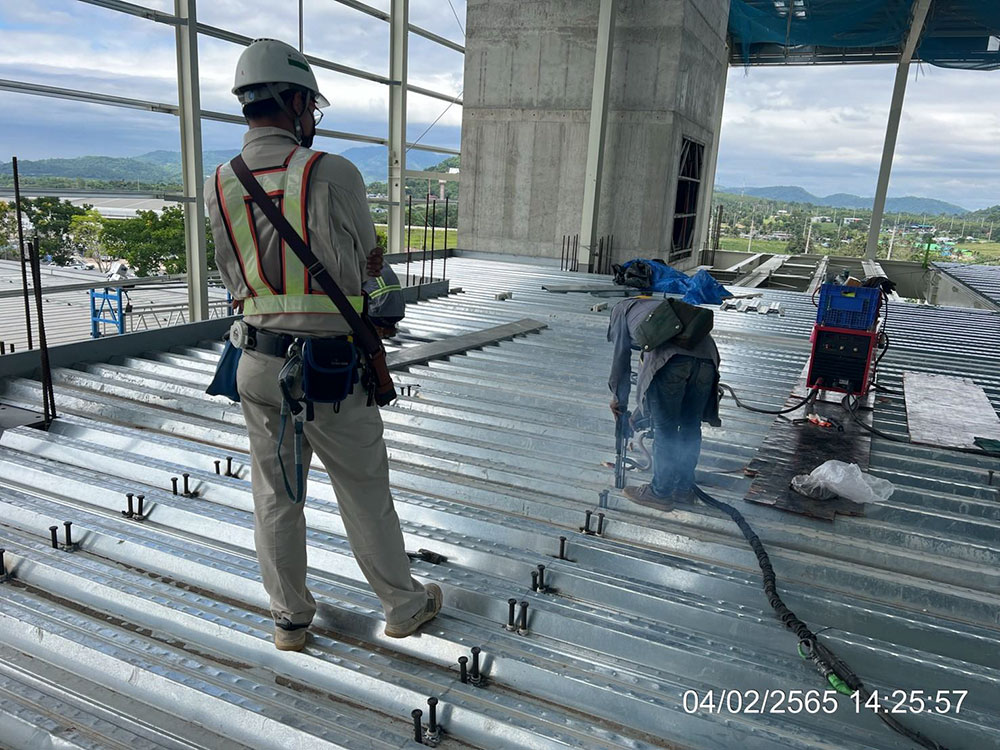
Stage 3: Carrying out the process of roofing and corrugated iron. During the corrugated iron roofing process, workers will place each sheet of corrugated iron on the slide and be firmly fixed with iron hooks. After that, workers move the corrugated iron sheets to the correct position of the roof purlins. Corrugated iron roofs must be fitted with cables for safety protection. Attention should be paid to the positioning of the first corrugated iron sheet so that the following ones can be easily adjusted accurately and ensure aesthetics.
Stage 4: The contractor conducts inspection and acceptance of the work and hands it over to the investment owners for use. The construction of the pre-engineered factory is over.
3. Pre-engineered factory construction cost
This is probably an issue that every business cares about when building any project. Most businesses will not choose the construction company if the company offers a high price compared to the competition. However, the cost of pre-engineered factory construction depends on many factors and there is no specific price for a single project. We will offer the following reference prices for your business:
- Pre-engineered steel factory with an area of under: 1500m2 will fluctuate about 1,300,000 - 2,000.00 VND/m2
- Pre-engineered steel factory with an area of 3000 - 10,000 m2 will fluctuate about 1,500,000 - 1,800,000 VND/m2
- Pre-engineered steel factories with an area of over 10,000 m2 will range from 1,200,000 - 2,000,000 VND/m2.
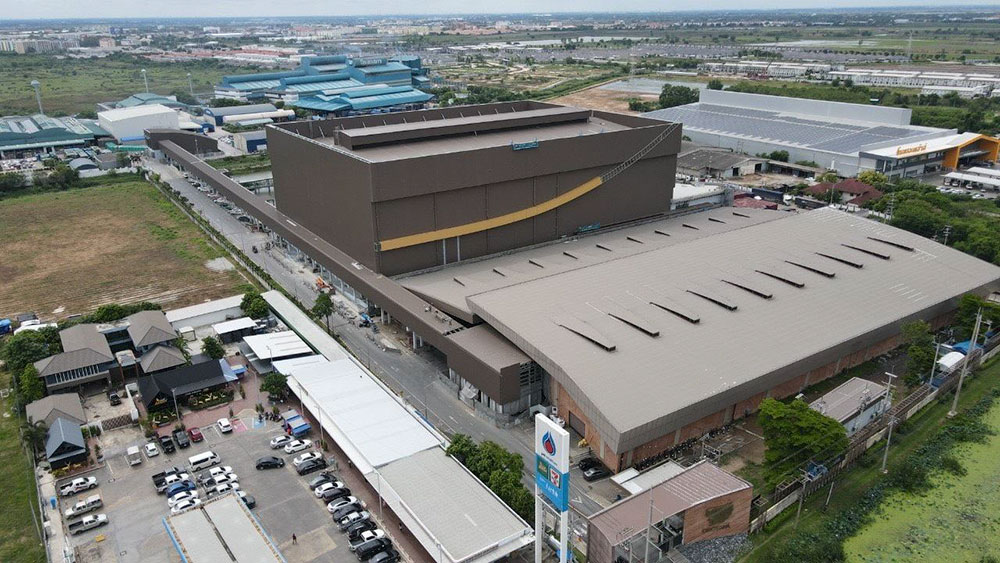
That is all the information that we want to provide to readers about the construction of pre-engineered factories. Hope this information will help you in the construction of your factory.



















