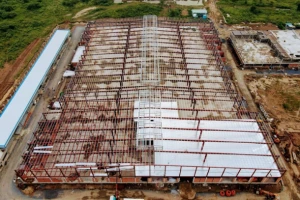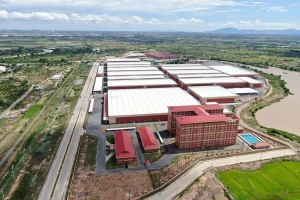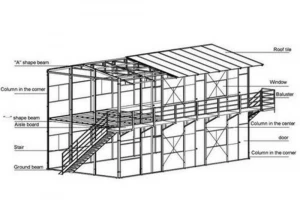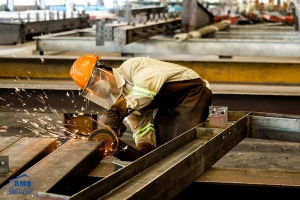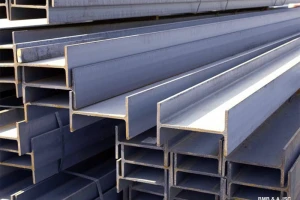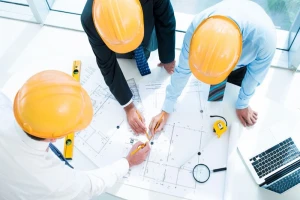Beautiful small factory of 5,000m2 for production enterprises
- 1. Outstanding features of a 5,000m2 industrial factory design
- 2. Structure of industrial factory 5,000m2
- 3. Advantages of 5,000m2 factory
- 4. Suitable business scale to choose a factory of 5,000m2
- 5. Things businesses need carefully consider when choosing to build a 5,000m2 factory
- 6. Workshop drawings 5,000m2
Small manufacturing businesses often build factories to save expenses and utilize them for many different purposes. They build factories for the purpose of production for businesses or for rent. Industrial factory 5,000m2 helps to bring great values in terms of optimizing their time as well as their performance.
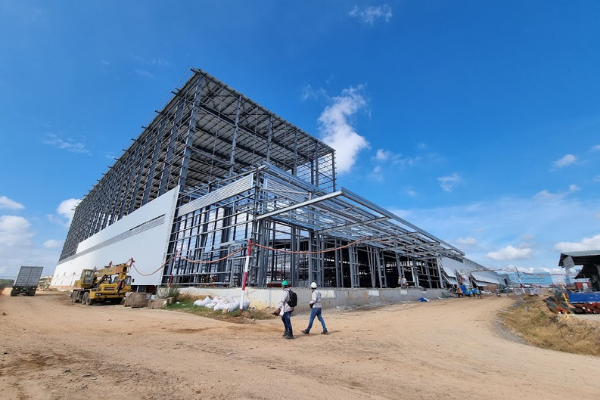
Construction of an industrial factory of 5,000 m2
Industrial factories of 5,000m2 are designed for food production, mechanical workshops, garment factories, etc. Currently, many small businesses choose to build this 5,000m2 factory. Let's find out in detail about the 5,000m2 factory design that is being chosen by small manufacturing enterprises.
1. Outstanding features of a 5,000m2 industrial factory design
The 5,000m2 factory design has the following highlights:
- Design of the 5,000m2 factory in closed form and simple construction to save cost and time. This is considered as a kind of beautiful small factory because its empty space is for production. The time to build a factory with 5,000m2 does not take much time. The faster the construction, the lower the cost.
- During the construction process, the protective coating is also carried out in parallel. Besides, designing workshops for small businesses with 5,000m2 only needs to be assembled and combined using steel. In addition, the construction of the factory is not affected by external factors, so it helps to speed up the construction progress to put the factory into operation soon.
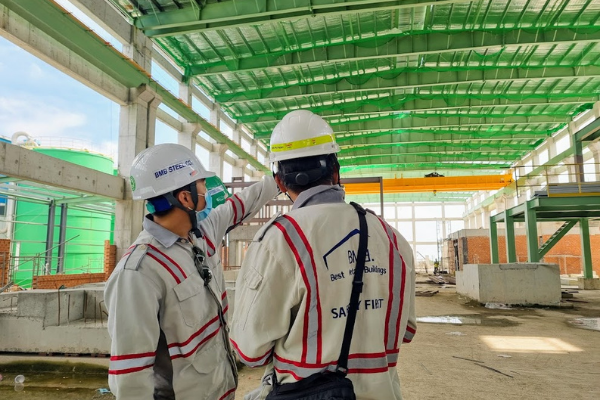
Construction engineer inspects construction details of 5,000m2 industrial factory
- The outstanding feature of the 5,000m2 industrial factory design is very simple. Because industrial factories require fewer columns than other factories and need a large space, it will be more flexible in using it for the own purposes of the business. The outside is assembled with roofing sheets with steel frames to form a unified block. The 5,000m2 factory is very suitable for small production enterprises.
2. Structure of industrial factory 5,000m2
The 5,000m2 factory design includes 3 structural layers:
- Designed with a main steel frame including truss and bracing system.
- The secondary structure uses a purlin system for the wall and roof. The purpose is to support the roofing sheet as well as transfer the load from the layer sheet to the main steel frame.
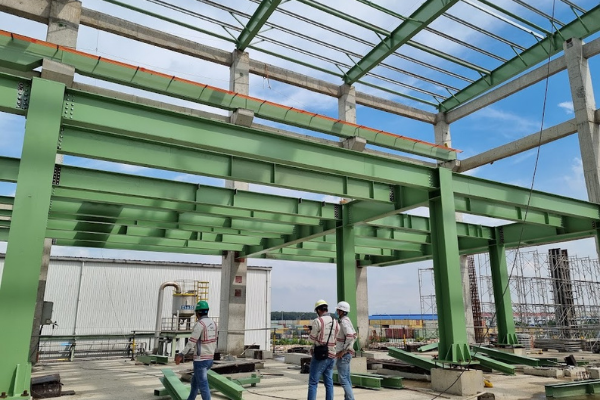
Construction workers inspect the construction structure of an industrial factory of 5,000 m2
The roles of roof and wall panels when designing a 5,000m2 factory are as follows:
- Support to reduce the load on the secondary structure system.
- Ensure insulation as well as sound insulation from outside and inside during production activities.
- Avoid damage or avoid fire.
- Create an independent factory separate from the outside environment.
- The factory's 5,000m2 space creates an airy and clean working environment.
3. Advantages of 5,000m2 factory
The 5,000m2 factory design has the following highlights:
The using purpose is flexible and suitable for many forms of production. The advantage of the 5,000m2 factory is that it has an exceedingly large space with few columns, so it is very convenient to expand production when expanding. The factory is effectively used by the enterprise in accordance with the business strategy of the enterprise without spending a lot of money on an investment in fixed assets.
The design of the 5,000m2 factory is easy to renovate and upgrade because the design only has steel frames, surrounding panels and roofs. Hence, it is easy to renovate after a period of use. The assembled steel structures can be easily disassembled to facilitate the dismantling process. With such a 5,000m2 factory sample, businesses often expand an extra floor above, increasing the usable area without spending an extra cost. Therefore, the 5,000m2 factory is an ideal choice for small production enterprises.
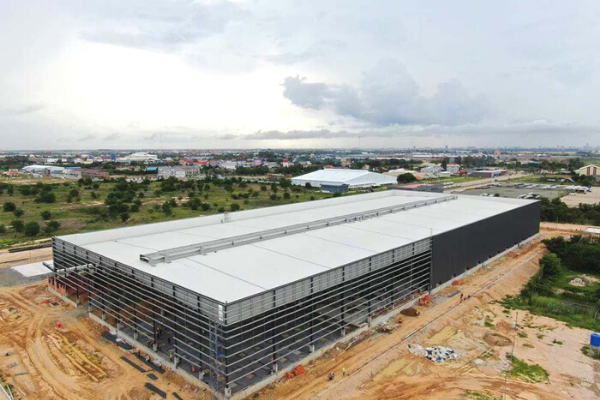
Advantages of building an industrial factory of 5,000m2
4. Suitable business scale to choose a factory of 5,000m2
For such a closed 5,000m2 factory design, it will be suitable for small and medium-sized manufacturing enterprises, possibly even large enterprises. It happens when businesses want to optimize the use value of the factory and save costs because 5,000m2 will take advantage of the space inside with different uses. In order to save costs, small and medium enterprises should choose a 5,000m2 factory design.
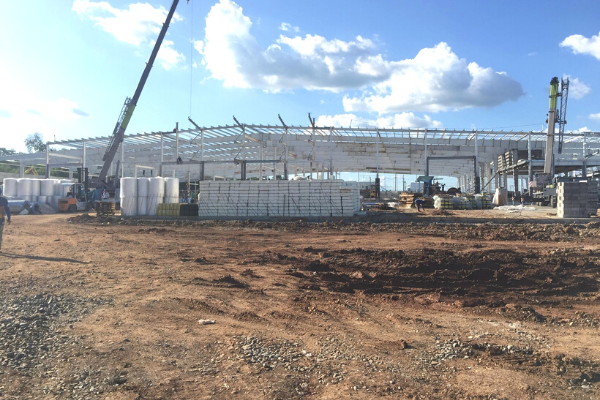
Industrial factory scale 5,000 m2
5. Things businesses need carefully consider when choosing to build a 5,000m2 factory
Notes when designing a 5,000m2 factory are as follows:
- Choosing a reasonable location to build a 5,000m2 factory for production activities of the enterprise.
- Building the foundation for the factory, the construction stage of solid quality foundation plays a vital role in the new business's operation
- Focus on the paint layer of the 5,000m2 factory to ensure quality during use without having to repaint expensively. In addition, you should choose the right paint color to create the most comfortable working space.
- The design of steel column structure needs to be chosen correctly to speed up the construction progress.
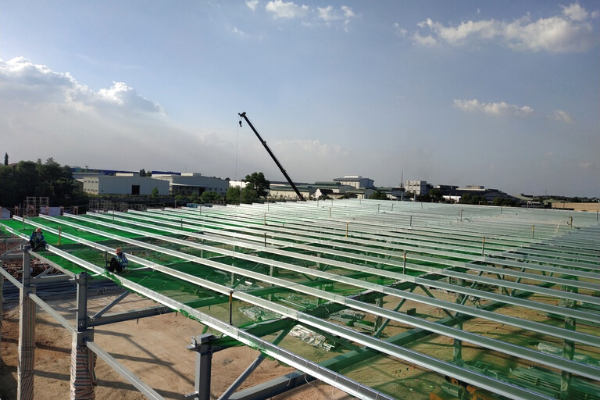
Completing the installation of the frame of the 5,000 m2 factory
6. Workshop drawings 5,000m2
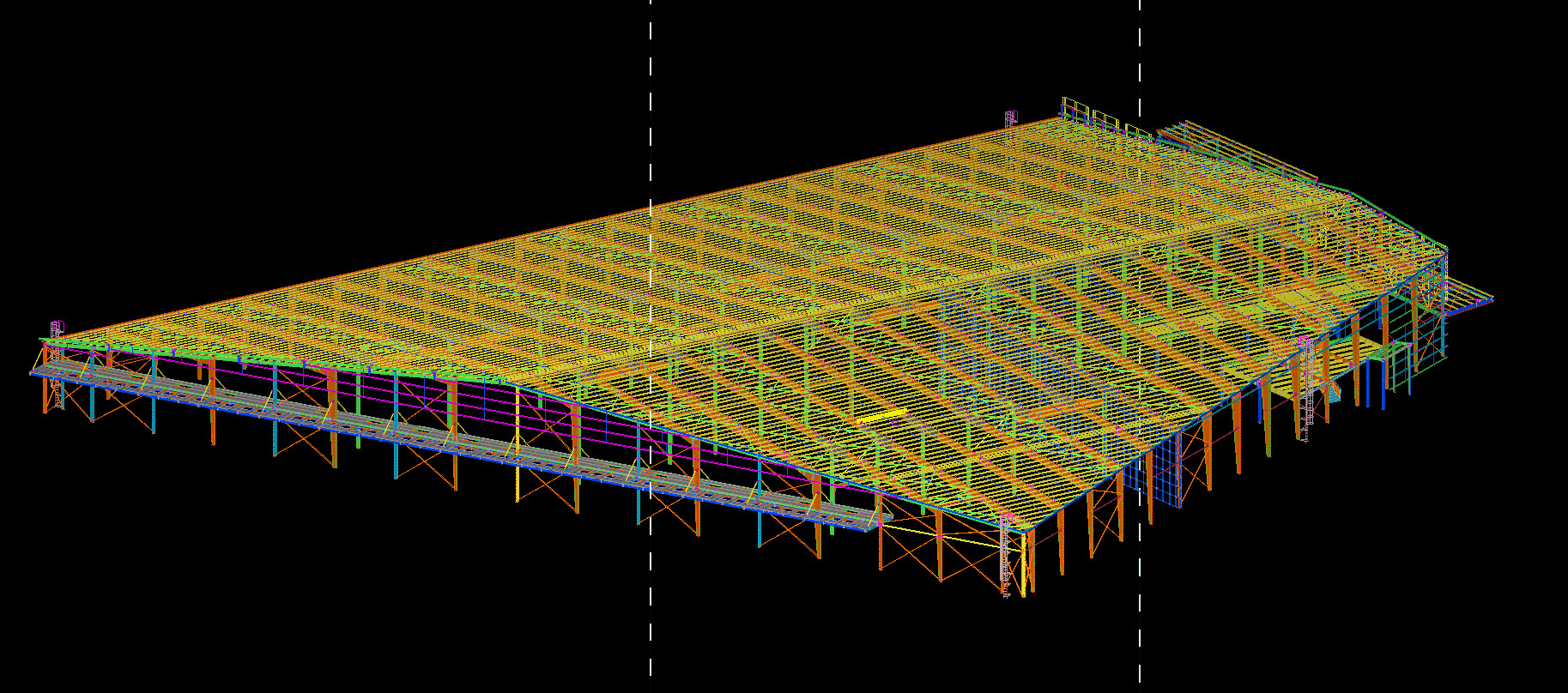
With the sharing of characteristics as well as structure or notes on the design of the 5,000m2 factory detailed above. Hopefully, small and medium-sized manufacturing enterprises are wondering what kind of factory model to choose, the 5,000m2 factory design is a perfect choice, helping the business to always be favorable and reap a lot of success.


















